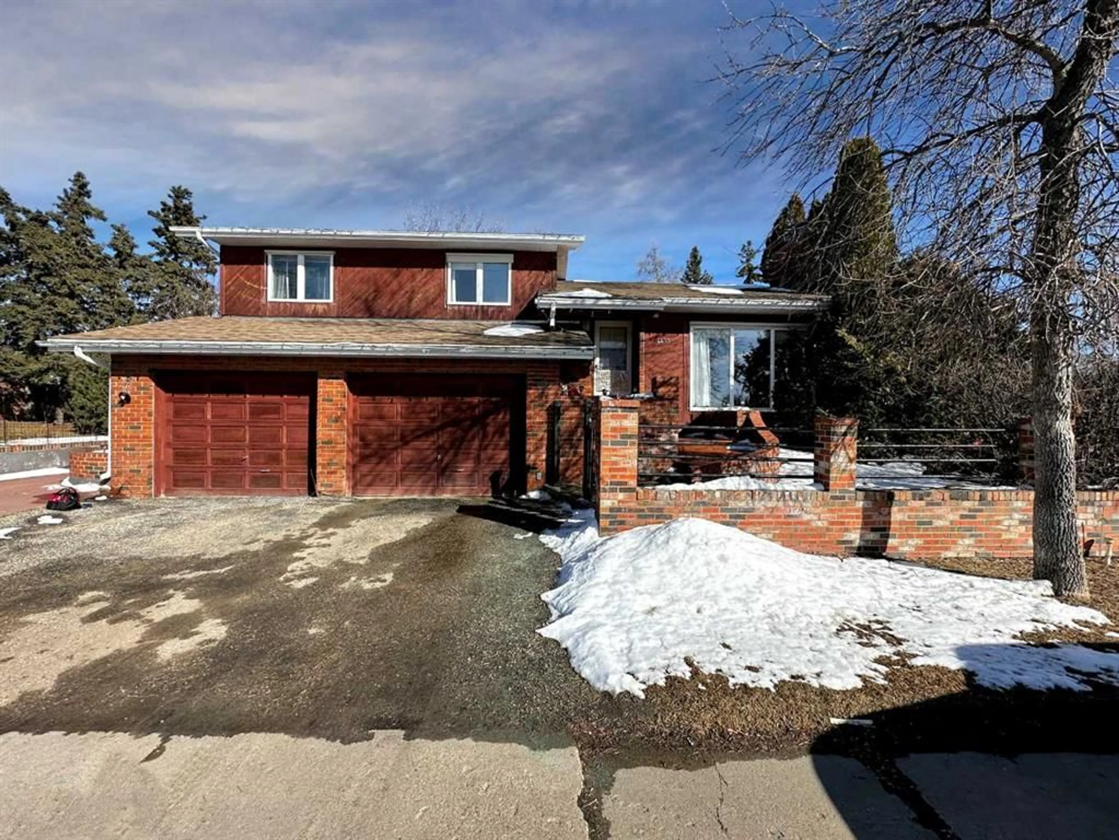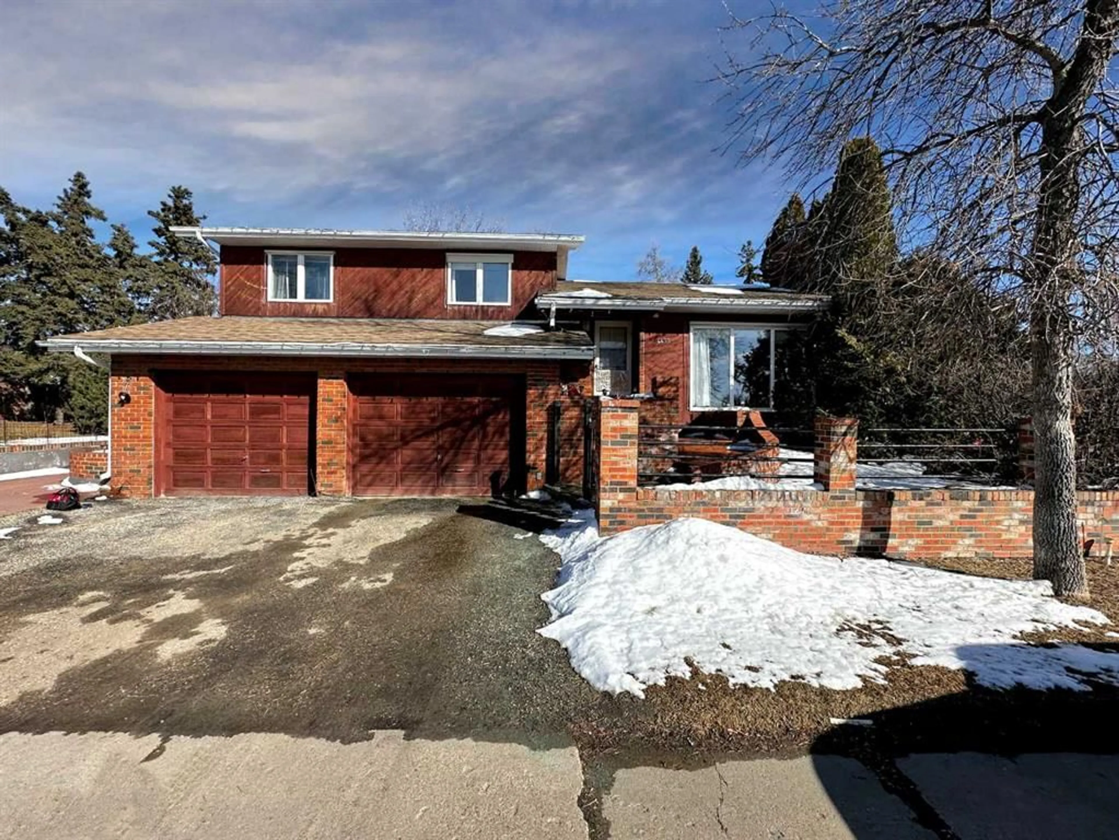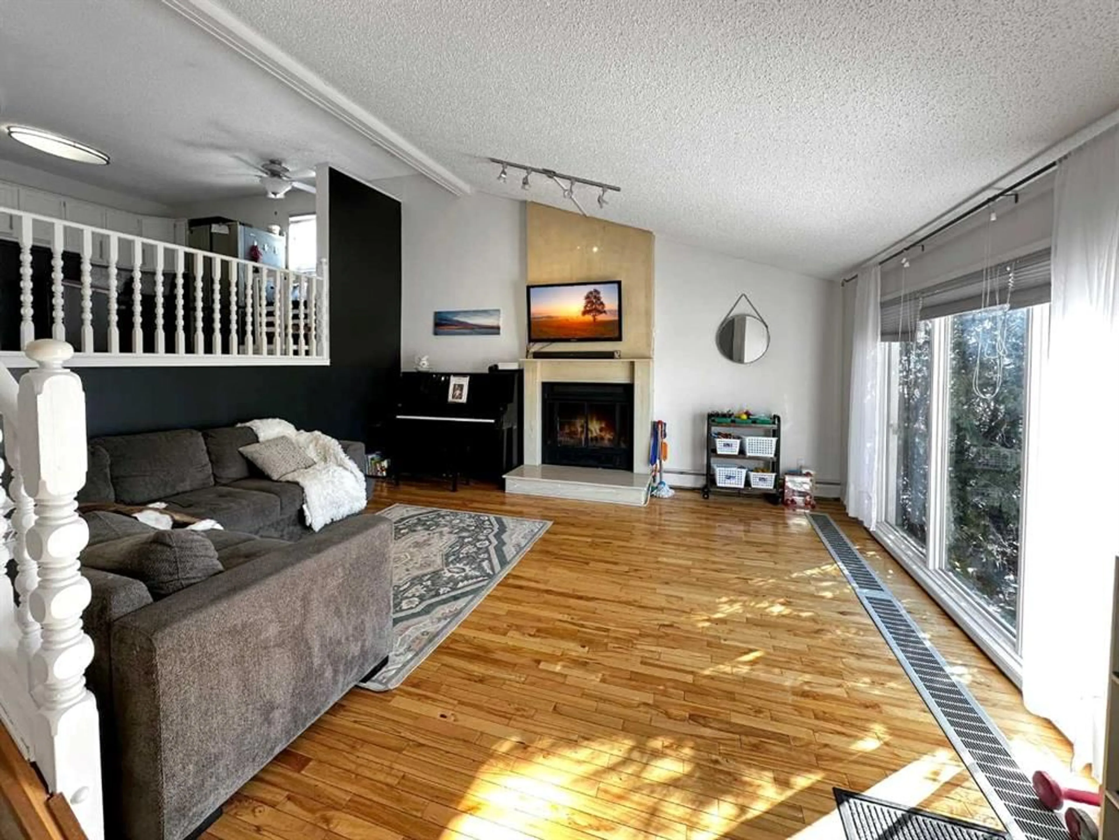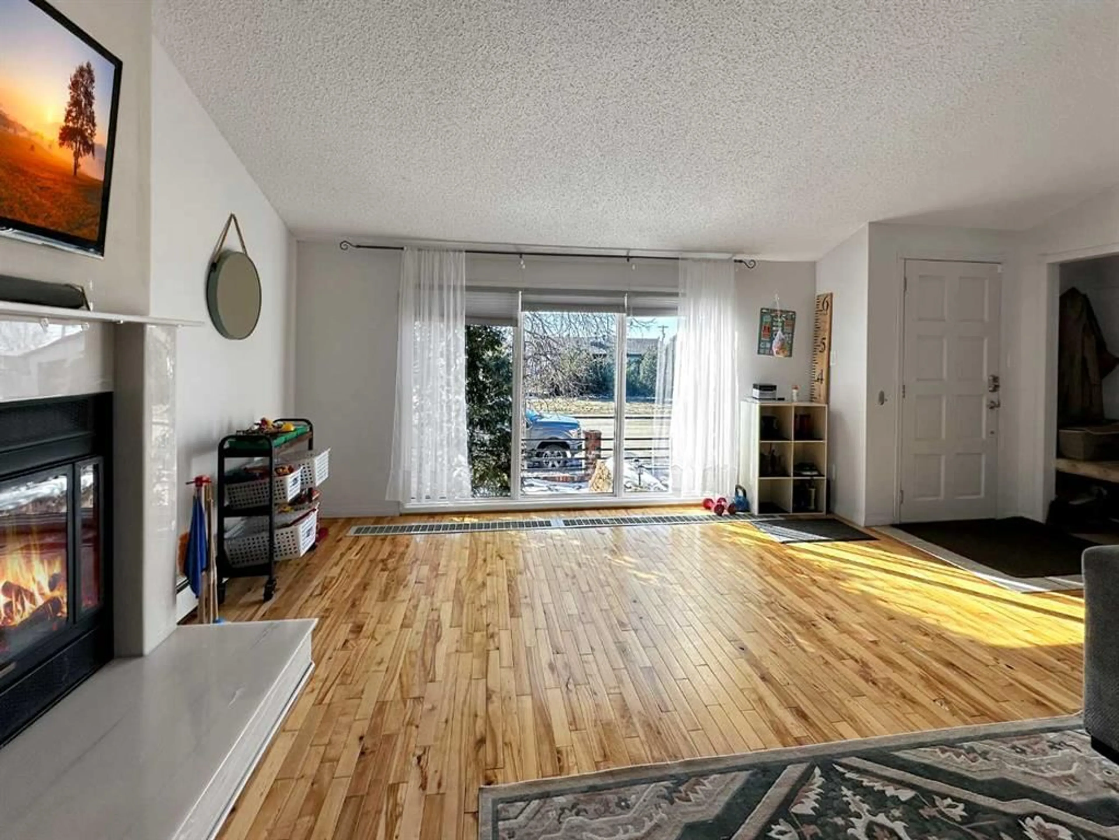4433 51 Ave, Valleyview, Alberta T0H3N0
Contact us about this property
Highlights
Estimated valueThis is the price Wahi expects this property to sell for.
The calculation is powered by our Instant Home Value Estimate, which uses current market and property price trends to estimate your home’s value with a 90% accuracy rate.Not available
Price/Sqft$181/sqft
Monthly cost
Open Calculator
Description
Welcome to 4433 51 Avenue—a spacious, charming 4-level split tucked away on an impressive double corner lot in Valleyview. This inviting home boasts over 2,100 sq ft of comfortable living space, perfect for families looking to spread out, or someone eager to offset their mortgage with rental income. Stepping inside, you're greeted by an entry-level living area featuring genuine hardwood floors, expansive windows, and the cozy warmth of a real wood-burning fireplace. The top level is designed for easy family living, offering a bright, spacious kitchen with plenty of counter space, newer appliances (all less than 5 years old), and a generous dining area that opens onto an enclosed porch—ideal for morning coffee or relaxed evenings. This floor also houses three bedrooms, including a primary suite complete with a walk-in closet and private 3-piece ensuite, plus another roomy family bathroom. The lower level provides excellent flexibility with two additional bedrooms, a full bathroom, and a versatile flex area—ideal for hobbies, home office, or a playroom—along with a convenient laundry room featuring a sink and utilities (including a newer 2-year-old hot water tank)and access to the attached garage. Down in the basement, you'll discover even more adaptable living space, perfect as a second family room or recreation area. Outside, this property truly shines. Set on two city lots, the yard offers mature trees, attractive brickwork, retaining walls, and ample room to park your RV. The heated attached double garage provides easy access to the home, while the detached heated workshop out back is fully equipped with power, concrete floors, and a drain—perfect for hobbyists, side businesses, or extra storage needs. Ideally situated close to schools, parks, shopping, and the Rec Centre, this home checks all the boxes for small-town comfort combined with practical convenience. Come see how this home blends roominess, charm, and functionality, ready for you to make your own.
Property Details
Interior
Features
Second Floor
3pc Bathroom
7`3" x 7`10"Bedroom
12`4" x 10`1"Bedroom
10`1" x 11`8"Bedroom - Primary
12`6" x 14`11"Exterior
Features
Parking
Garage spaces 3
Garage type -
Other parking spaces 2
Total parking spaces 5
Property History
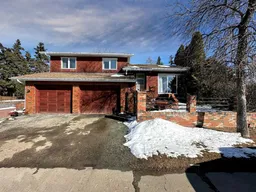 41
41
