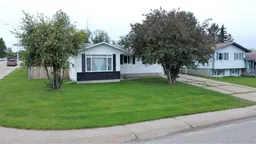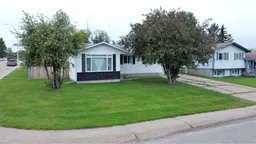Charming Bungalow on Massive Corner Lot – Prime Family Location!
This well-maintained bungalow sits on a huge corner lot in an unbeatable location—just steps from Marnevic playground and the BMX bike park, and only a short two-block walk to the school. Perfect for growing families!
Step inside to a bright, sunken living room with nearly floor-to-ceiling windows that fill the space with natural light. Hardwood flooring flows through the dining area, kitchen, and hallway, creating a warm and cohesive feel. The kitchen boasts beautiful oak cabinets and ample counter space, plus a large window overlooking the backyard—ideal for keeping an eye on the kids at play.
All three bedrooms feature new laminate flooring, including a spacious primary bedroom with a 2-piece ensuite, linen closet, and a large walk-in closet with adjustable organizers. The entire main floor has been freshly painted in a modern, neutral palette to complement any style.
Downstairs, you’ll find a functional mudroom off the side entrance, a large family room, 3-piece bathroom, a versatile den or office space, and a generous laundry area. There’s also an expansive unfinished area full of potential—perfect for a workshop, gym, or future development.
Outside, enjoy a large stone patio, and a 12’ x 38’ shed with a tilt-up door—perfect for storing larger items. A reinforced 16’ gate provides easy access to the backyard for RVs, boats, or ATVs. The heated, oversized single garage and four-car driveway ensure ample parking year-round.
This is the kind of home that checks all the boxes
Inclusions: Dishwasher,Electric Stove,Microwave,Refrigerator,Satellite TV Dish,Washer/Dryer,Window Coverings
 41
41




