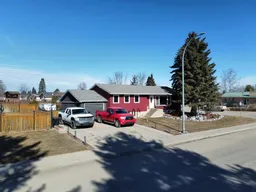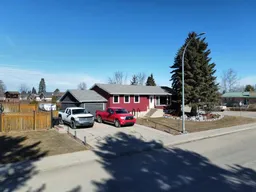Welcome to this newly renovated 1970s house that offers modern comforts and stylish updates throughout. As you step inside, you’ll immediately notice the inviting atmosphere and attention to detail.
On the main floor, the kitchen was renovated within the last 10 years and features stainless steel appliances including a fridge, stove, range hood microwave, and dishwasher with a cabinet front. The adjacent dining room and living room are perfect for gatherings, and the large front window floods the space with natural light.
Three good-sized bedrooms on the main floor offer comfort and convenience, with the primary bedroom being particularly spacious. The 4-piece main bathroom has been fully renovated, adding a touch of luxury to everyday living.
The basement is 95% finished, boasting a modern 3-piece bathroom, a spacious recreation room perfect for entertaining, a cozy bedroom, and a functional office space. Additional features include under stair storage, a large utility room, and newer washer and dryer.
Outside, the smaller backyard offers a peaceful patio oasis, perfect for enjoying the outdoors in privacy. A large rear mudroom provides additional storage space and convenience.
All wiring has been updated to meet current standards, ensuring safety and efficiency. The brand new furnace provides reliable heating, while the upgraded triple glazed argon filled windows enhance energy efficiency and sound insulation.
The house is equipped with 100 amp service, and both the main electrical panel and garage electrical panel were inspected in November 2022, ensuring safety and compliance with the latest standards. All new electrical throughout the house meets the 2021 electrical code.
With its thoughtful updates, convenient features, and prime location, this house is ready to welcome you home.
Inclusions: Dishwasher,Electric Stove,Refrigerator,Washer/Dryer
 50
50



