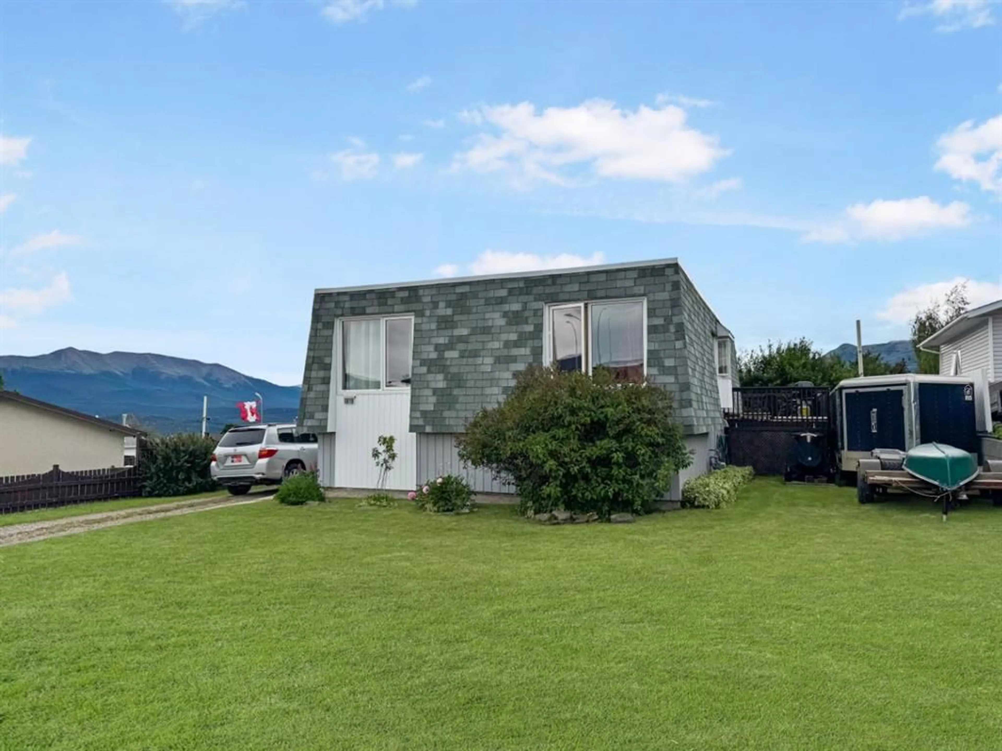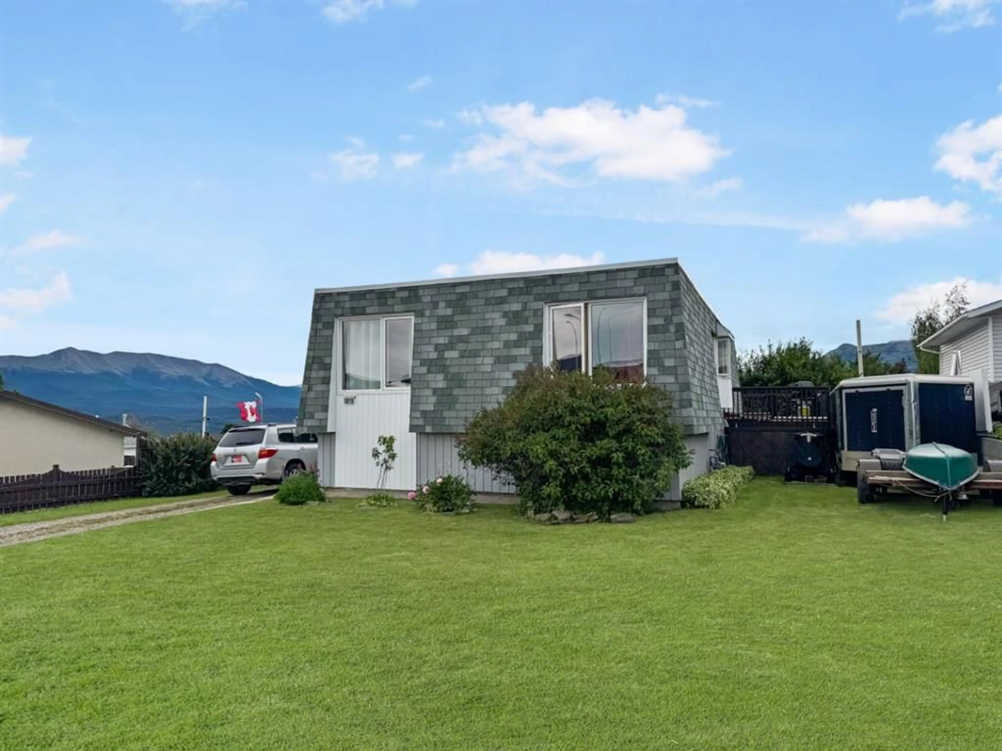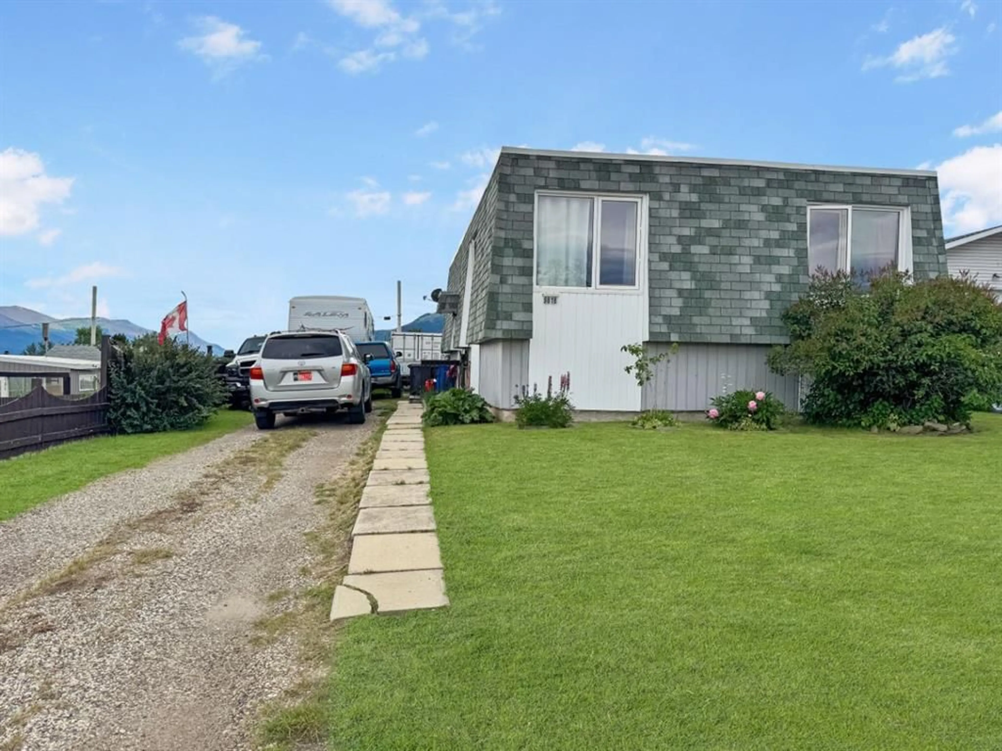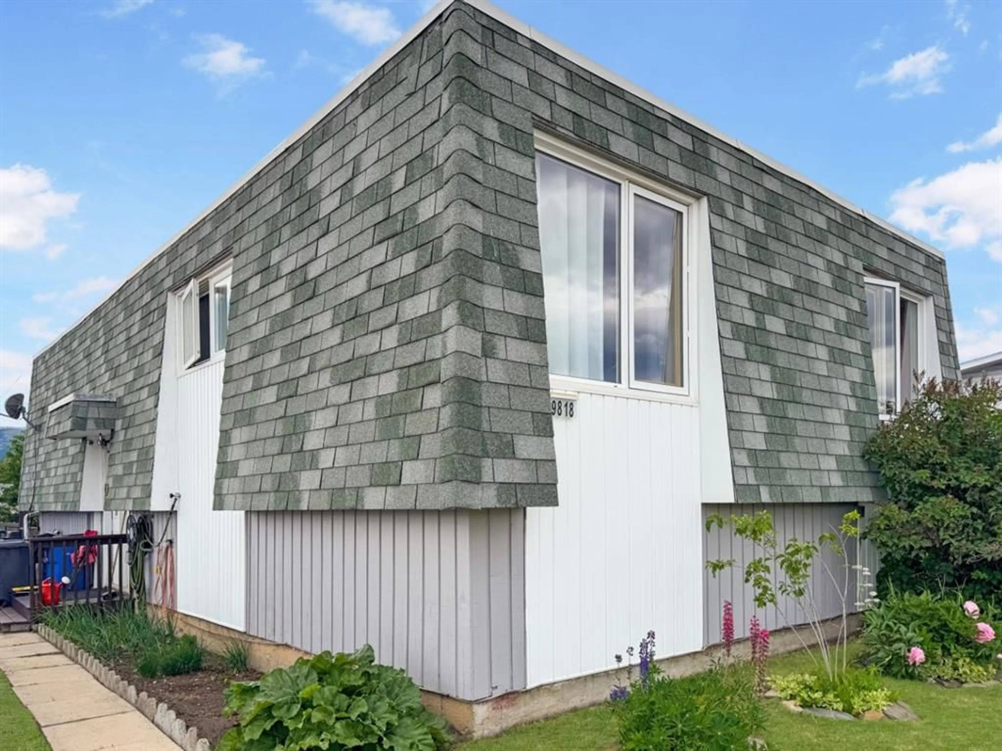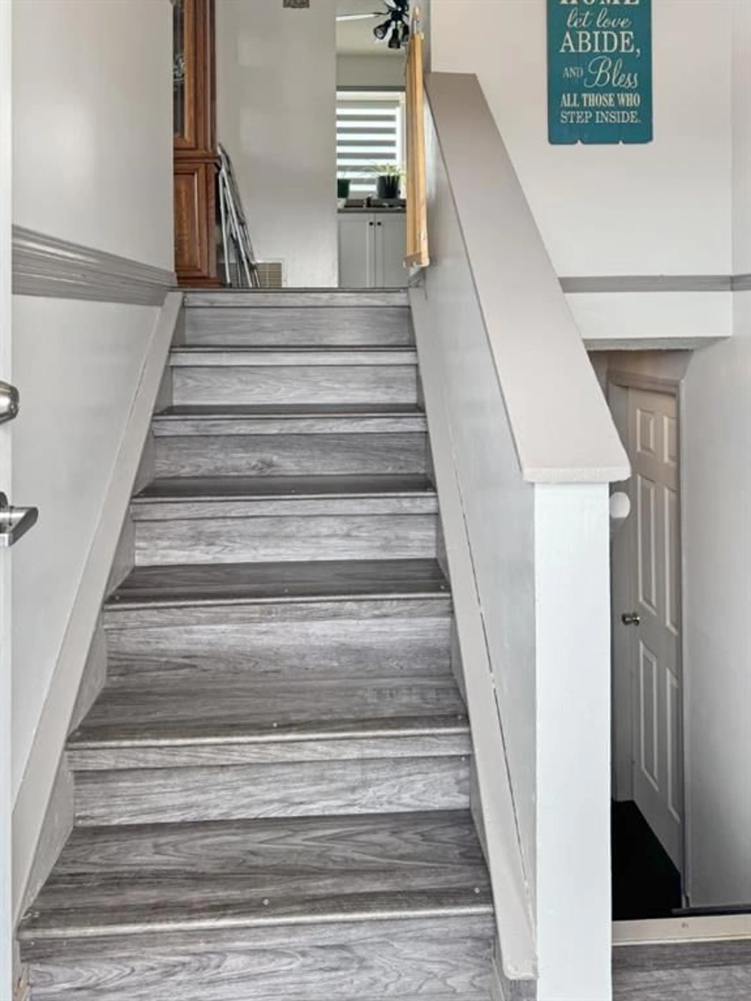9818 101 St, Grande Cache, Alberta t0e0y0
Contact us about this property
Highlights
Estimated valueThis is the price Wahi expects this property to sell for.
The calculation is powered by our Instant Home Value Estimate, which uses current market and property price trends to estimate your home’s value with a 90% accuracy rate.Not available
Price/Sqft$188/sqft
Monthly cost
Open Calculator
Description
Comfortable Family Home with Mountain Views & Extra Space Downstairs This well-kept mansard-style bi-level offers a practical layout with 1,056 sq. ft. of living space on the main floor. There are three bedrooms and a full 4-piece bathroom upstairs, along with a newly updated kitchen featuring new cabinets and counters. New Luxury Vinyl Plank flooring throughout the main level, giving everything a clean, modern look. One of the highlights of this home is the wrap-around deck, perfect for relaxing or hosting, with beautiful mountain views. The fenced backyard is private and surrounded by mature trees, making it a great space for kids, pets, or just enjoying the outdoors. The roof was resurfaced in 2023, and the home has charming curb appeal. The large driveway easily fits 6 to 8 vehicles, with plenty of room left over for RVs, boats, or trailers. Downstairs, there’s a fully finished lower level set up as a nanny or in-law suite, complete with a 3-piece bathroom (macerating toilet, pedestal sink, and a compact stand-up shower), plus a kitchenette/living room combo. It’s ideal for extended family, a roommate, or even short-term rentals. Located in a quiet, established neighbourhood, this home is move-in ready and offers flexible living options for a variety of needs.
Property Details
Interior
Features
Main Floor
Kitchen
13`4" x 10`1"Dining Room
9`11" x 9`11"Living Room
18`7" x 12`9"Bedroom
9`5" x 9`10"Exterior
Features
Parking
Garage spaces -
Garage type -
Total parking spaces 6
Property History
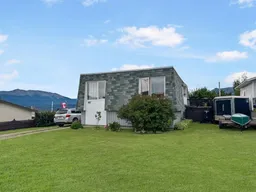 22
22
