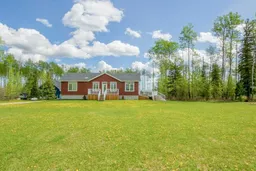Tucked away among the trees in the Grovedale area, this privately treed 9.99-acre property offers the perfect blend of peaceful acreage living with the convenience of being just 25 minutes from Grande Prairie.
The home features an inviting open-concept main living space with 9-foot ceilings and an abundance of windows that flood the area with natural light. Hardwood floors extend through the dining area, kitchen, and bedrooms, adding warmth and charm throughout.
The spacious U-shaped kitchen boasts ample cabinetry and counter space, a walk-in pantry, and a functional eat-up bar—ideal for busy mornings or entertaining. The generous dining area easily accommodates a large table and opens onto one of three decks through garden doors. The cozy living room provides direct access to the front deck, making it a perfect spot to relax with family or guests.
The primary bedroom is a peaceful retreat, generously sized to accommodate a king-sized bed. It features a walk-in closet and a luxurious ensuite with a soaker tub, dual linen closets, and an extended vanity. A second bedroom on the main floor serves well as a child’s room or home office. Just off the back entrance, you’ll find a third deck and a convenient half bath.
The fully developed basement includes a massive family room with a wood-burning stove, a sound-insulated flex room, two additional large bedrooms, a full 4-piece bathroom, a utility room, and a cold room with tiled flooring. Tubing has already been installed on both levels for future in-floor heating.
While electricity has recently been installed, the home is also equipped with a solar system that can easily be reconnected for added energy efficiency.
Outside, you’ll find a dream 32’ x 48’ heated and fully finished shop with 12’ ceilings—ideal for vehicles, storage, hobbies, or a workspace. Kids can enjoy their very own basketball court, and the entire family can gather around the firepit to take in the peace and beauty of the surrounding nature.
This is a true lifestyle property, offering space, comfort, and room to grow.
Inclusions: Dishwasher,Dryer,Electric Stove,Refrigerator,See Remarks,Washer,Water Distiller,Window Coverings
 45Listing by pillar 9®
45Listing by pillar 9® 45
45

