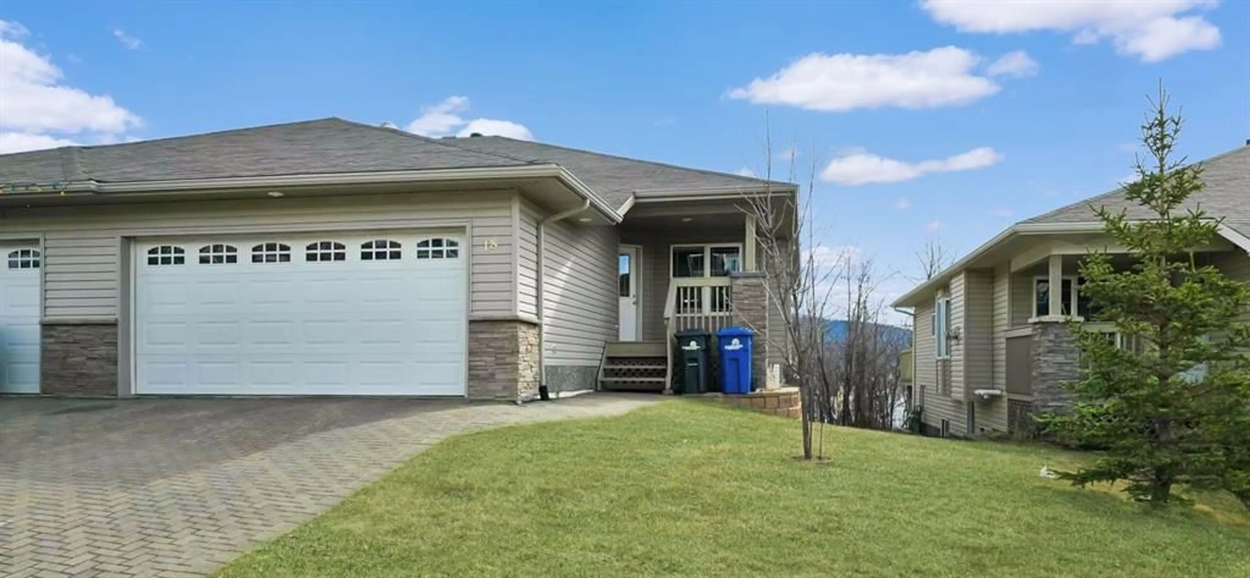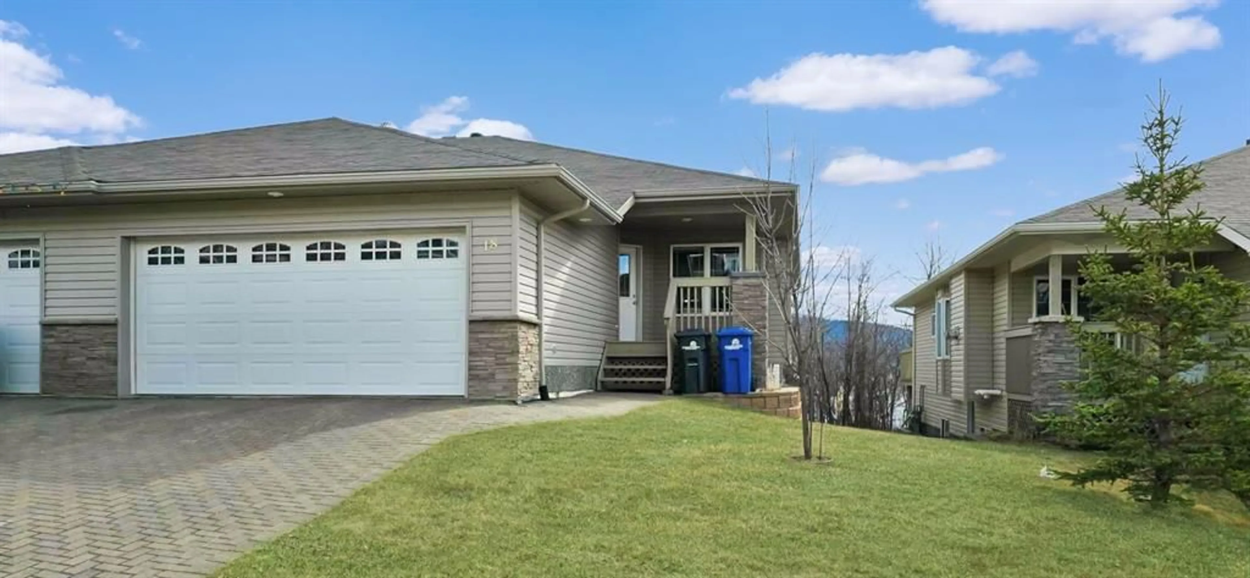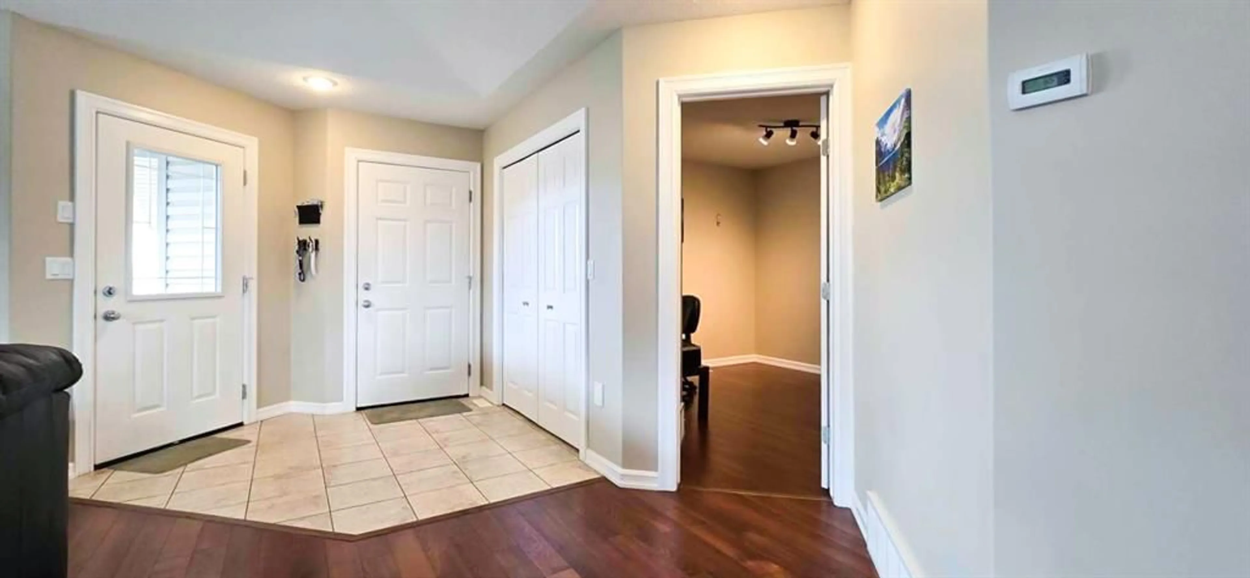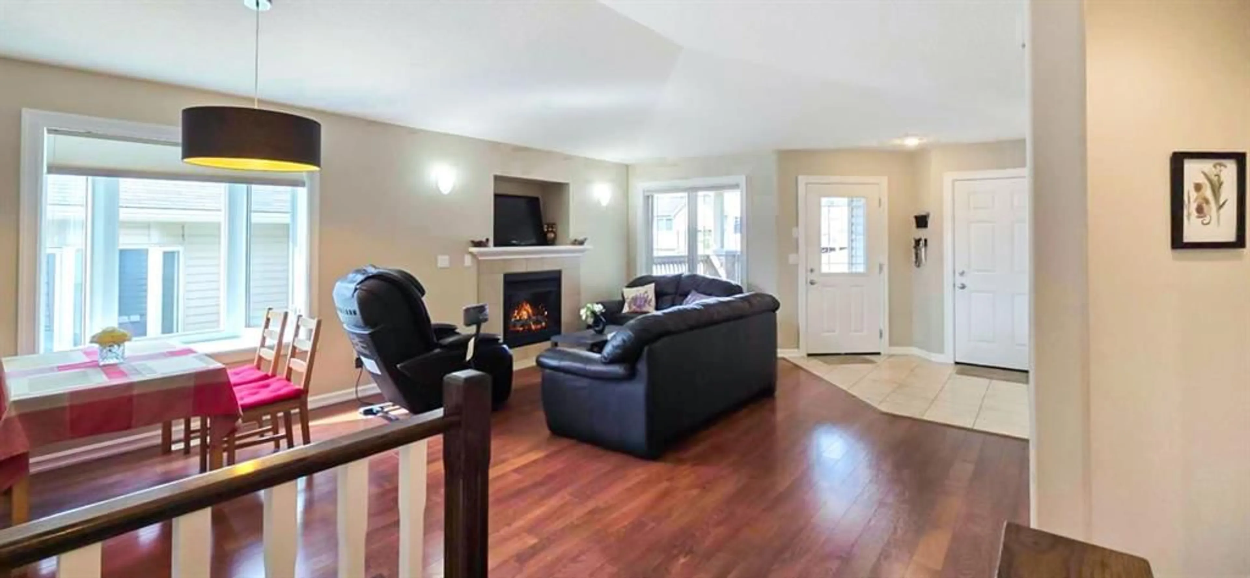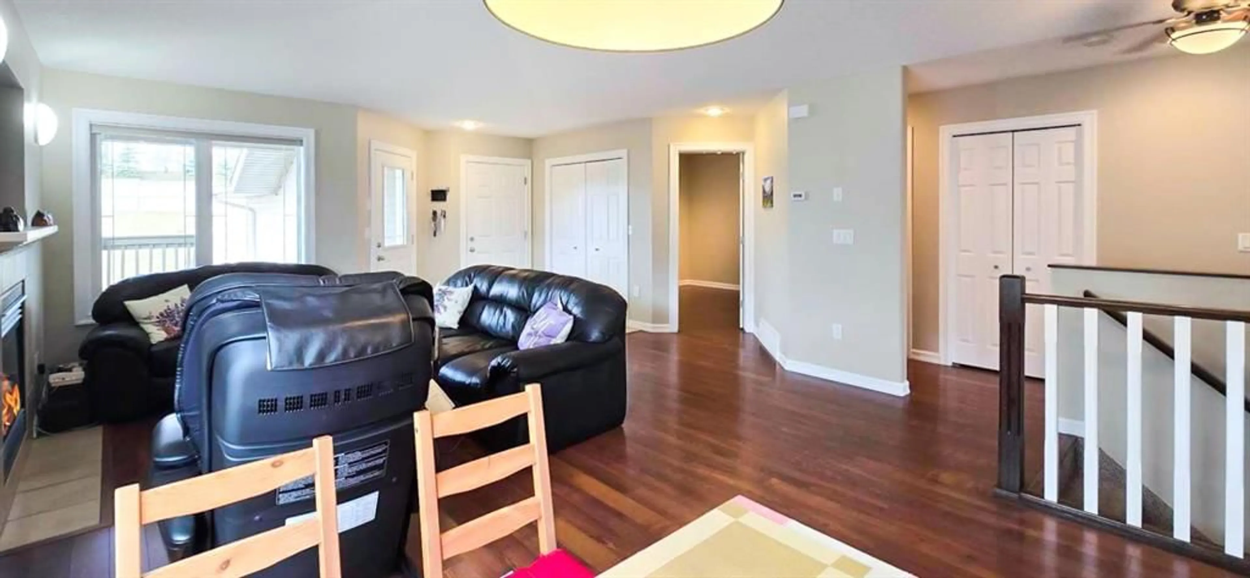131 Moberly Rd #18, Grande Cache, Alberta T0E 0Y0
Contact us about this property
Highlights
Estimated ValueThis is the price Wahi expects this property to sell for.
The calculation is powered by our Instant Home Value Estimate, which uses current market and property price trends to estimate your home’s value with a 90% accuracy rate.Not available
Price/Sqft$263/sqft
Est. Mortgage$1,267/mo
Maintenance fees$317/mo
Tax Amount (2024)$2,694/yr
Days On Market27 days
Description
This stunning duplex in the sought-after Hayden Ridge Estates (Phase 6) is in pristine, like-new condition—just as it was the day the current owners took possession. You’d truly think it was a brand new unit! Featuring an open-concept living and dining area, this home offers a welcoming and spacious layout, enhanced by a cozy gas fireplace that adds warmth and ambiance. The kitchen is upgraded and stylish, boasting abundant cupboard space and a contemporary design perfect for everyday living or entertaining. The main level includes convenient access to the 20x22 garage, a versatile den, a 4-piece bathroom, and a generous primary suite complete with a walk-in closet and luxurious 4-piece ensuite. High ceilings and elegant rounded corners elevate the overall feel, giving the home a refined, high-end touch. The fully developed walkout basement opens to your own private mountain retreat—ideal for relaxing or enjoying the outdoors. Downstairs, you'll also find a spacious rec area, room for a home office, two additional large bedrooms, and another full 4-piece bathroom. Additional features include a commercial-sized hot water tank (less than two years old), all included appliances, and a recently upgraded hood fan. Don’t miss your chance at hassle-free, maintenance-free living—just move in and start enjoying everything this amazing community has to offer. Book your showing today!
Property Details
Interior
Features
Main Floor
4pc Bathroom
0`0" x 0`0"3pc Ensuite bath
0`0" x 0`0"Bedroom - Primary
15`7" x 11`8"Exterior
Features
Parking
Garage spaces 2
Garage type -
Other parking spaces 1
Total parking spaces 3
Property History
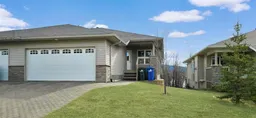 21
21
