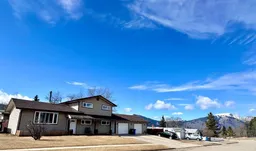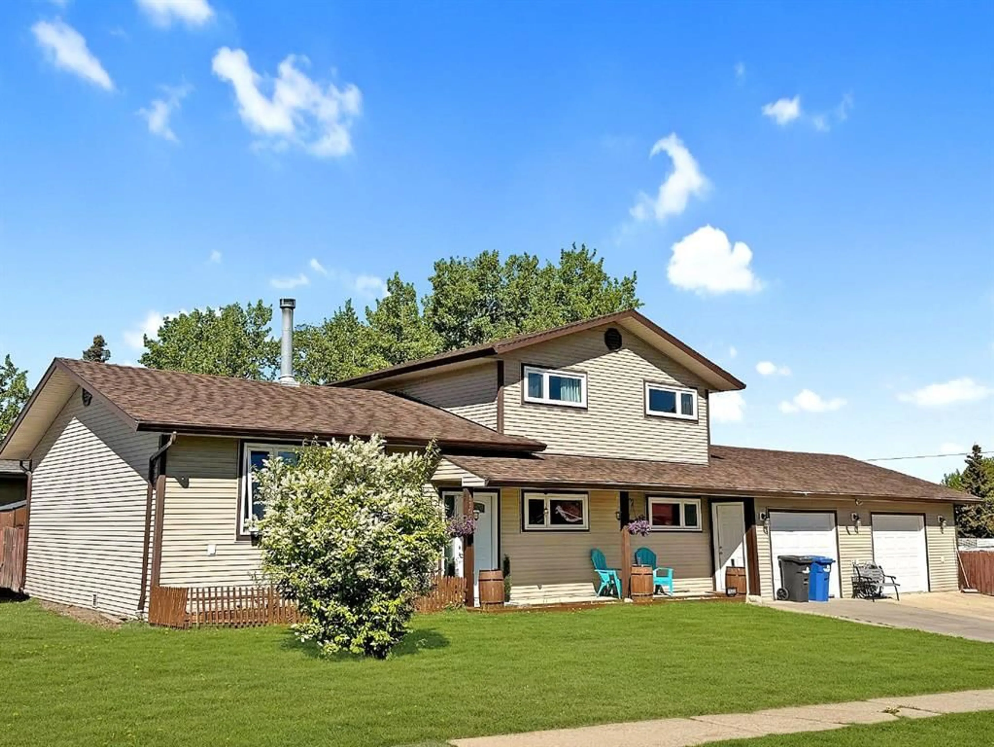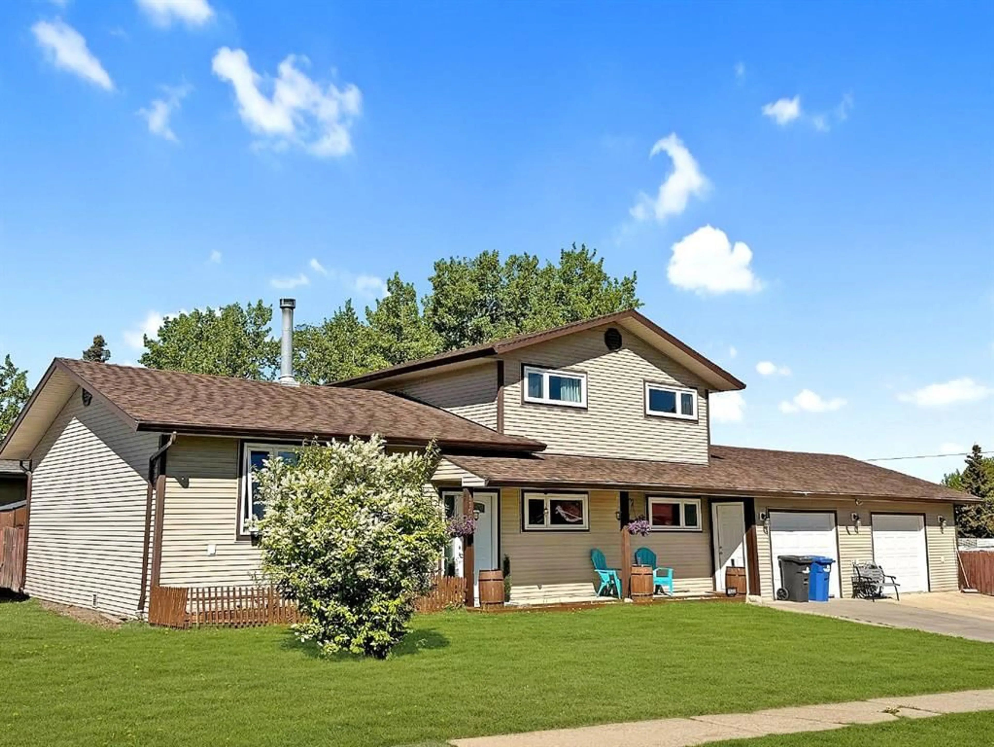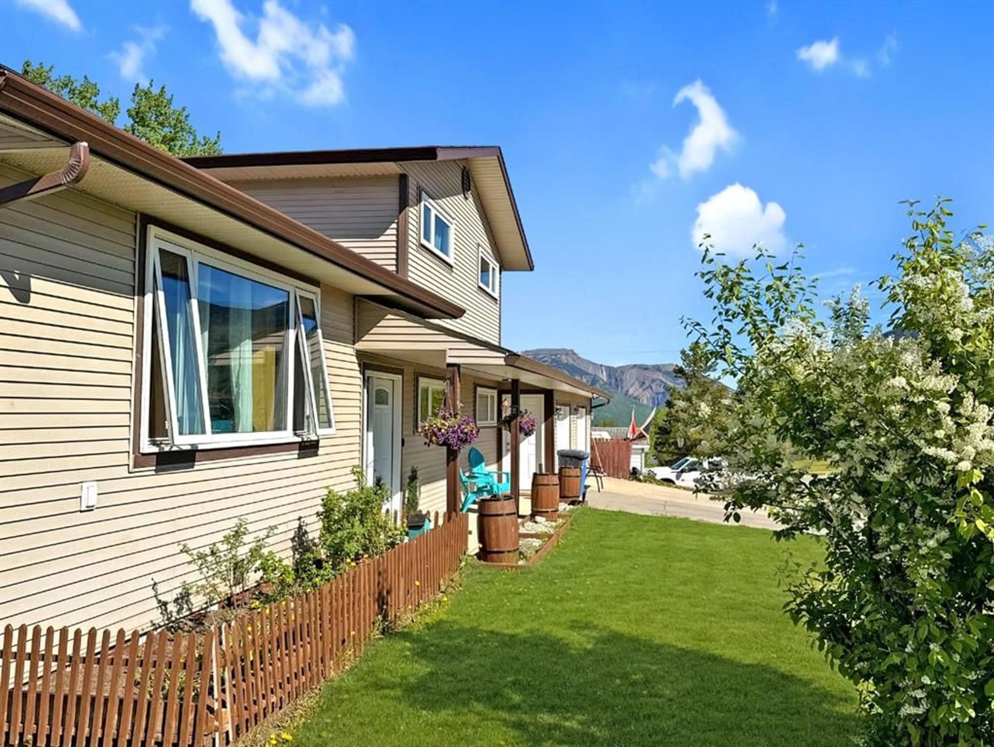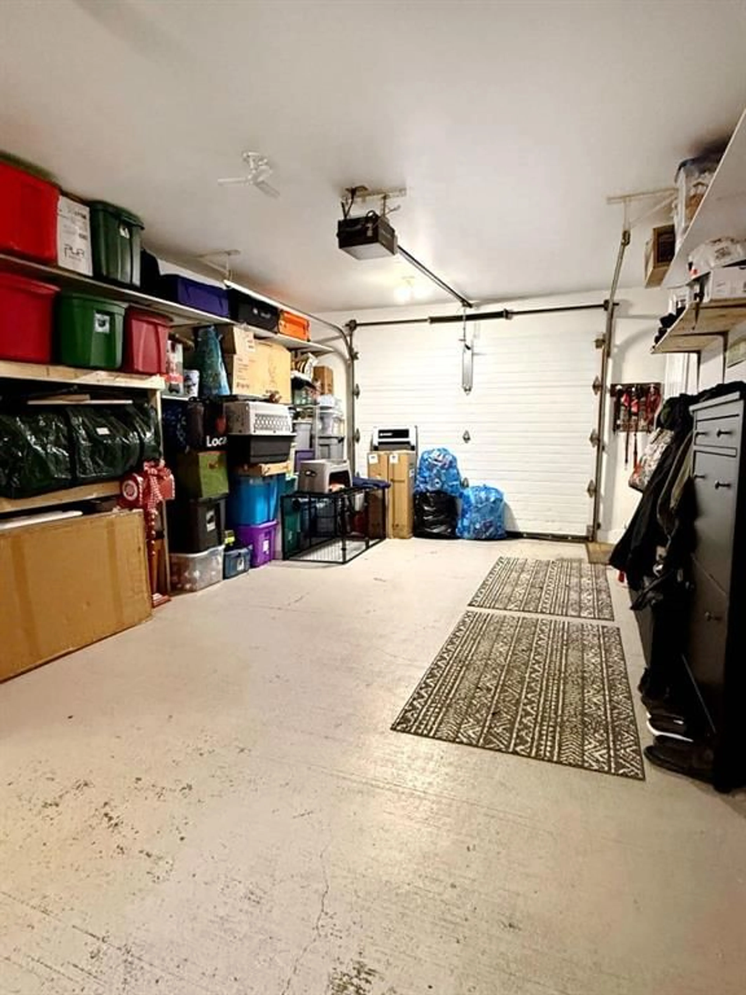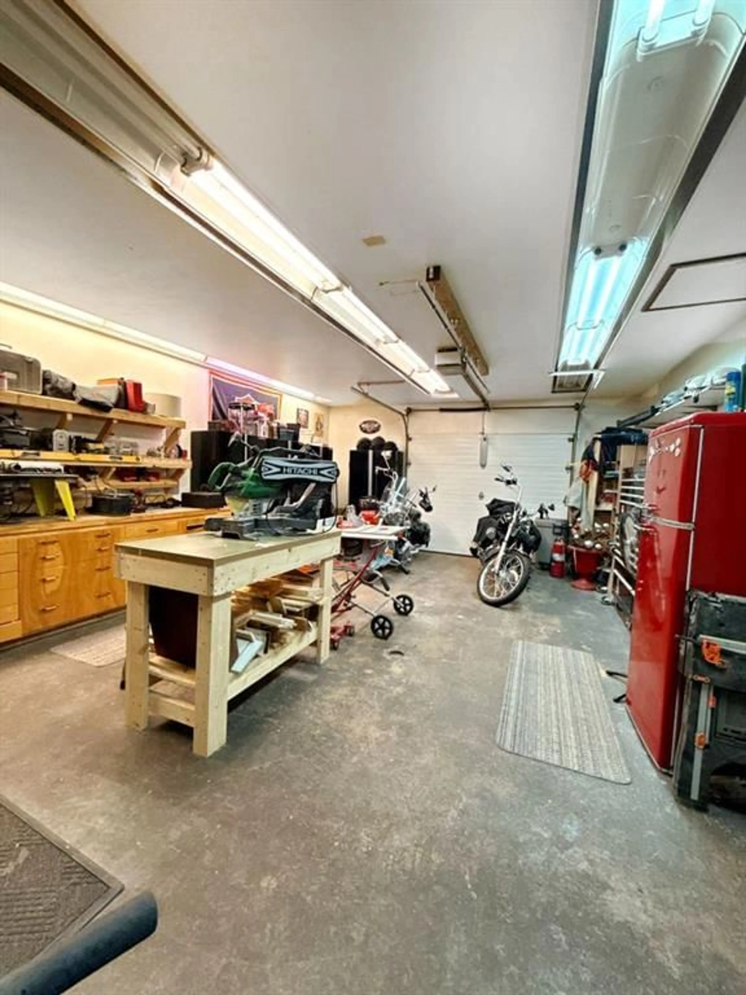11002 Hoppe Ave, Grande Cache, Alberta T0E 0Y0
Contact us about this property
Highlights
Estimated valueThis is the price Wahi expects this property to sell for.
The calculation is powered by our Instant Home Value Estimate, which uses current market and property price trends to estimate your home’s value with a 90% accuracy rate.Not available
Price/Sqft$194/sqft
Monthly cost
Open Calculator
Description
This beautifully maintained 3-level split walkout is move-in ready and packed with upgrades, all set against the stunning backdrop of Grande Cache's mountain views. With 4 bedrooms and 2.5 bathrooms, this home offers a functional layout and great versatility for families or home-based professionals. The entry level features access from the attached garage, a spacious family room, a 2-piece bath, a fourth bedroom, and direct walkout access to the backyard and deck. Just a few steps up, you'll find a bright open kitchen with brand new appliances, a dining area, and an additional living space filled with natural light. The upper floor offers a private primary bedroom with a 2-piece ensuite, a fully renovated 4-piece main bath, and two more generous bedrooms. Ideal for anyone needing storage or workspace, the home includes two attached garages—one of which is 30x18 with in-floor heating, perfect for a workshop or small business. Additional highlights include a new high-efficiency boiler (2016), hot water tank (2018), roof shingles (2021), upgraded Low-E windows and entry doors, foam core panel insulation, and 5” continuous gutters. There's even RV parking and a newer garden shed (2021). A fantastic opportunity for those seeking space, function, and a beautiful mountain setting—this home truly shows pride of ownership.
Property Details
Interior
Features
Third Floor
Bedroom - Primary
13`6" x 11`5"Bedroom
9`3" x 10`0"Bedroom
9`2" x 10`0"2pc Ensuite bath
0`0" x 0`0"Exterior
Features
Parking
Garage spaces 2
Garage type -
Other parking spaces 3
Total parking spaces 5
Property History
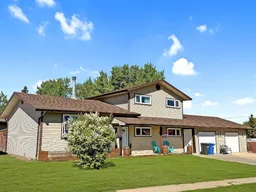 28
28