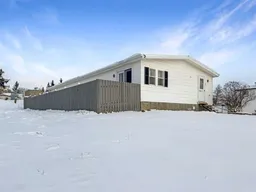Welcome to this spacious and beautifully maintained double-wide mobile home in the highly sought-after Phase V of Grande Cache! Nestled on a generous corner lot, this home offers over 1600 sq ft of single-level living, paired with jaw-dropping million-dollar mountain views that will leave you breathless every day.
Built in 1995 and updated with a new metal roof, this home delivers lasting durability and peace of mind. The property shines with a fully fenced backyard, RV parking, and a large shed with ample space to build your dream garage—a rare opportunity for those needing room to grow, store, or build.
Inside, enjoy a fresh, modern feel with brand-new laminate flooring, updated trim, and a newly painted interior throughout. The open-concept layout includes a spacious kitchen with warm oak cabinets, a large office nook, and two living areas—ideal for entertaining or creating a cozy reading or playroom.
The home features three generous bedrooms, including a king-sized primary suite complete with a luxurious jetted whirlpool tub in the ensuite bath. Two additional bathrooms, including a handy 2-piece off the laundry room, offer added convenience for guests and family alike.
Outside, relax on your serene front deck as you soak in the fresh mountain air and stunning panoramic views—the kind that make every day feel like a getaway.
This is your chance to enjoy the best of mountain living with space, affordability, and endless potential.
Inclusions: Dishwasher,Microwave,Range,Refrigerator,Washer/Dryer
 22
22


