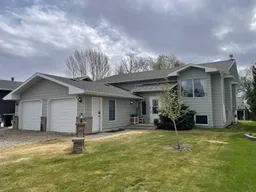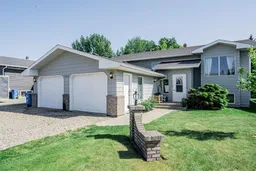Presenting an exceptional opportunity to acquire a meticulously maintained residence, offering a harmonious blend of modern comfort and functional design. This home boasts newer shingles, ensuring years of worry-free living.
Step inside to discover a light-filled, open-concept layout, accentuated by abundant windows that bathe the living spaces in natural light. The heart of the home is the stunning kitchen, featuring a wealth of cabinetry and plenty of countertops, ideal for culinary enthusiasts and family gatherings alike.
The main level encompasses three generously sized bedrooms, including a luxurious master suite complete with a private three-piece ensuite. A large, well-appointed bathroom with a jetted tub provides a serene retreat. Main level laundry adds to the convenience of daily living.
Descend to the expansive basement, where a massive family room awaits, warmed by a wood fireplace and illuminated by large, above-grade windows. A fourth bedroom and a third three-piece bathroom offer versatility and space for guests or extended family. Ample storage and a large utility room cater to practical needs, complemented by the comfort of in-floor heating throughout.
Outside, a large back deck beckons for outdoor entertaining, overlooking a fenced yard featuring a park-like sitting area. A dedicated dog run with astroturf ensures easy maintenance. Green thumbs will delight in the greenhouse with raised beds, complemented by a garden shed. The property is complete with a double attached garage with in-floor heat, providing secure parking and additional storage options.
This exceptional residence offers a rare combination of desirable features and meticulous upkeep. Schedule your private viewing today to experience the unparalleled comfort and quality of this remarkable home.
Inclusions: Dishwasher,Electric Stove,Garage Control(s),Microwave,Range Hood,Refrigerator,Washer/Dryer,Window Coverings
 31
31



