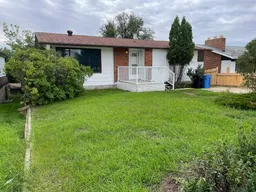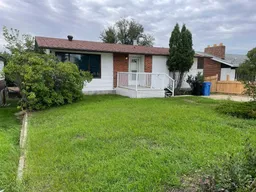Are you searching for the perfect family home that combines comfort, convenience, and versatility? Look no further! This spacious residence is ideally situated close to the hospital and close to downtown, making it perfect for busy families and professionals alike.
The main level of this home is thoughtfully designed for easy mobility, featuring only a few front steps and laundry facilities conveniently located on the same floor. Enjoy an open-concept layout that seamlessly connects the living spaces, leading you to a large deck perfect for outdoor entertaining. The primary bedroom is conveniently located next to a generously sized 3-piece bathroom, ensuring privacy and accessibility.
But that’s not all! The expansive laundry room offers endless possibilities—it can serve as a cozy sitting area, a home gym, or even an additional bedroom if needed.
Venture to the basement, where you'll find three additional bedrooms, a spacious family room, and another 3-piece bathroom. The basement features a walkout at ground level, providing a separate entryway ideal for roommates, complete with back alley parking.
Outside, enjoy a designated garden spot, an 8' x 10' shed for all your gardening tools, and a heated 16' x 28' garage—perfect for hobbies or additional storage.
Don’t miss this opportunity to make this versatile family home your own! Call your Realtor today to schedule a viewing and experience all that this property has to offer.
Inclusions: Dishwasher,Dryer,Refrigerator,Stove(s),Washer
 15
15



