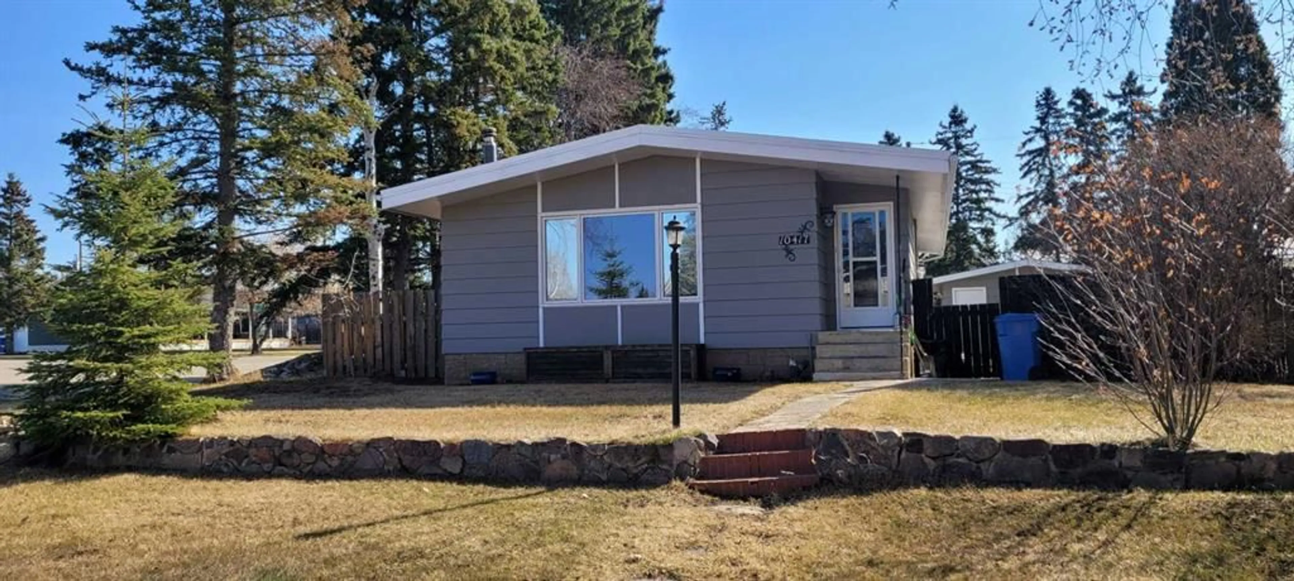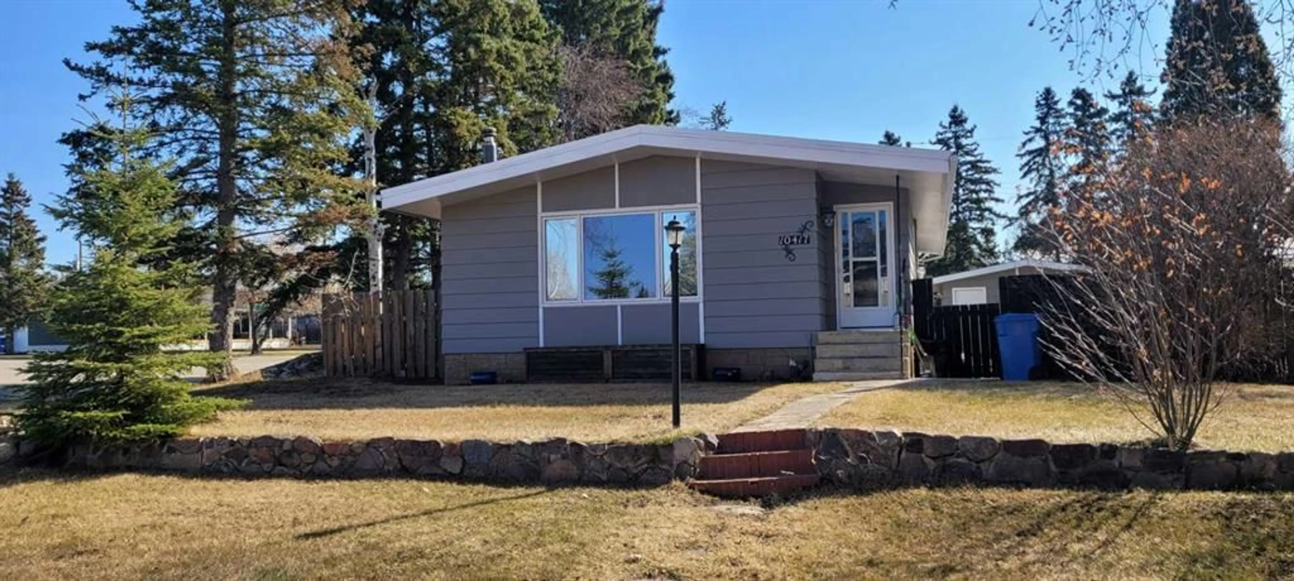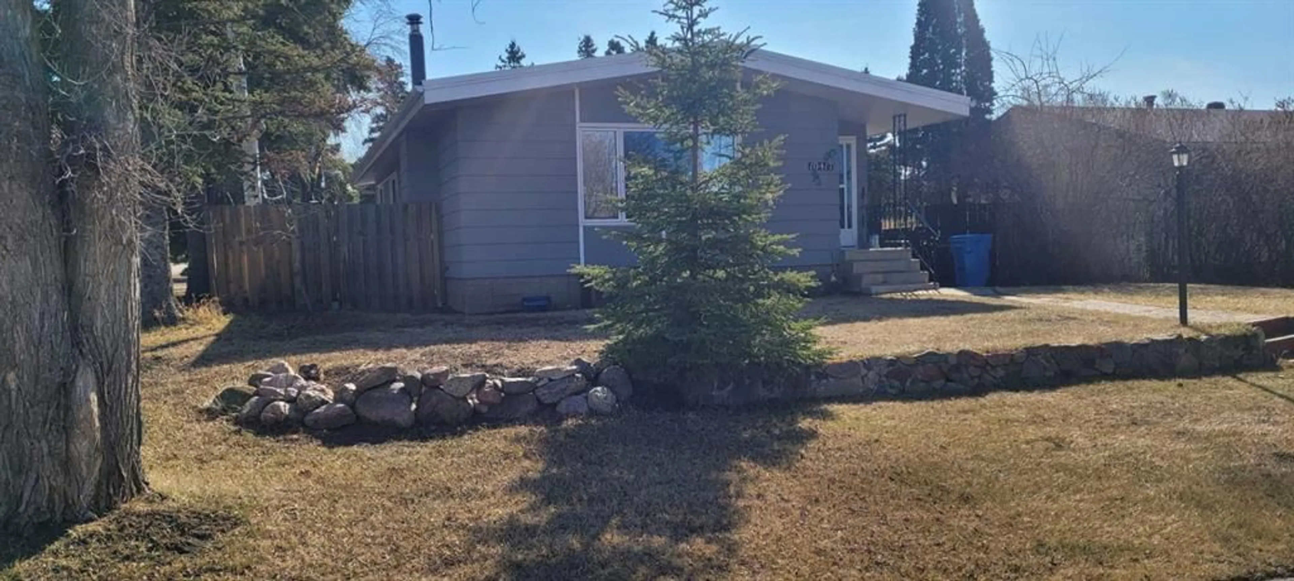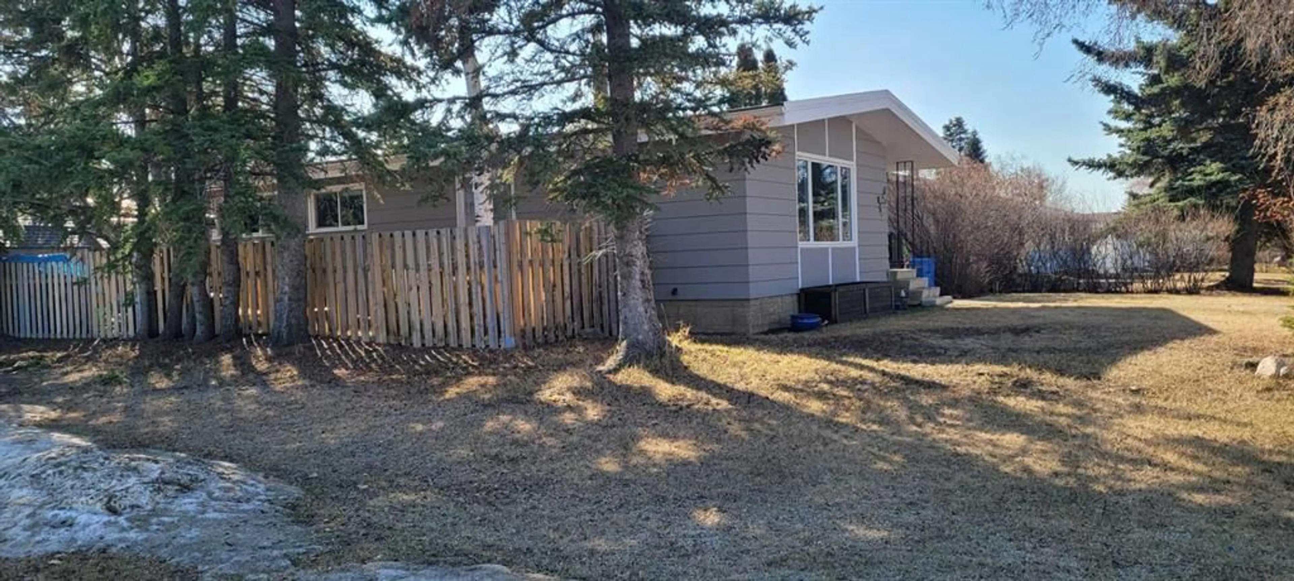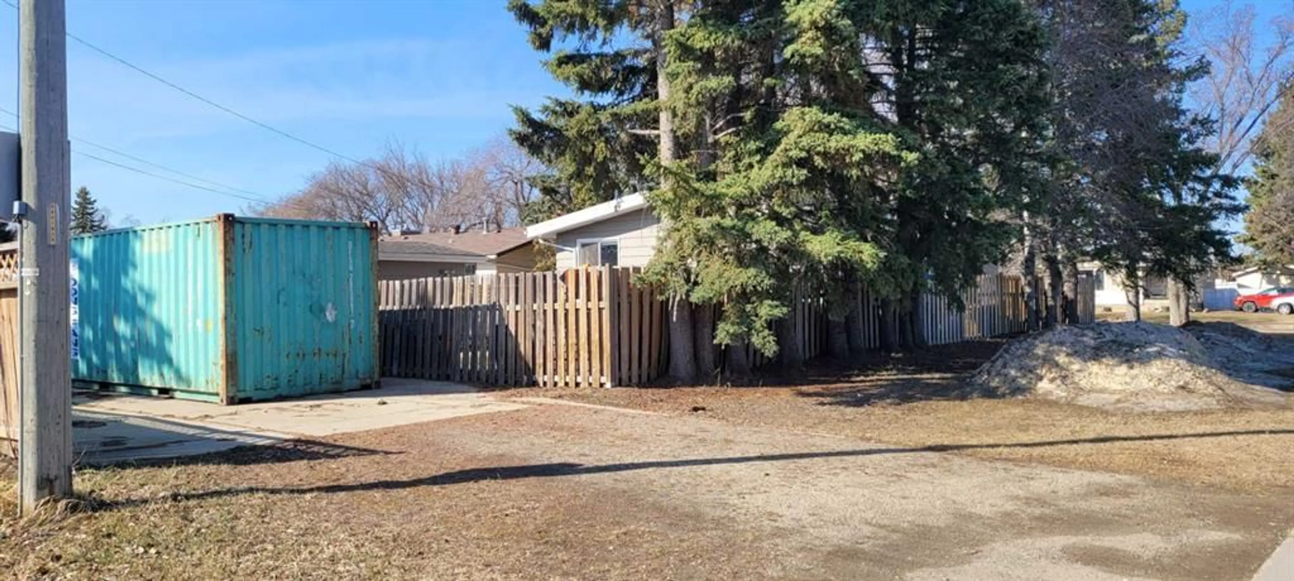10417 116 St, Fairview, Alberta T0H 1L0
Contact us about this property
Highlights
Estimated ValueThis is the price Wahi expects this property to sell for.
The calculation is powered by our Instant Home Value Estimate, which uses current market and property price trends to estimate your home’s value with a 90% accuracy rate.Not available
Price/Sqft$86/sqft
Est. Mortgage$902/mo
Tax Amount (2024)$2,326/yr
Days On Market27 days
Description
4 bedroom 2 bath home with central air and a ventilation system that can't be beat! Located in the quaint area of Dunvegan, which is an older neighborhood with lots of mature trees and is close to the Catholic School. The living room and kitchen open into the dinning room and all have lovely vaulted ceilings. The kitchen has a garburator and a lovely breakfast bar between the kitchen and the dinning room. Off the kitchen is the back door that leads out to a large fenced back yard. There is an insulated 1 car garage that opens into the back alley, plus there is a large parking area that is off street parking. The large living room window was replaced in 2021, along with a new high efficiency furnace, central air and a ventilation system. 2024 New vinyl plank flooring was installed in the living room, dining room, hallway and into the primary bedroom. The left over plank flooring will be left to install where you choose! There is a new dishwasher in the box that will be left with the home. Shingles where installed some time in 2014. The basement has the 4th bedroom, craft room, 3 piece bathroom, laundry, and a large den with a lovely wood stove. Utilities (power & gas) for a family of 5 averaged $381.61 in 2024 Don't miss out on this home, call your agent today!
Property Details
Interior
Features
Main Floor
Living Room
25`3" x 11`5"Kitchen
15`3" x 9`7"Dining Room
10`2" x 9`9"4pc Bathroom
11`6" x 7`4"Exterior
Parking
Garage spaces 1
Garage type -
Other parking spaces 5
Total parking spaces 6
Property History
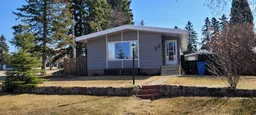 26
26
