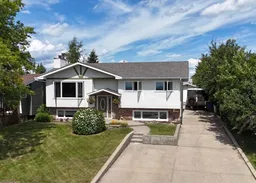Discover the perfect blend of comfort, space, and location in this inviting bi-level home, ideally situated directly across from the high school grounds. This home has a brand new roof and brand new energy efficient windows throughout. —offering a picturesque, open view with no neighboring houses to obstruct your outlook. Whether you’re raising a growing family or simply seeking a home that offers room to spread out, this property checks all the boxes.
Step inside to find a thoughtfully designed floor plan featuring 3 generous bedrooms on the main level and 2 additional bedrooms on the lower level, ensuring everyone in the family enjoys their own private retreat. With 3 well-appointed bathrooms, mornings run smoothly, and daily routines feel effortless.
The main floor living room welcomes you with a cozy wood-burning fireplace, creating the perfect setting for family gatherings or quiet evenings. Downstairs, the spacious family room offers even more room to relax, complete with a wood heater that adds warmth and charm during the cooler months.
Love to entertain? You’ll appreciate the wood deck just off the dining room, offering seamless indoor-outdoor living. From summer barbecues to peaceful morning coffees, this space overlooks a fully fenced backyard—ideal for children, pets, or simply enjoying the outdoors in privacy.
With its unbeatable location, versatile layout, and cozy character, this home is ready to welcome its next owners. Don’t miss your opportunity to make it yours—schedule a viewing today!
Inclusions: Dishwasher,Garage Control(s),Refrigerator,Stove(s),Washer/Dryer
 50
50


