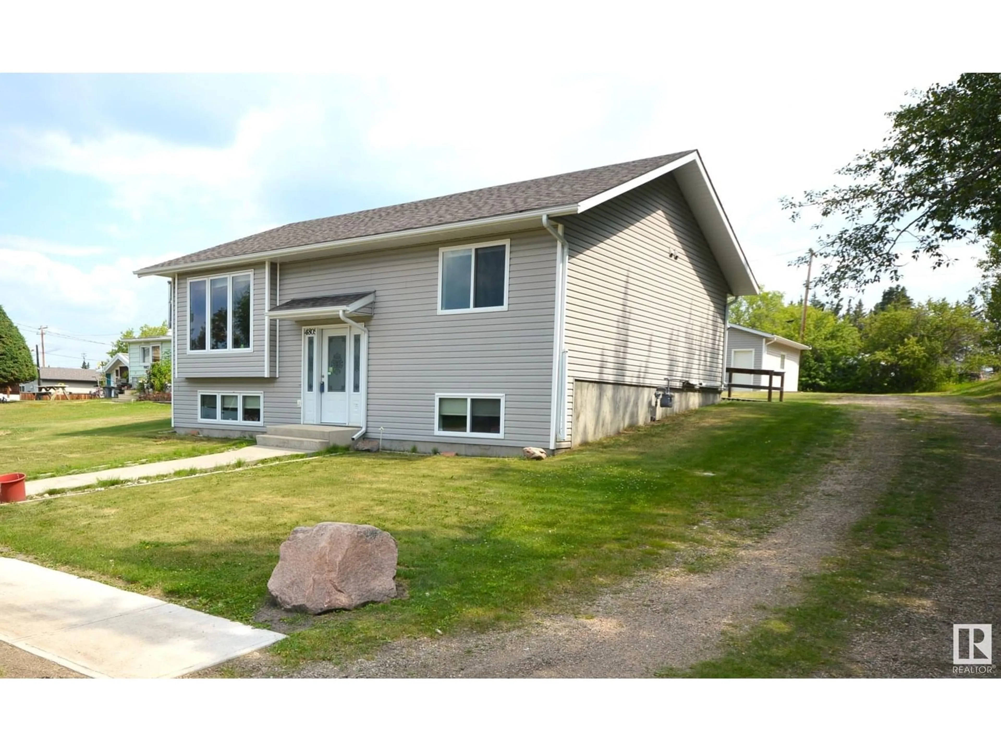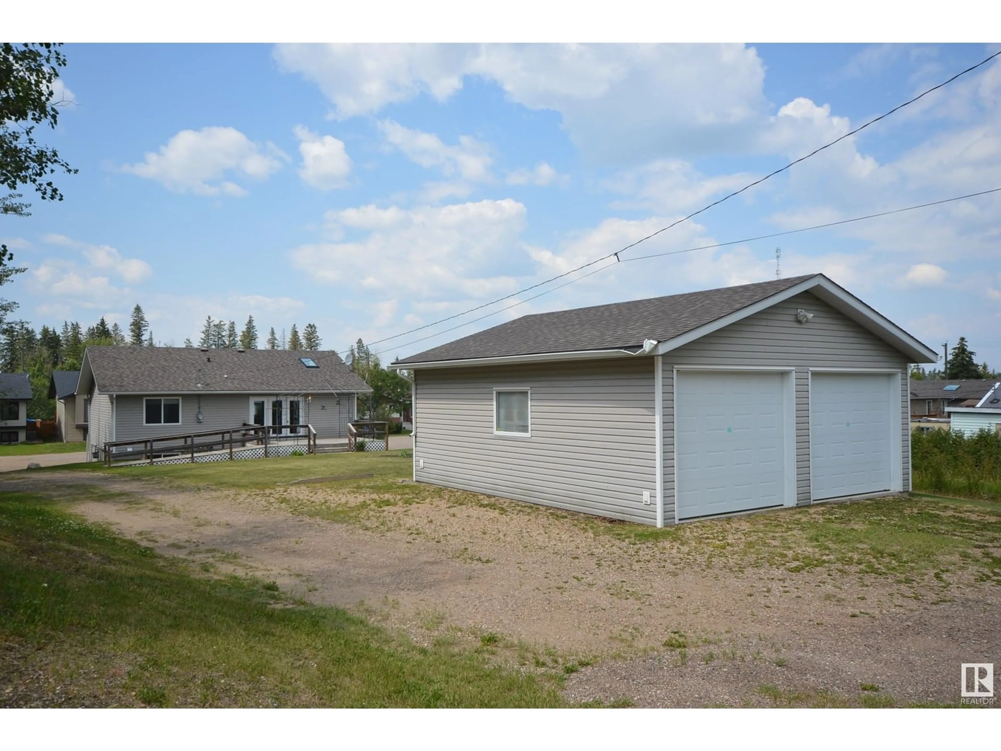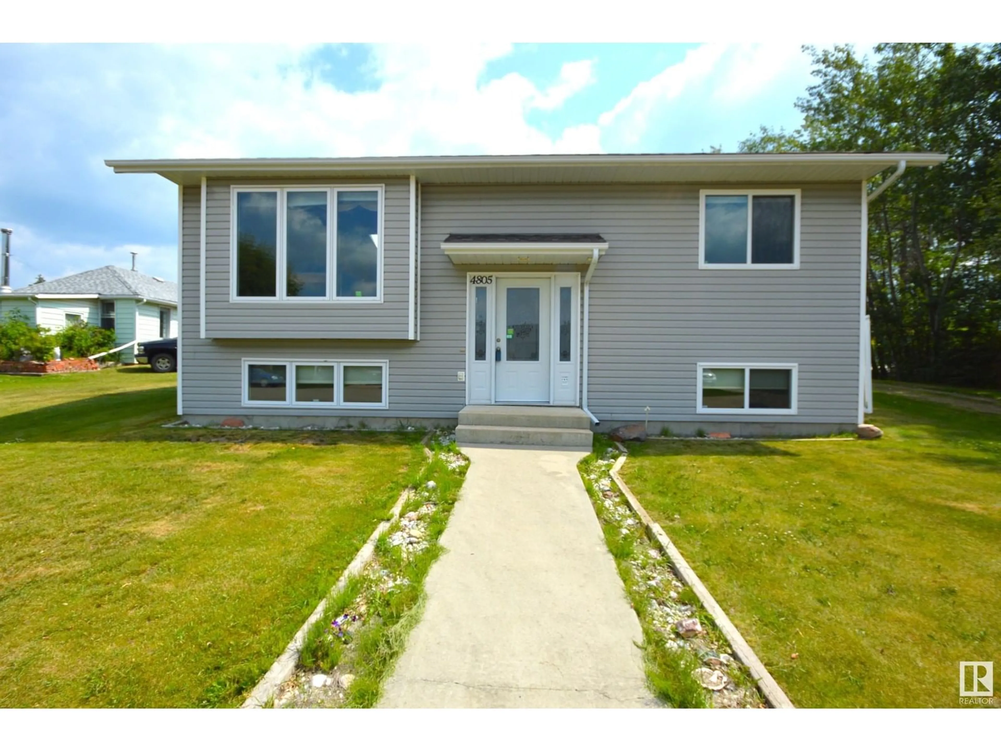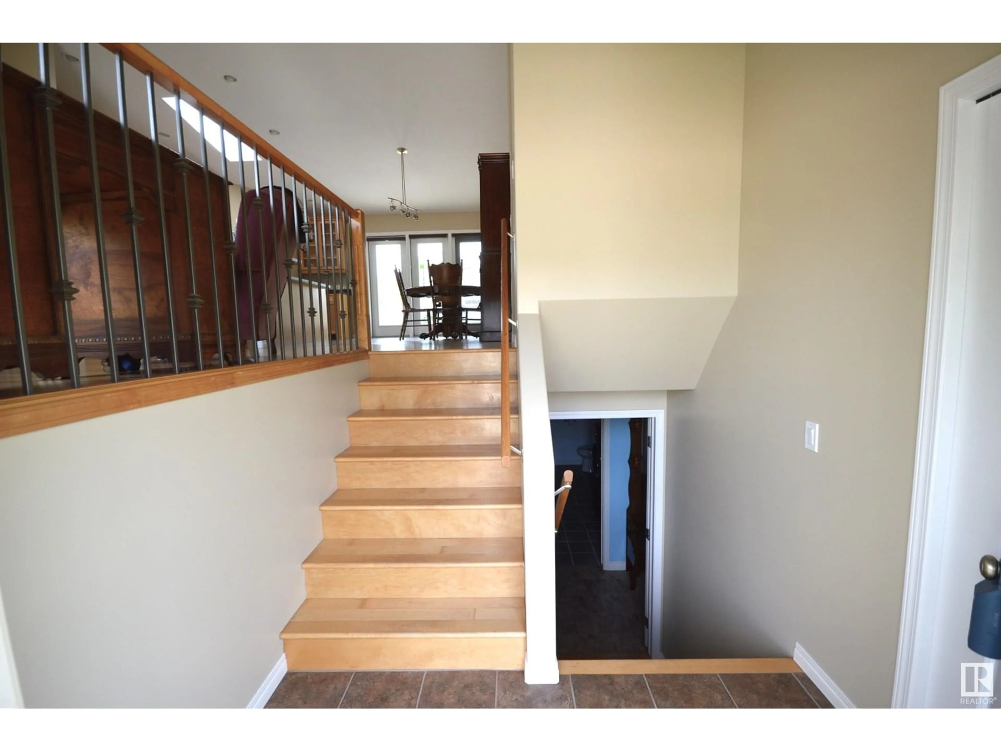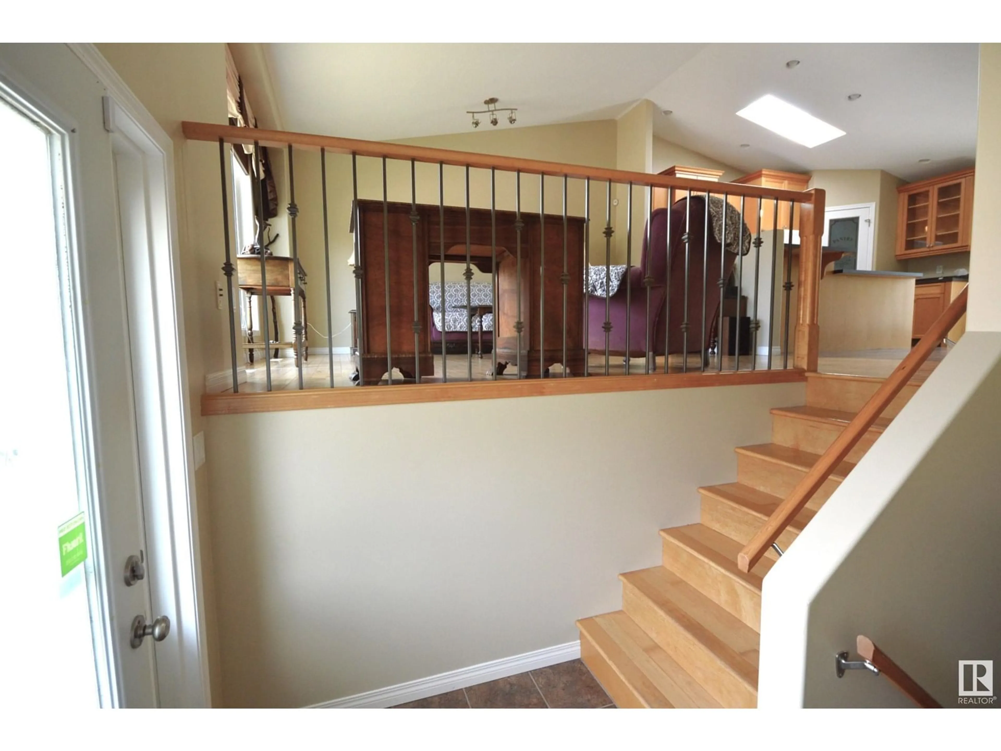Contact us about this property
Highlights
Estimated valueThis is the price Wahi expects this property to sell for.
The calculation is powered by our Instant Home Value Estimate, which uses current market and property price trends to estimate your home’s value with a 90% accuracy rate.Not available
Price/Sqft$252/sqft
Monthly cost
Open Calculator
Description
Here it is! Perfect home package under $300k - you get the newer 4 bedroom home, 3 bathrooms, finished double garage, dead end street and a big yard on the SW edge of Village of Glendon. Family orientated or first time home buyer or even for the downsizer, opportunity awaits. Bi-level with vaulted ceiling, open concept main kitchen dining family room is bright and full nature light. Whole house just painted, hardwood, tile & lino throughout (no carpet) and just lower level ceiling is not completed. Newer front load washer & dryer is setup in bathroom downstairs. Out back on east facing deck is a garden area and an ER of trees to the south giving privacy. Best of all is the tin finished garage, heated, drain, full power panel, 2x overhead doors and workbench. All this setup on a corner lot with front, side and back lane access - nice! (id:39198)
Property Details
Interior
Features
Main level Floor
Living room
Dining room
Kitchen
Primary Bedroom
Exterior
Parking
Garage spaces -
Garage type -
Total parking spaces 10
Property History
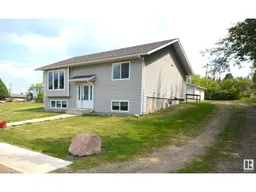 56
56
