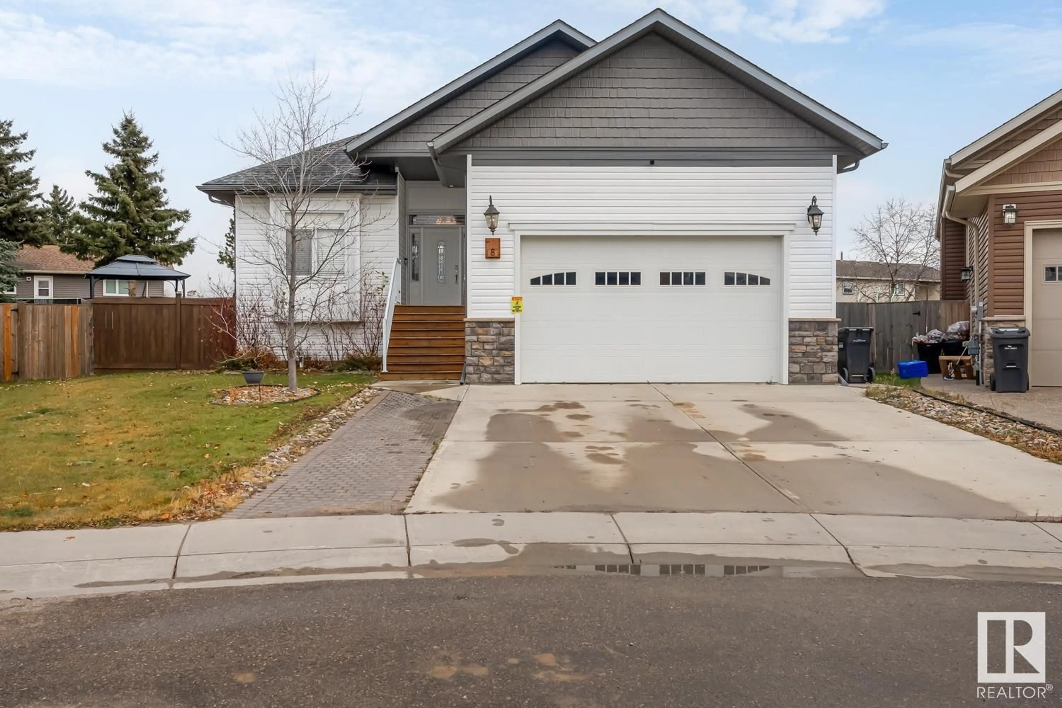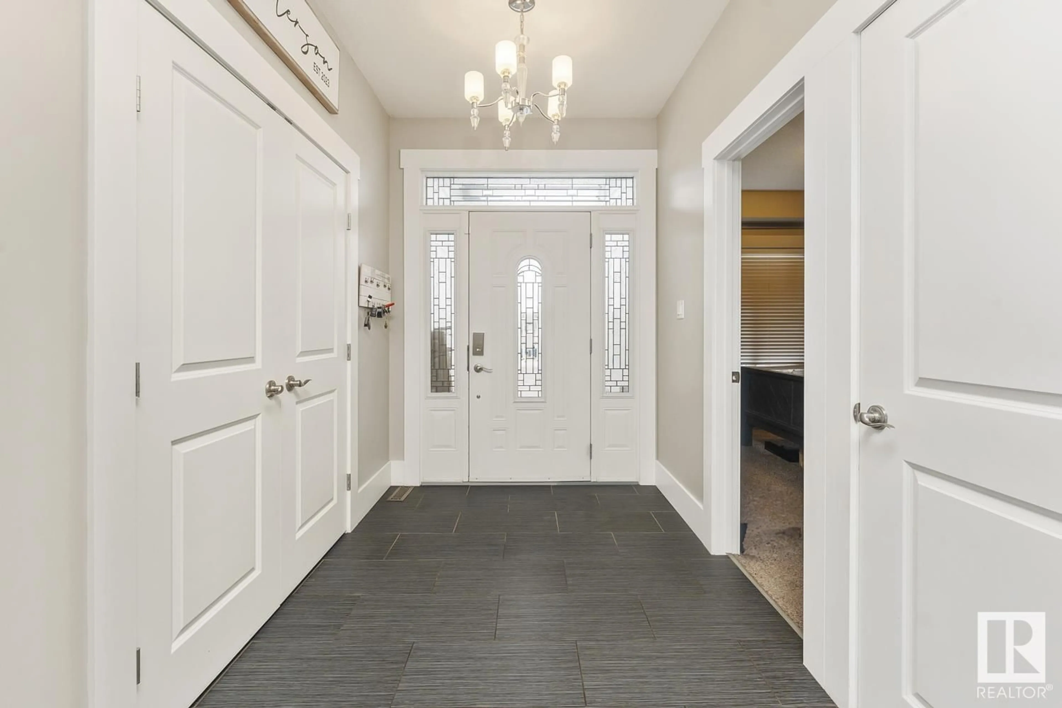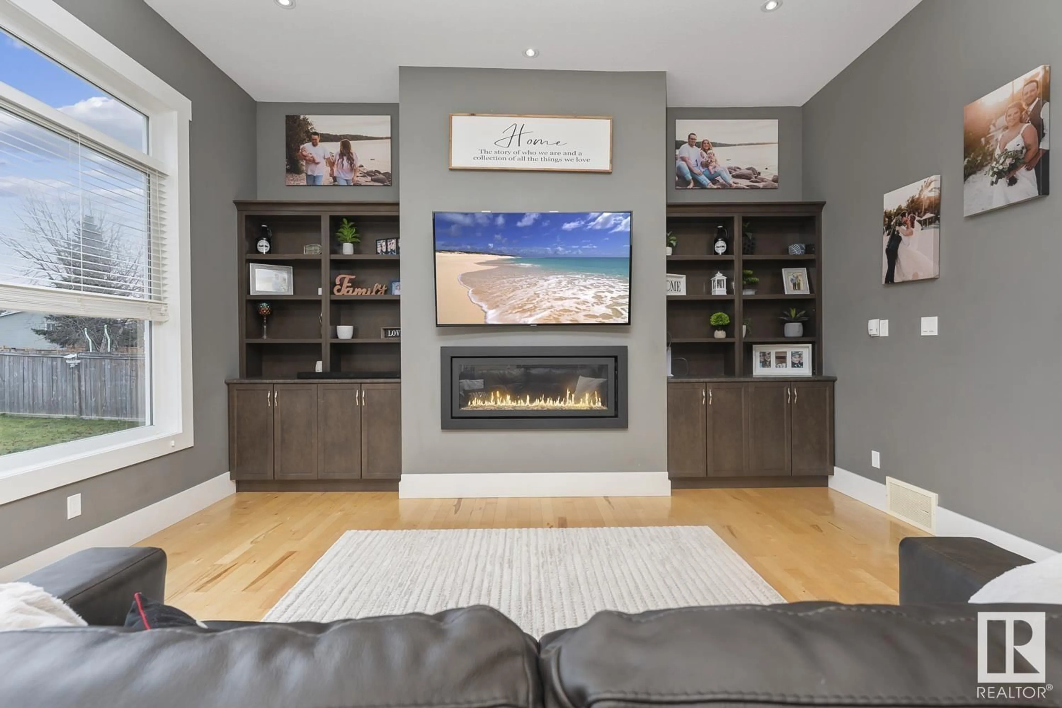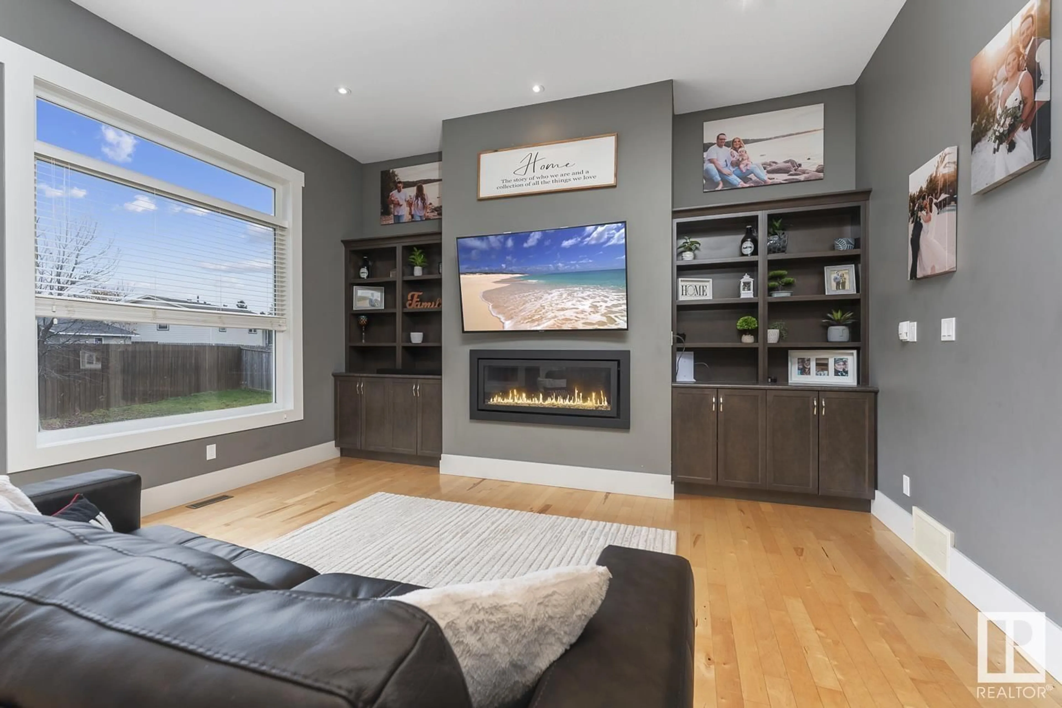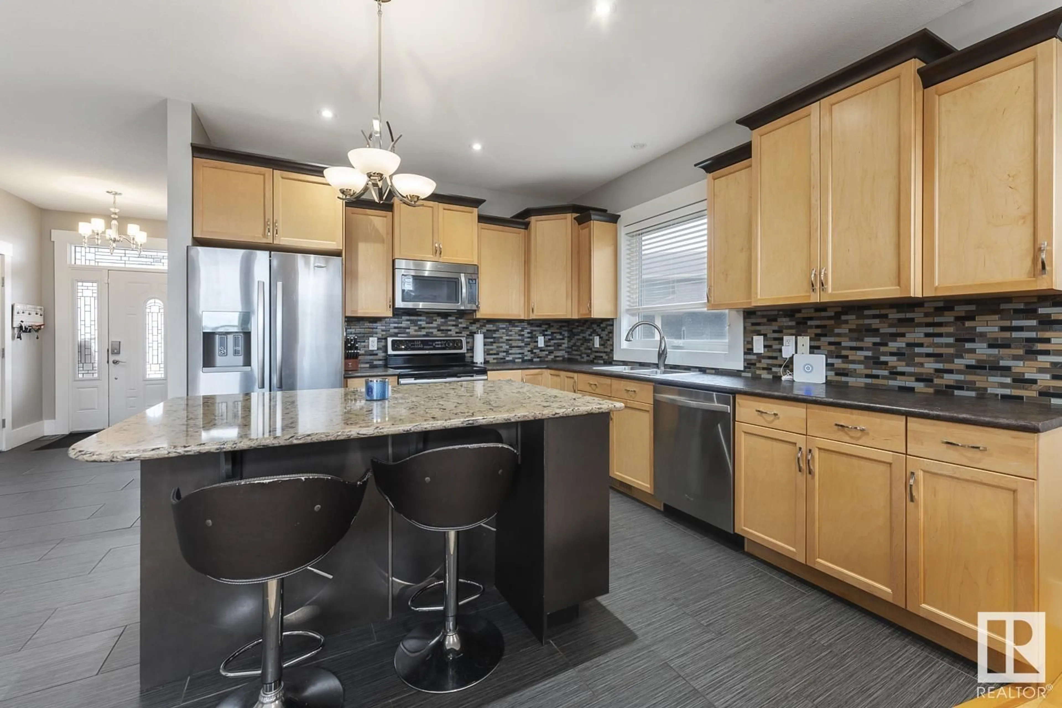Contact us about this property
Highlights
Estimated ValueThis is the price Wahi expects this property to sell for.
The calculation is powered by our Instant Home Value Estimate, which uses current market and property price trends to estimate your home’s value with a 90% accuracy rate.Not available
Price/Sqft$293/sqft
Est. Mortgage$1,846/mo
Tax Amount ()-
Days On Market5 days
Description
This bright and beautiful bungalow is nestled on a quiet cul-de-sac in the highly sought-after Aspen Ridge neighborhood. The open-concept main floor boasts a spacious living room with hardwood floors, high ceilings, and lots of natural light. The striking floor to ceiling, built-in bookshelves and feature gas fireplace add warmth and character to the living room. The kitchen features stainless steel appliances, and a large central island with elegant granite countertop. The main floor is complete with 3 bedrooms, including massive primary suite with a spa-like ensuite featuring a soaker tub, tiled shower, dual sinks with custom cabinetry, and plenty of storage space. The lower level offers 9' ceilings and oversized windows, inslab heating, a large rec room, 4-piece bathroom and 2 additional bedrooms. The property has excellent curb appeal with a double attached heated garage, a concrete driveway, fully fenced and landscaped yard with new deck. (id:39198)
Property Details
Interior
Features
Basement Floor
Family room
Bedroom 4
Bedroom 5
Exterior
Parking
Garage spaces 4
Garage type -
Other parking spaces 0
Total parking spaces 4
Property History
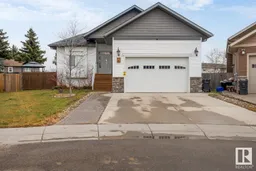 23
23
