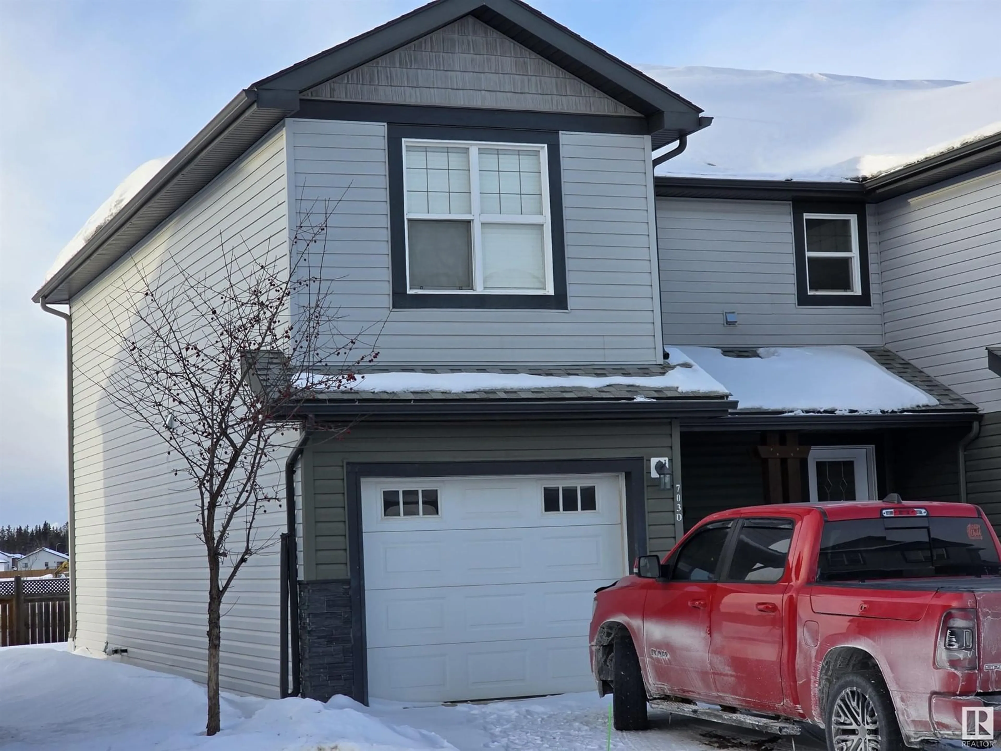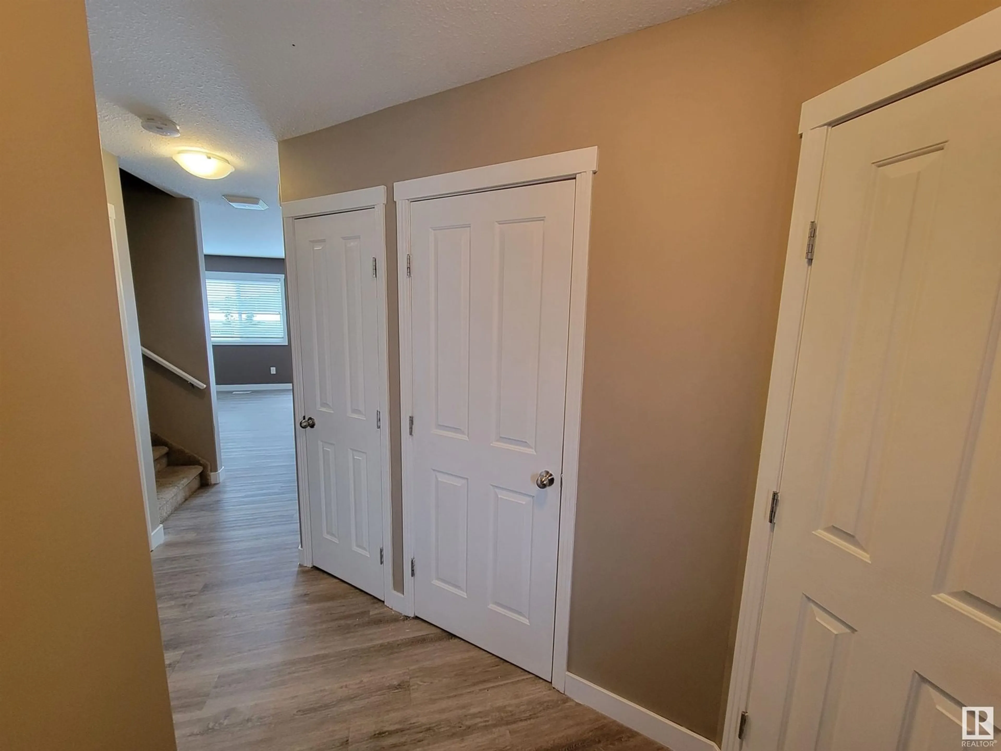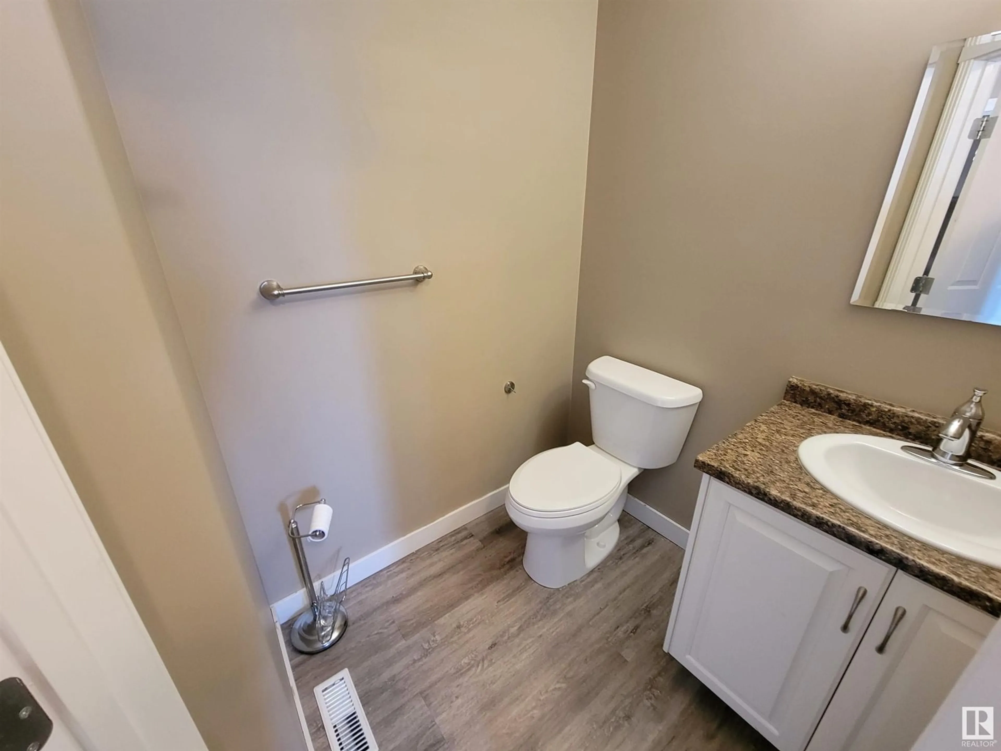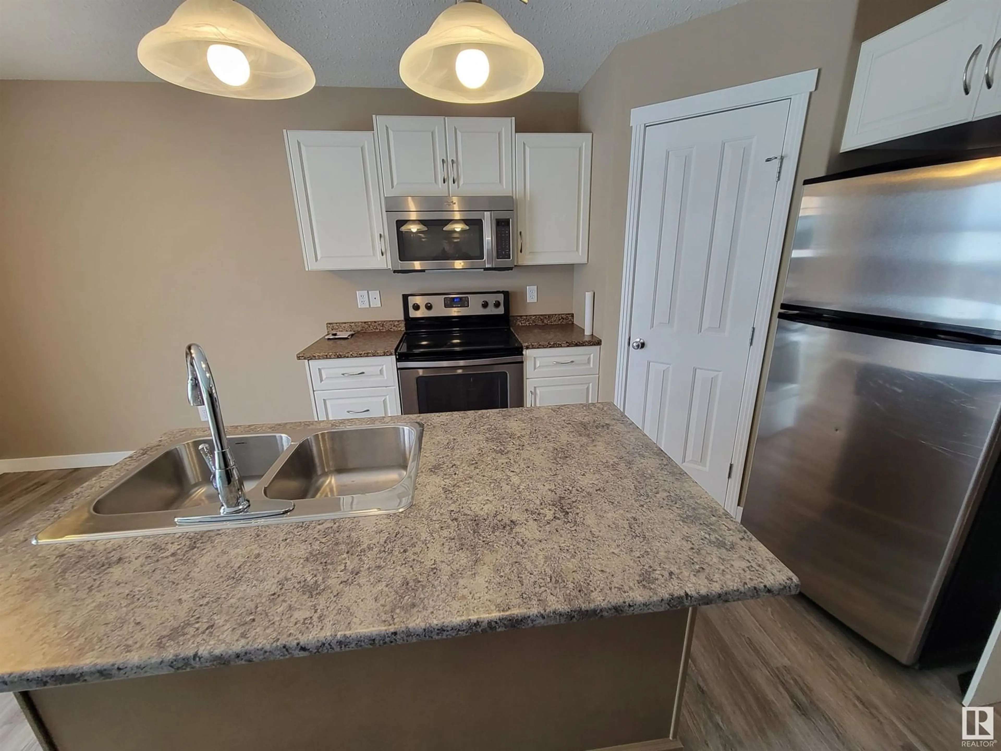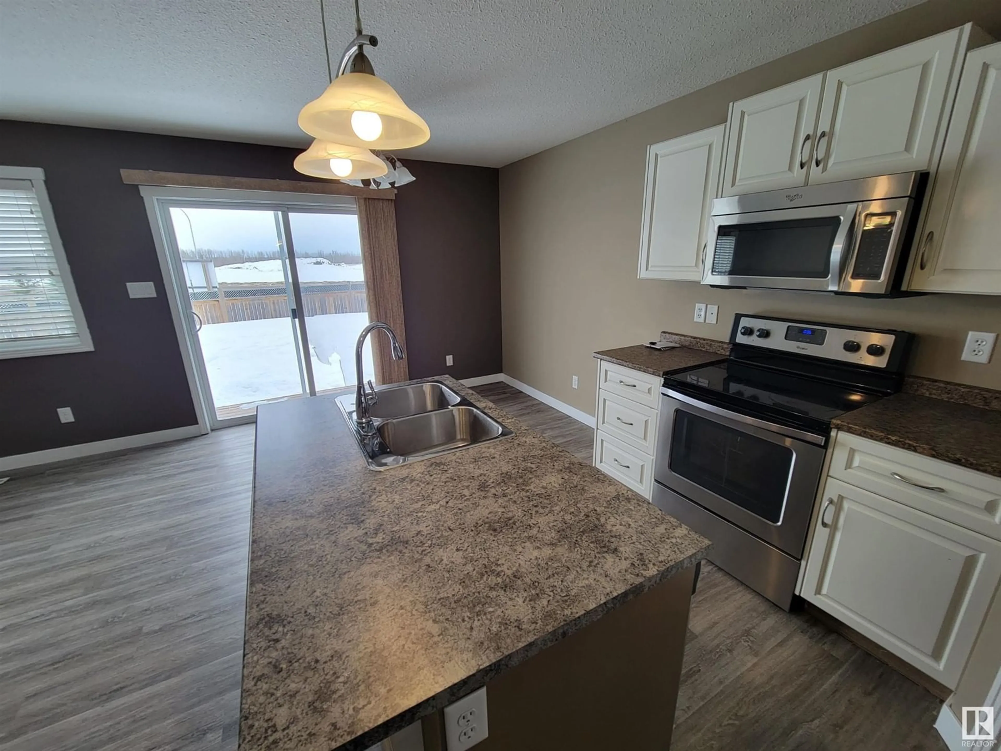703D ROCKY WY, Cold Lake, Alberta T9M0H3
Contact us about this property
Highlights
Estimated valueThis is the price Wahi expects this property to sell for.
The calculation is powered by our Instant Home Value Estimate, which uses current market and property price trends to estimate your home’s value with a 90% accuracy rate.Not available
Price/Sqft$186/sqft
Monthly cost
Open Calculator
Description
This 3 bedroom townhome end unit, has 3 bathrooms, including a 3 piece ensuite with shower, a full bath with tub, and a 1/2 bath when you come into the home. The laundry is on the upper level where the bedrooms are, making it convenient to do laundry without having to carry it up and down stairs. The home has a single car, insulated garage. There is a built-in dishwasher in the granite countertop island in the kitchen, as well as a fridge, stove, and microwave. The secondary bedrooms are a decent size [14'x9'6], and the master bedroom is 12'x13'. There is plenty of storage and there is room for 3 vehicles, 1 in the garage and 2 out front on the concrete parking pad. You don't have to do any exterior maintenance, saving you thousands of $$$. The shingles, the siding, and any exterior repairs are all taken care of for you, and the lawn is mowed for you in the summer time. Water and sewer are included. There is a long term tenant. This could be a great investment property. (id:39198)
Property Details
Interior
Features
Main level Floor
Living room
14' x 10'Dining room
7'6" x 10'Kitchen
8'6" x 11'Exterior
Parking
Garage spaces -
Garage type -
Total parking spaces 3
Condo Details
Amenities
Vinyl Windows
Inclusions
Property History
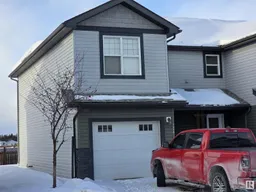 18
18
