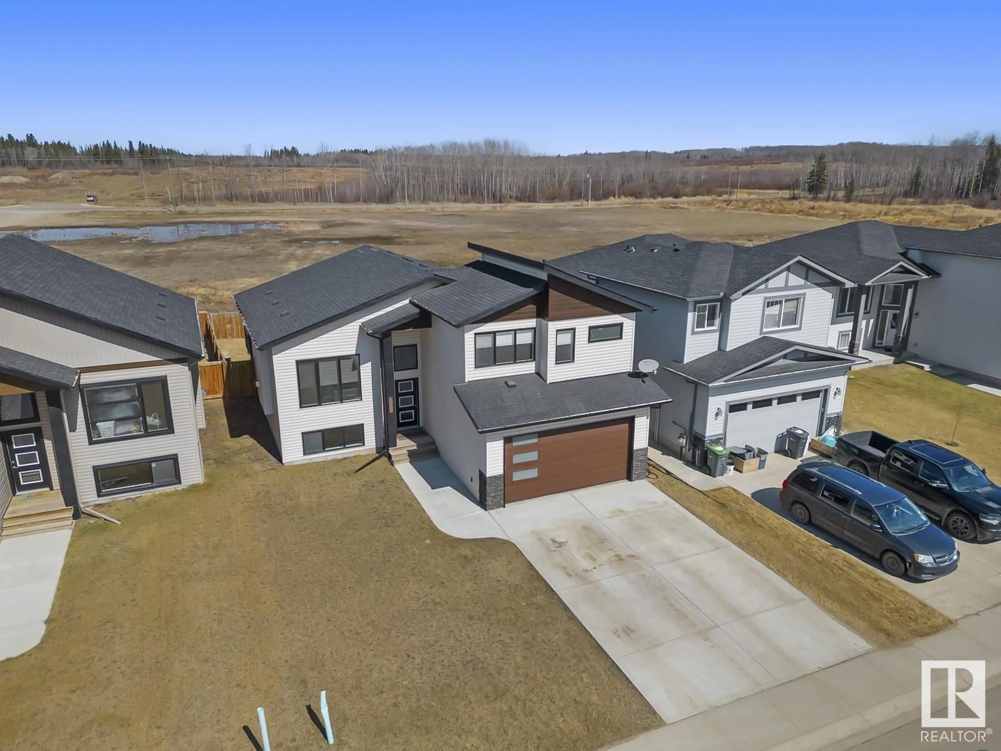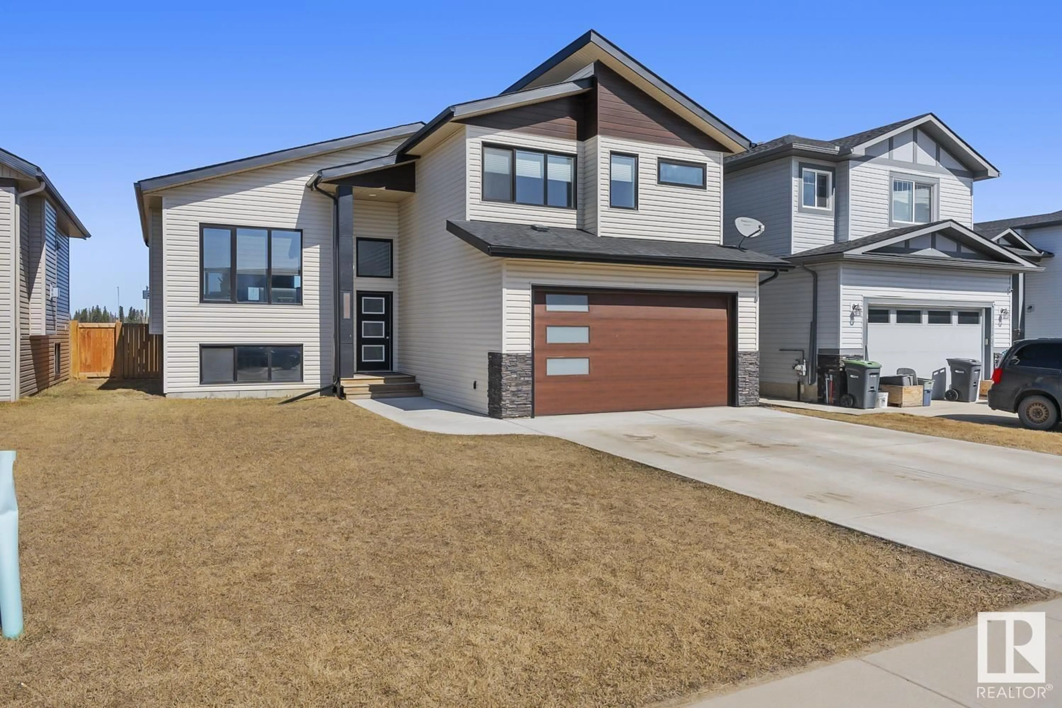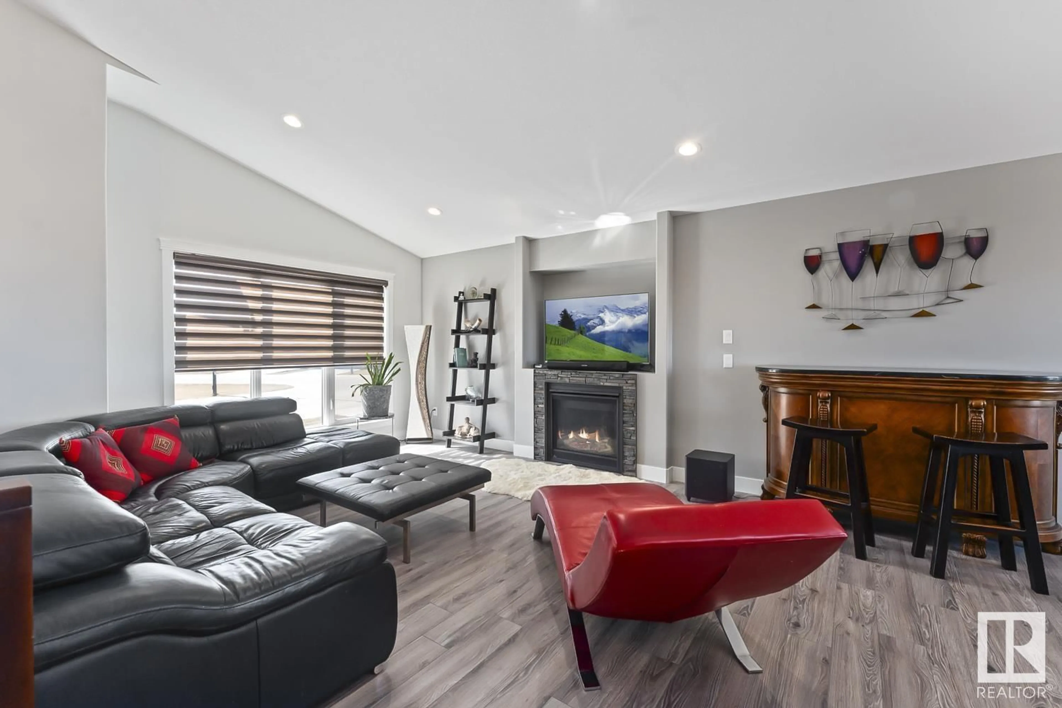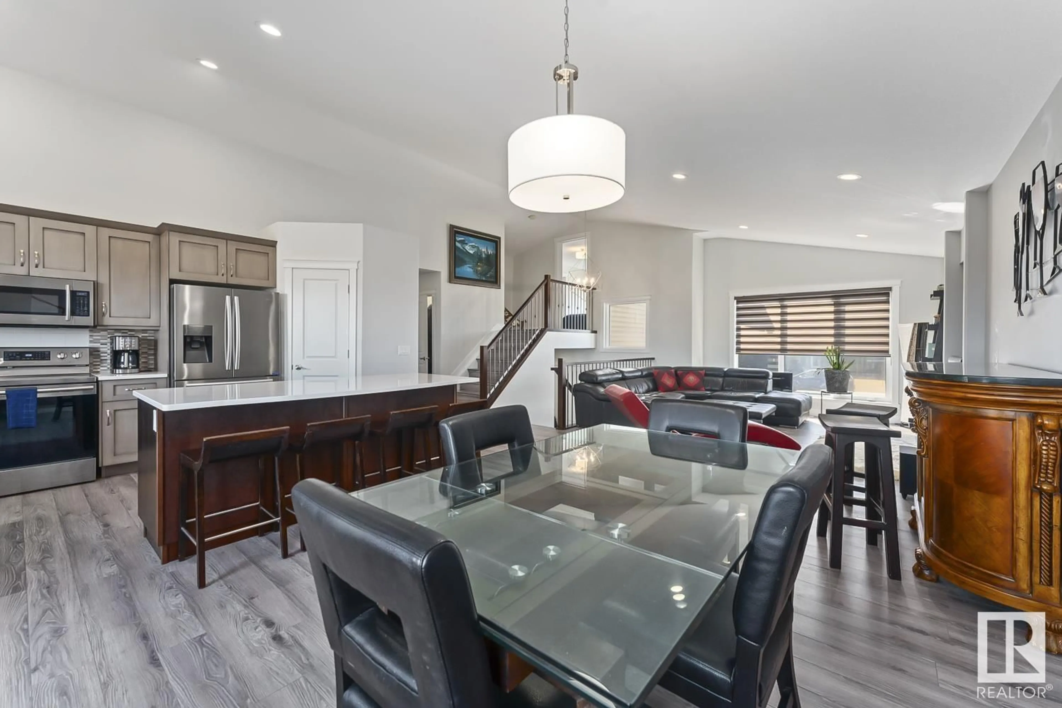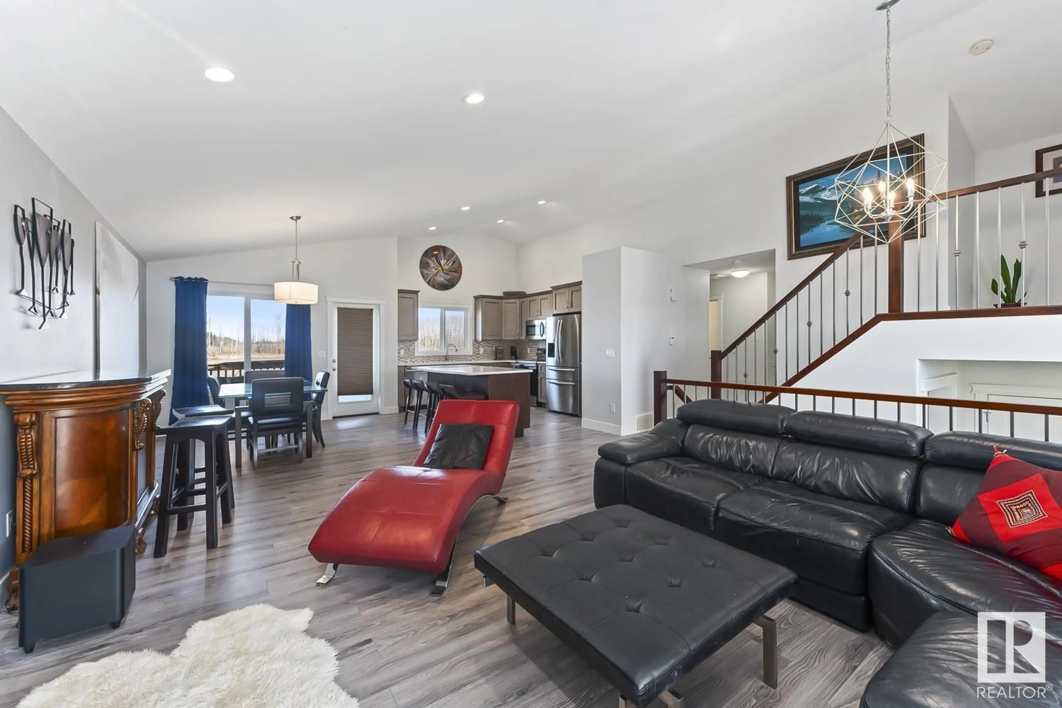6731 TRI CITY WY, Cold Lake, Alberta T9M0L2
Contact us about this property
Highlights
Estimated ValueThis is the price Wahi expects this property to sell for.
The calculation is powered by our Instant Home Value Estimate, which uses current market and property price trends to estimate your home’s value with a 90% accuracy rate.Not available
Price/Sqft$276/sqft
Est. Mortgage$1,868/mo
Tax Amount ()-
Days On Market153 days
Description
A MODERN HOME IN A GREAT NEIGHBORHOOD! This 2017 modified bi-level embodies elegance in an open-concept layout. With no carpeting, the property exudes clean inviting atmosphere. The kitchen features solid Alderwood grey-toned cabinetry, huge island, quartz countertops, and corner pantry for added convenience. Vaulted ceilings, pot lights & gas fireplace enhance the warm feel through-out. Upper level hosts a luxurious master bedroom with 4-piece ensuite boasting a Jacuzzi & shower, with a walk-in closet. Two additional bedrooms, a 4-pc bath, & a laundry room grace the main floor. Basement offers a 4th bedroom, 3-pc big bathroom, & spacious family room, providing ample space for working out & entertainment. Conveniently positioned between South & North Cold Lake, this residence offers easy access to schools, shopping, Energy Centre & big variety of restaurants. Enjoy outdoor living on the back deck with gas line for your BBQ. Garage heater included, just needs installation. A great home for your family! (id:39198)
Property Details
Interior
Features
Main level Floor
Living room
Dining room
Kitchen
Bedroom 2
Property History
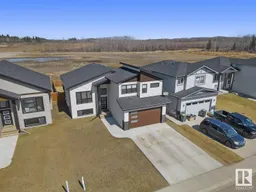 26
26