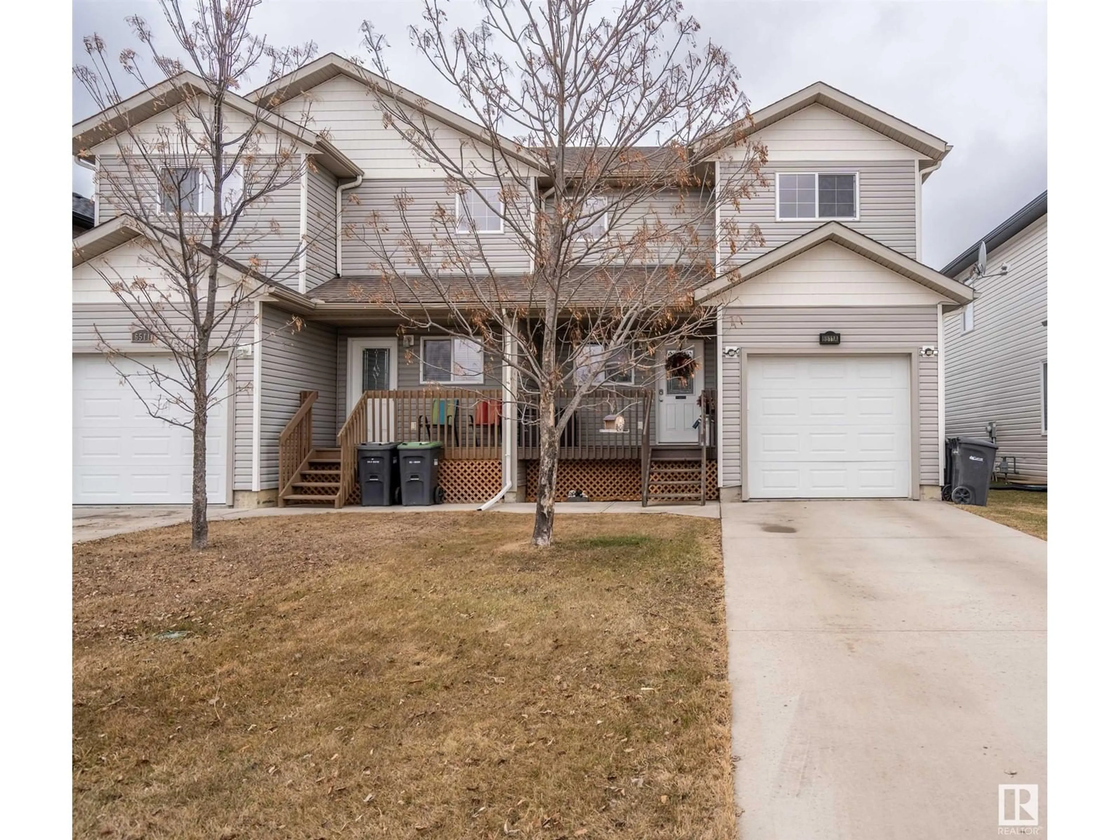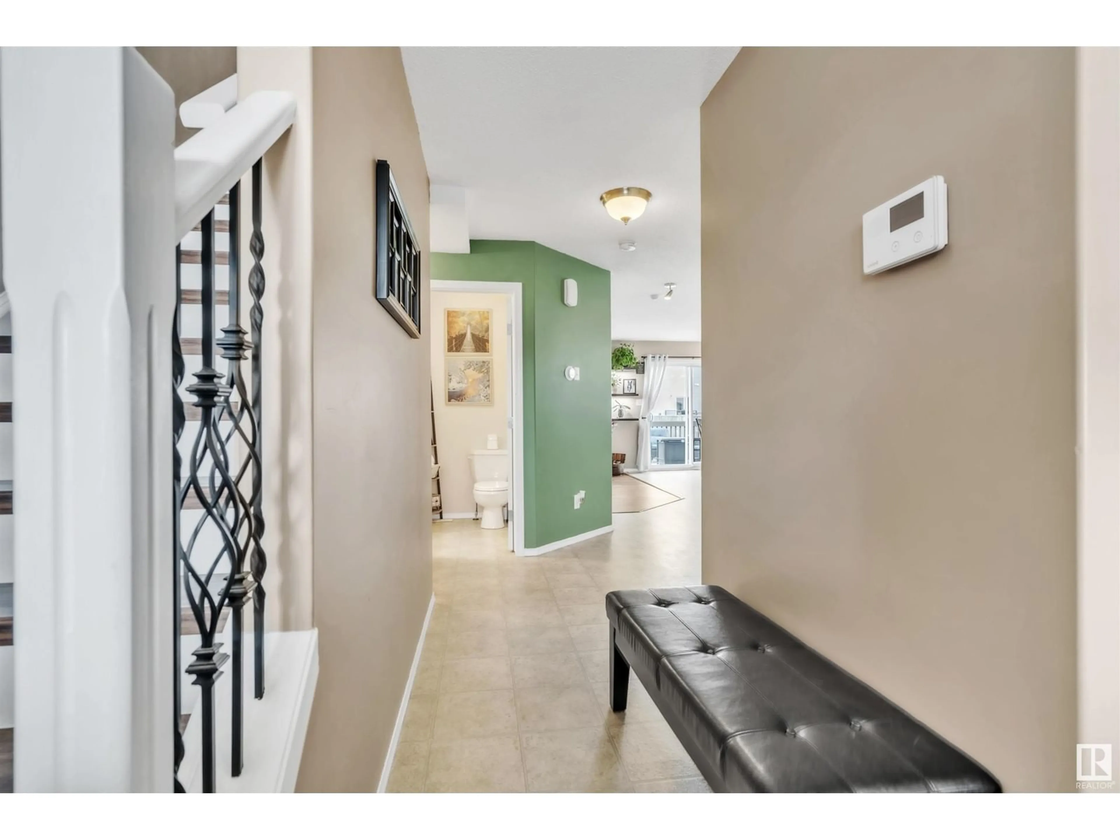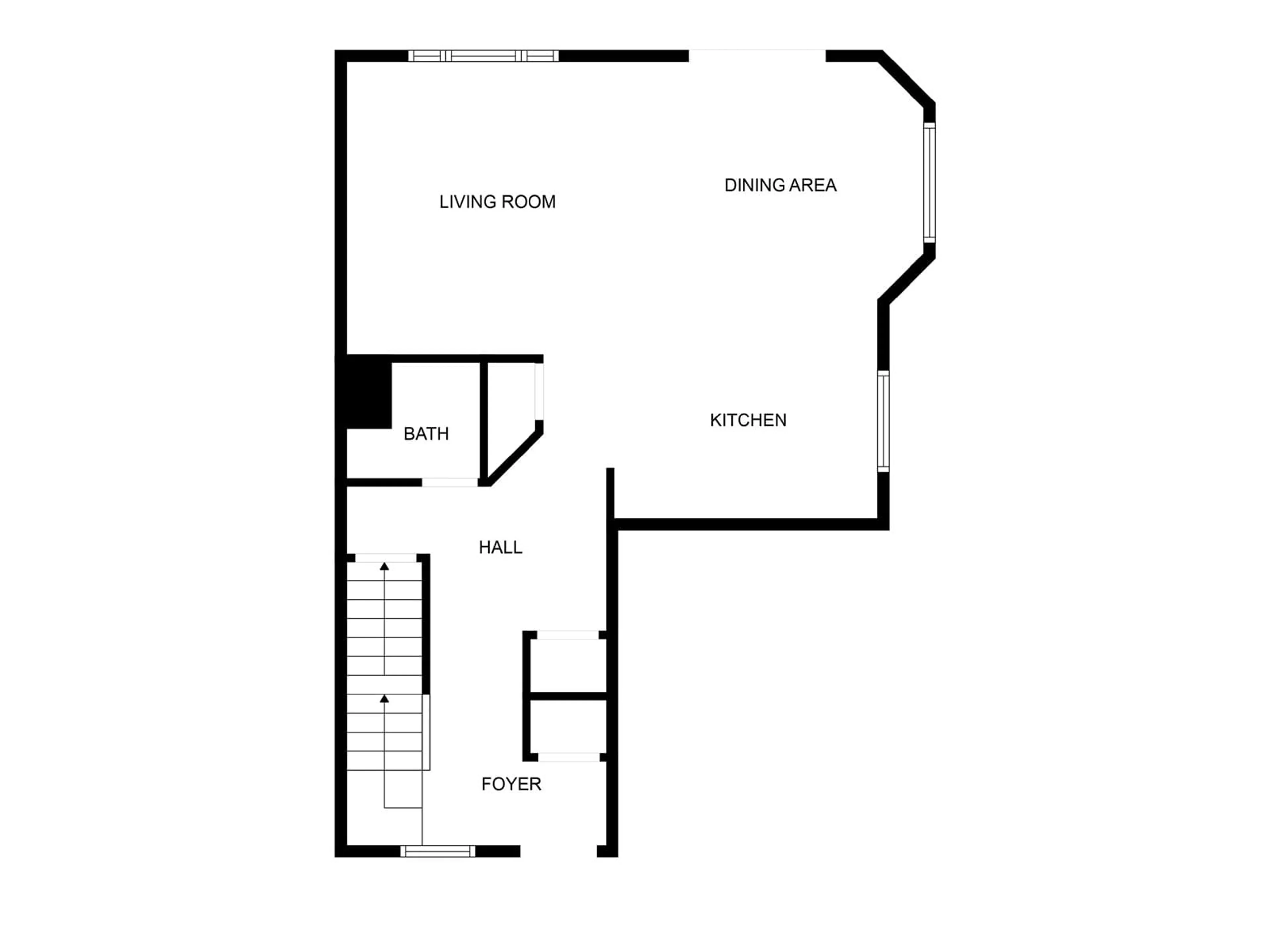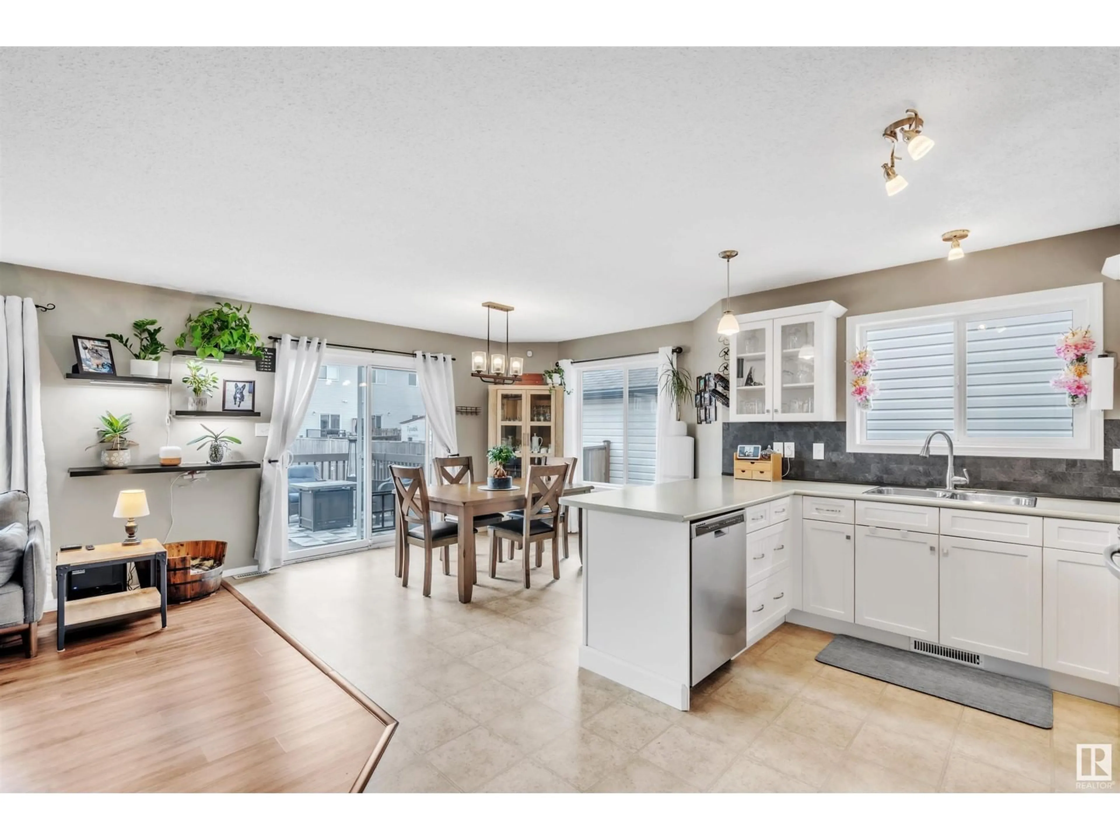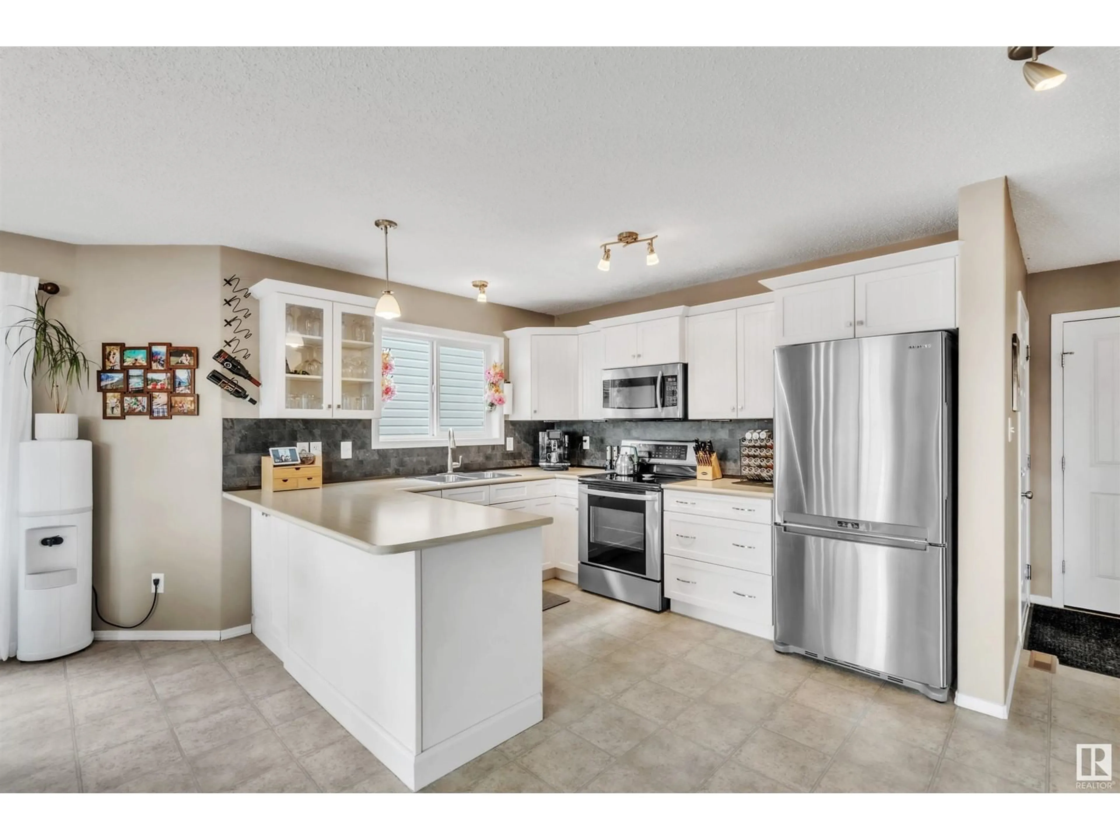6511A 47 ST, Cold Lake, Alberta T9M0B1
Contact us about this property
Highlights
Estimated ValueThis is the price Wahi expects this property to sell for.
The calculation is powered by our Instant Home Value Estimate, which uses current market and property price trends to estimate your home’s value with a 90% accuracy rate.Not available
Price/Sqft$180/sqft
Est. Mortgage$1,224/mo
Tax Amount ()-
Days On Market1 day
Description
Perfectly Positioned in the Tri-City Area! This inviting 2-storey with over 1,500 sq ft of thoughtfully designed living space, plus an undeveloped basement ready for your personal touch! Step inside to a spacious front entryway that flows seamlessly into an open-concept main floor. The kitchen is a standout feature with ample counter and cupboard space. The dining area easily accommodates a full-sized table, while the bright and freshly updated living room—complete with new vinyl plank flooring and fresh paint. Conveniently located on the main level are a 2-piece powder room, access to the single attached garage, and sliding doors that lead to the fenced and landscaped backyard with a storage shed. Upstairs, you’ll find 3 generously sized bedrooms, including a primary suite with dual closets and a private 4pc ensuite. You’ll also love the upstairs laundry room. The basement is a blank canvas, featuring a roughed-in bathroom and plenty of potential for additional living space. (id:39198)
Property Details
Interior
Features
Main level Floor
Living room
3.8 x 3.89Dining room
3.14 x 3.62Kitchen
2.92 x 4.38Property History
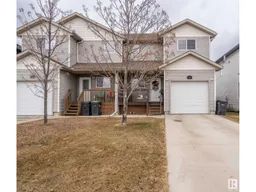 36
36