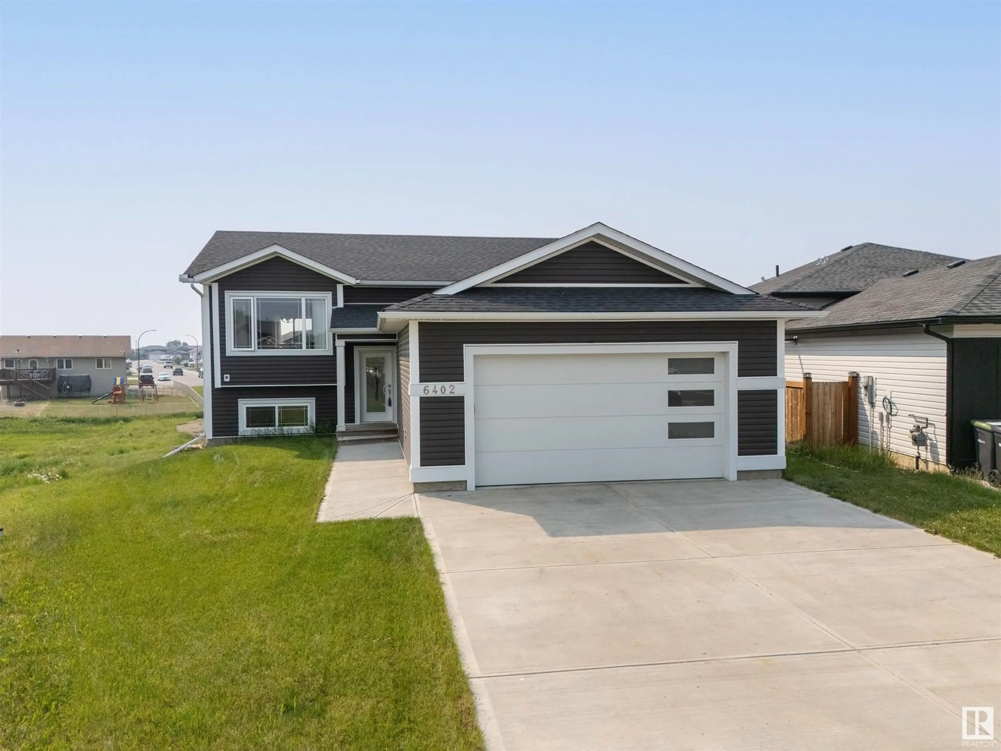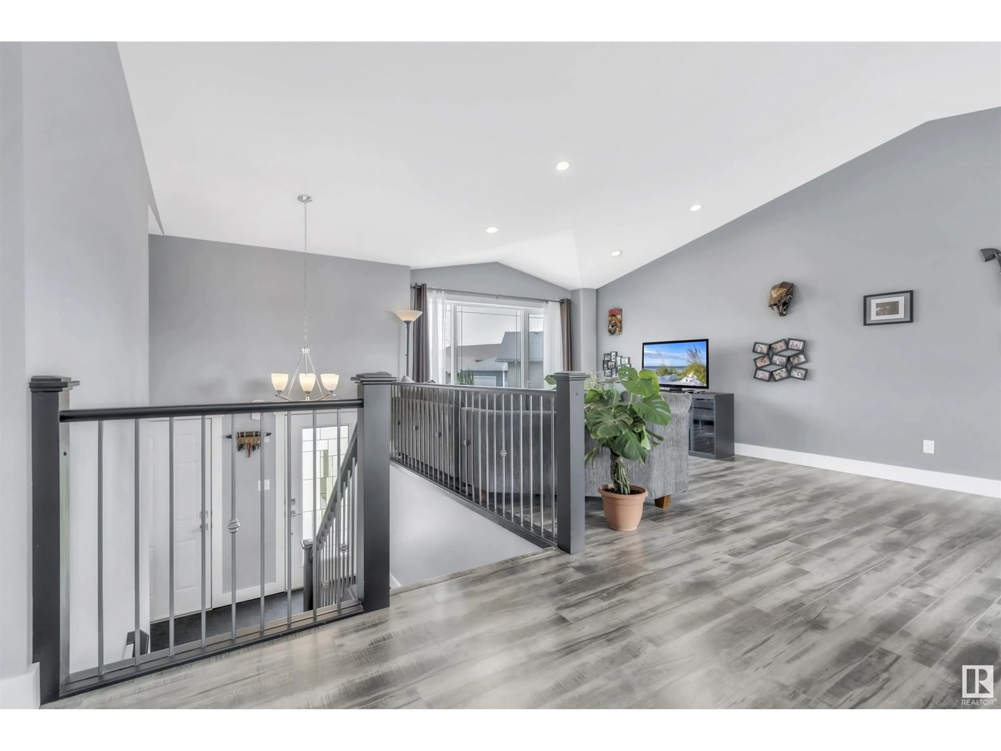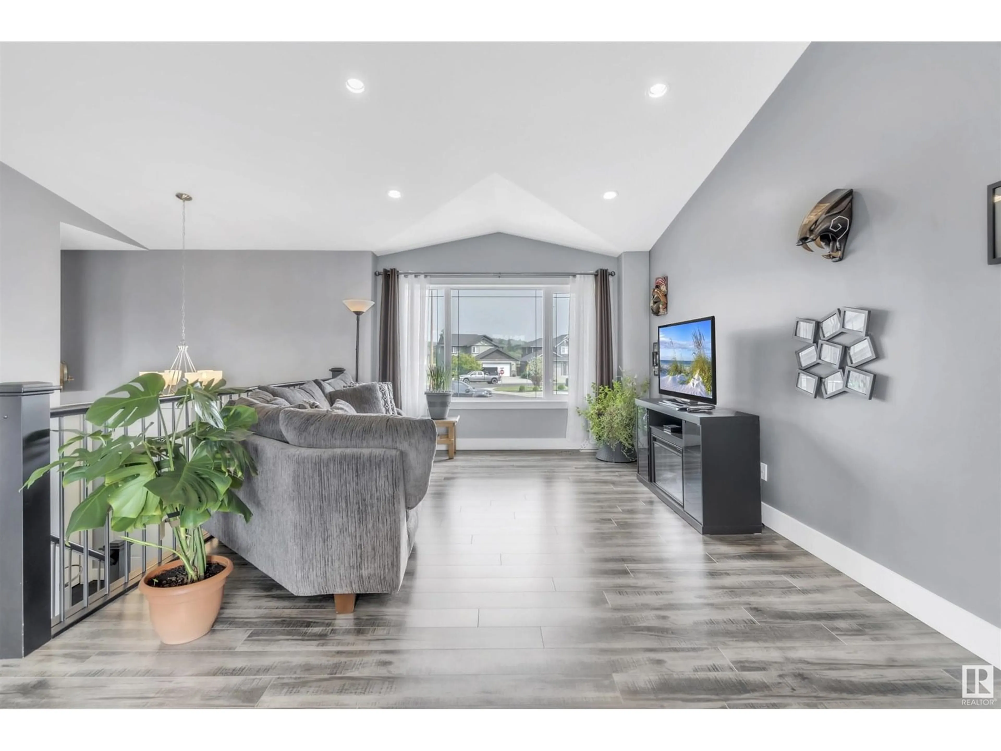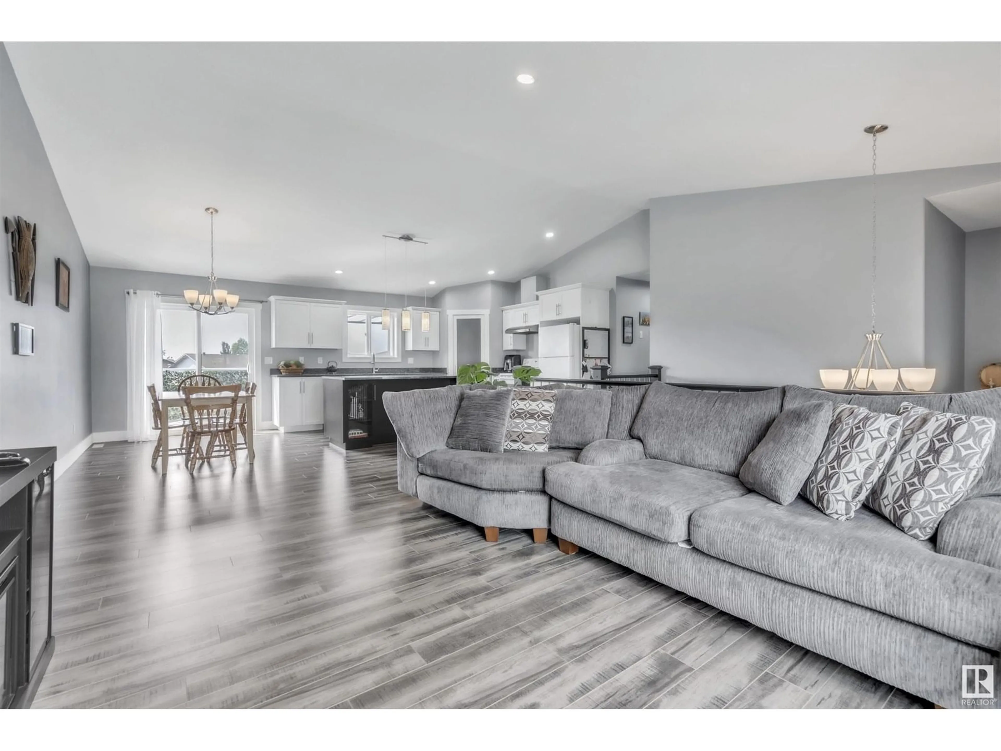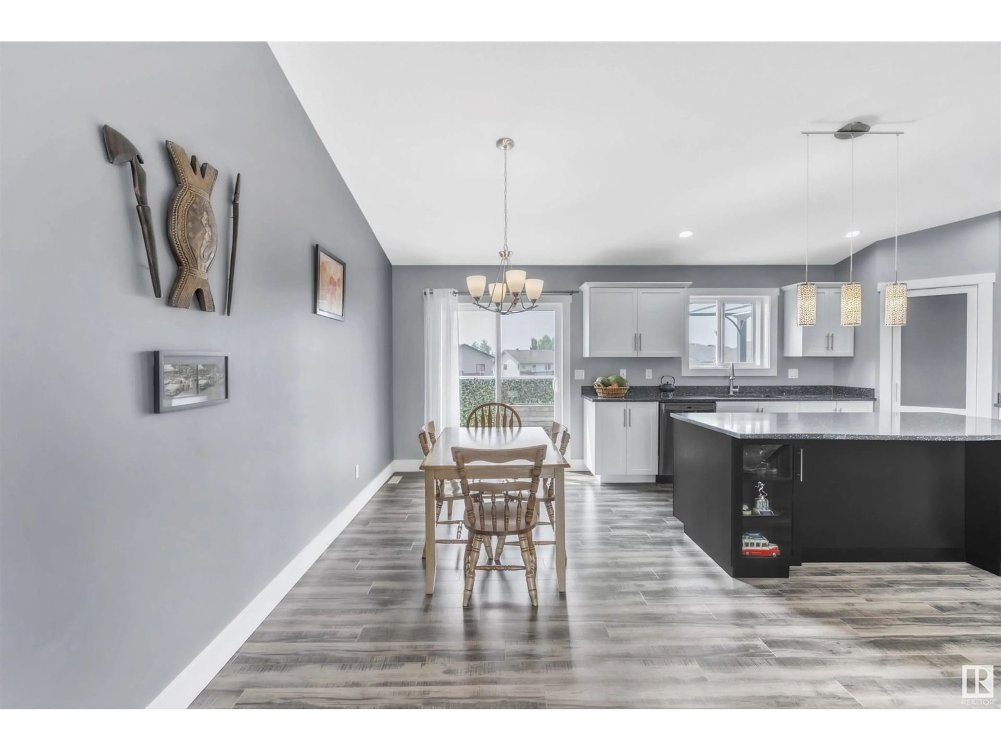Contact us about this property
Highlights
Estimated ValueThis is the price Wahi expects this property to sell for.
The calculation is powered by our Instant Home Value Estimate, which uses current market and property price trends to estimate your home’s value with a 90% accuracy rate.Not available
Price/Sqft$335/sqft
Est. Mortgage$1,911/mo
Tax Amount ()-
Days On Market1 day
Description
Tucked away in the sought-after Tri City Estates, this immaculately maintained bi-level home backs directly onto a peaceful green space. From the moment you step inside, you’re greeted by soaring vaulted ceilings and a bright, open-concept layout that effortlessly connects the living room, dining area, and kitchen. The kitchen is a standout with its expansive island and counters topped in striking black quartz. The dining area opens onto the rear deck. The main floor also hosts 3 generous bedrooms, including a primary suite complete with a walk-in closet, 4pc ensuite, and private access to the rear deck. A 4pc main bath and convenient main floor laundry add to the functional appeal. The fully finished walkout basement provides even more living space with 2 additional bedrooms, stunning 3pc bathroom, a large family room, and loads of storage. It’s also roughed in for a secondary kitchen, laundry, and in-floor heat. Rounding out this impressive home is the oversized heated garage (22' wide x 27' deep). (id:39198)
Property Details
Interior
Features
Main level Floor
Living room
3.69 x 3.73Dining room
2.6 x 4.36Kitchen
3.7 x 4.38Primary Bedroom
3.42 x 4.86Property History
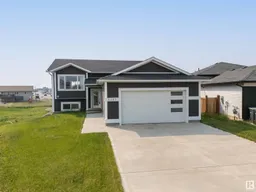 41
41