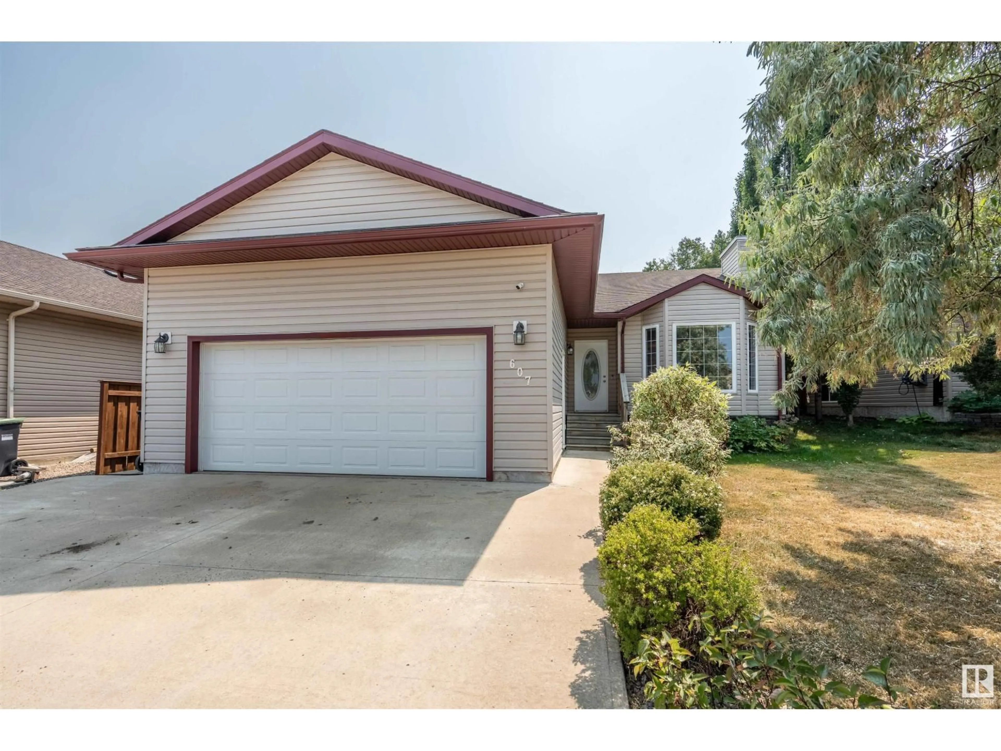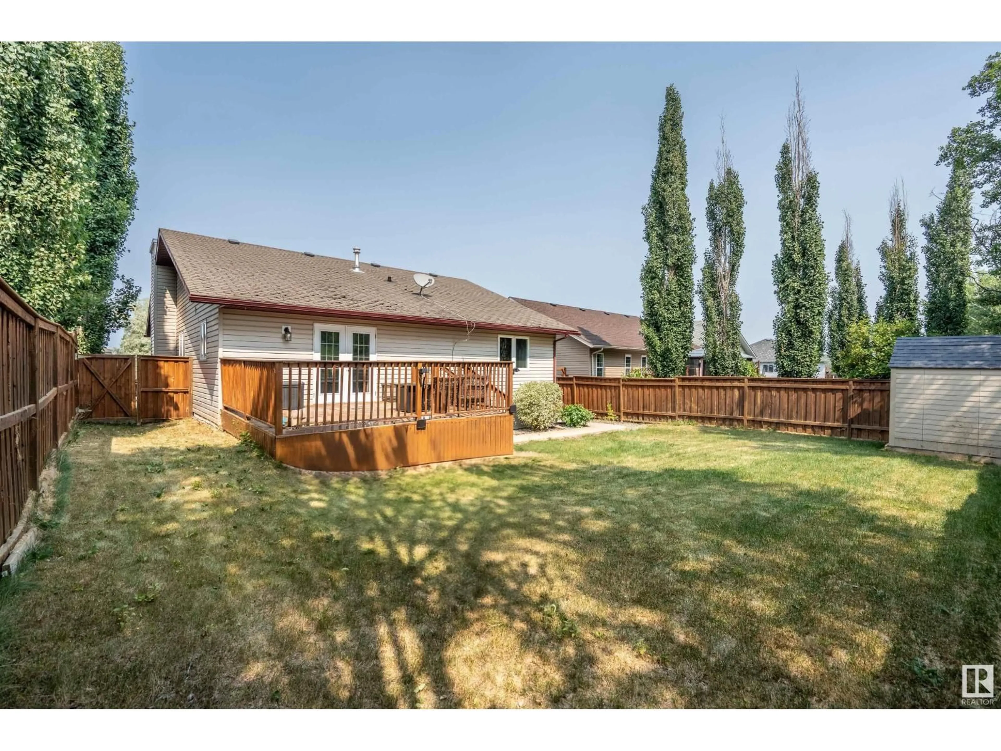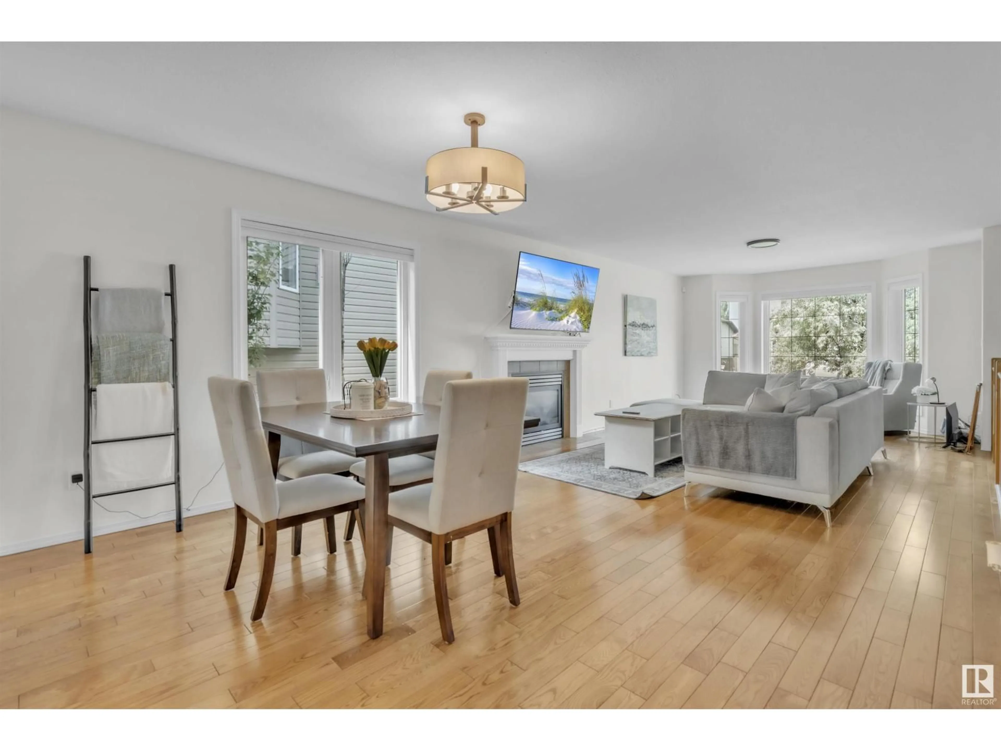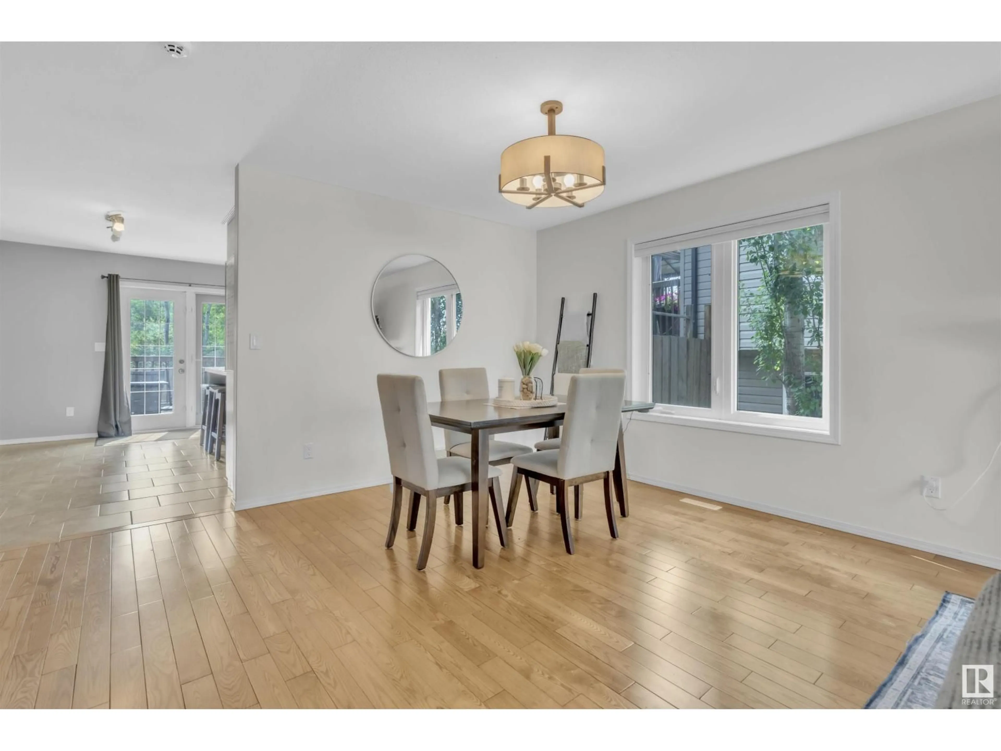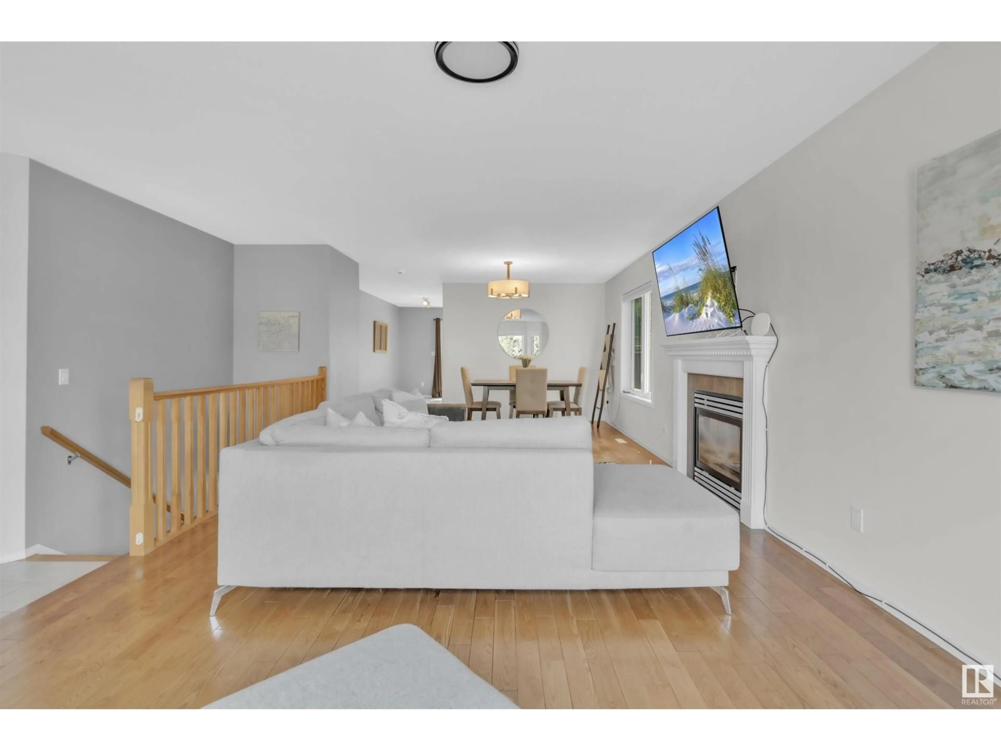Contact us about this property
Highlights
Estimated valueThis is the price Wahi expects this property to sell for.
The calculation is powered by our Instant Home Value Estimate, which uses current market and property price trends to estimate your home’s value with a 90% accuracy rate.Not available
Price/Sqft$284/sqft
Monthly cost
Open Calculator
Description
Welcome to the highly desirable, family-friendly community of Lefebvre Heights. Offering over 1,500 sq ft of living space plus a fully finished basement—backing directly onto tranquil green space. Step inside to find gleaming hardwood floors and a spacious, light-filled living room anchored by a gas fireplace. The open-concept kitchen and dining area offer plenty of room for entertaining, complete with an island and access to the private, park-like backyard. The main floor features a generously sized primary bedroom with a 4pc ensuite, while the remaining four bedrooms throughout the home are impressively large. Downstairs, the fully finished basement expands your living area with a huge rec room, a separate family room, two additional bedrooms, a full bathroom, and abundant storage options.Additional highlights include central air conditioning, washer and dryer were replaced in 2022, and the dishwasher is brand new as of 2024. (id:39198)
Property Details
Interior
Features
Main level Floor
Living room
3.75 x 3.94Dining room
3.8 x 3.88Kitchen
4.28 x 4.61Primary Bedroom
4.06 x 4.57Property History
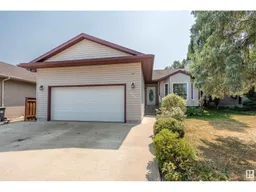 38
38