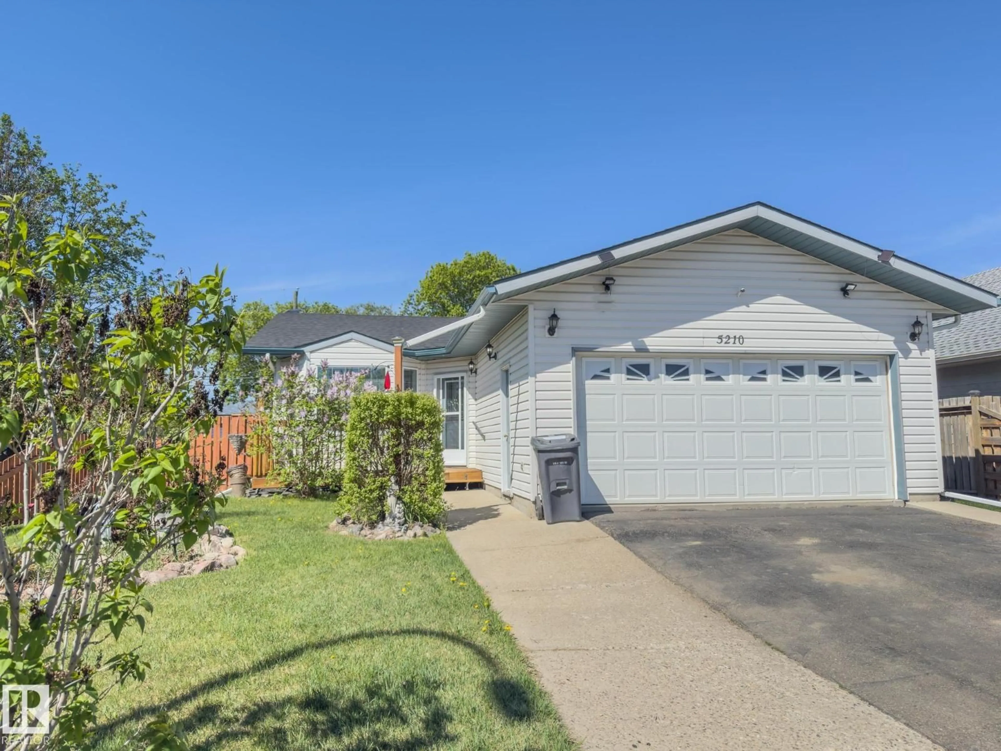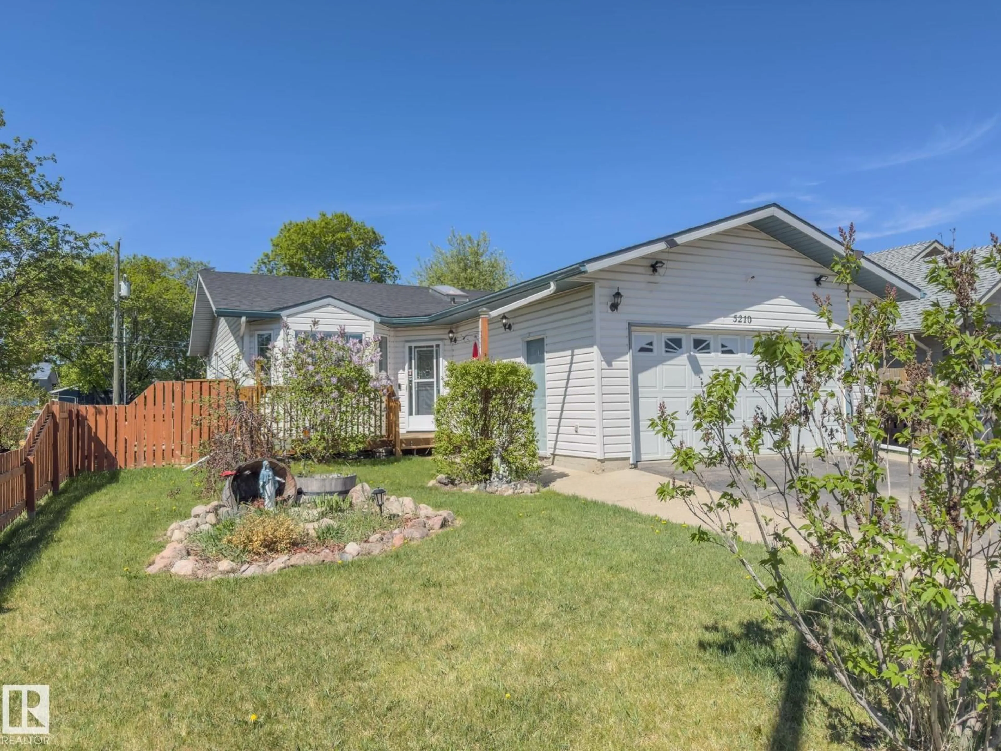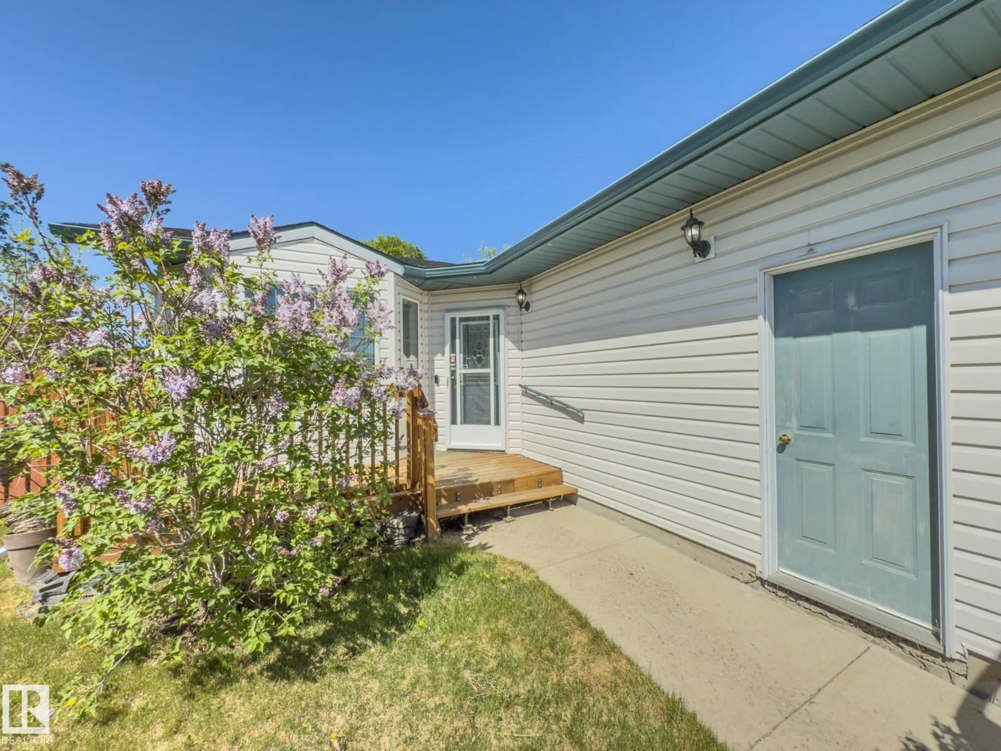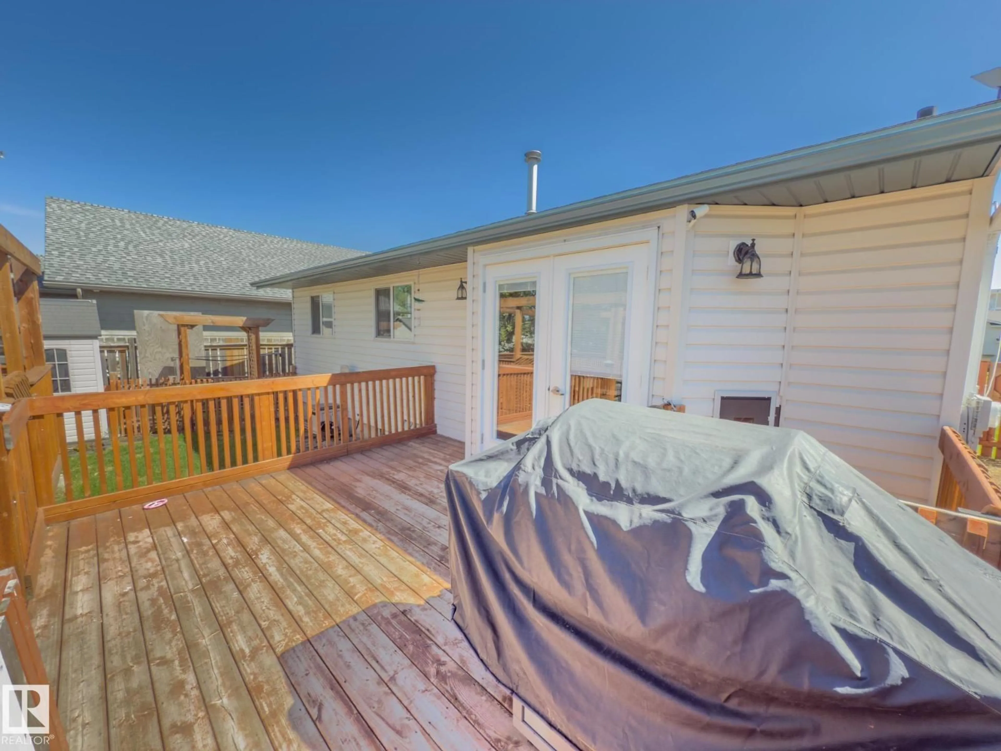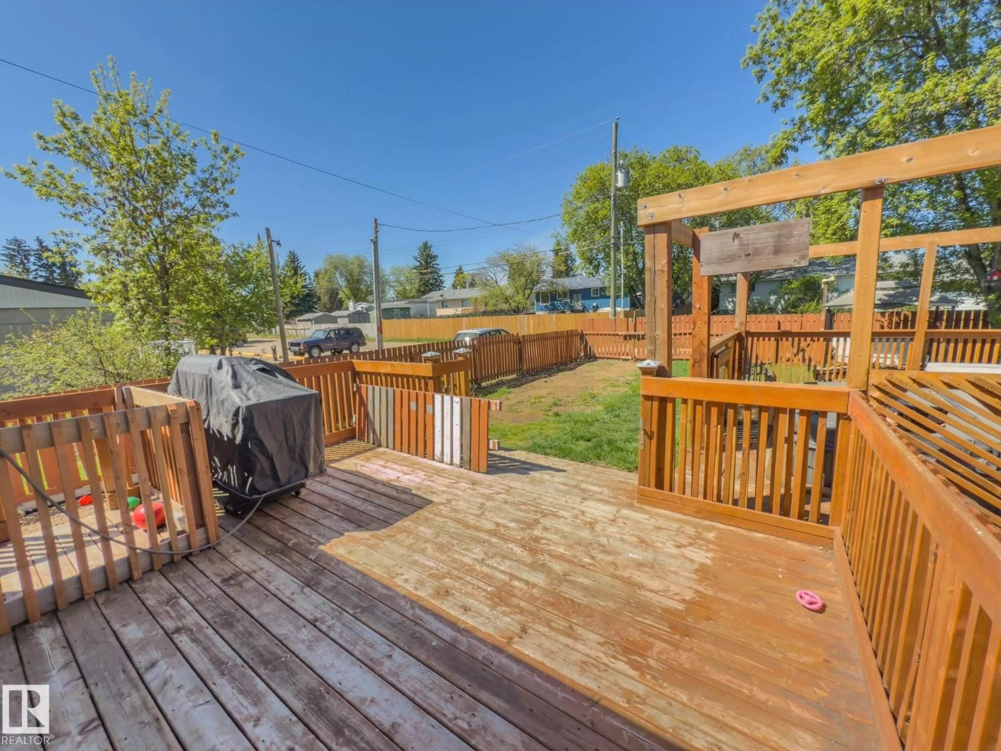Contact us about this property
Highlights
Estimated valueThis is the price Wahi expects this property to sell for.
The calculation is powered by our Instant Home Value Estimate, which uses current market and property price trends to estimate your home’s value with a 90% accuracy rate.Not available
Price/Sqft$277/sqft
Monthly cost
Open Calculator
Description
Situated on a peaceful and family-friendly cul-de-sac in the desirable area of Cold Lake South, this charming home offers both comfort and functionality. The main level features three well-sized bedrooms, providing ample space for a growing family or guests. The heart of the home is the spacious, family-sized kitchen—perfect for cooking, dining, and entertaining. vaulted ceilings enhance the sense of openness, while a skylight in the main bathroom fills the space with natural light.The cozy living room is ideal for relaxing evenings, complete with a warm gas fireplace that adds both charm and comfort. Additional features include central vacuum for added convenience and easy maintenance. Step out from the kitchen onto a generous deck that overlooks a beautifully landscaped and fully fenced backyard—perfect for outdoor dining, entertaining, or letting children and pets play safely. The yard also offers the bonus of alley access, adding flexibility for RV parking. (id:39198)
Property Details
Interior
Features
Main level Floor
Primary Bedroom
Bedroom 2
Bedroom 3
Property History
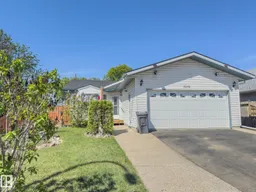 25
25
