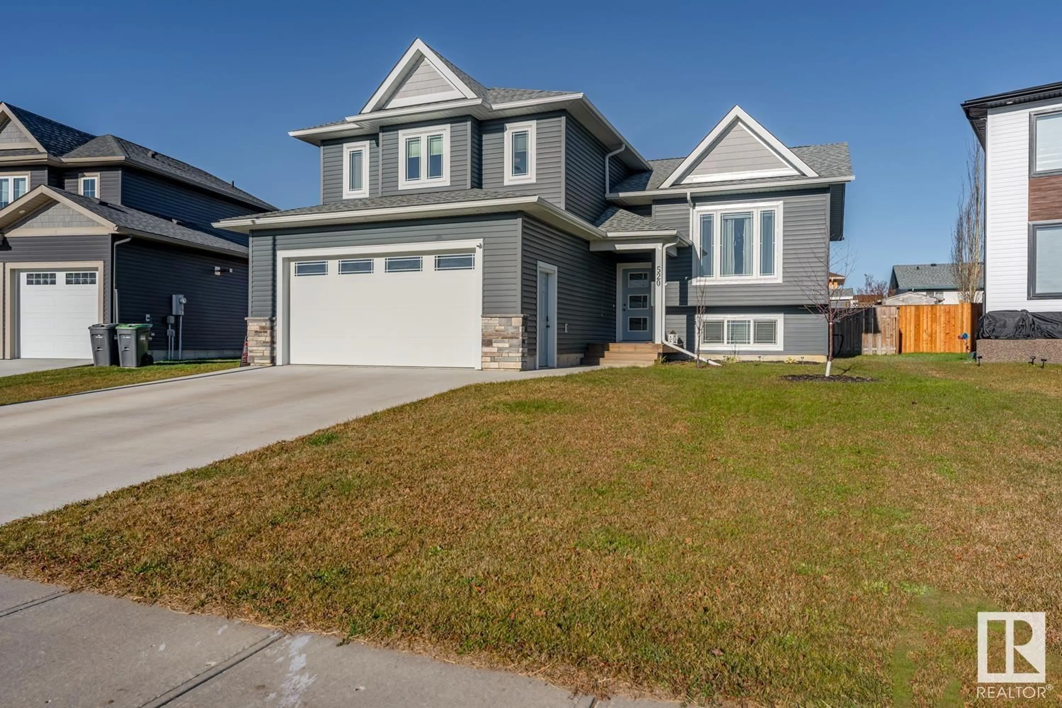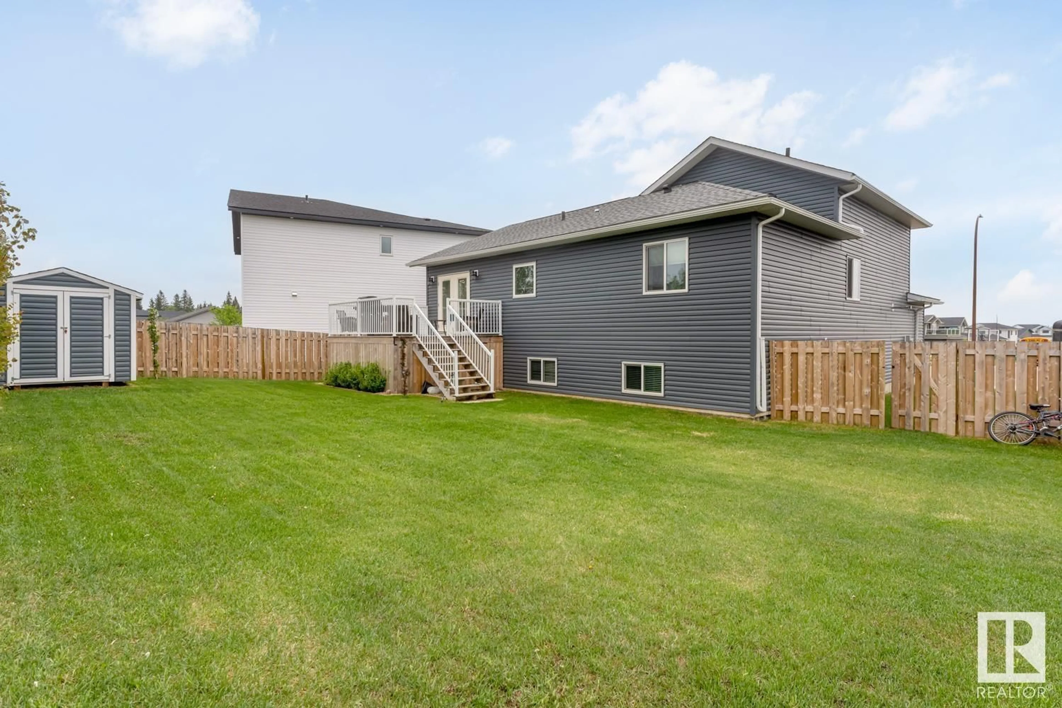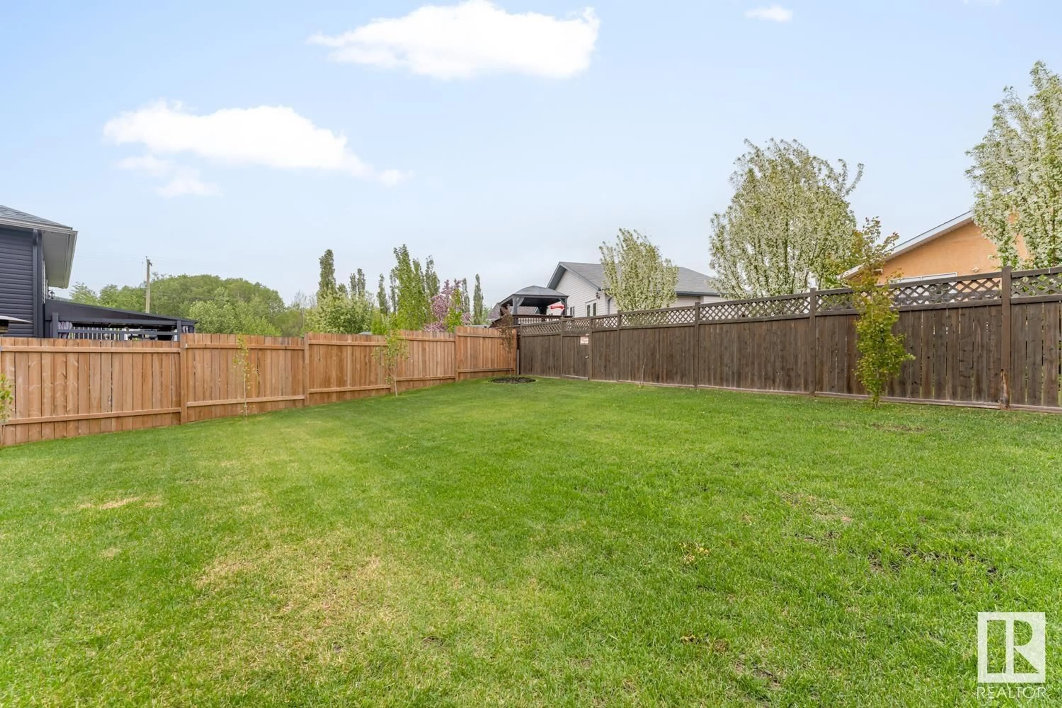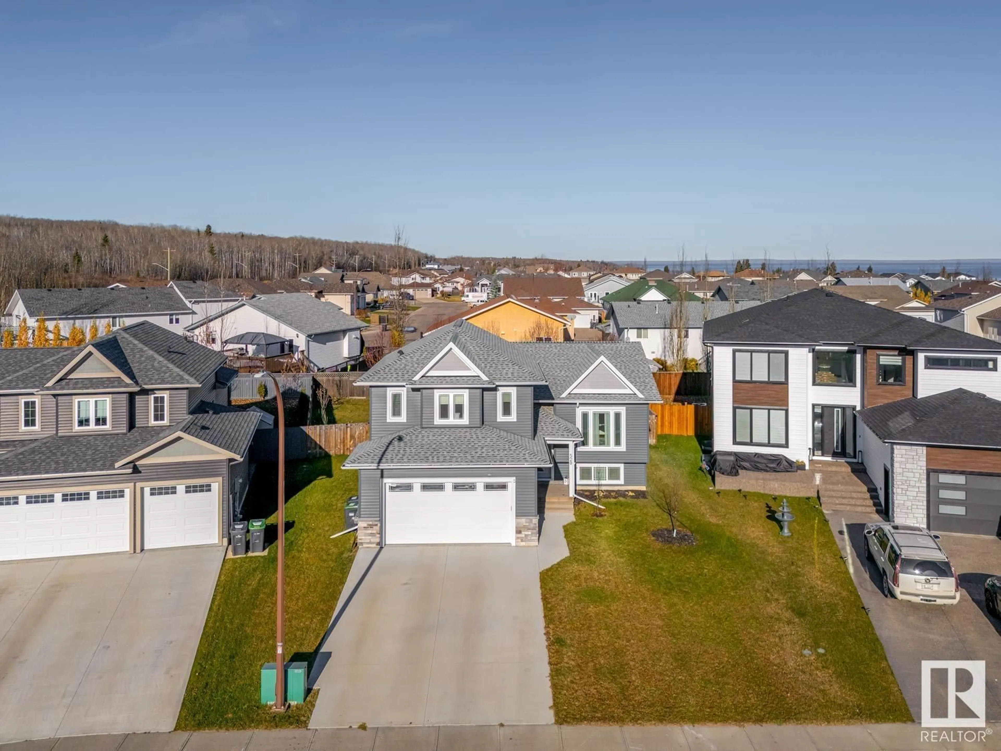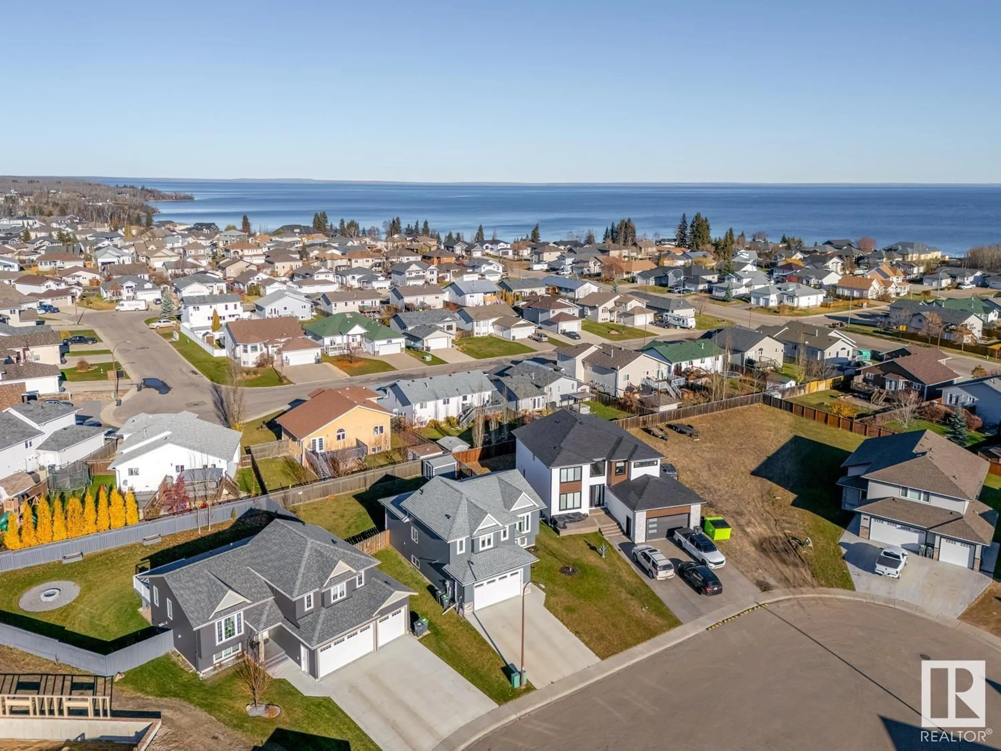520 LAKEWOOD CL, Cold Lake, Alberta T9M0E9
Contact us about this property
Highlights
Estimated ValueThis is the price Wahi expects this property to sell for.
The calculation is powered by our Instant Home Value Estimate, which uses current market and property price trends to estimate your home’s value with a 90% accuracy rate.Not available
Price/Sqft$326/sqft
Est. Mortgage$2,130/mo
Tax Amount ()-
Days On Market213 days
Description
Oooooo sooo nice! This 2018 bi-level home in Lakewood with 4 bedrooms and 3 bathrooms is in absolute PRISTINE shape! Open concept main floor with vaulted ceilings, triple pane windows, vinyl plank flooring, custom blinds & BIG bright windows.The kitchen has black stone counters, white cabinetry with black middle island & stainless steel appliances(gas stove).2 bedrooms on this floor with a 4 piece bathroom(tiled flooring, stone counters).The upper primary bedroom is fabulous with heated floors, walk in closet and a stunning 4 piece ensuite. The lower level has heated floors, 1 more bedroom, 4 piece bathroom, laundry and a spacious family room. All of the bedrooms have black out blinds. The yard is meticulously manicured & completely fenced with matching shed, N/G hook up and under deck storage and trees. Double attached heated garage. Located in a cul de sac with limited traffic and close to the waters of Cold Lake. Remaining new home warranty. (id:39198)
Property Details
Interior
Features
Main level Floor
Living room
Dining room
Kitchen
Bedroom 2
Property History
 36
36
