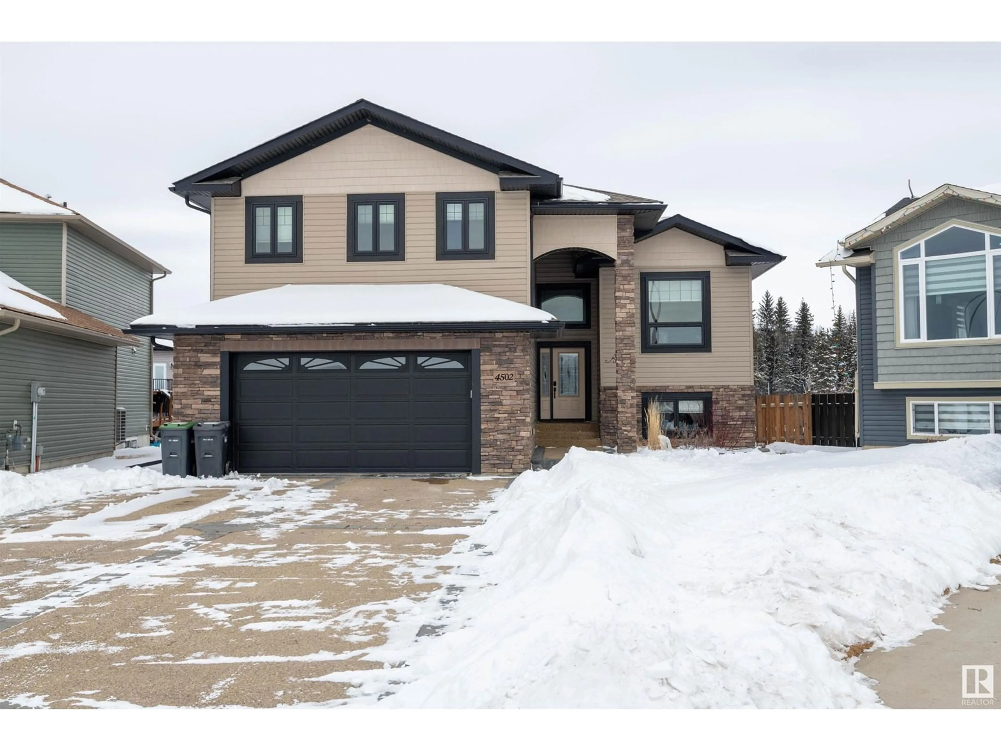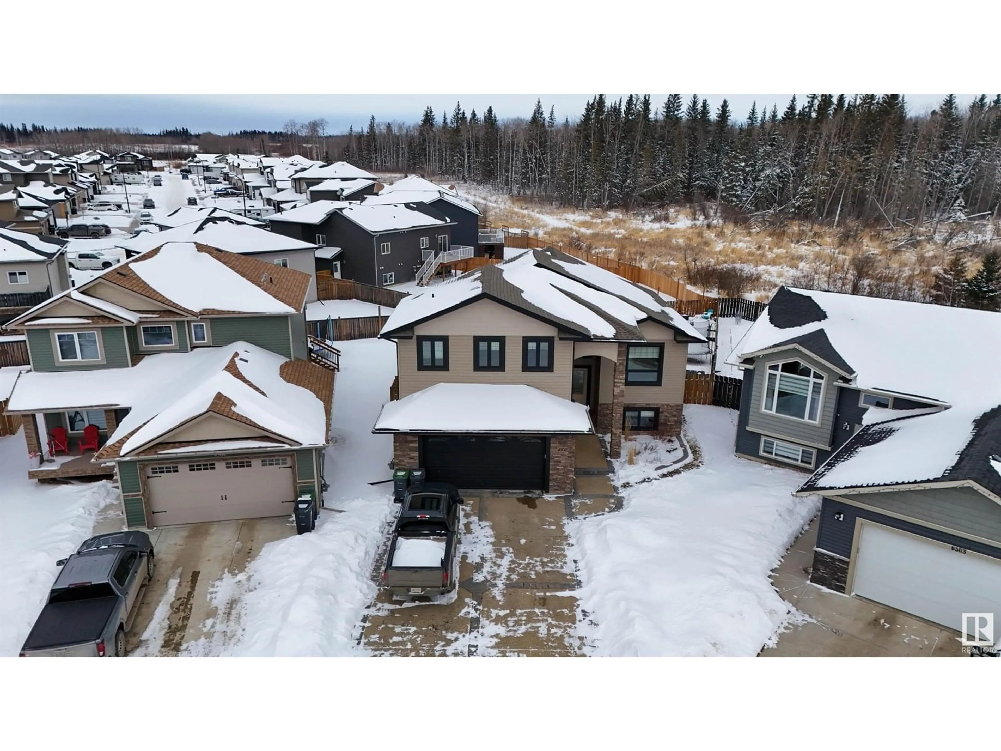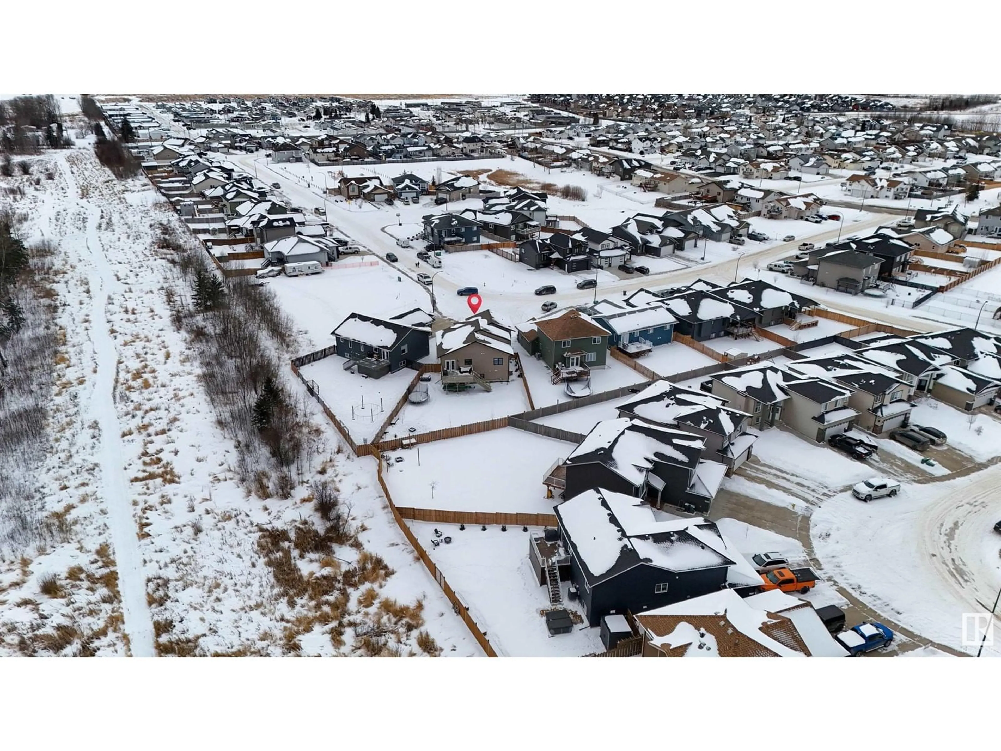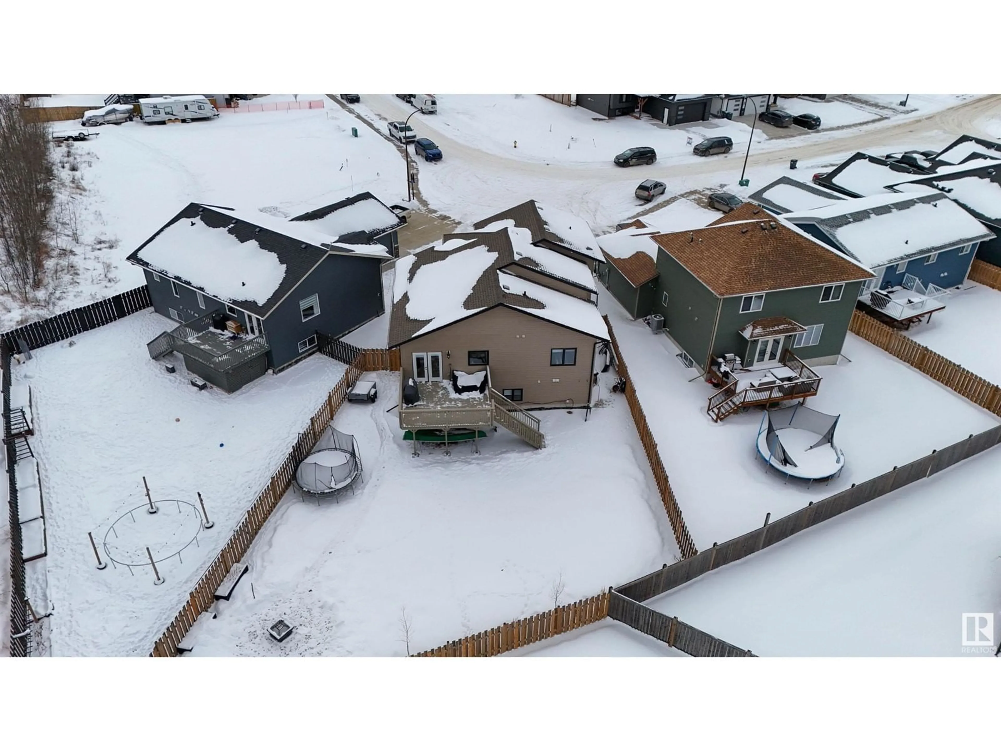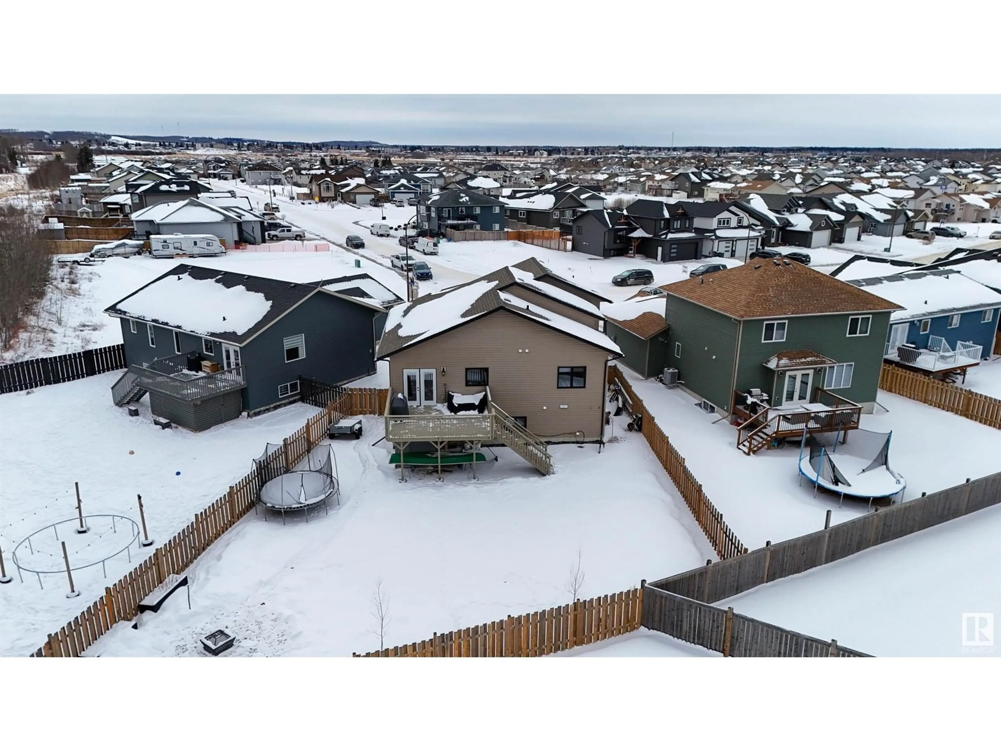4502 65 AV, Cold Lake, Alberta T9M0B5
Contact us about this property
Highlights
Estimated ValueThis is the price Wahi expects this property to sell for.
The calculation is powered by our Instant Home Value Estimate, which uses current market and property price trends to estimate your home’s value with a 90% accuracy rate.Not available
Price/Sqft$263/sqft
Est. Mortgage$2,039/mo
Tax Amount ()-
Days On Market32 days
Description
This stunning 1802 Sq ft Hailey style home in Tri City Estates is a definite MUST SEE! 40 foot exposed aggregate stamped driveway, matching sidewalk to the house with additional rock accents. Spacious front entry finished with Italian tiles. Living room has engineered hardwood, rod iron spindles, vaulted ceiling and 3-sided fireplace. The kitchen boasts granite countertops, island, granite sink, backsplash, soft close drawers, oil rub bronze fixtures, maple cabinetry and Italian tile flooring. Bathrooms have granite counters. Primary bedroom includes and large walk-in closet and ensuite with double sinks and 6' jetted bathtub. Additional 2 bedrooms on the main floor with 9' ceilings. Basement is beautifully finished, includes a 4th bedroom, full bath. Heated attached garage. Deck, large fenced yard. (id:39198)
Property Details
Interior
Features
Main level Floor
Living room
Dining room
Kitchen
Bedroom 2
Property History
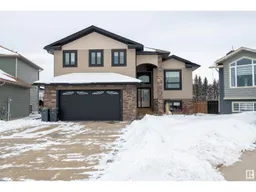 39
39
