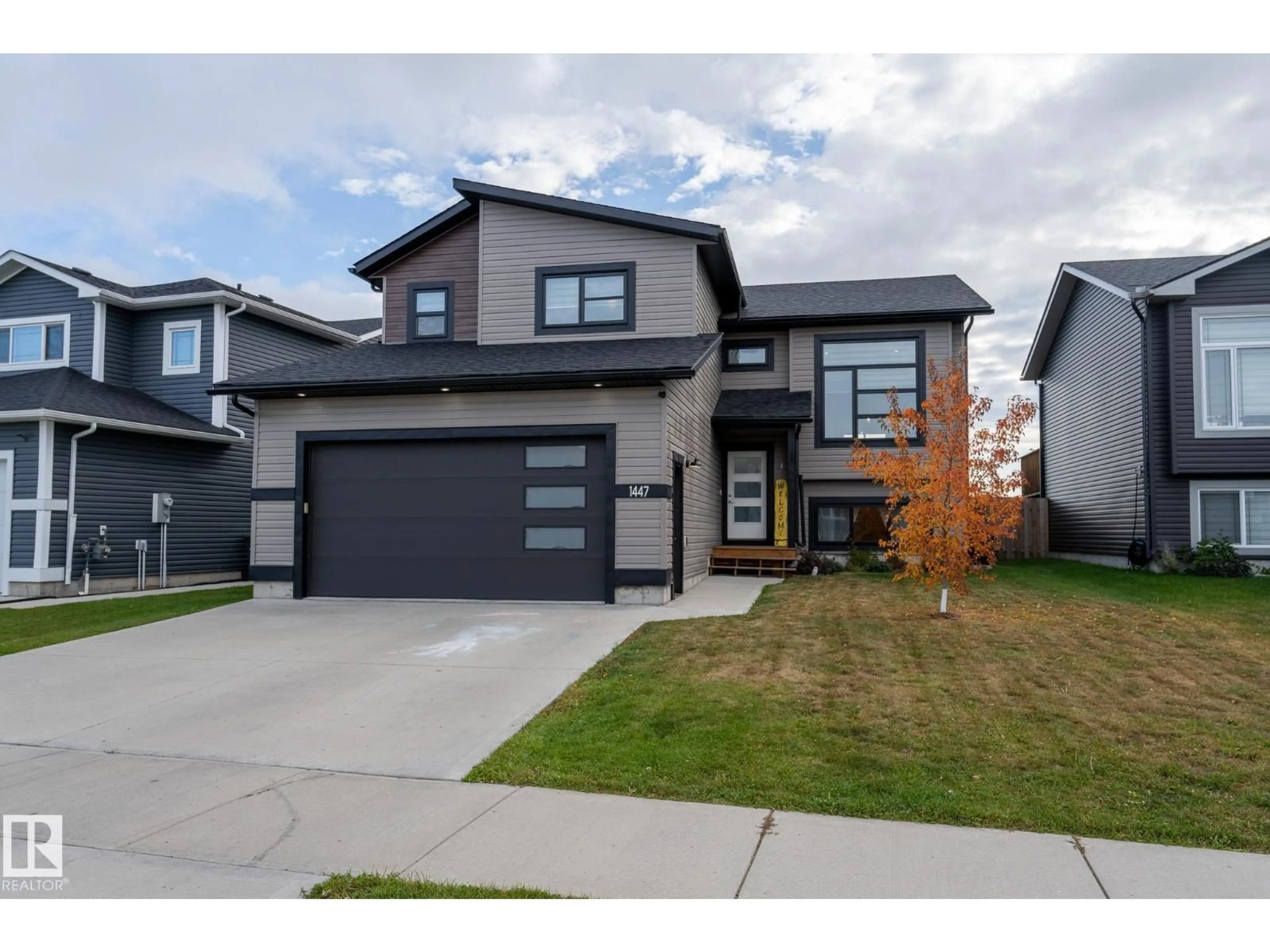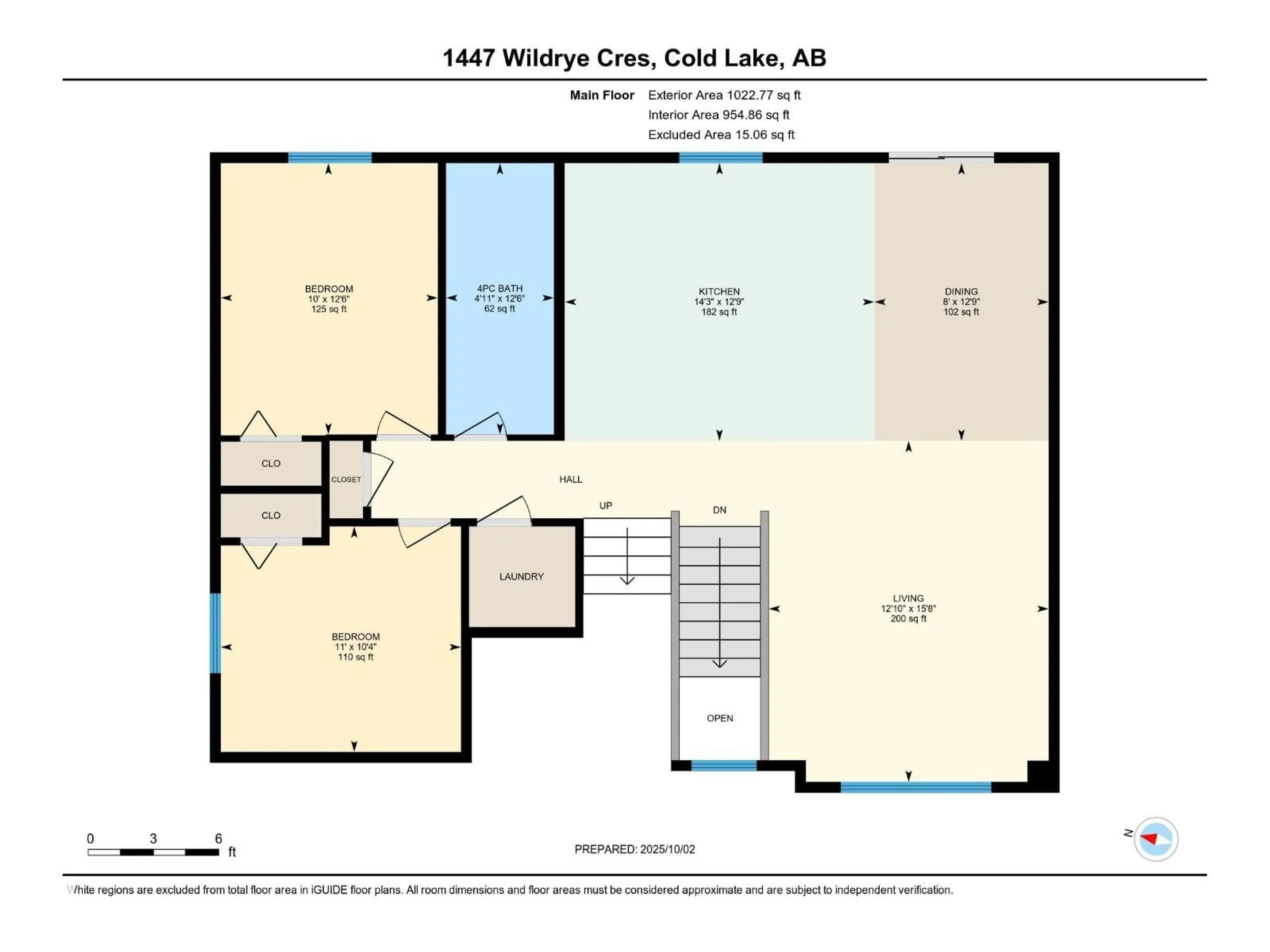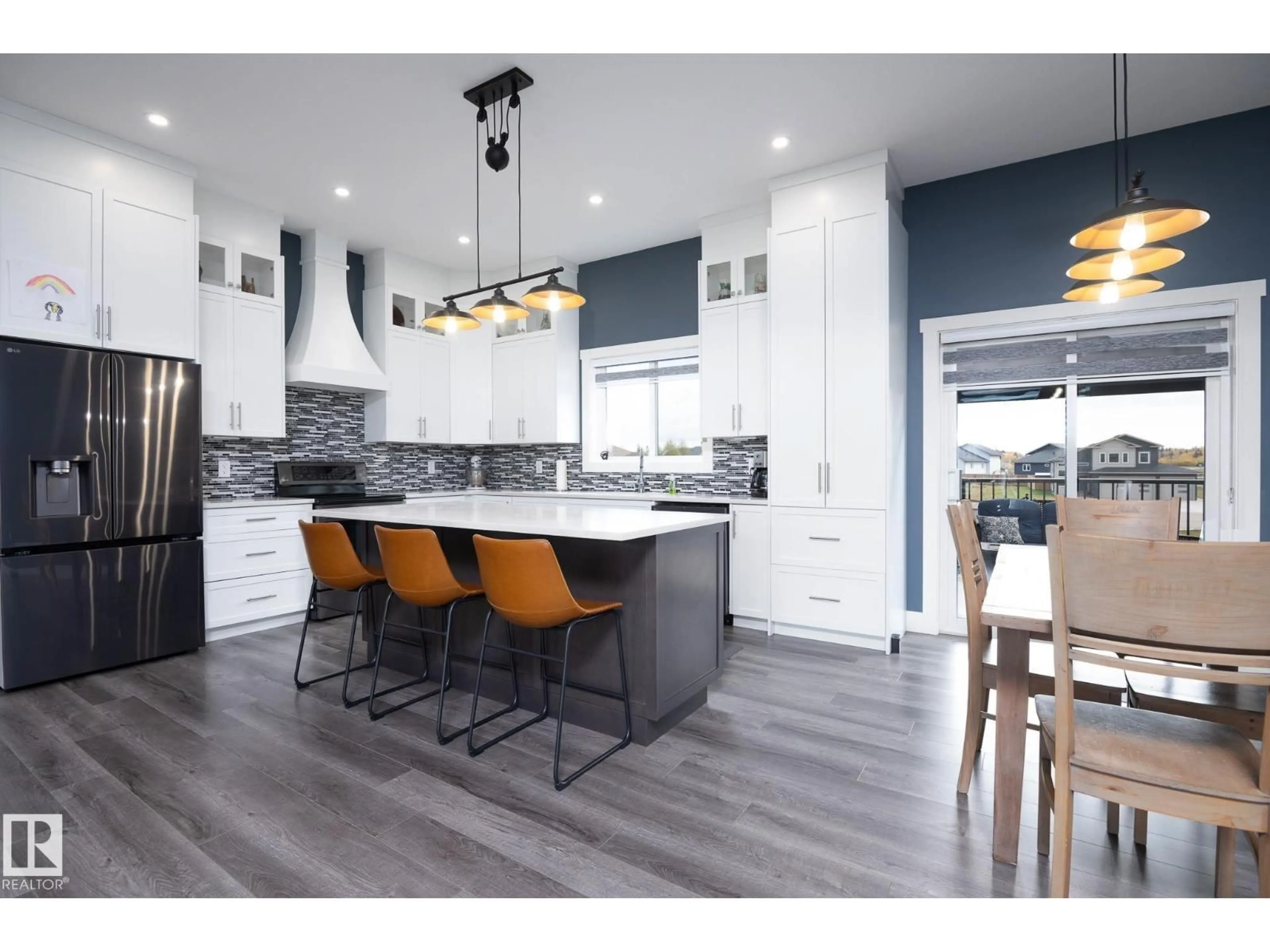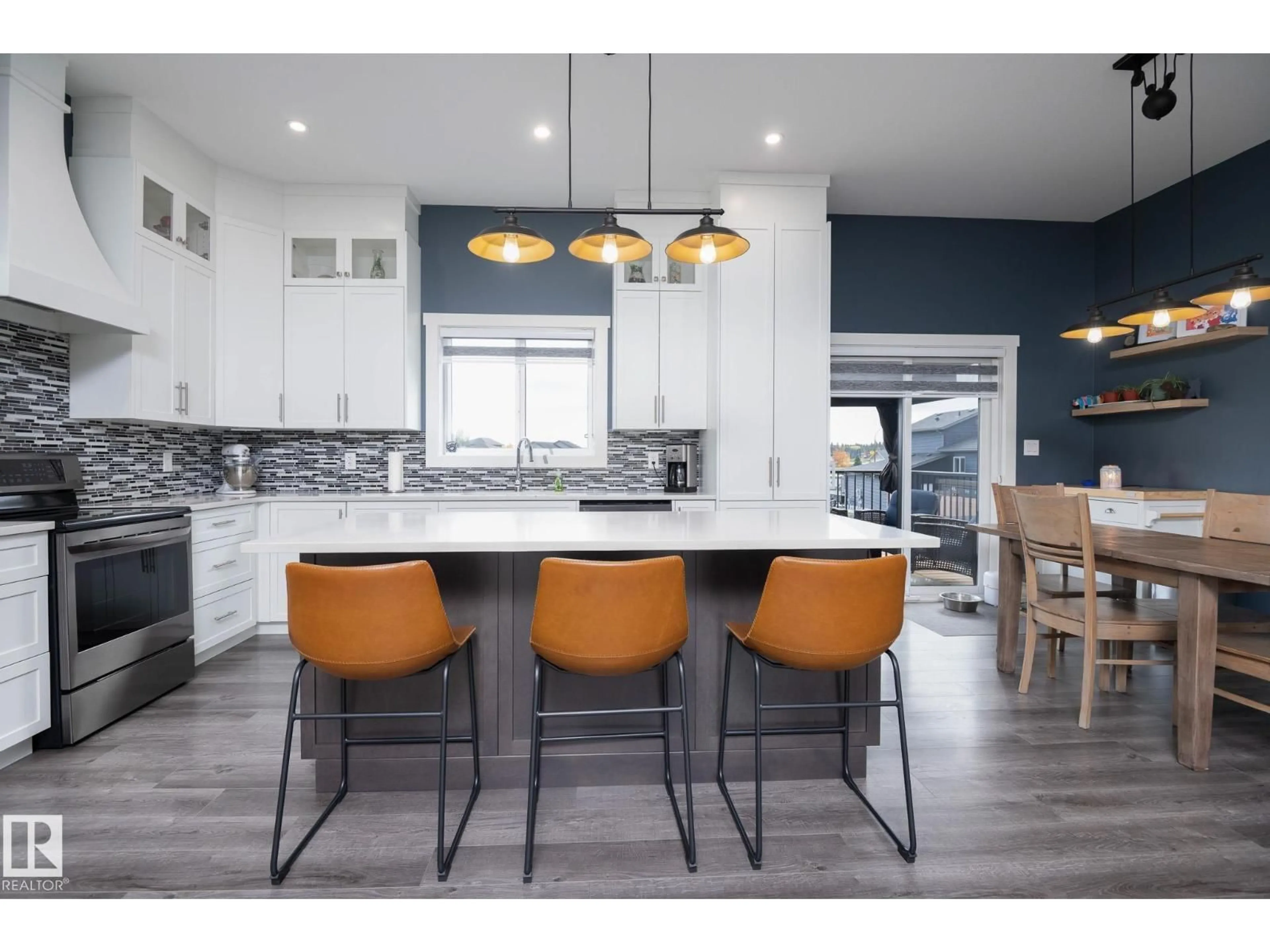1447 WILDRYE CR, Cold Lake, Alberta T9M0E2
Contact us about this property
Highlights
Estimated valueThis is the price Wahi expects this property to sell for.
The calculation is powered by our Instant Home Value Estimate, which uses current market and property price trends to estimate your home’s value with a 90% accuracy rate.Not available
Price/Sqft$319/sqft
Monthly cost
Open Calculator
Description
Welcome to this stunning Hailey floorplan offering 5 bedrooms, 3 full bathrooms, and thoughtful design throughout. The private master suite occupies the upper floor, complete with a walk-in closet and spa-inspired ensuite featuring dual vanities and a walk-in shower. The main level impresses with its open-concept layout, showcasing a bright white kitchen with ceiling-height cabinets, a rich dark wood island, and Cambria quartz countertops. Laminate flooring flows throughout, enhancing the modern feel. A spacious living room with a large front window, dining area with patio doors, two bedrooms, a full bath, and convenient laundry complete this level. The fully finished basement provides two additional bedrooms, a family room, in-floor heating, and another full bath—perfect for growing families. Enjoy the heated attached garage and a beautifully sized backyard with a deck and gazebo for outdoor entertaining. Situated in a welcoming community with a playground and walking trails nearby. (id:39198)
Property Details
Interior
Features
Main level Floor
Living room
3.9m x 4.8mDining room
2.4m x 3.9mKitchen
4.3m x 3.9mBedroom 2
3m x 3.8mProperty History
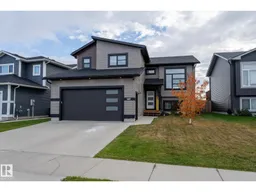 41
41
