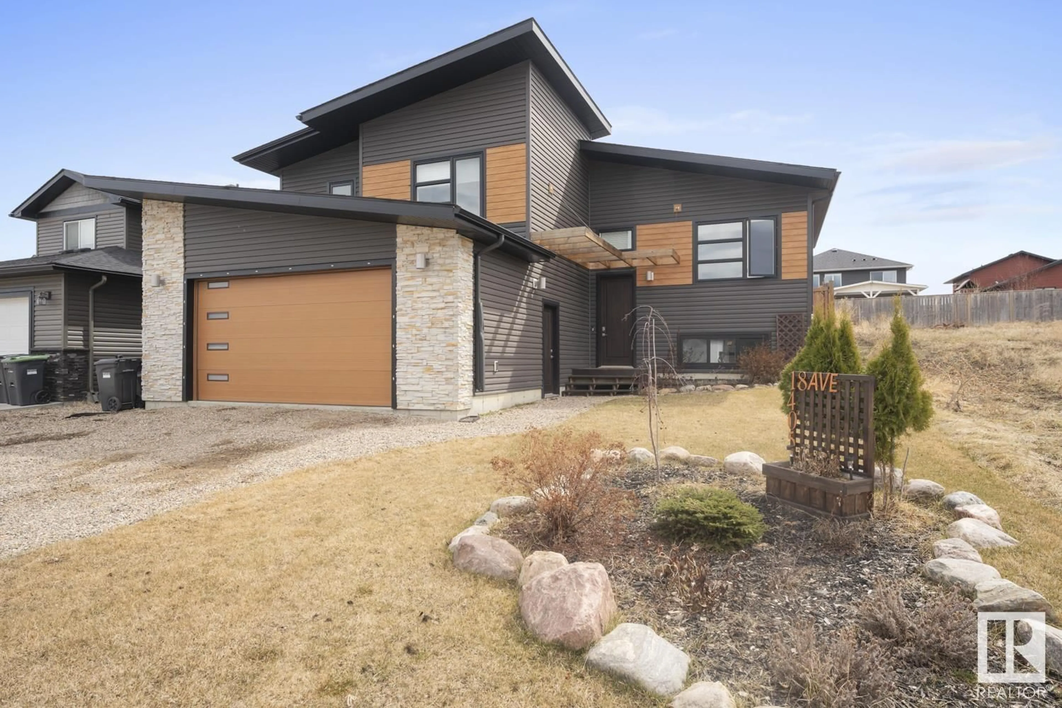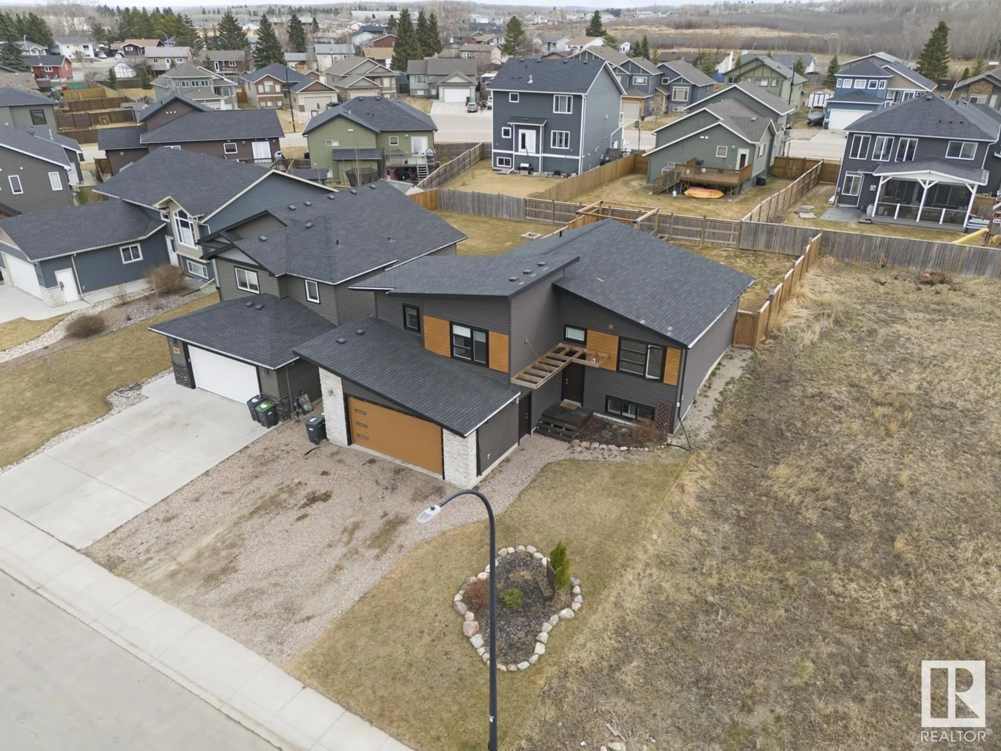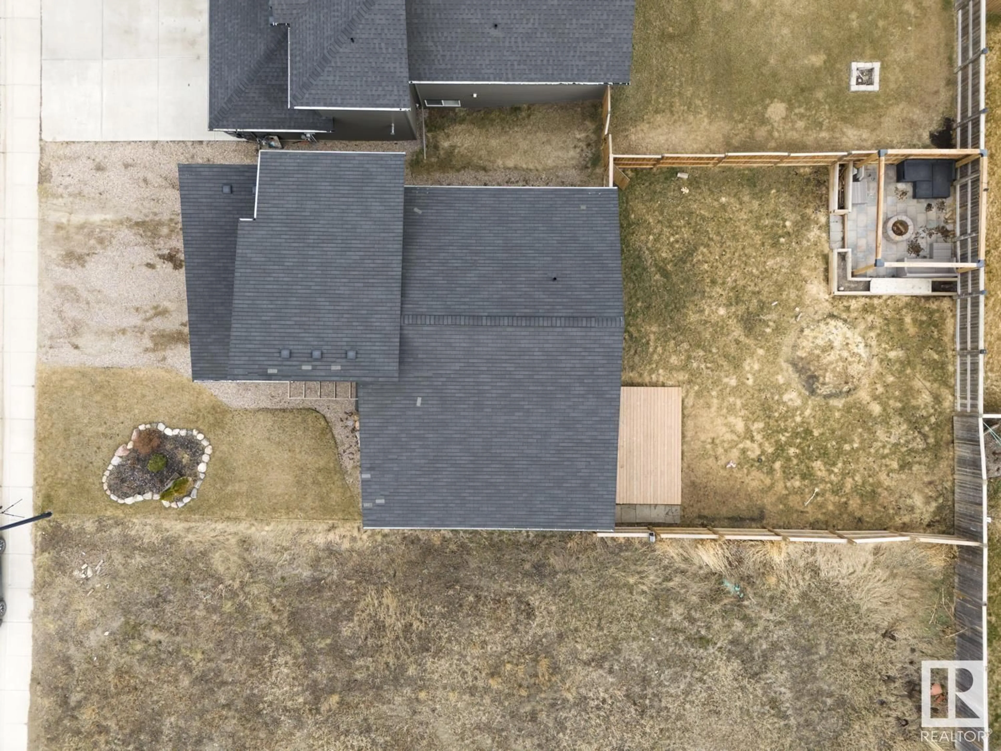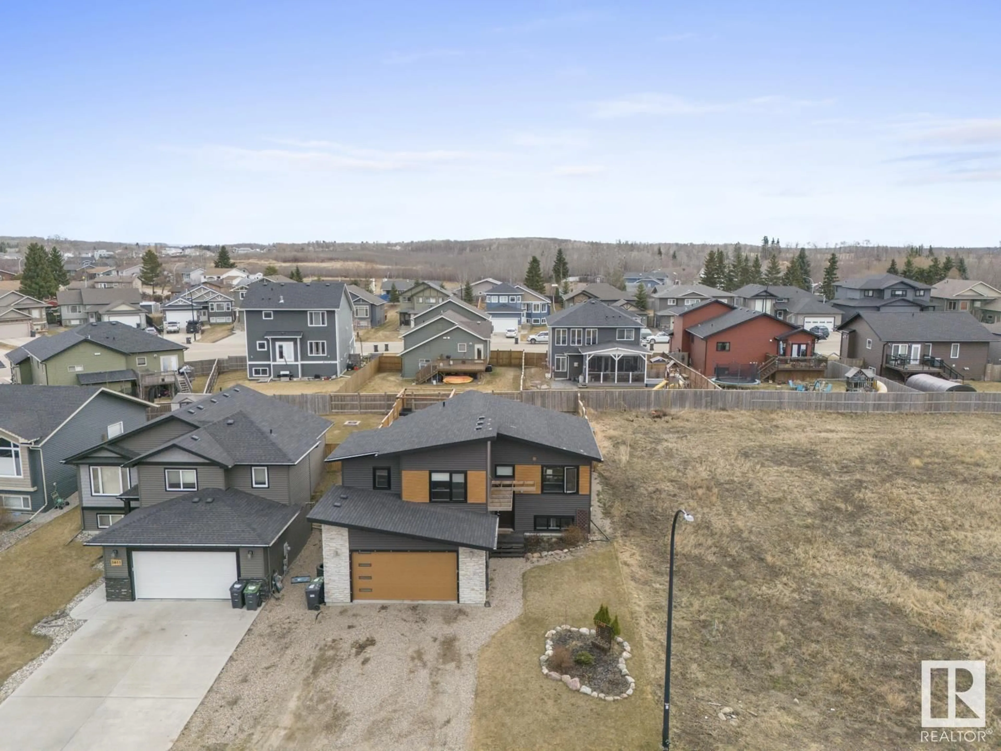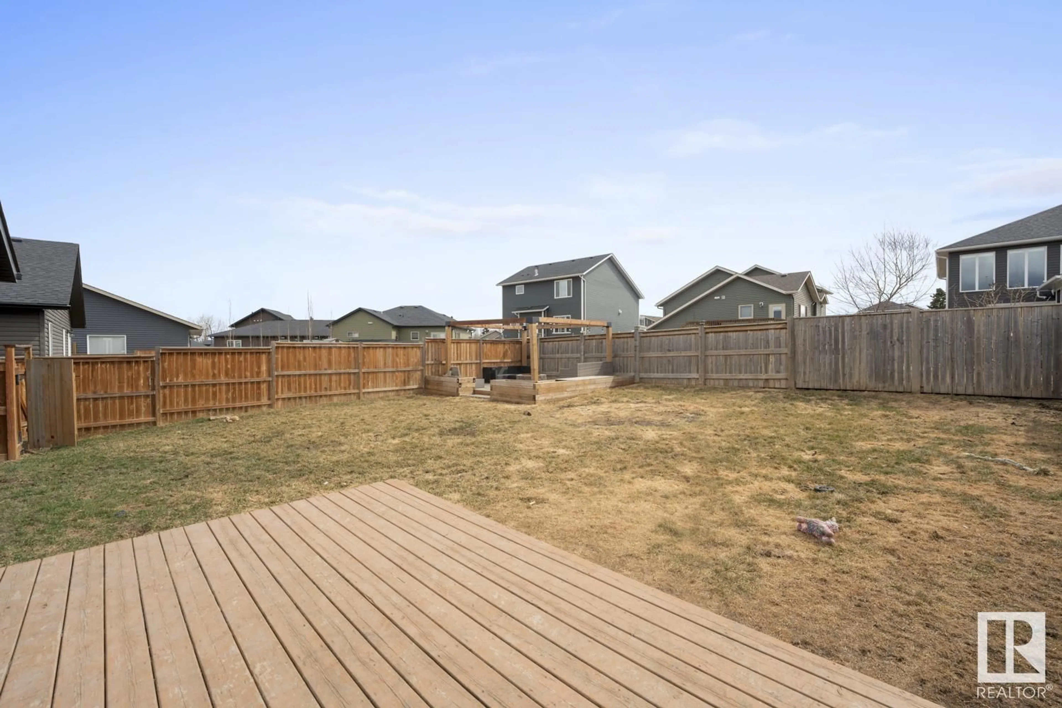1405 18 AV, Cold Lake, Alberta T9M0L8
Contact us about this property
Highlights
Estimated ValueThis is the price Wahi expects this property to sell for.
The calculation is powered by our Instant Home Value Estimate, which uses current market and property price trends to estimate your home’s value with a 90% accuracy rate.Not available
Price/Sqft$306/sqft
Est. Mortgage$1,836/mo
Tax Amount ()-
Days On Market12 hours
Description
All the modern feels inside and out with 4 bedrooms and 3 baths and YES...Cold Lake North! Tile, hardwood(NO carpet),metal hand railings, vaulted ceiling, & the always desired.. open concept layout. The front entrance is spacious w/ coat closet & attached HEATED double garage.The kitchen has bragging rights w/ slick white cabinetry, waterfall granite counters, stainless steel appliances & eat up island. Beautiful exposed beam gives it the added touch w/ walk in closet & ensuite bathroom( tiled flooring,his/her sinks, granite counters and walk-in shower). The upper level has 2 more bedrooms giving a differential in space from the primary.The lower level has HEATED floors, family room, 1 HUGE guest bedroom, laundry room(NEW washer/dryer) and an additional 4 piece bathroom.The back yard has a NEW pergola with fire pit space along with outdoor string lights. A great location with a vacant lot on one side and an A+ neighbourhood. (id:39198)
Property Details
Interior
Features
Main level Floor
Living room
Dining room
Kitchen
Primary Bedroom
Property History
 31
31
