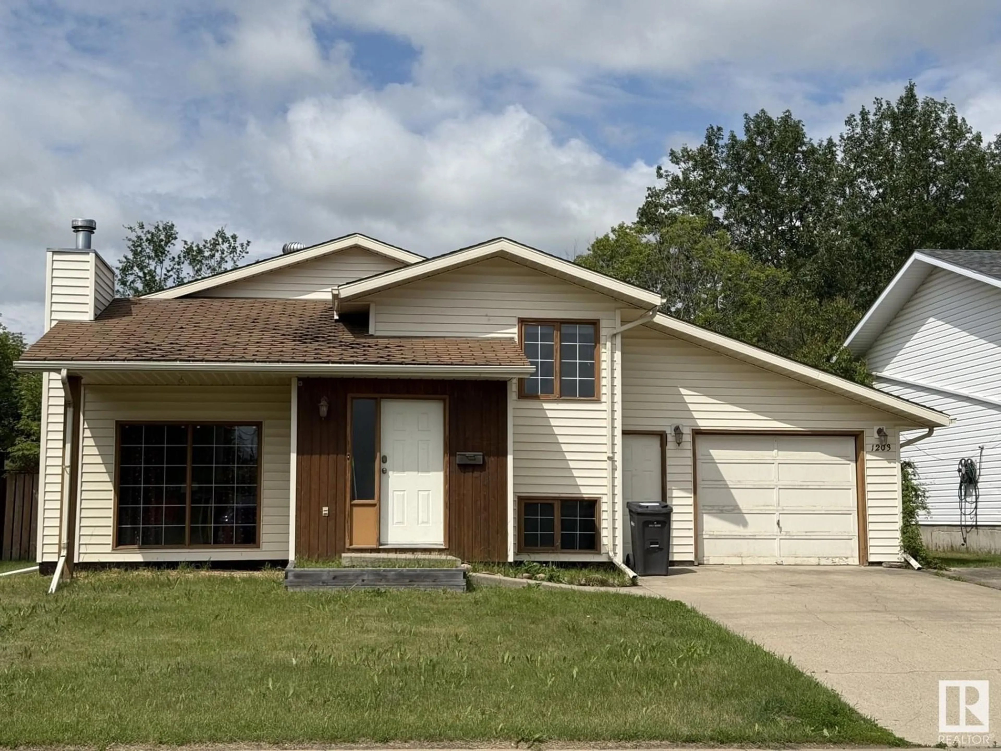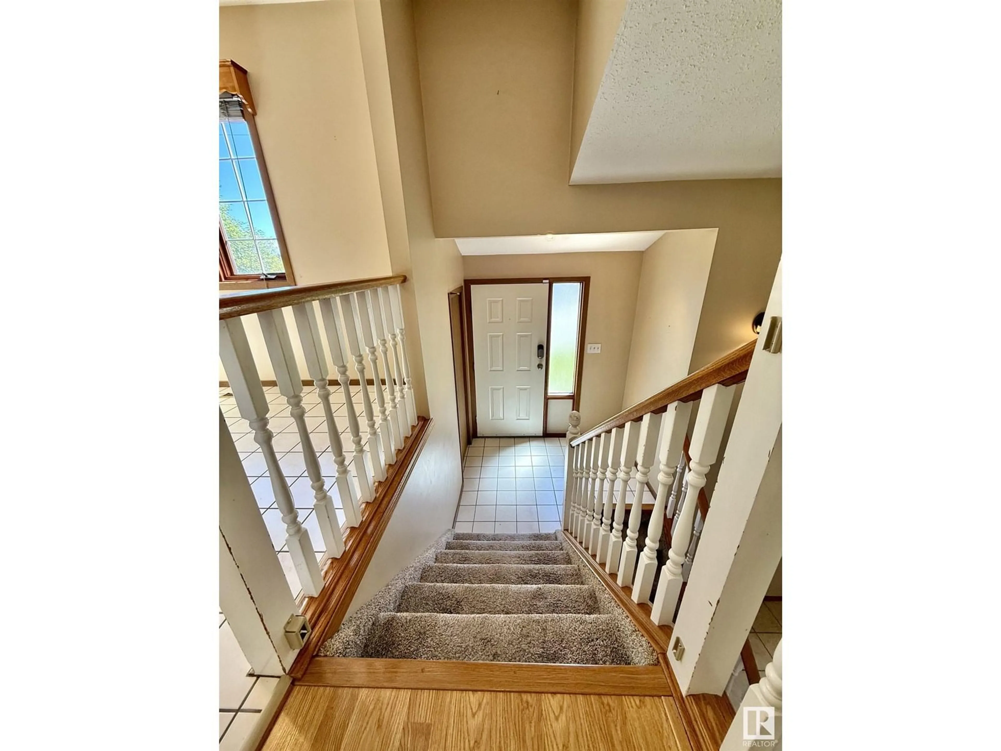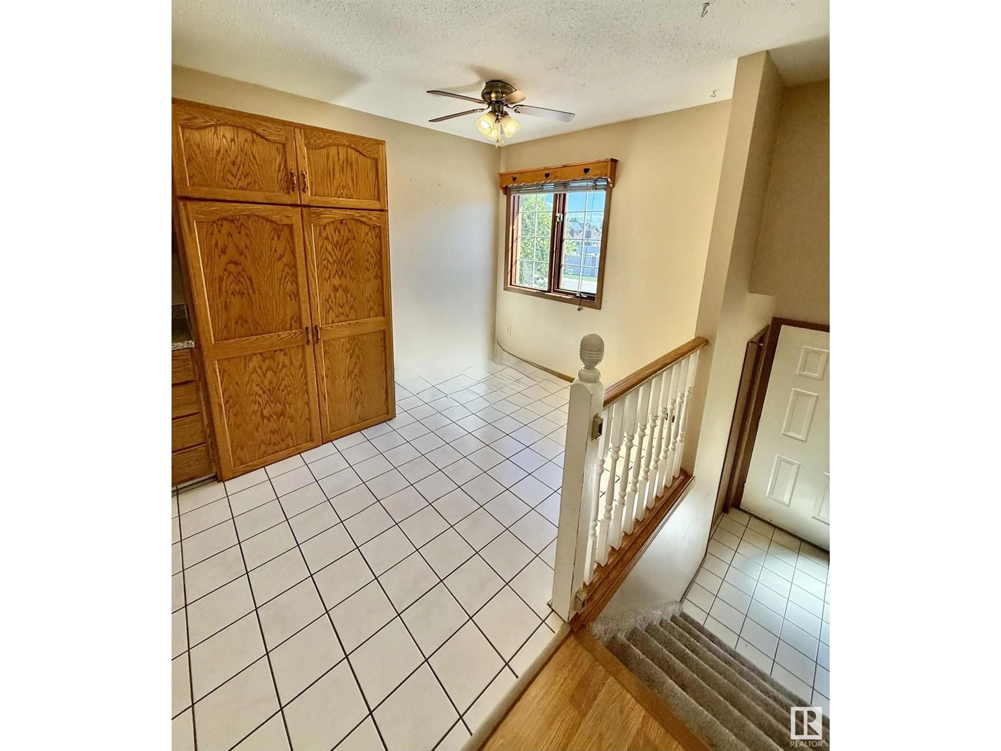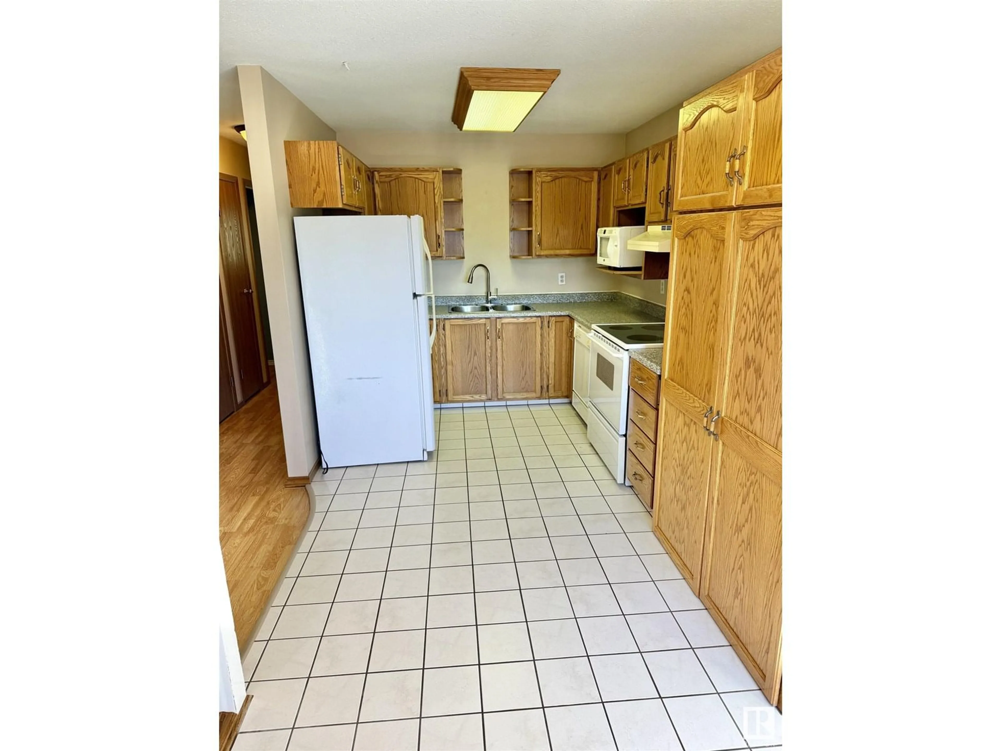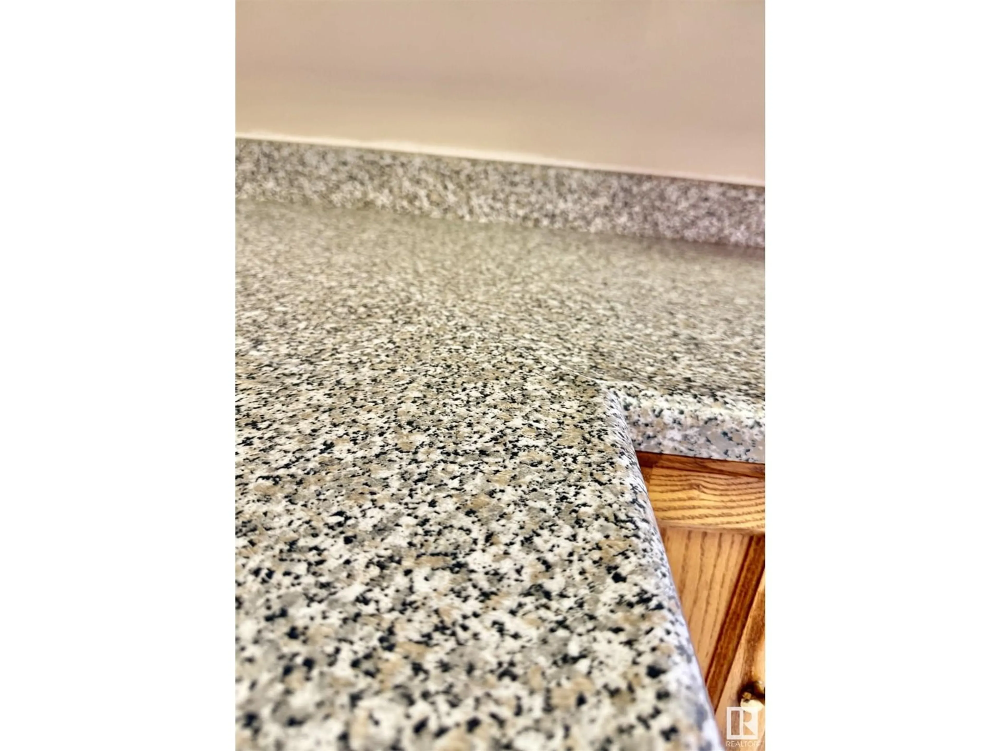1203 12 ST, Cold Lake, Alberta T9M1J4
Contact us about this property
Highlights
Estimated valueThis is the price Wahi expects this property to sell for.
The calculation is powered by our Instant Home Value Estimate, which uses current market and property price trends to estimate your home’s value with a 90% accuracy rate.Not available
Price/Sqft$263/sqft
Monthly cost
Open Calculator
Description
This affordable 3 bedroom, 2 bathroom (1 gutted and ready for completion) home in Cold lake North is close to the marina, the beach, elementary schools and city transit. The open design makes this home bright and airy. Ceramic tile entry, Loft-style dining room, a spacious living room, functional kitchen with eating area and a large pantry with roll out shelves. Lower level has a large recreation room. Single attached garage comes with a pet washing bay/shower area! Outside, the huge private yard is fully fenced with a fire pit and patio. Check it out! (id:39198)
Property Details
Interior
Features
Upper Level Floor
Primary Bedroom
Bedroom 2
Property History
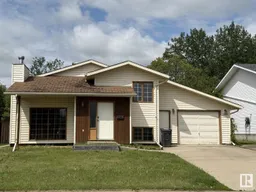 21
21
