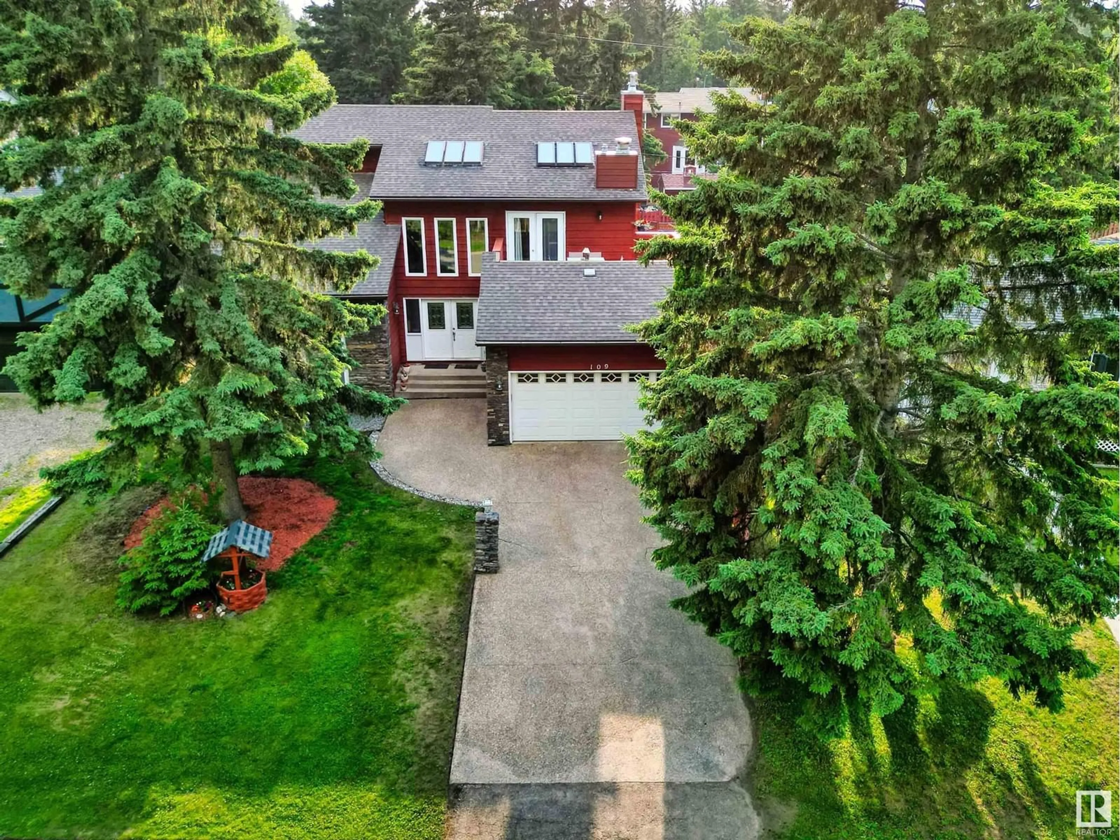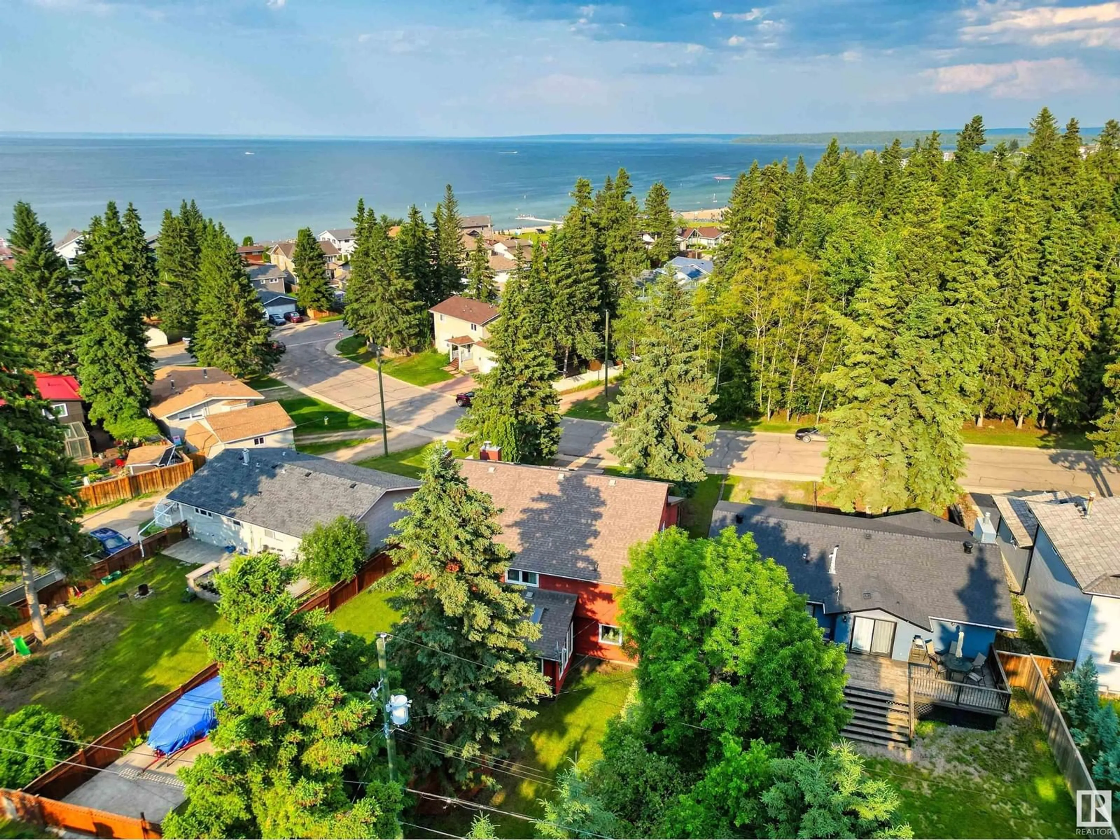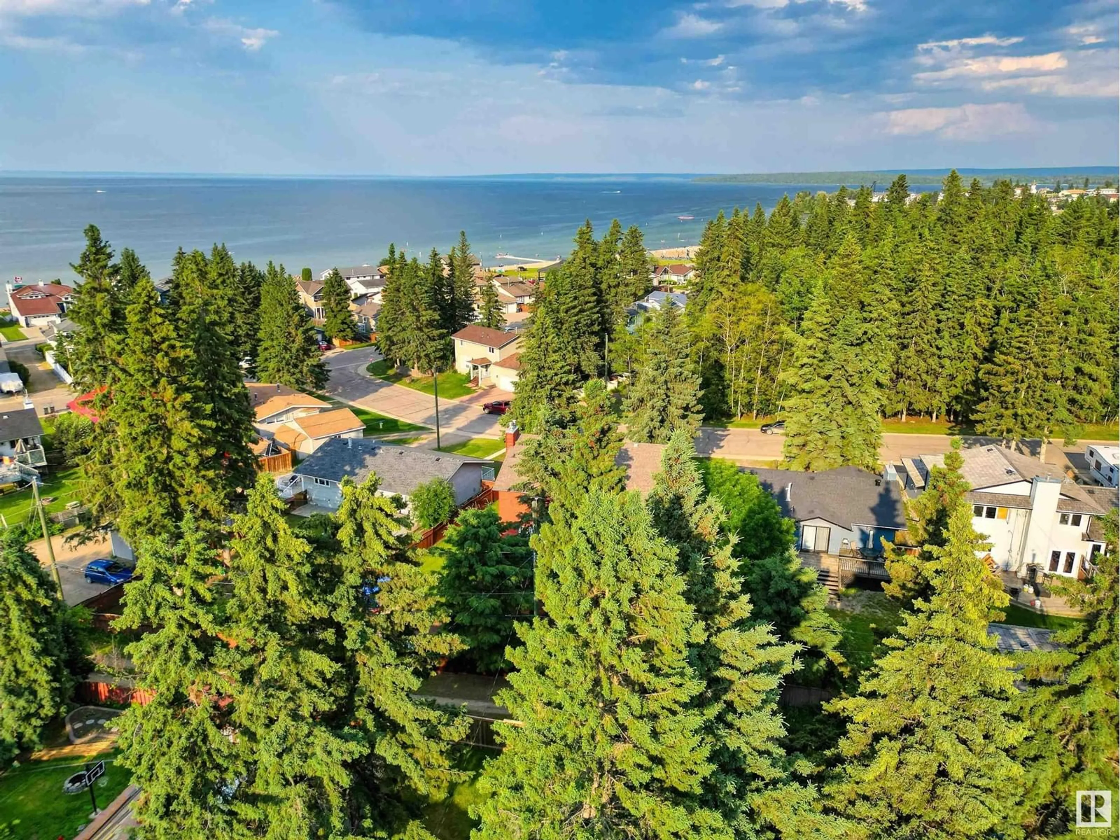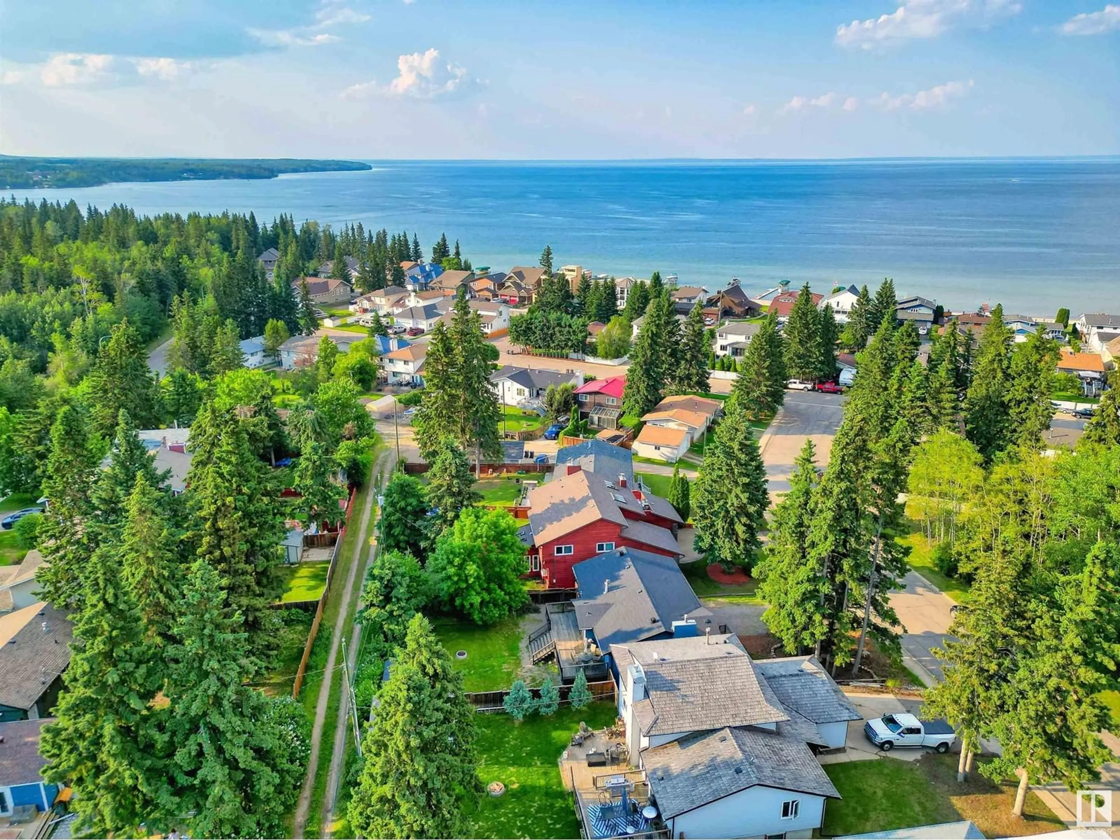109 Spruce ST, Cold Lake, Alberta T9M1E7
Contact us about this property
Highlights
Estimated ValueThis is the price Wahi expects this property to sell for.
The calculation is powered by our Instant Home Value Estimate, which uses current market and property price trends to estimate your home’s value with a 90% accuracy rate.Not available
Price/Sqft$190/sqft
Est. Mortgage$2,576/mo
Tax Amount ()-
Days On Market49 days
Description
This is a custom built 2 storey home by the MD Park & Kinosoo Beach, with a park across the street, & on a double sized lot! The home has numerous upgrades including renovated bathrooms; Hot Tub enclosed room; triple pane windows; doors replaced; updated kitchen; large ceramic tile flooring [dining room, kitchen, & 10'x11' entry way]; & large cement pad with back alley access for the boat or RV! The home has vaulted open ceilings with solid wood beams, & a stunning lakeview from the master bedroom deck. Laundry is on the 2nd floor with the 4 bedrooms. [additional laundry in the basement]. The home has 5 bedrooms [1 not up to egress], 3 bathrooms with showers [plumbed for a 4th in basement] , 2 fireplaces [1 in the master bedroom], large walk-in ensuite, tons of natural lighting, 3 family rooms, open concept 'cat-walk' overlooking foyer, 2 energy efficient furnaces, central vac, spacious backyard with mature trees, 20'x16' deck, 20'x30' utility room, 26'x10' storage room, & 22'x20' garage. (id:39198)
Property Details
Interior
Features
Main level Floor
Family room
15'8" x 17'6"Breakfast
10' x 10'8"Living room
19' x 16'Dining room
15'8" x 13'Exterior
Parking
Garage spaces 8
Garage type Attached Garage
Other parking spaces 0
Total parking spaces 8
Property History
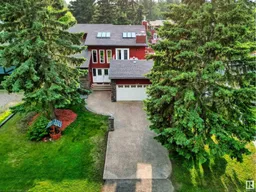 75
75
