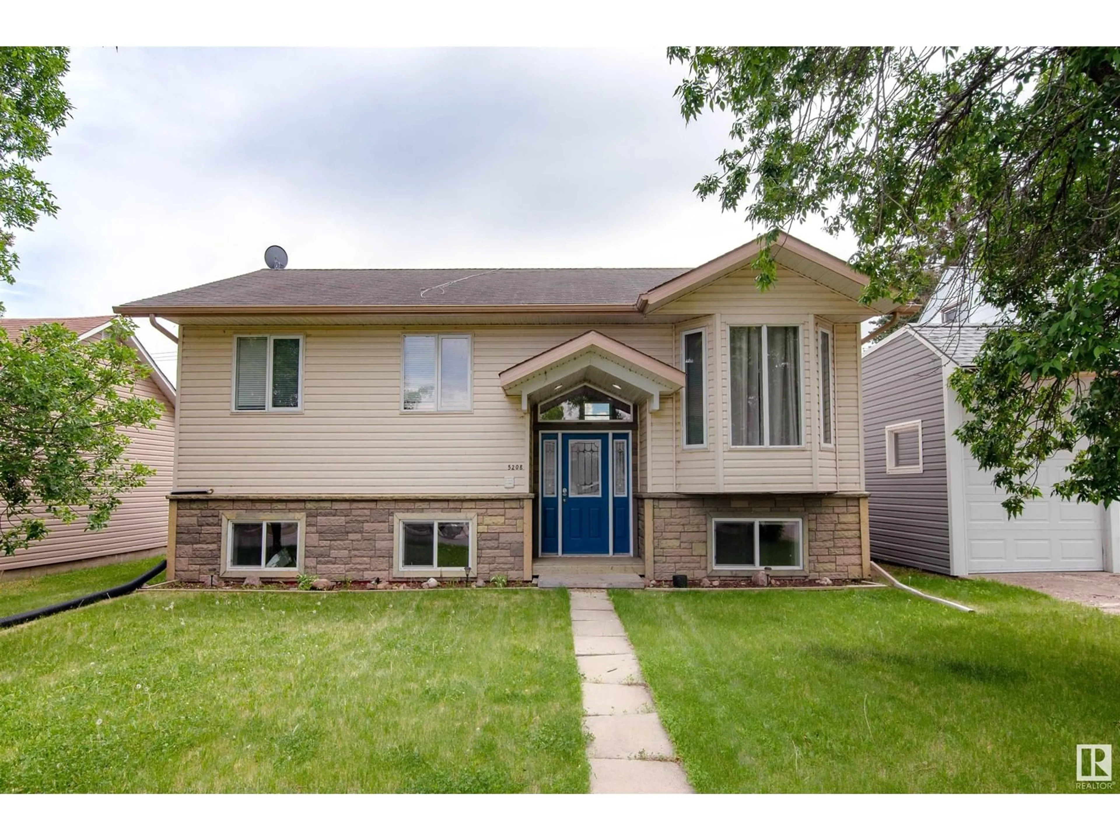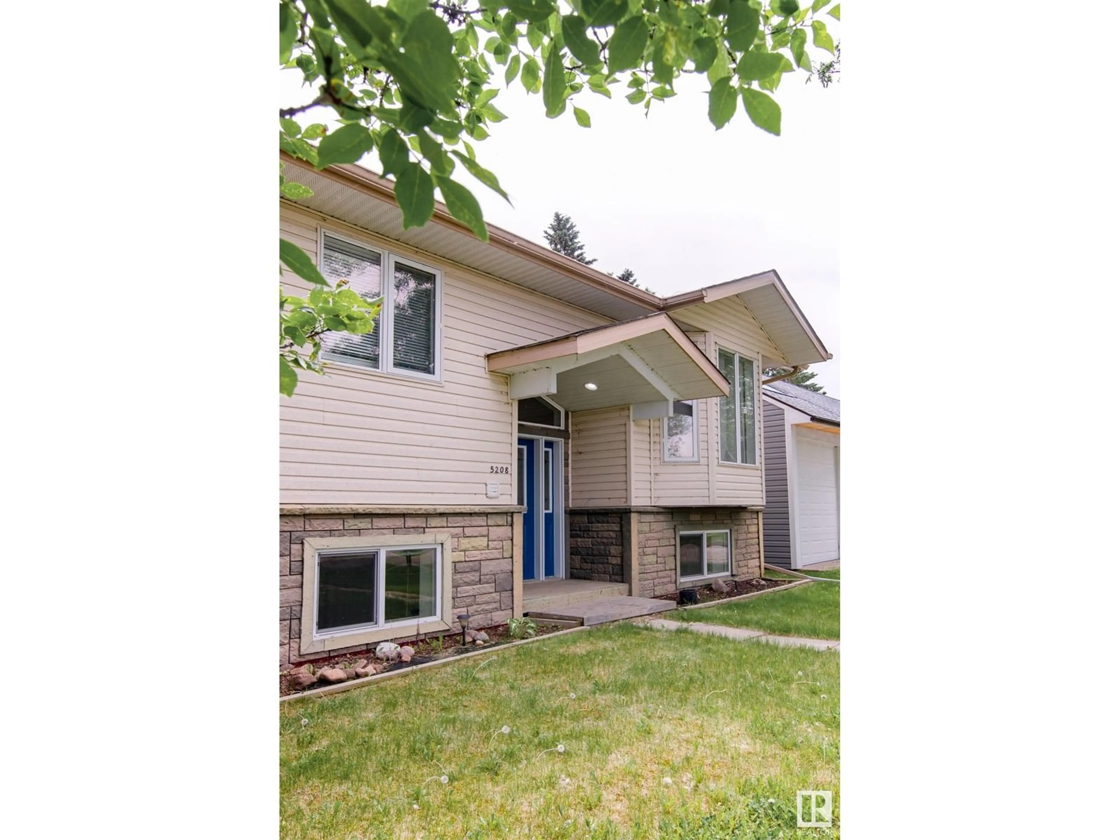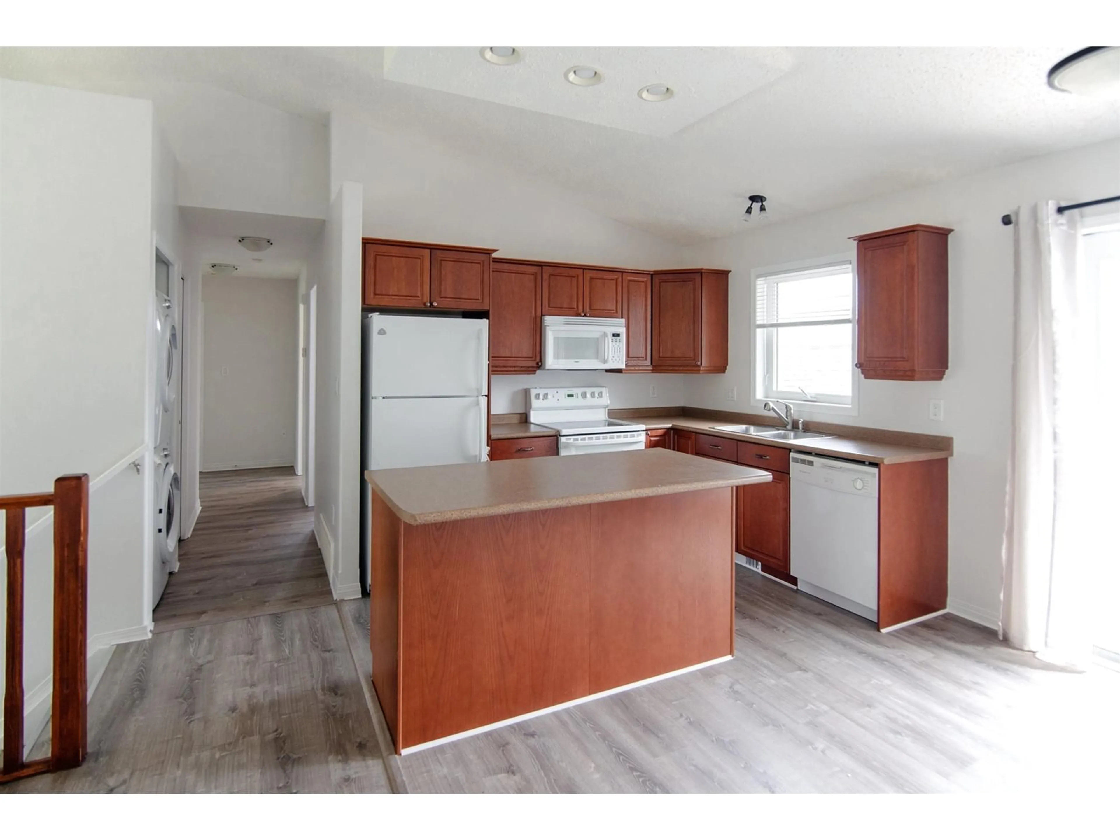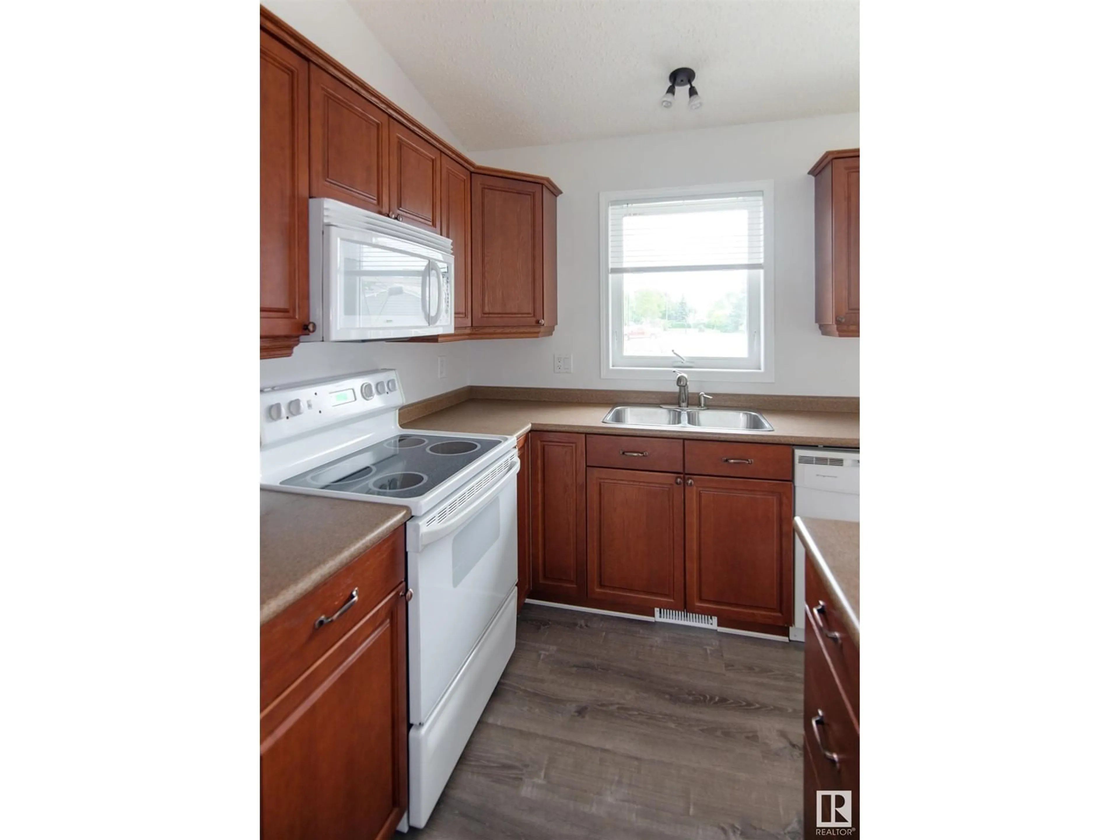5208 51 AV, Bonnyville Town, Alberta T9N2G9
Contact us about this property
Highlights
Estimated ValueThis is the price Wahi expects this property to sell for.
The calculation is powered by our Instant Home Value Estimate, which uses current market and property price trends to estimate your home’s value with a 90% accuracy rate.Not available
Price/Sqft$301/sqft
Est. Mortgage$1,374/mo
Tax Amount ()-
Days On Market215 days
Description
ATTN Investors and First time home buyers looking to get into the Rental market!! Located conveniently off main street Bonnyville, this 2005-built home is an excellent investment opportunity! Warm and welcoming, the main floor boasts an open concept living area with vaulted ceilings and kitchen with large island, dining room with patio doors to access a great deck off the back of the house, as well as a master with ensuite, two additional bedrooms, and full bathroom. The Separate back entrance leads to the Legal basement suite that is a bright, 2-bedroom, 1-bath income earner! Laundry and utilities are completely separate and there is plenty of space for parking. Live in the upstairs and rent out below or Rent out both units- the choice is yours! (id:39198)
Property Details
Interior
Features
Upper Level Floor
Dining room
Kitchen
Primary Bedroom
Bedroom 2
Property History
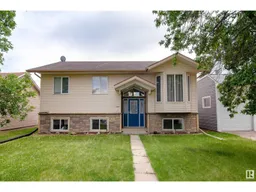 35
35
