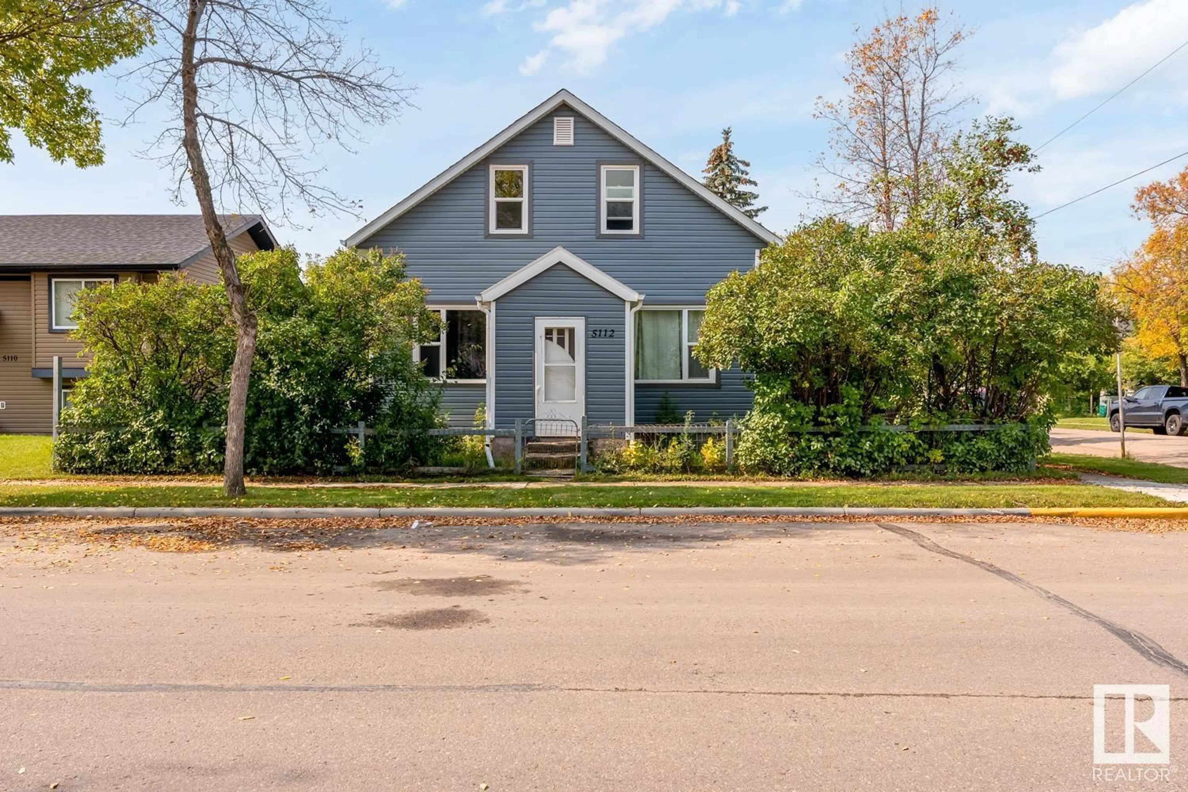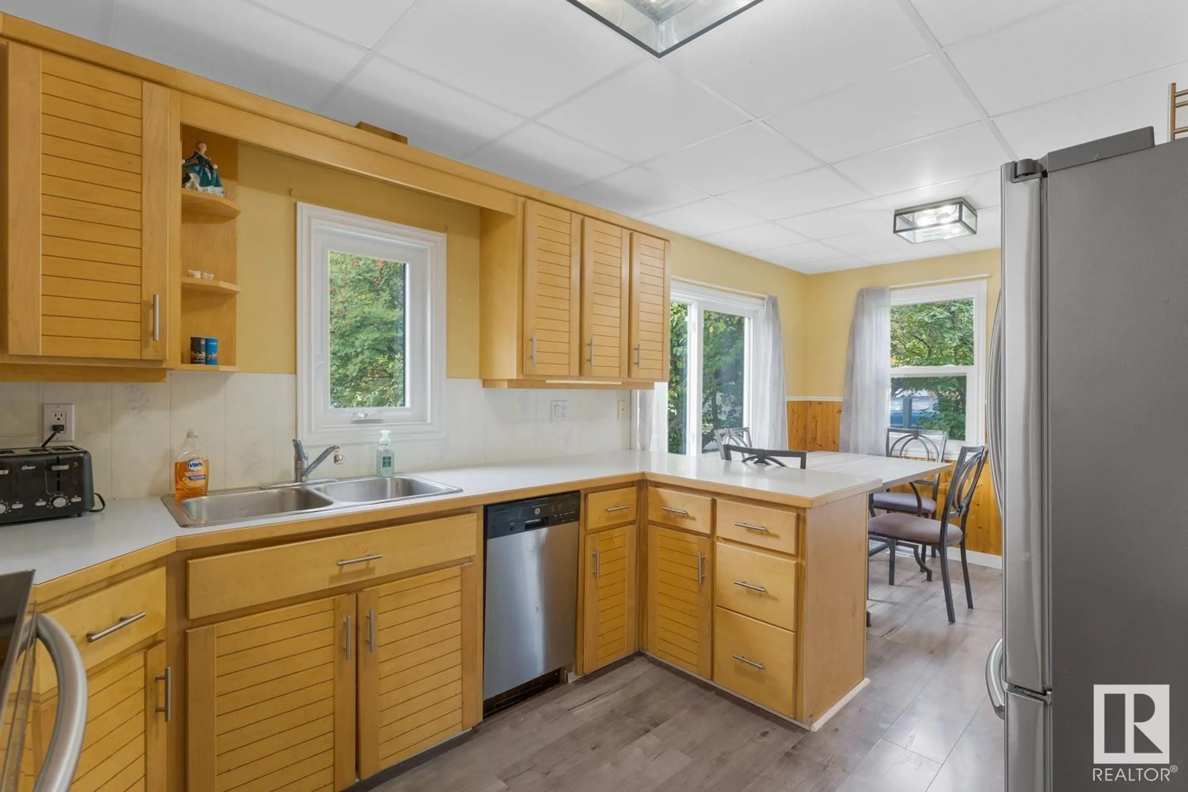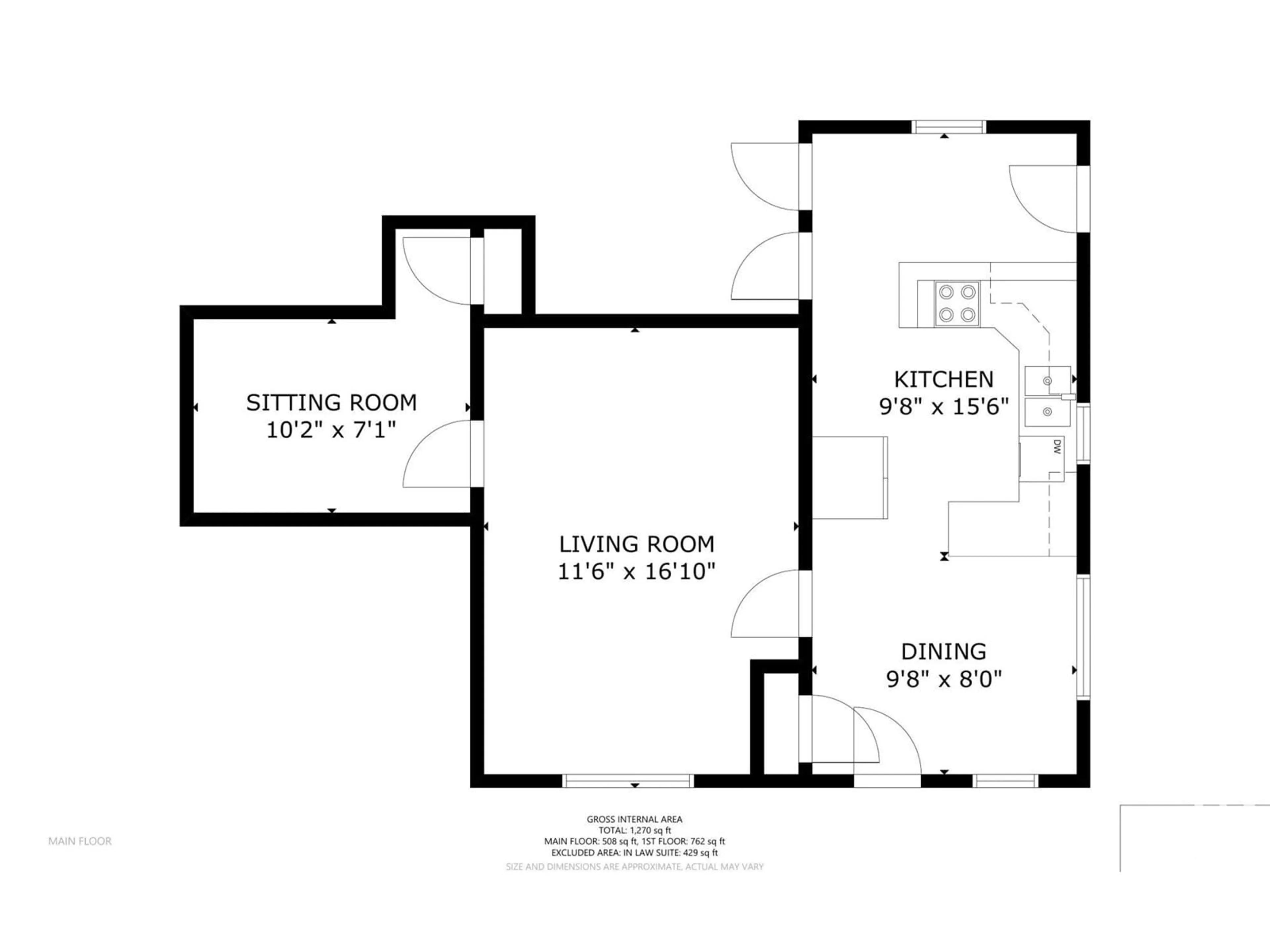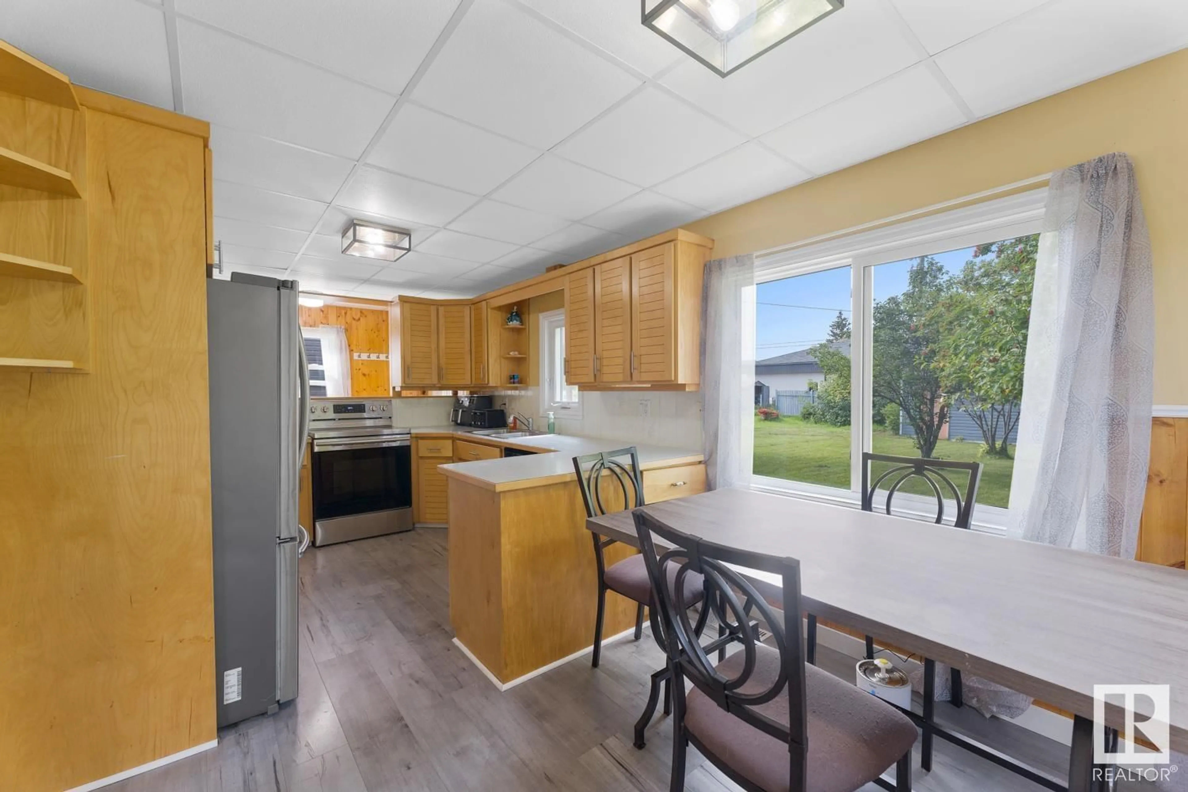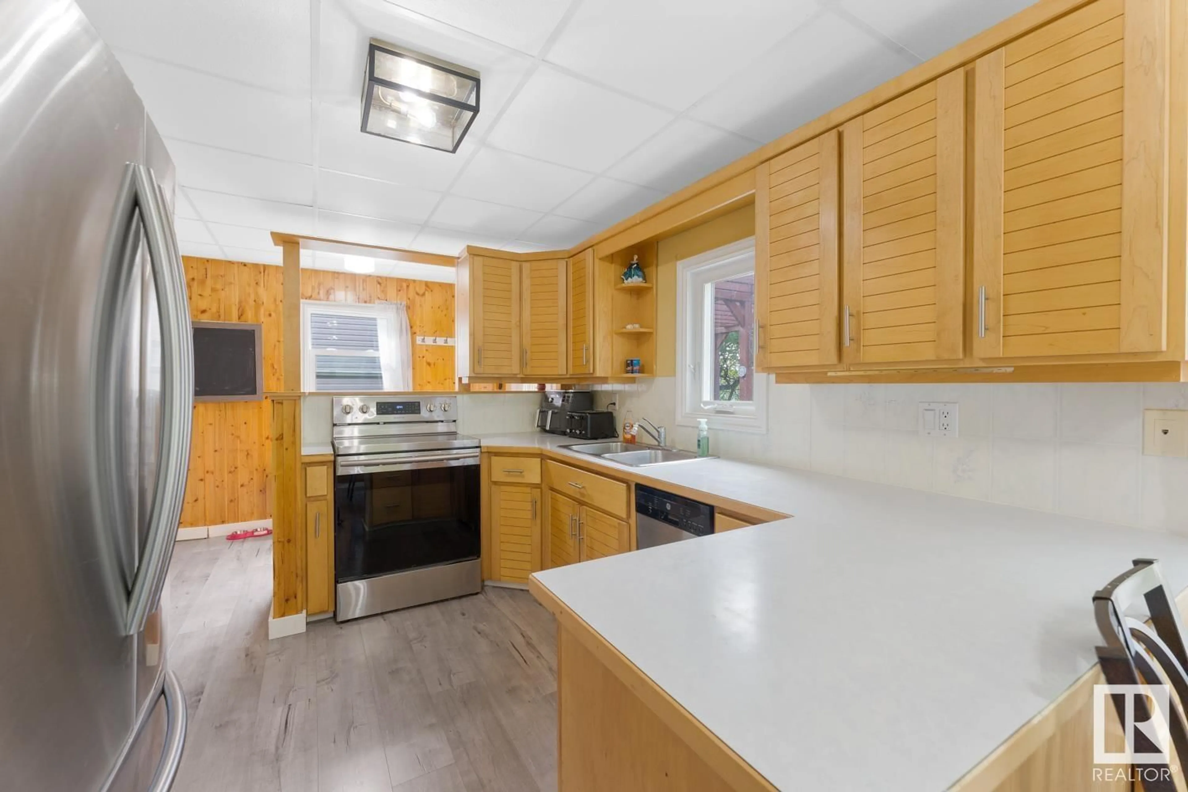5112 49 ST, Bonnyville Town, Alberta T9N2G9
Contact us about this property
Highlights
Estimated valueThis is the price Wahi expects this property to sell for.
The calculation is powered by our Instant Home Value Estimate, which uses current market and property price trends to estimate your home’s value with a 90% accuracy rate.Not available
Price/Sqft$117/sqft
Monthly cost
Open Calculator
Description
This 2 storey home is ready for its next family! Great steppingstone to get into the real estate market! The main living area has 4 BDRMS, 2 BATHS, an open concept kitchen& dining area, office space & direct access to the basement where the 2nd BATH & laundry are. Upgrades include siding, windows, shingles, flooring, appliances, hot water tank, sump pump, furnace with central AC, bathroom vanity & toilet, light fixtures & some electrical work. This home also has a guest space for family or friends visiting. They have their very own private entrance, kitchen/dining space, bathroom, living room & bedroom. Outside the yard has some mature trees, a single detached garage and plenty of space to add a garden. What are you waiting for? (id:39198)
Property Details
Interior
Features
Main level Floor
Living room
Dining room
Kitchen
Family room
Property History
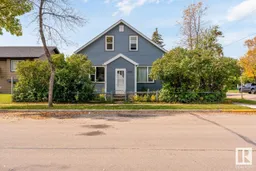 29
29
