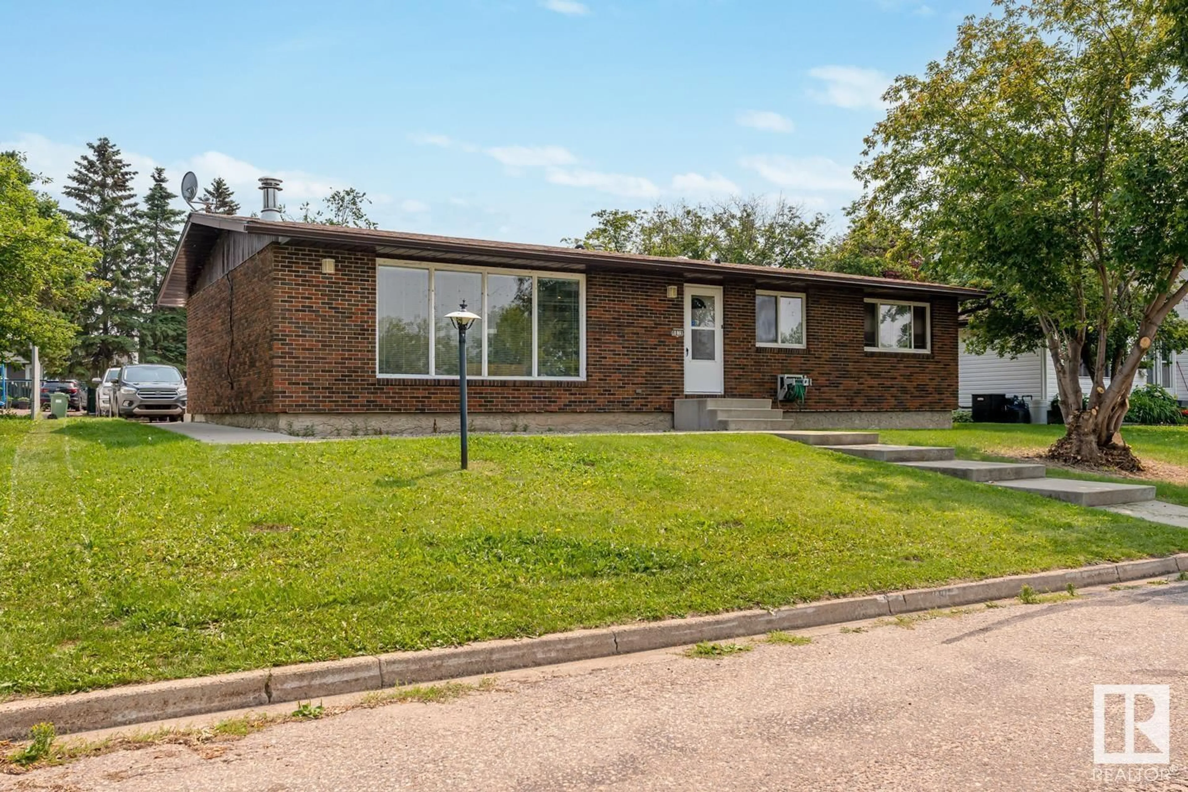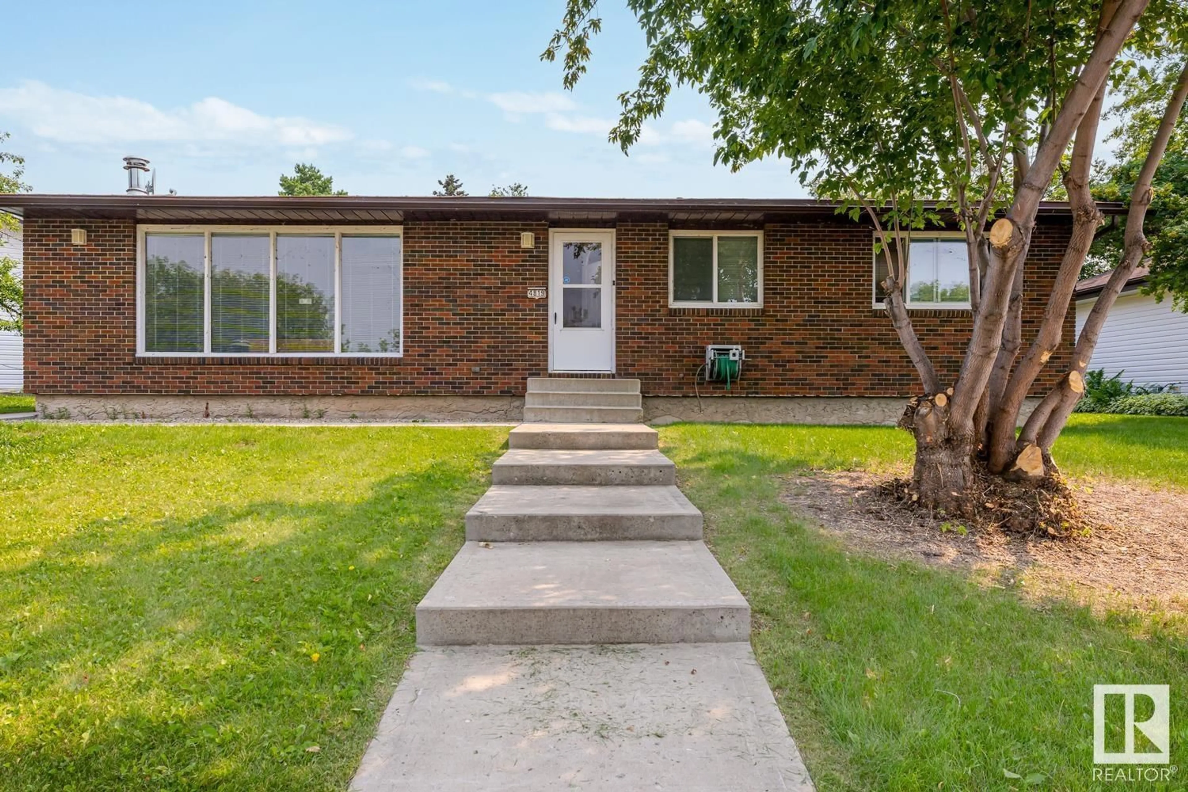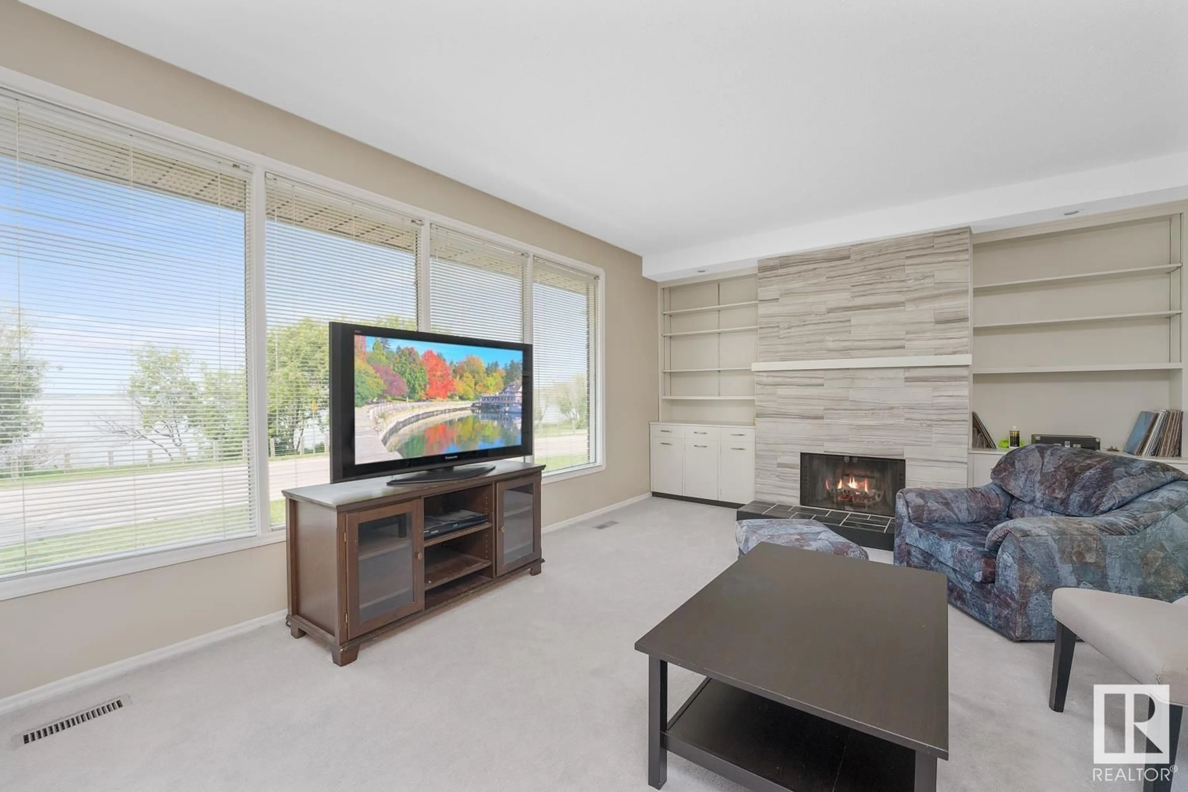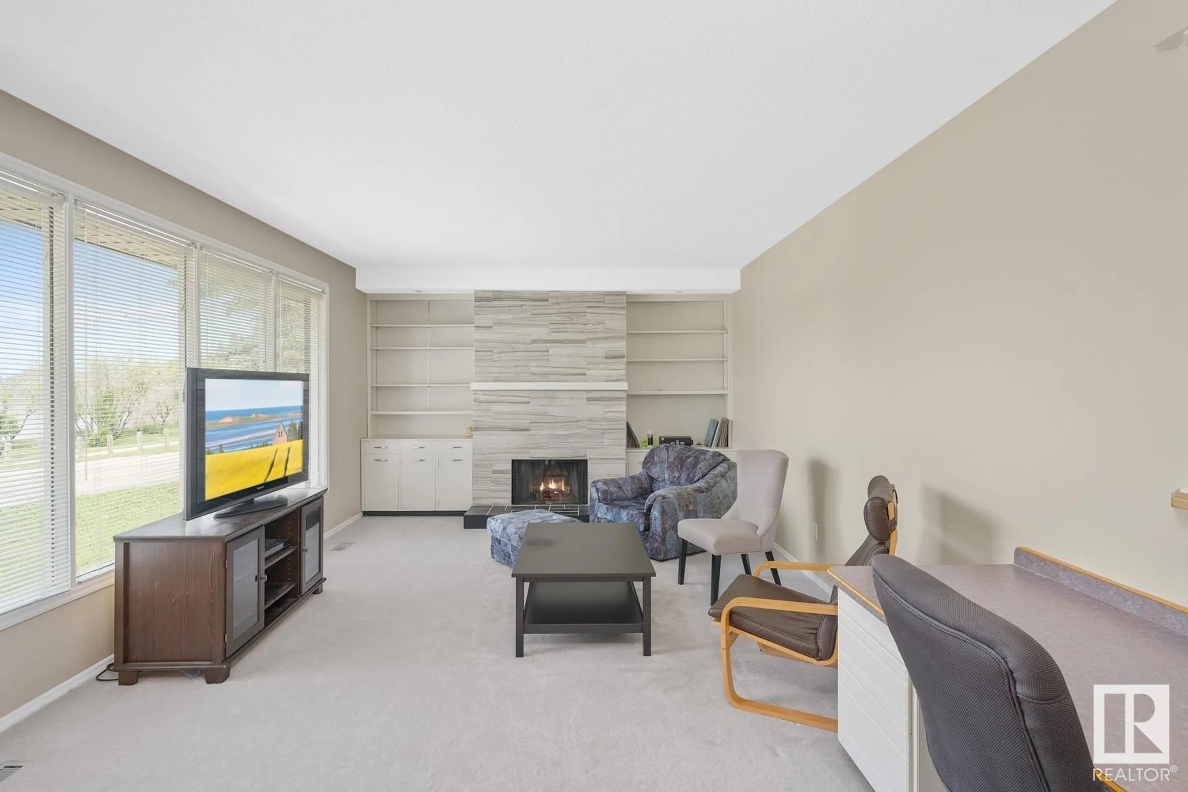4819 LAKESHORE DR, Bonnyville Town, Alberta T9N1P2
Contact us about this property
Highlights
Estimated valueThis is the price Wahi expects this property to sell for.
The calculation is powered by our Instant Home Value Estimate, which uses current market and property price trends to estimate your home’s value with a 90% accuracy rate.Not available
Price/Sqft$239/sqft
Monthly cost
Open Calculator
Description
A view that cannot beat! This west facing 1400sq.ft bungalow offers spectacular sunsets over Jessie lake year round! Conveniently located right on lakeshore drive across from the Jessie Lake walking trail and Pontiac park is just a stone's throw away! Big bright living room right off the front entry with built in's on either side of the, even features a built-in desk, spacious bright kitchen with powered island and patio doors that lead out onto a large deck. Main floor has 3 bedrooms with a spacious primary with double closets and two piece ensuite. Lower level is completely developed with the 4th bedroom, large storage utility room with laundry, 3 piece bathroom, family room & recreation room with wet bar that could be used as a 5th bedroom if need be as this space has a door or give the kids their own separate playroom! Outside you will find a huge 28x30 detached garage (with new shingles & eaves troughing) and large rear concrete parking area great for extra parking or RV parking. Love where you live! (id:39198)
Property Details
Interior
Features
Main level Floor
Living room
Dining room
Kitchen
Primary Bedroom
Property History
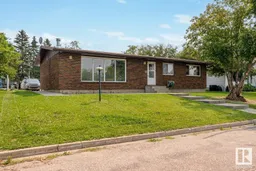 32
32
