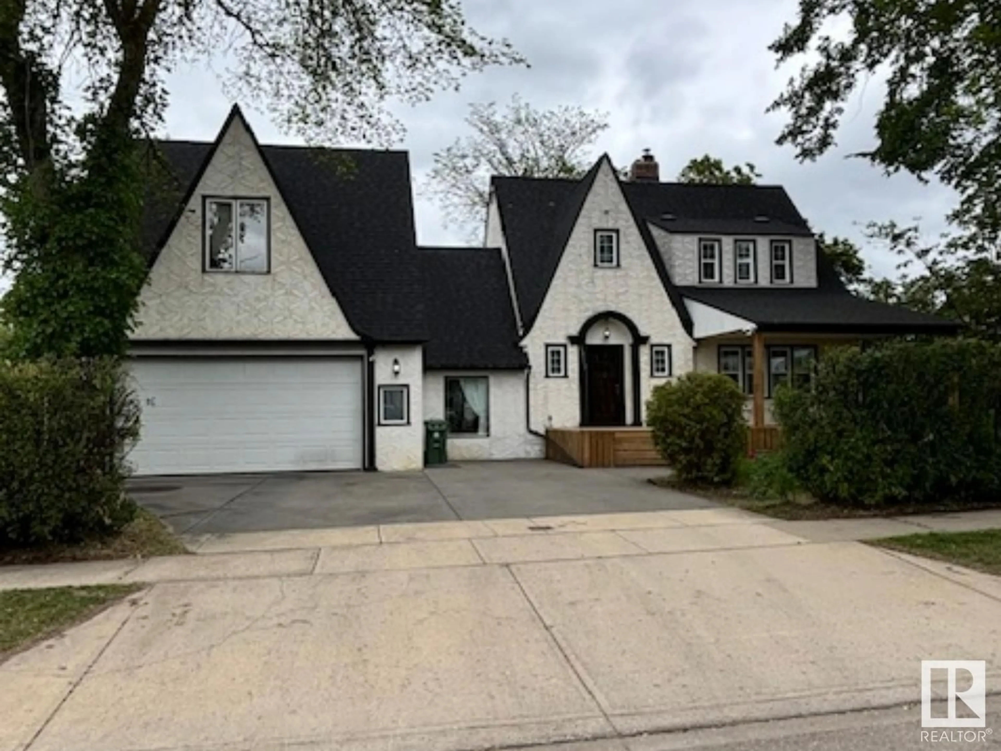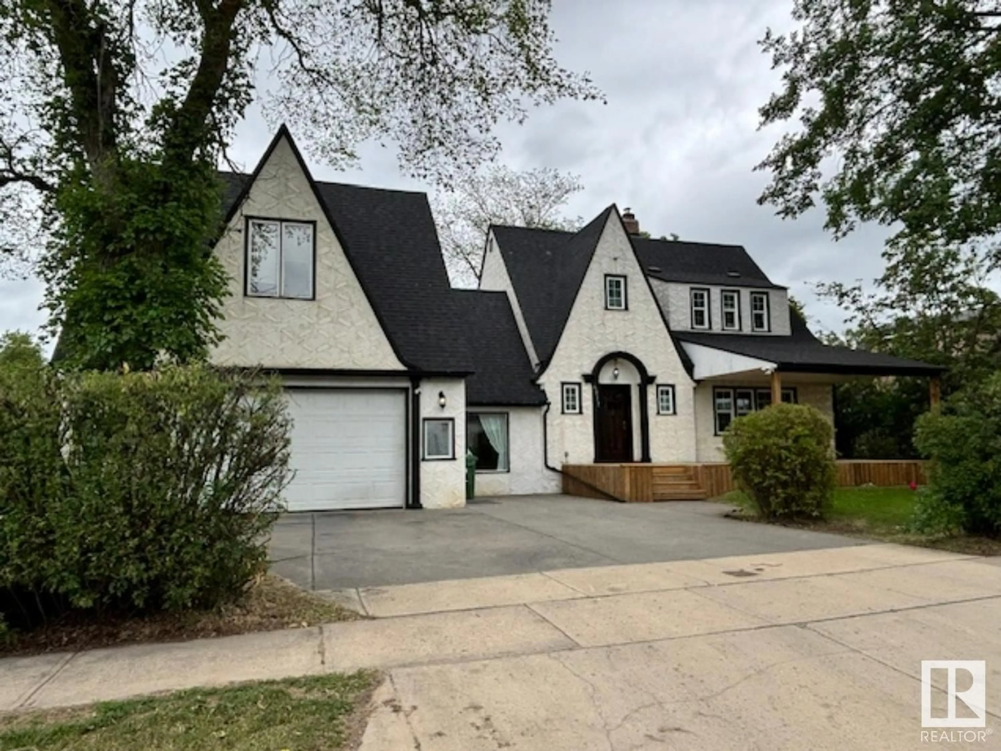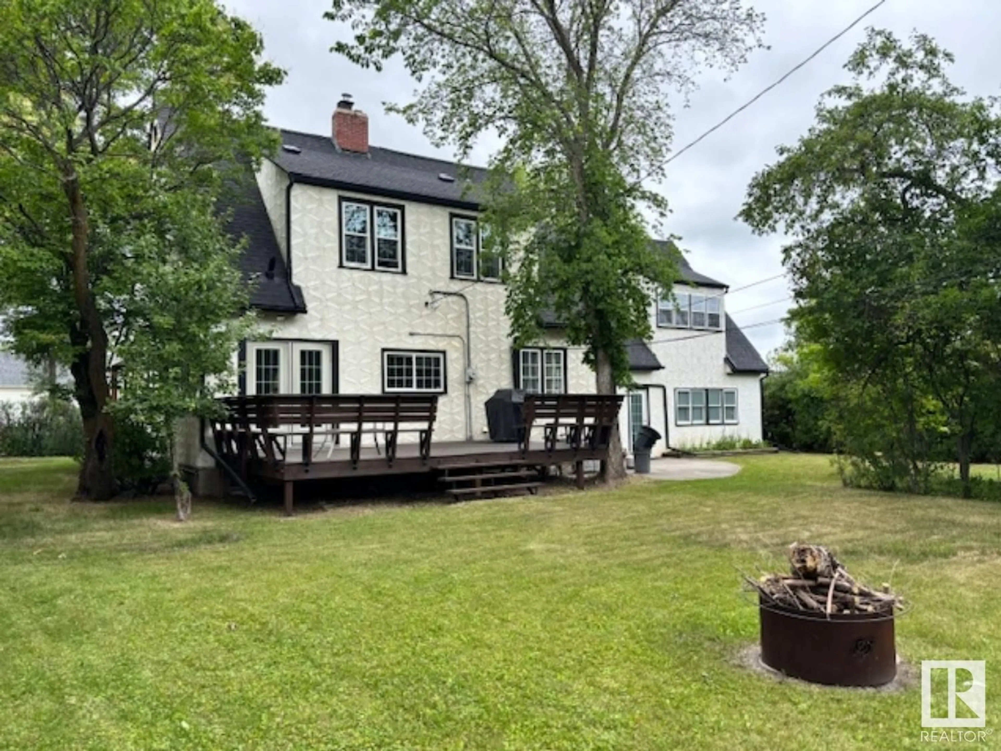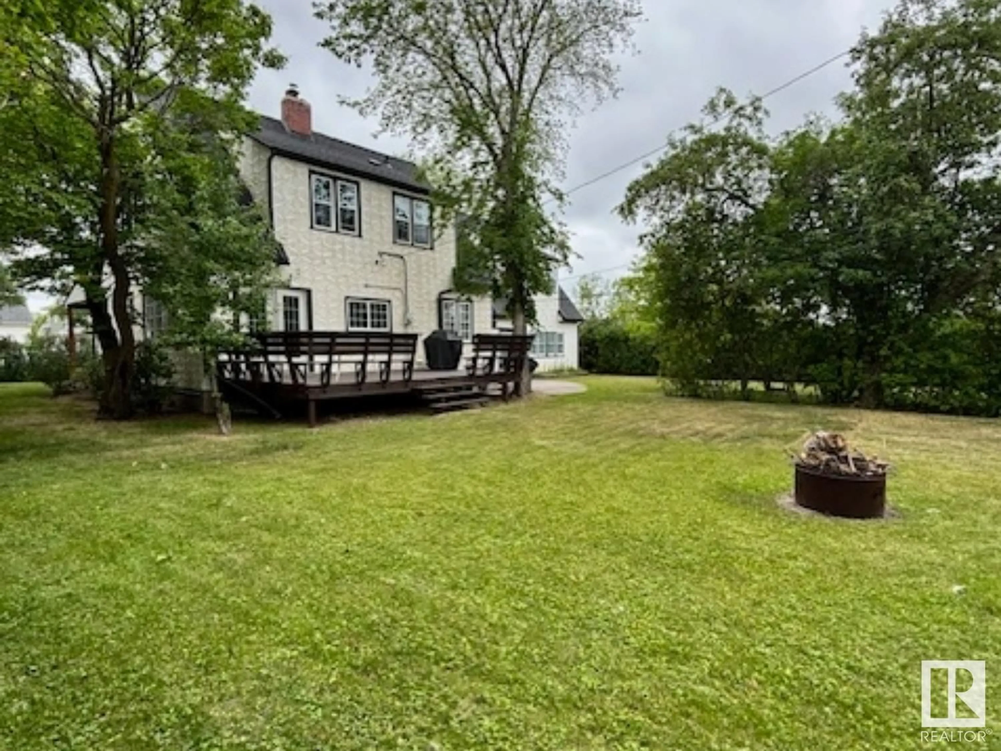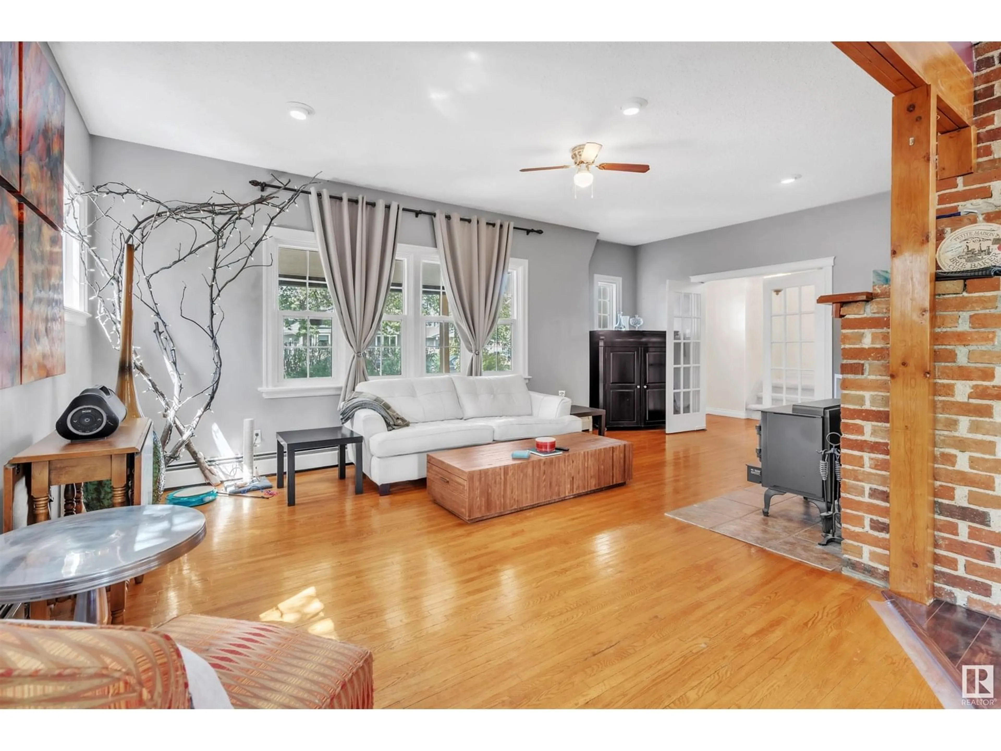4811 50 ST, Bonnyville Town, Alberta T9N2G6
Contact us about this property
Highlights
Estimated valueThis is the price Wahi expects this property to sell for.
The calculation is powered by our Instant Home Value Estimate, which uses current market and property price trends to estimate your home’s value with a 90% accuracy rate.Not available
Price/Sqft$149/sqft
Monthly cost
Open Calculator
Description
Welcome to what can only be described is a home full of character - where updates have been done but the original charm is also evident at every turn. Located on a massive double lot central to Bonnyville, this home has it all. From a huge treed and private yard ready for backyard parties to enough space for the entire family plus everyone else that will just want to spend time at your home - this house impresses. Built in 1948 and added onto in 1992, this home has seen updates to shingles, flooring, most windows, paint, main bathroom - just to touch on a few things. Main floor features hardwood floors, brick chimney and tons of natural light. 5 bedrooms, 4 bathrooms including an impressive primary tucked away with a cozy loft area perfect for readying. Add to all of this you will love the freshly redone front deck, gorgeous wood door, and the location where you can walk to shopping, restaurants, and schools. Words don't describe what this home has to offer its next family! (id:39198)
Property Details
Interior
Features
Main level Floor
Living room
Dining room
Kitchen
Laundry room
Property History
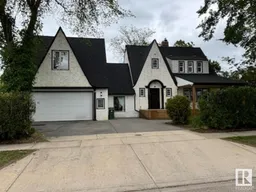 54
54
