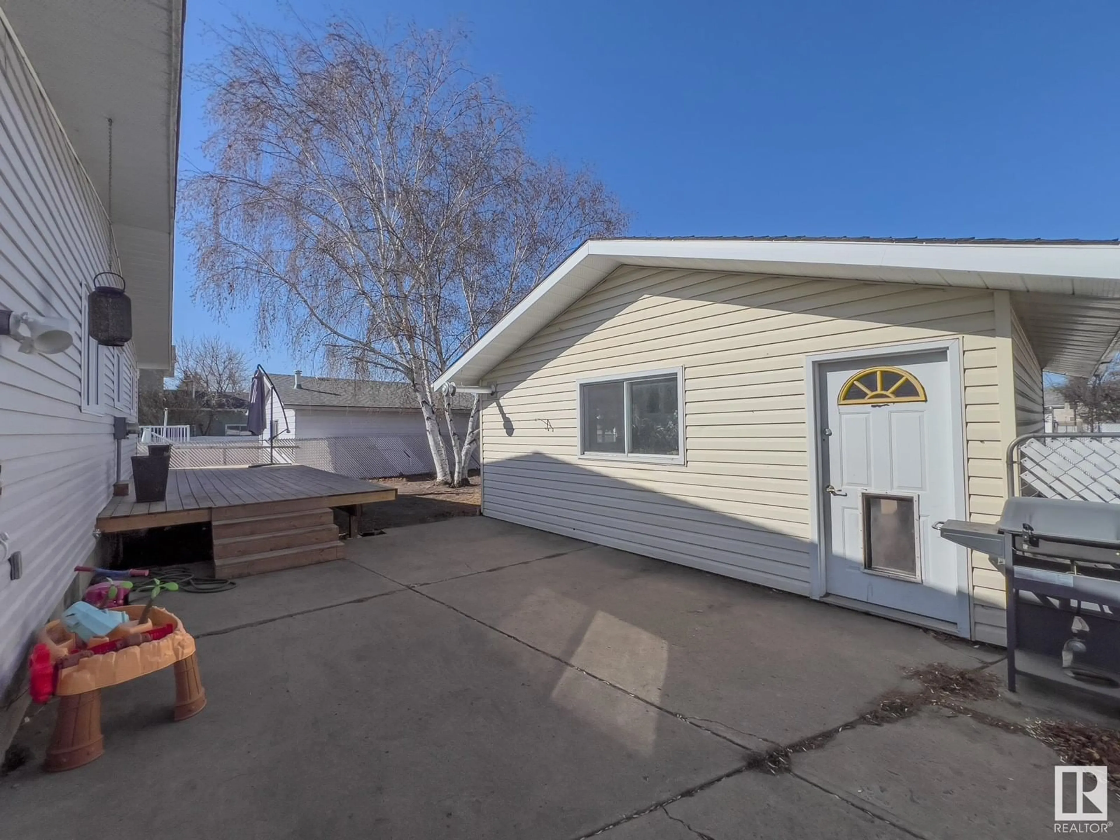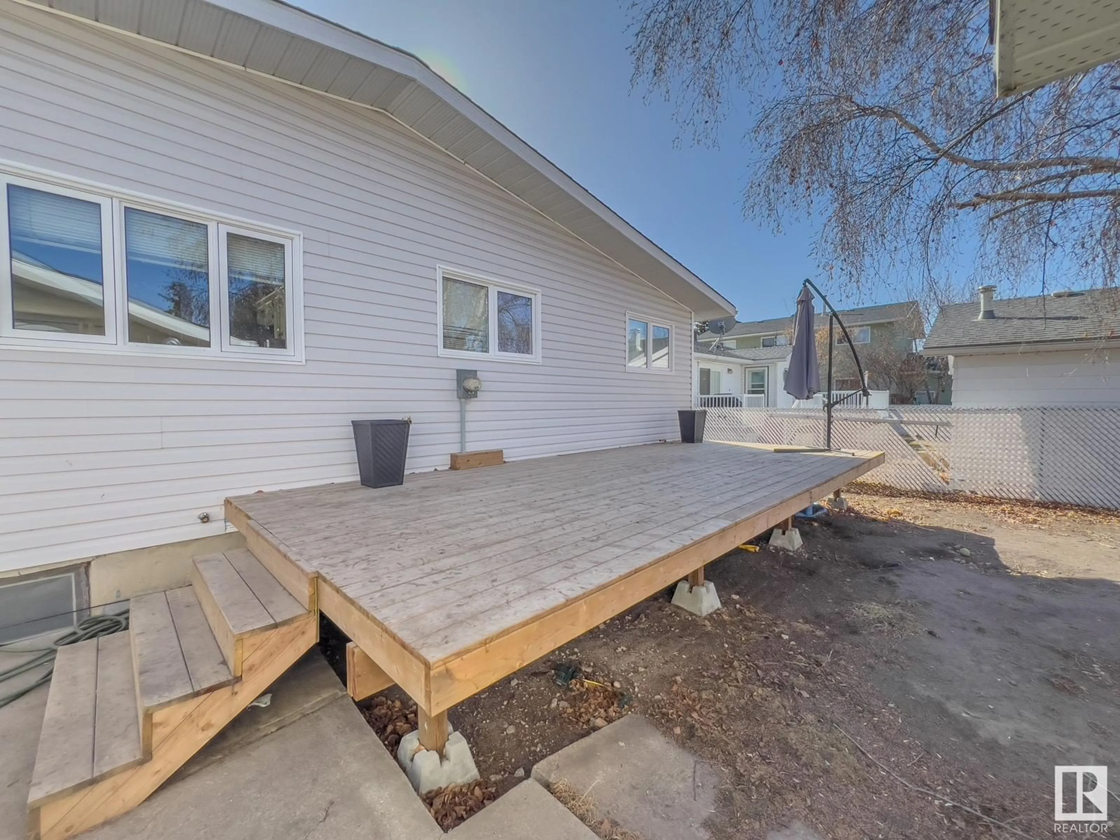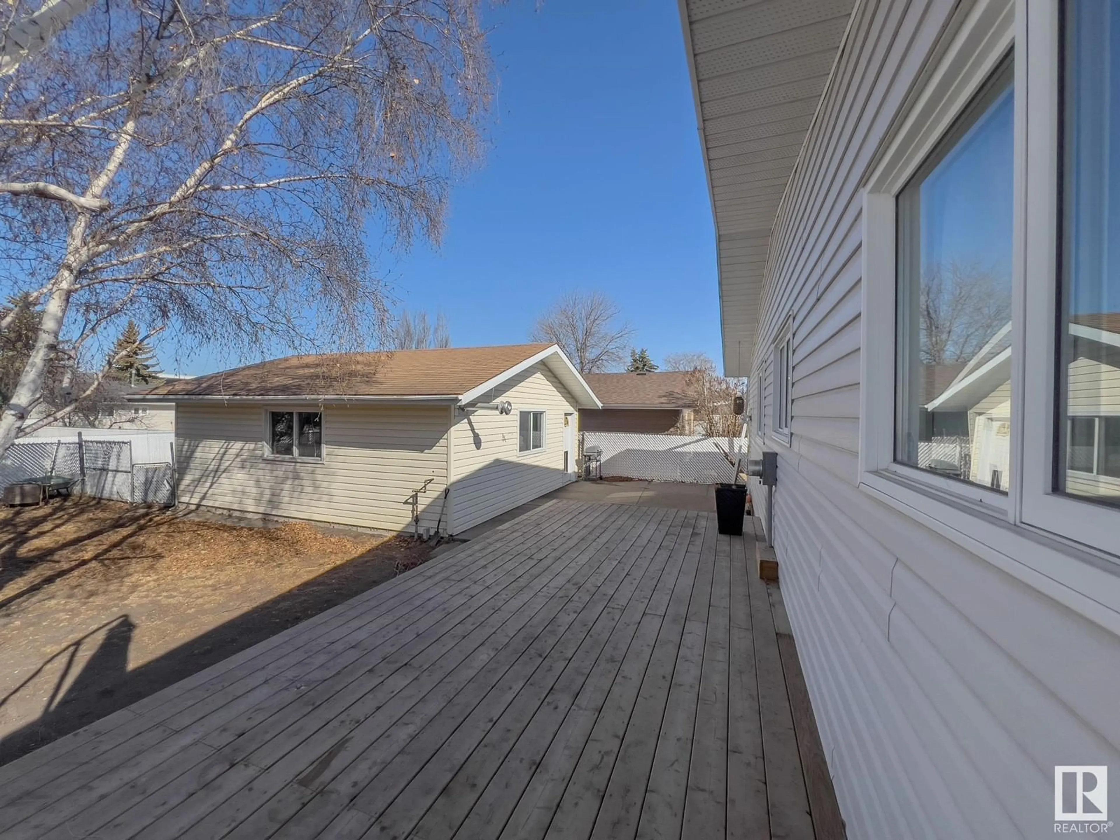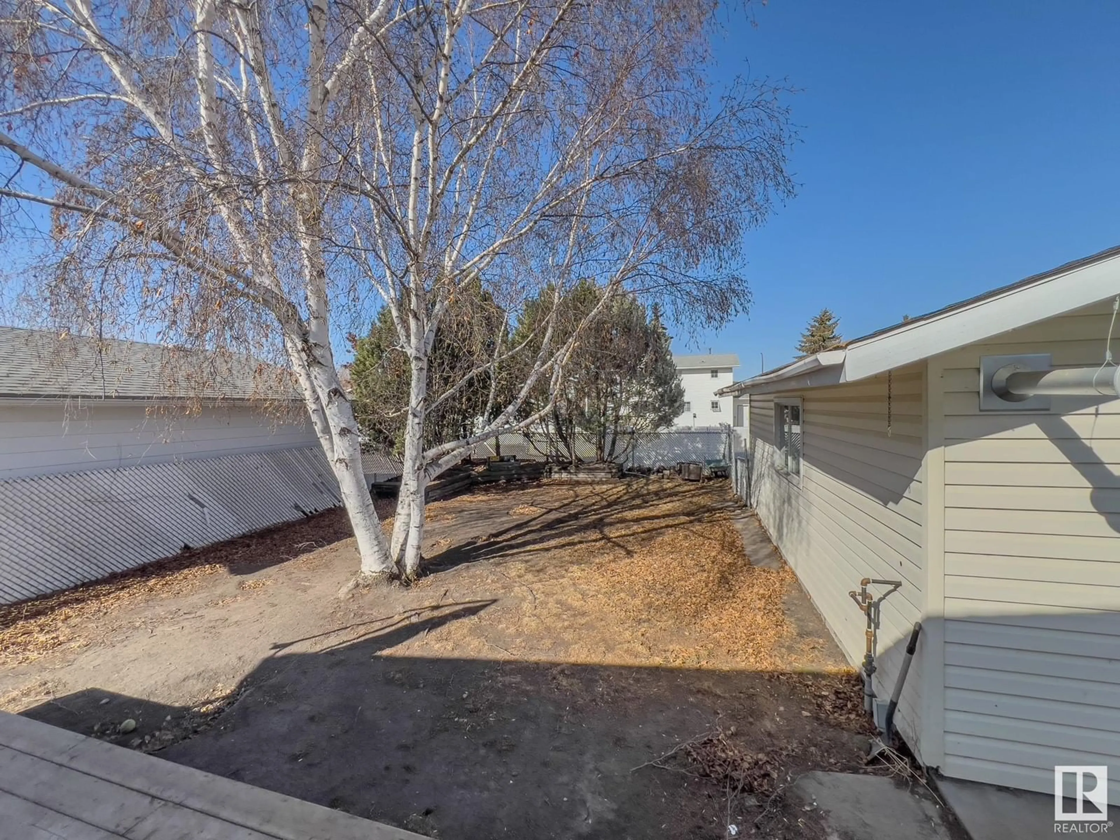4506 41A ST, Bonnyville Town, Alberta T9N1J5
Contact us about this property
Highlights
Estimated ValueThis is the price Wahi expects this property to sell for.
The calculation is powered by our Instant Home Value Estimate, which uses current market and property price trends to estimate your home’s value with a 90% accuracy rate.Not available
Price/Sqft$246/sqft
Est. Mortgage$1,395/mo
Tax Amount ()-
Days On Market32 days
Description
Welcome to this inviting home, where comfort and convenience await. With 3 bedrooms on the main floor and an additional bedroom in the basement, there's plenty of room for everyone to spread out and relax. The basement offers more than just sleeping quarters—it's a versatile space with a cozy bar and rec room, ideal for hosting gatherings or simply unwinding after a long day. Recent updates include a new kitchen with quartz countertops and appliances, a fully renovated bathroom, new floors in the basement, as well as A/C and a new furnace. Step outside into the fenced yard, where privacy and security blend seamlessly with the surrounding greenery. A spacious deck provides the perfect spot for dining, morning coffee, or lounging in the sun. Plus, with a detached double garage, parking is a breeze, and there's ample storage space for all your outdoor gear and equipment. Whether you're enjoying a quiet evening indoors or entertaining friends and family outdoors, Come and take a look! (id:39198)
Property Details
Interior
Features
Main level Floor
Primary Bedroom
Bedroom 2
Bedroom 3
Property History
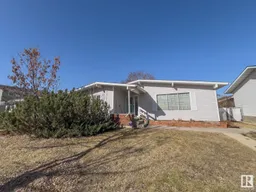 39
39

