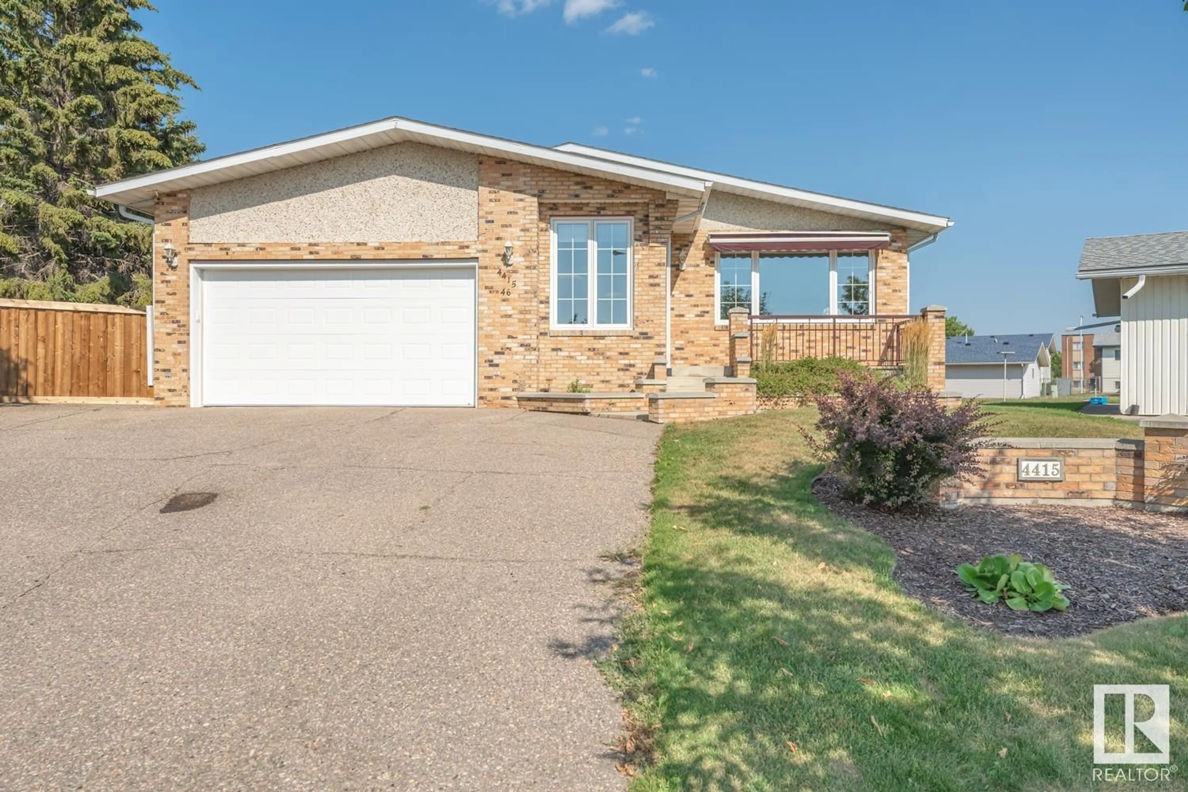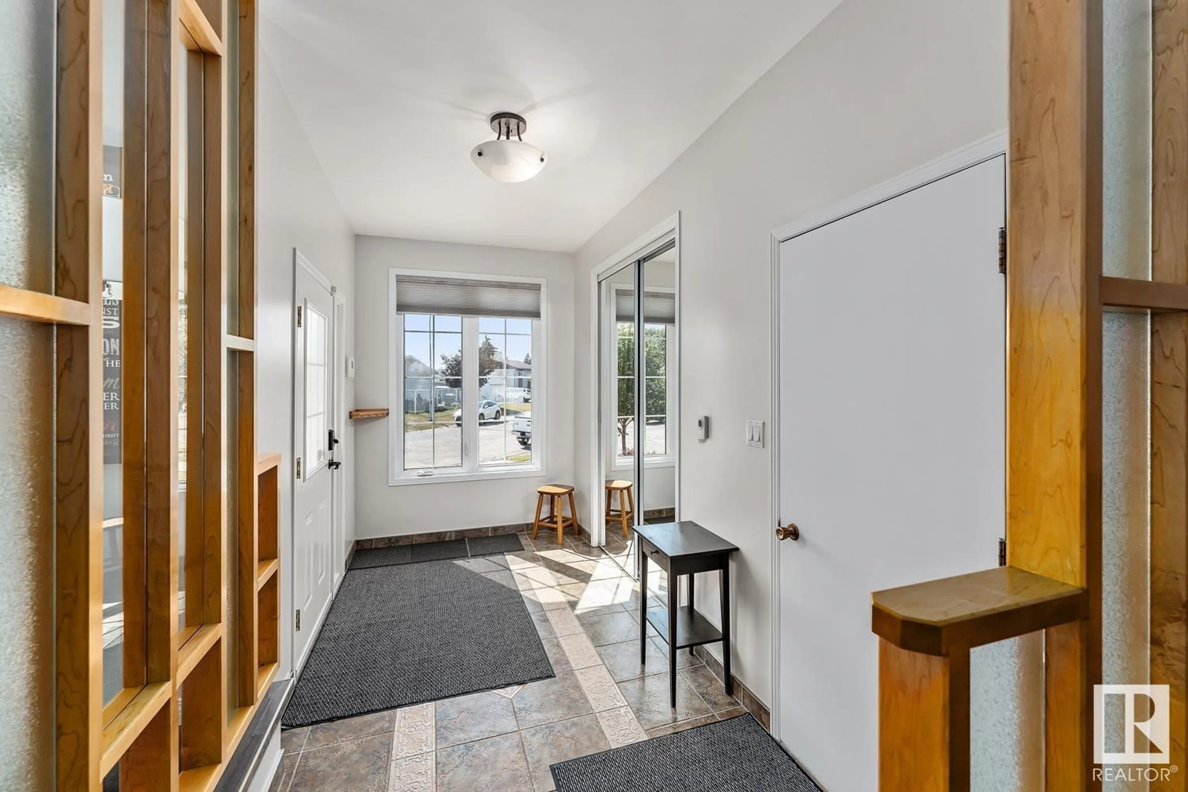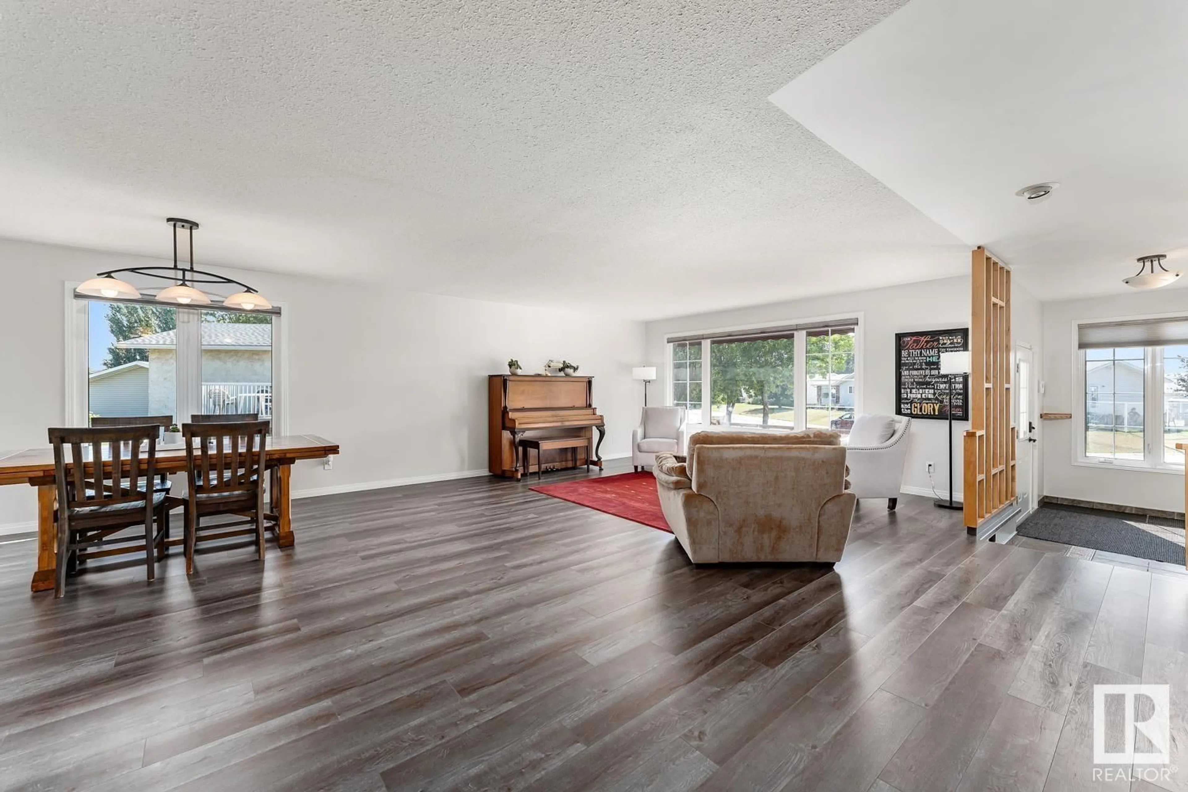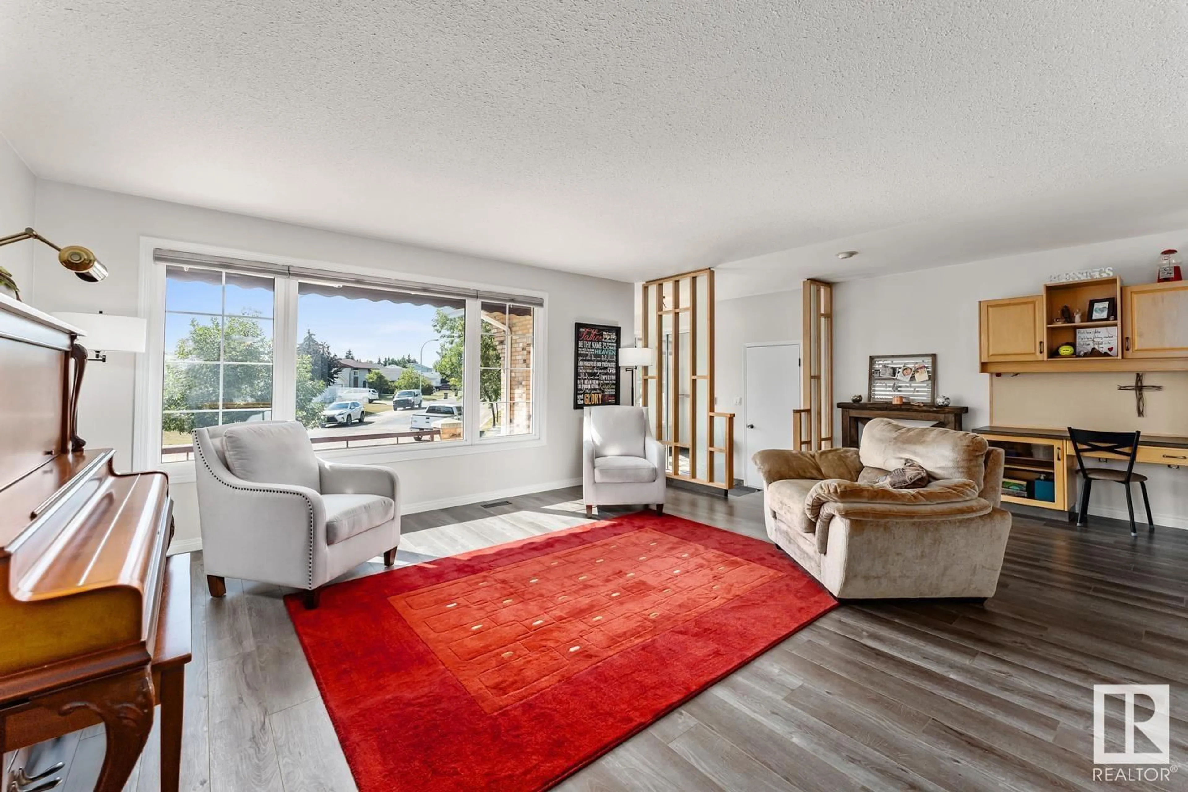4415 46 AV, Bonnyville Town, Alberta T9N1L8
Contact us about this property
Highlights
Estimated ValueThis is the price Wahi expects this property to sell for.
The calculation is powered by our Instant Home Value Estimate, which uses current market and property price trends to estimate your home’s value with a 90% accuracy rate.Not available
Price/Sqft$246/sqft
Est. Mortgage$2,104/mo
Tax Amount ()-
Days On Market338 days
Description
The Wait Is Over! On .43 acres in town, this RENOVATED home has the whole package!! One of a kind, bungalow has been immaculately cared for & features, spacious entry w/ heated floors, front bright living room, BI desk & dining area. Family room offers doors to deck & wood fireplace. Custom maple kitchen cabinets, quartz countertops, island & pantry. 2 bdrms & 4 baths including a primary suite w/ 2 closets, extra WI closet & newer 4 pc ensuite w/ custom 4' X 8' tiled stand up shower & 2 sinks. Basement is fully developed w/ 2 extra rooms (currently used as bdrms), rec room, exercise/ flex room, tons of storage, office & cold room. Most recent upgrades include: shingles, paint throughout, flooring, trim, central vac, most light fixtures, blinds, garage doors & more! Private, park-like backyard w/ brand new 6' fence, raised concrete deck, patio, basketball court, garden, tarp shed, extra parking, back alley access & att. & det. double heated garages. Centrally located in a mature neighbourhood. Carpe Diem! (id:39198)
Property Details
Interior
Features
Basement Floor
Bedroom 3
Bedroom 4
Property History
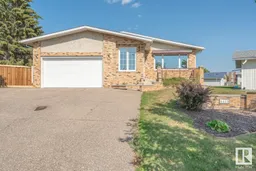 39
39
