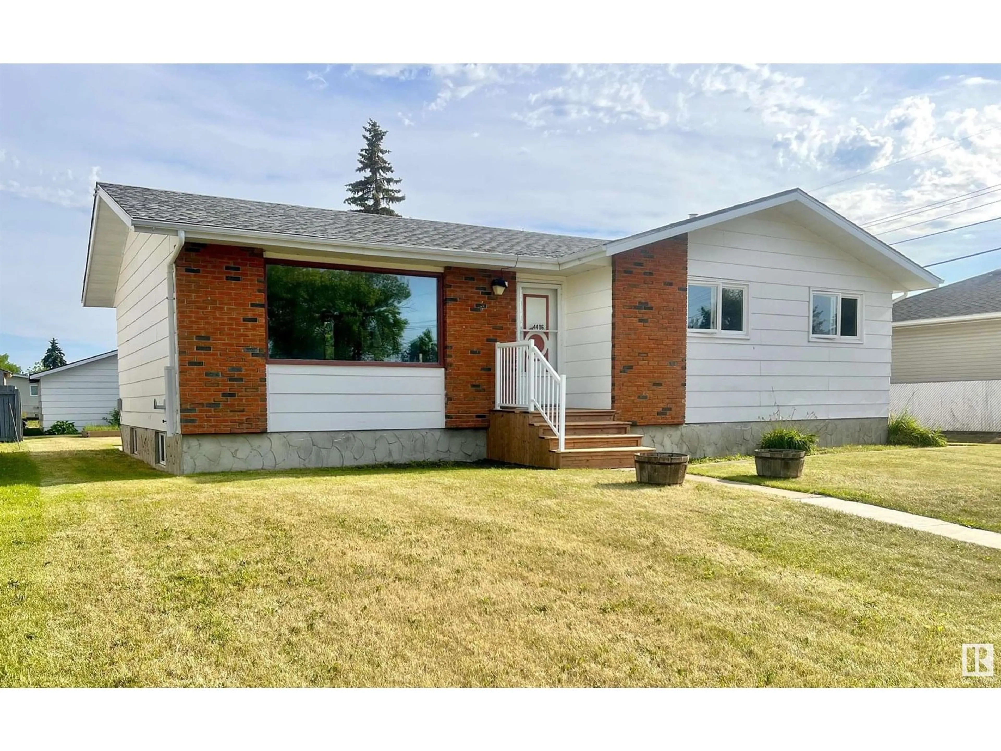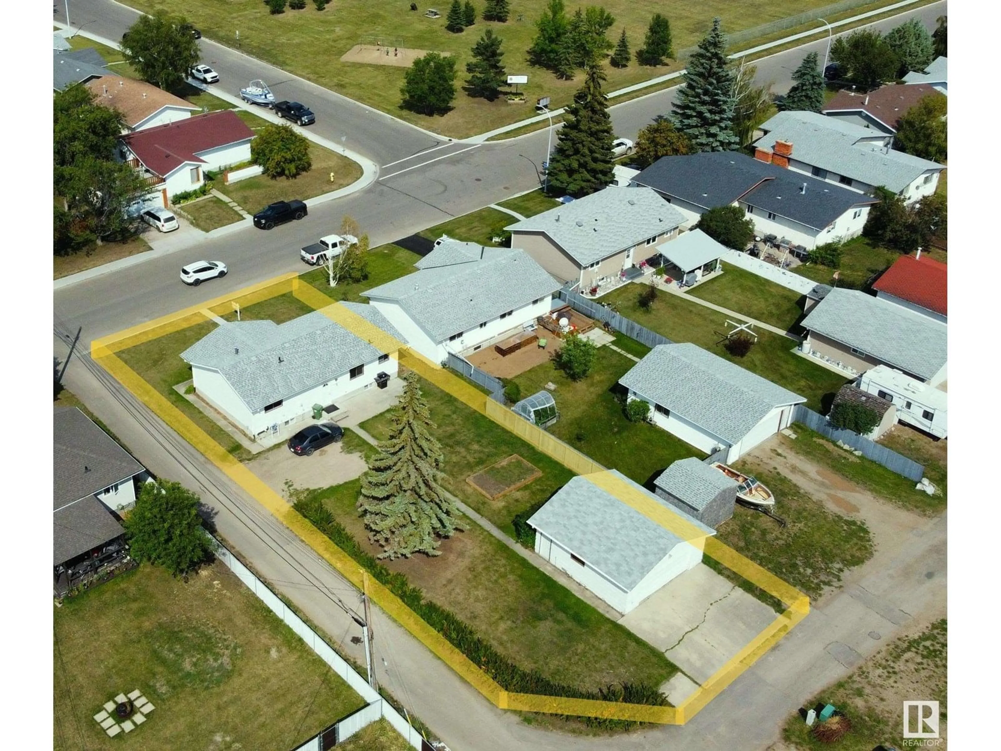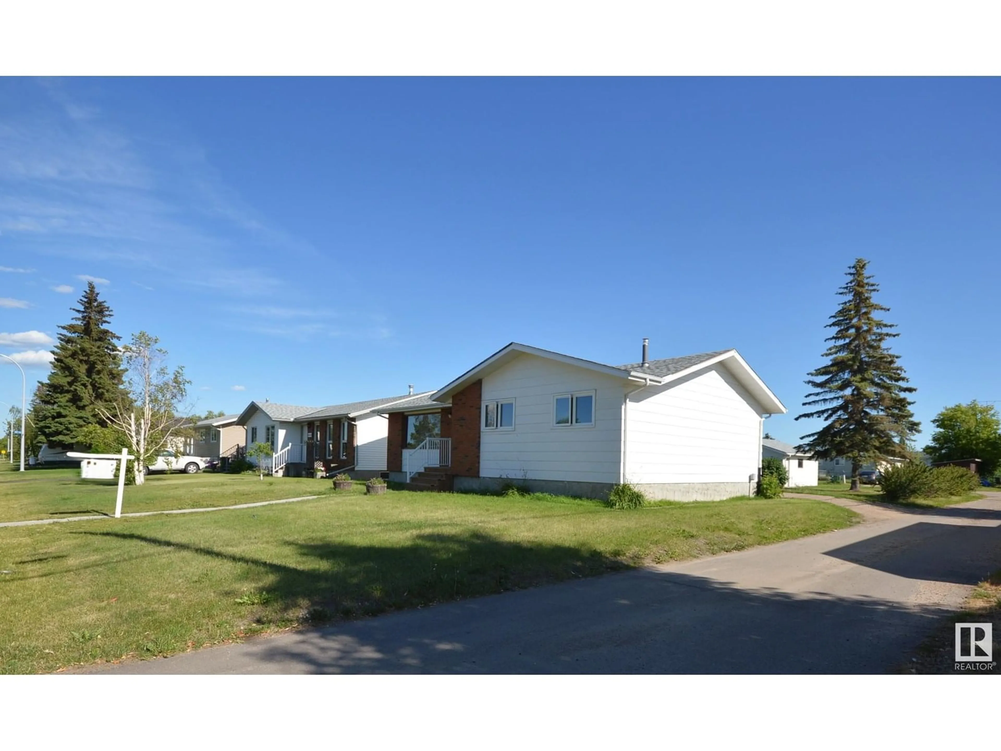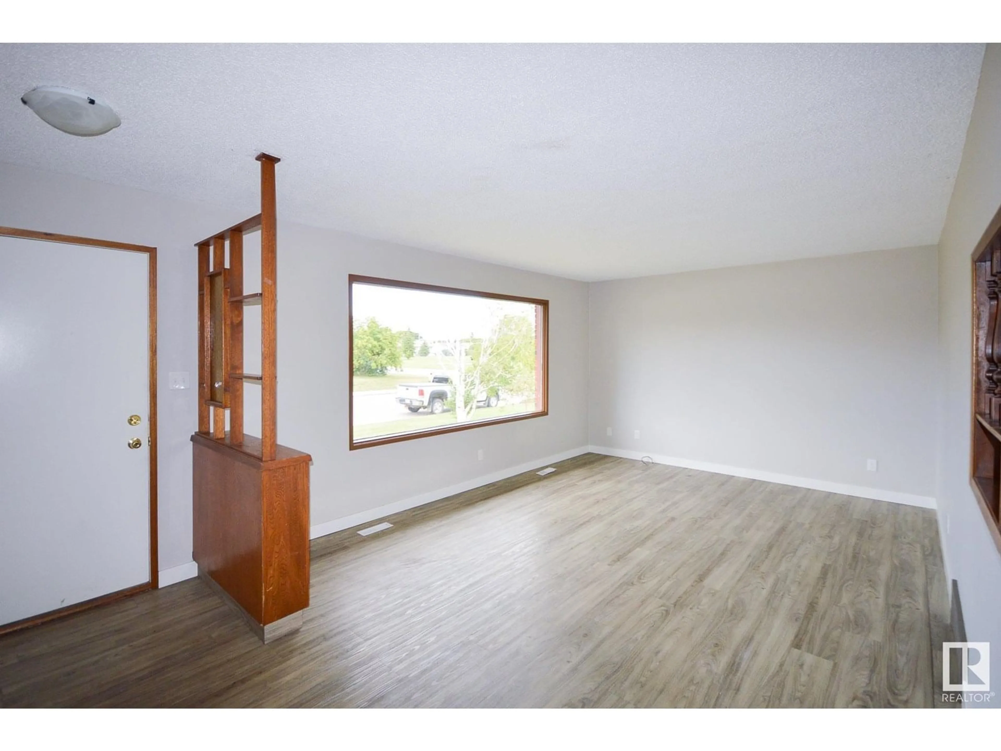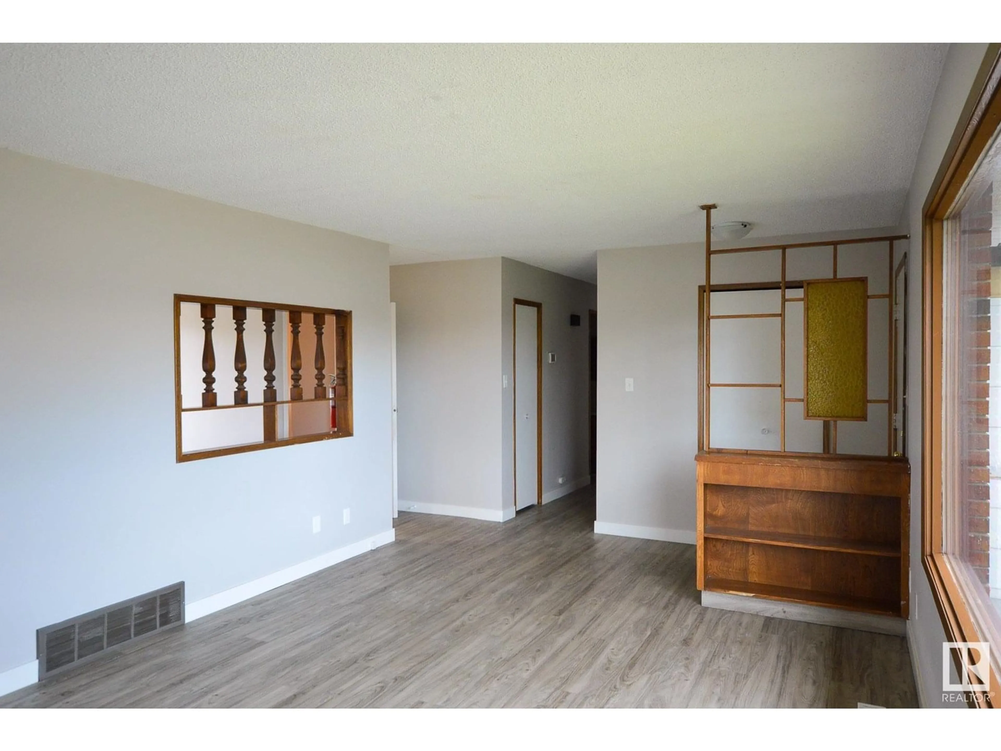4406 47 AVE, Bonnyville Town, Alberta T9N1H3
Contact us about this property
Highlights
Estimated valueThis is the price Wahi expects this property to sell for.
The calculation is powered by our Instant Home Value Estimate, which uses current market and property price trends to estimate your home’s value with a 90% accuracy rate.Not available
Price/Sqft$243/sqft
Monthly cost
Open Calculator
Description
All on one level, this spacious 1976 bungalow, in the heart of the Town of Bonnyville with second kitchen in lower level. This home has many recent upgrades including neutral paint and vinyl plank flooring throughout the main floor that has 3 bedrooms, 1 bath and a 2 piece ensuite. The living room is grand with a big picture window to allow plenty of sun to shine on in. Back entry has laundry and the basement has extra cabinets, sink, second laundry, den/media room, storage, guest room with a full bathroom (possible in law suite). There is now new front steps, a high efficiency furnace (2015), hot water tank replaced (2018) most windows updated. The shingles replaced on the house (2019) & garage (2017). This is an oversized lot (165'x58') with a paved side & back lane giving great versatility & extra parking. Double garage is concrete shell with 1 overhead door to paved apron at back lane. The Bush Park is across the street and all amenities are in walking distance: schools, shopping, parks and hospital. (id:39198)
Property Details
Interior
Features
Main level Floor
Living room
Dining room
Kitchen
Primary Bedroom
Exterior
Parking
Garage spaces -
Garage type -
Total parking spaces 6
Property History
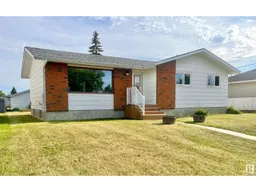 54
54
