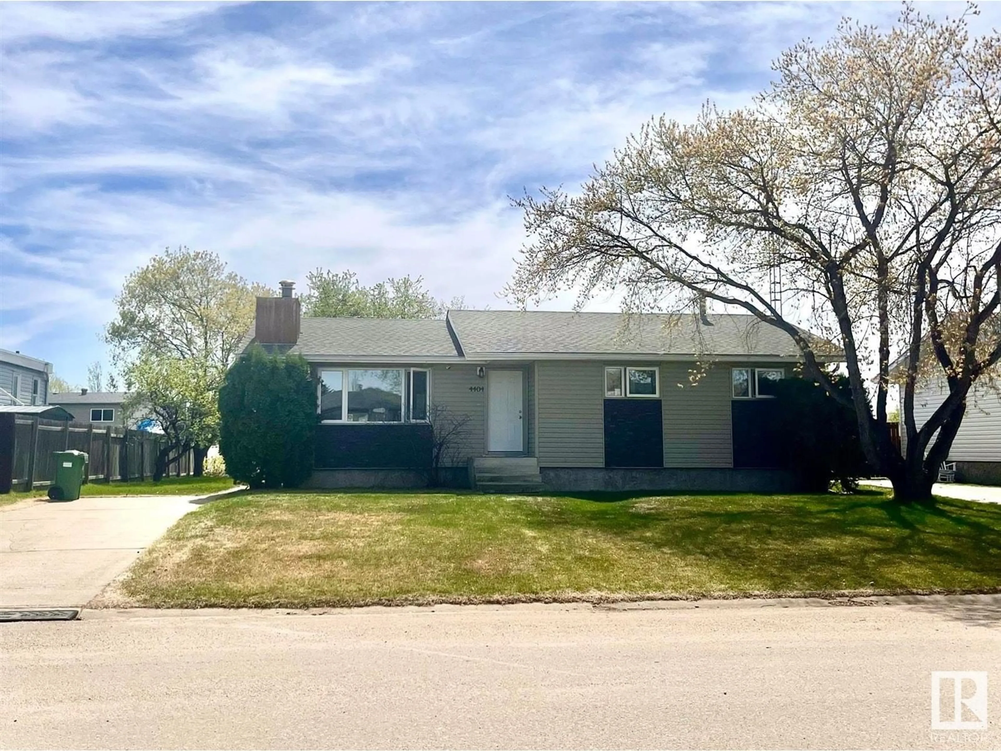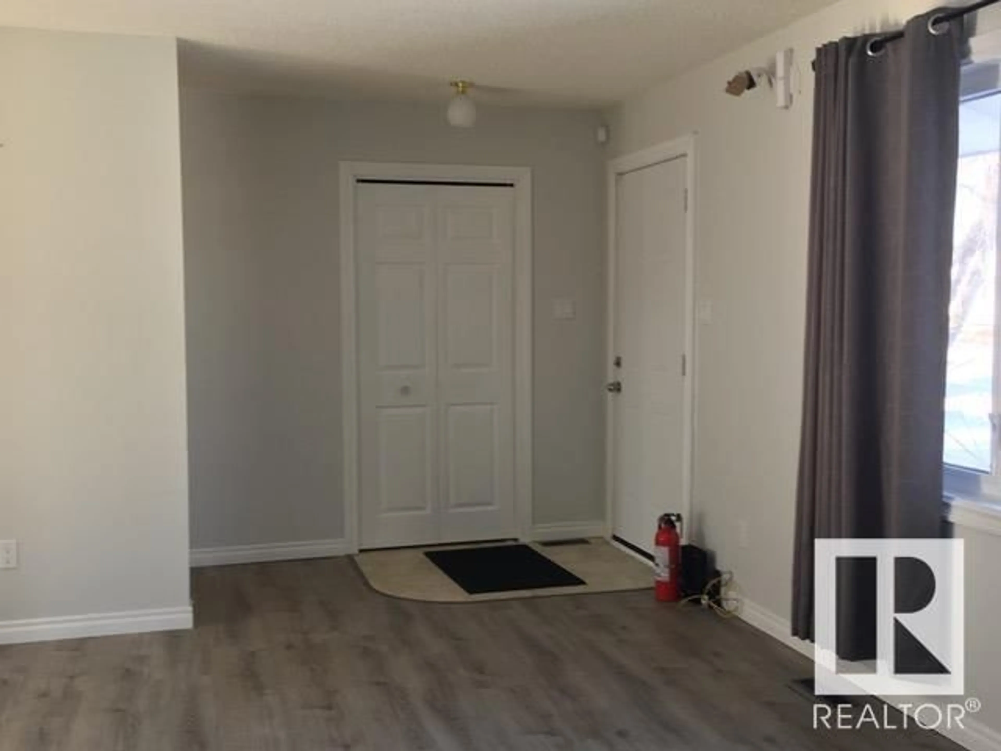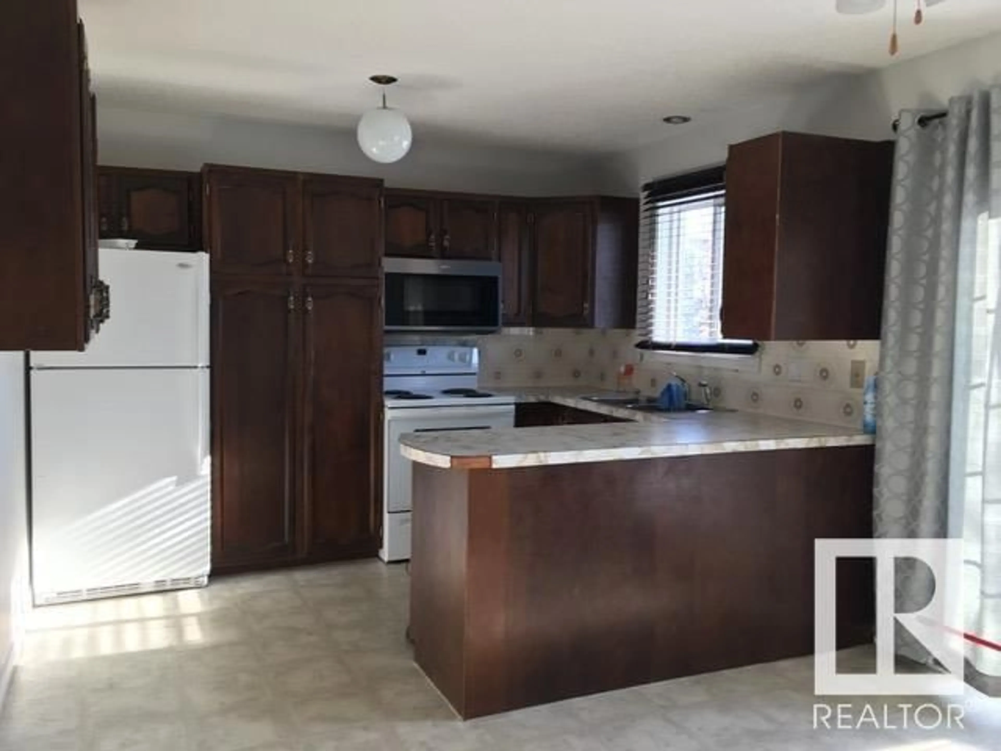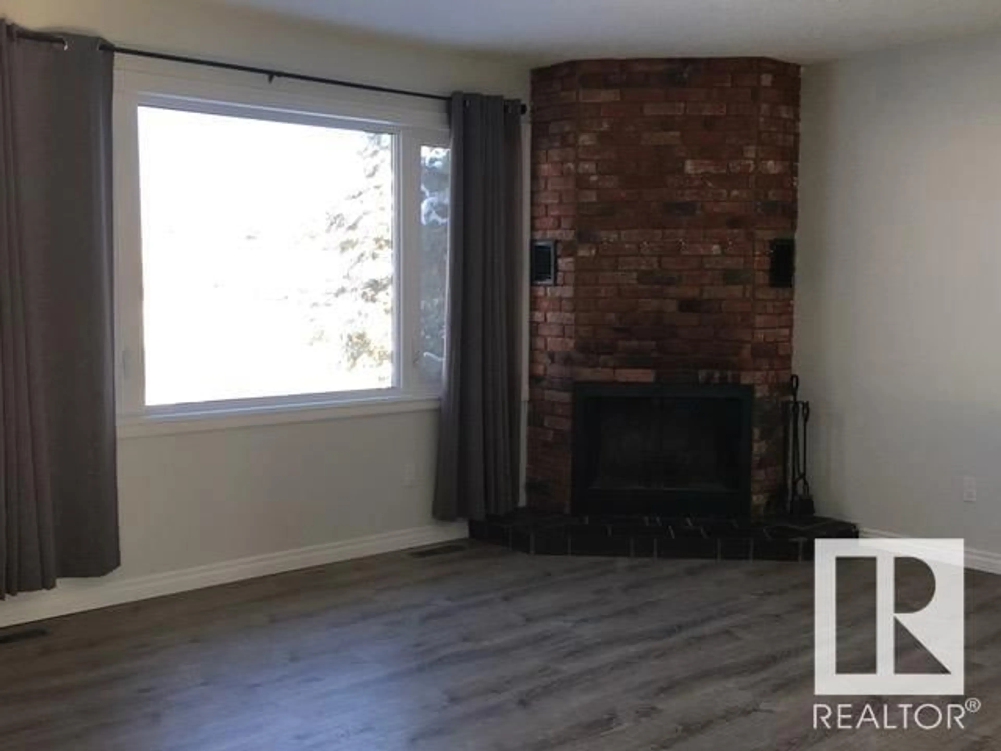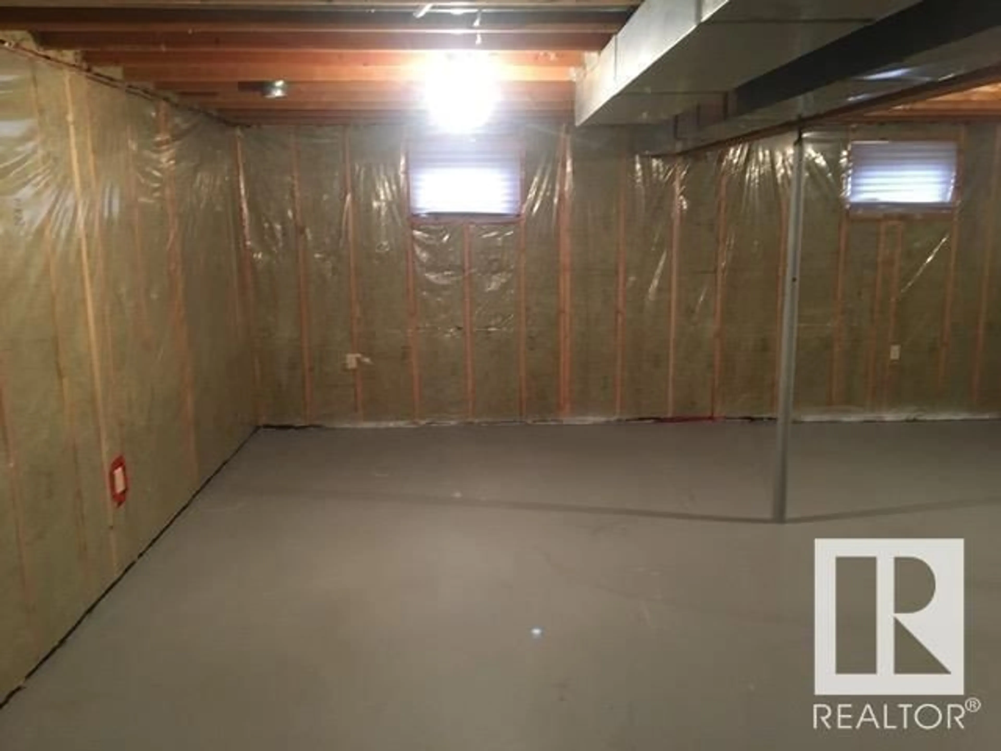4404 44 AVE, Bonnyville Town, Alberta T9N1W9
Contact us about this property
Highlights
Estimated ValueThis is the price Wahi expects this property to sell for.
The calculation is powered by our Instant Home Value Estimate, which uses current market and property price trends to estimate your home’s value with a 90% accuracy rate.Not available
Price/Sqft$217/sqft
Est. Mortgage$1,073/mo
Tax Amount ()-
Days On Market48 days
Description
Step into this delightful home where classic charm meets endless possibilities. With 1140 sq ft of living space, its an affordable starter home with room for the whole family. There are 3 finished bedrooms upstairs with a 4 piece bath and a 2 piece ensuite. The kitchen has ample cabinetry and is ready for your personal touch. The dining room has direct access through garden doors to the back deck and private backyard with lots of room for the kids to run and play. Imagine summer gatherings in your own backyard and cozy winter evenings by the wood fireplace. The basement is undeveloped and can be completed to your own personal style. There is plenty of room for parking and for storing your RV on the concrete parking pad along the side of the house or on the gravel pad in the back yard. Unlock the potential and create lasting memories in this wonderful home! Upgrades to the the home include: in 2020-new vinyl plank flooring and in 2014-new windows upstairs, siding and shingles. (id:39198)
Property Details
Interior
Features
Main level Floor
Living room
Dining room
Kitchen
Bedroom 2
Property History
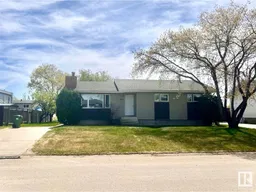 23
23
