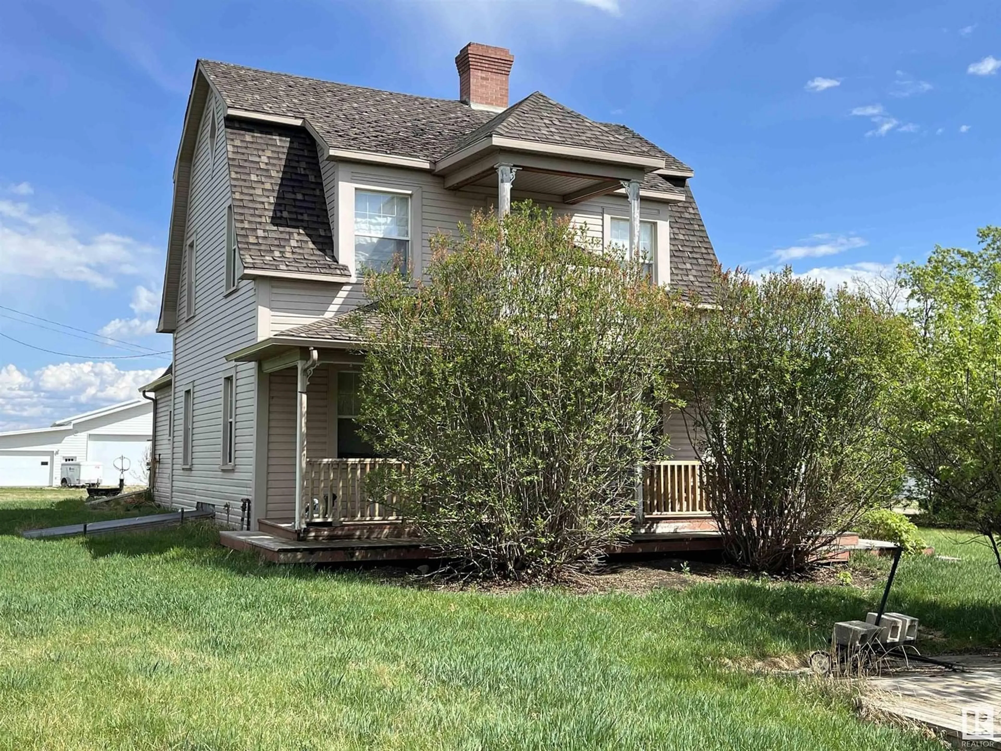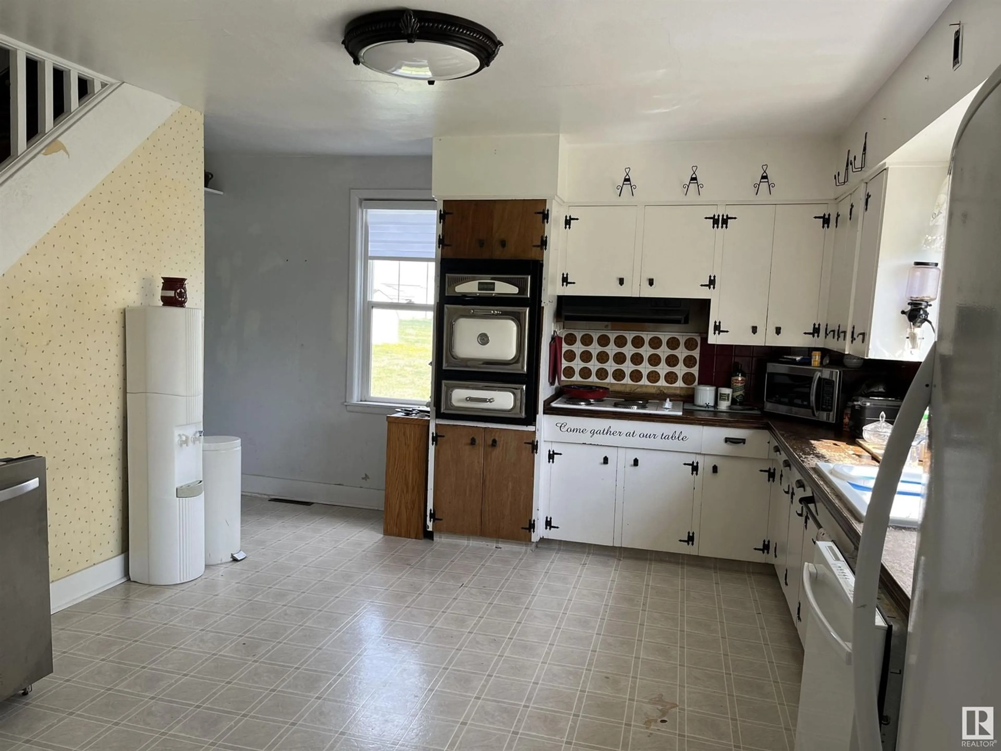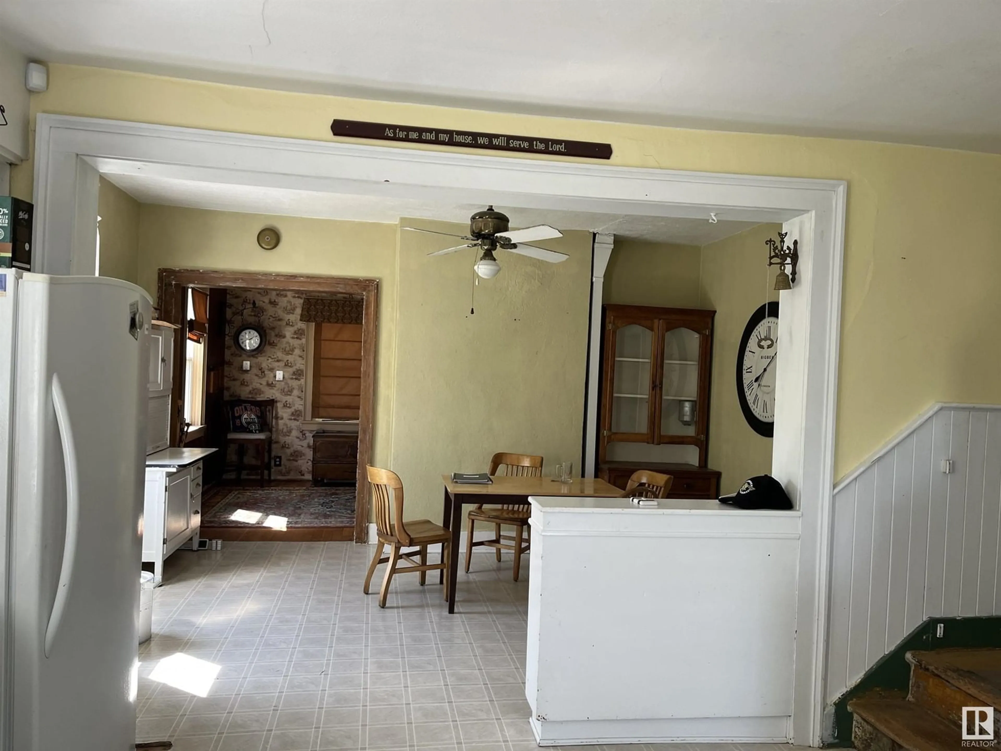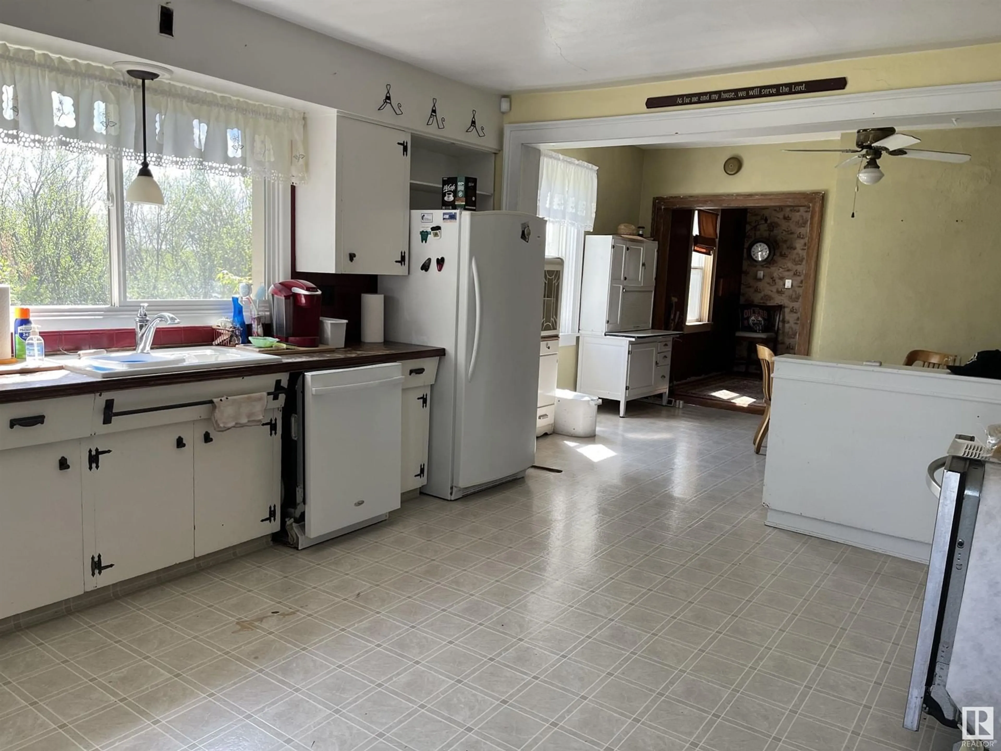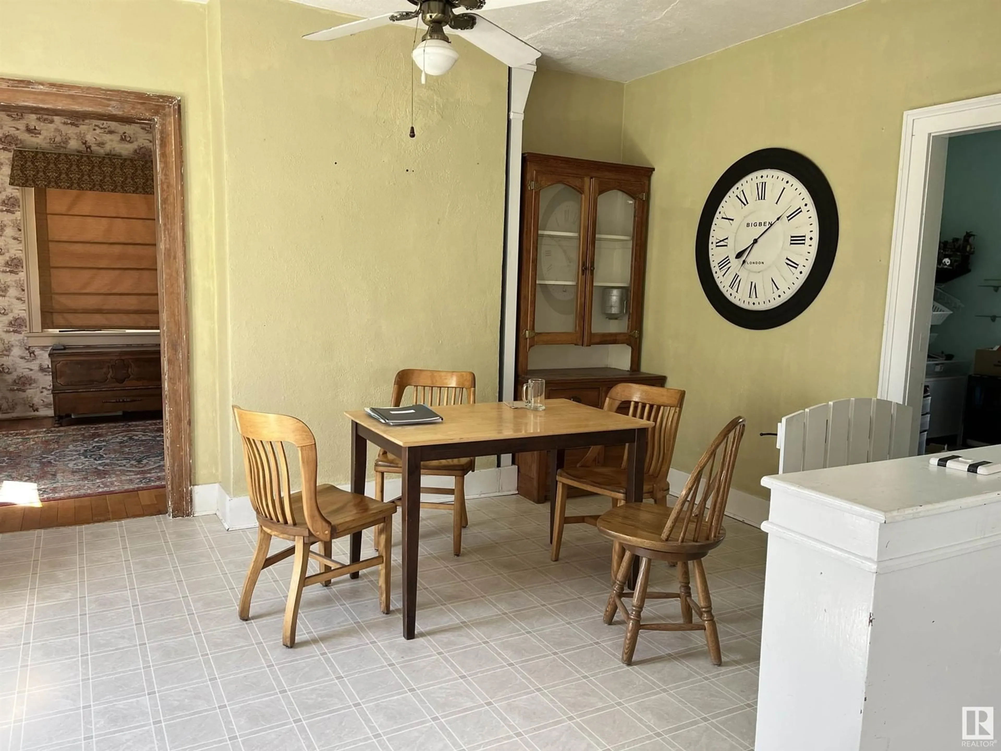4301 66 STREET, Bonnyville Town, Alberta T9N2H5
Contact us about this property
Highlights
Estimated valueThis is the price Wahi expects this property to sell for.
The calculation is powered by our Instant Home Value Estimate, which uses current market and property price trends to estimate your home’s value with a 90% accuracy rate.Not available
Price/Sqft$377/sqft
Monthly cost
Open Calculator
Description
Town living on country acres! This unique home sits on 22.78 acres with town water. It has beautiful characteristics of a century old home. Built in 1926, with an addition in 1952 and upgraded in the 90's. It has a lot of charm, from the wall oven to the pull chain toilet and claw foot tub. This home's main floor features a farm house kitchen, separate dining space and formal living room, 1 of 5 bedrooms, 3 pc bathroom, laundry and large entrance area is on the main floor. The upper level has 4 nice sized bedrooms, 3 pc bath. The yard consists of a 5672 sqft shop, with separate bays, office space, 2 bathrooms, in floor heating and radiant heat, 4 - 14 ft doors, 1 -10 ft door. The 2 storey barn is a must have, 40 x 80 with the main floor divided into into barn, shop and tack area, the upper level has been plumbed for bathroom and the open space can be what you what. There is also a pole shed with concrete floor, pump house, an old carriage house with water and power, corrals, and plenty of land to enjoy. (id:39198)
Property Details
Interior
Features
Main level Floor
Living room
Dining room
Kitchen
Bedroom 5
Property History
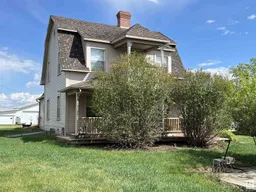 16
16
