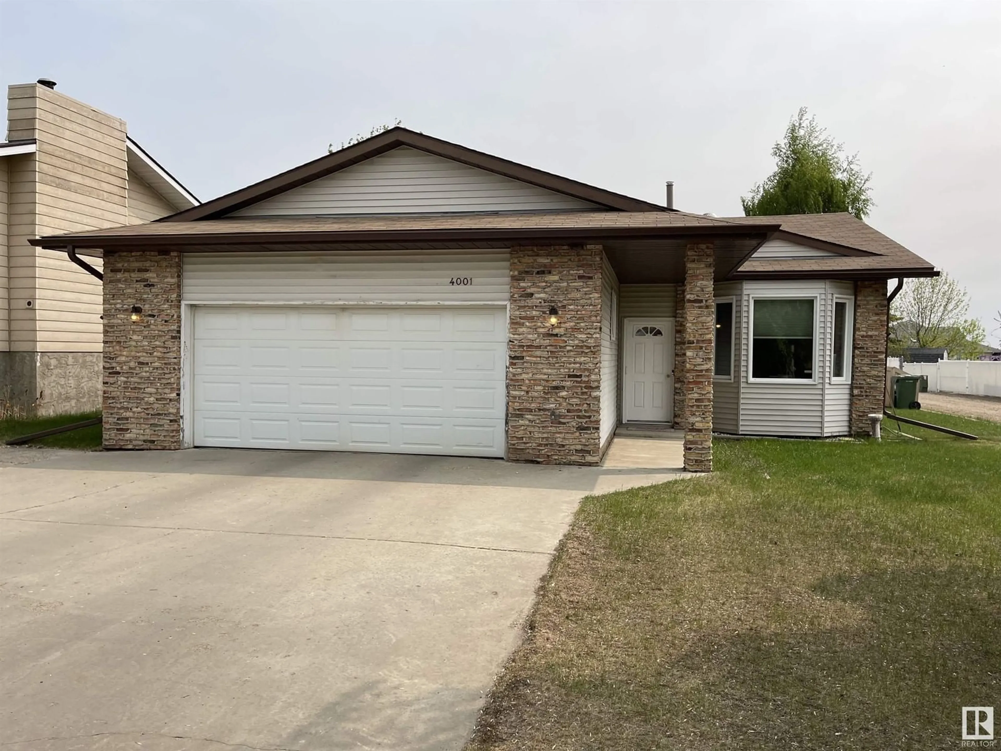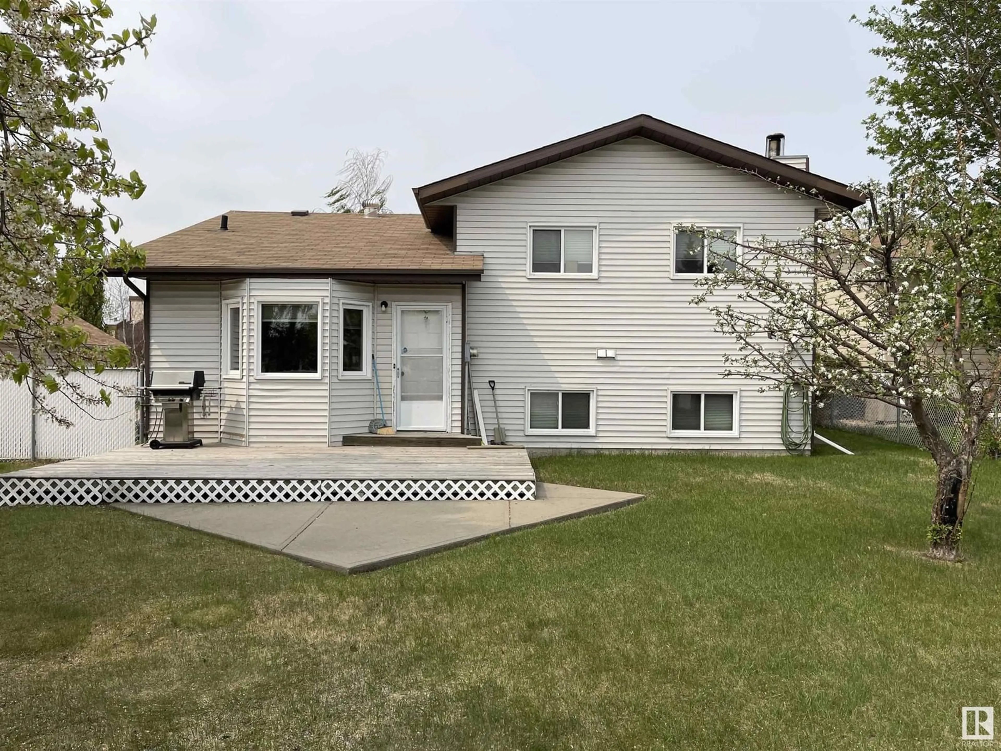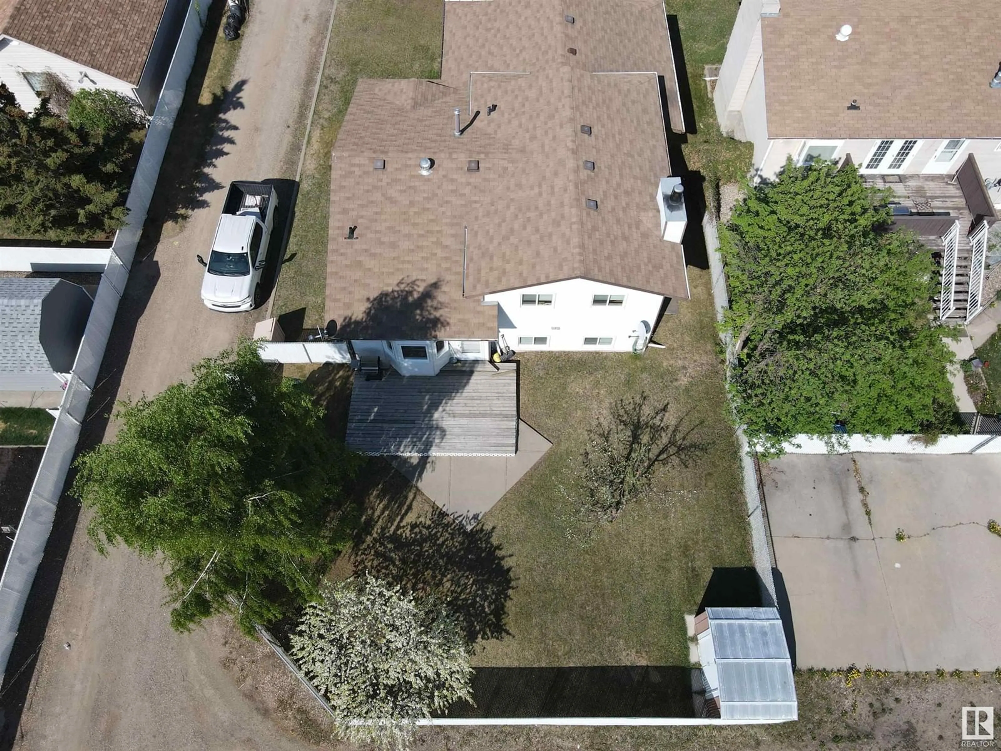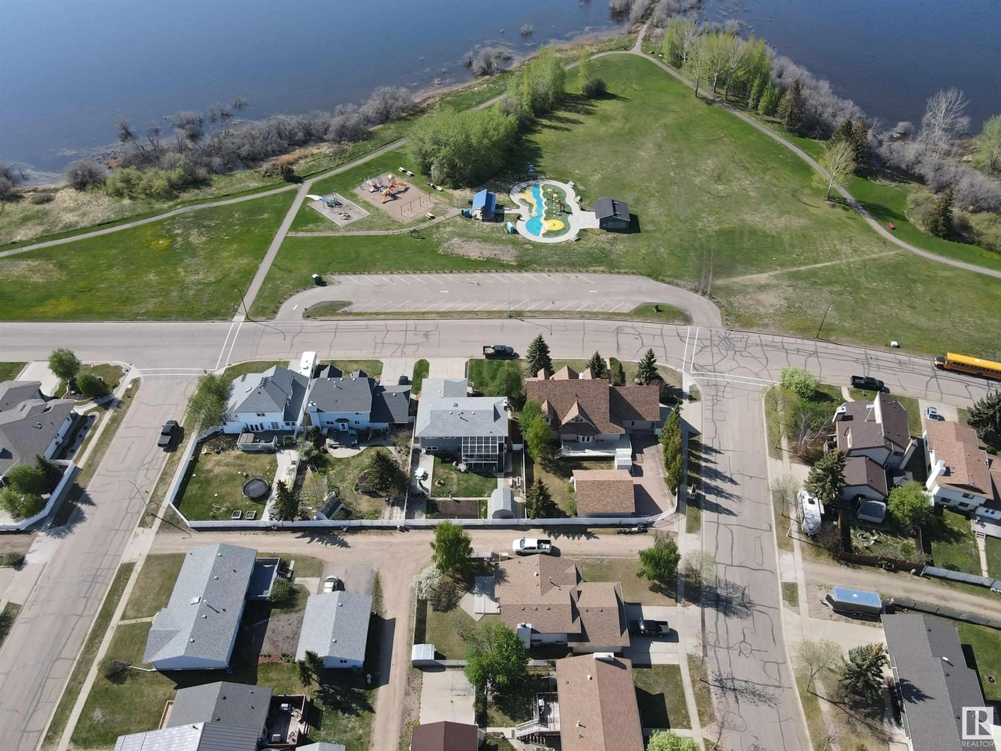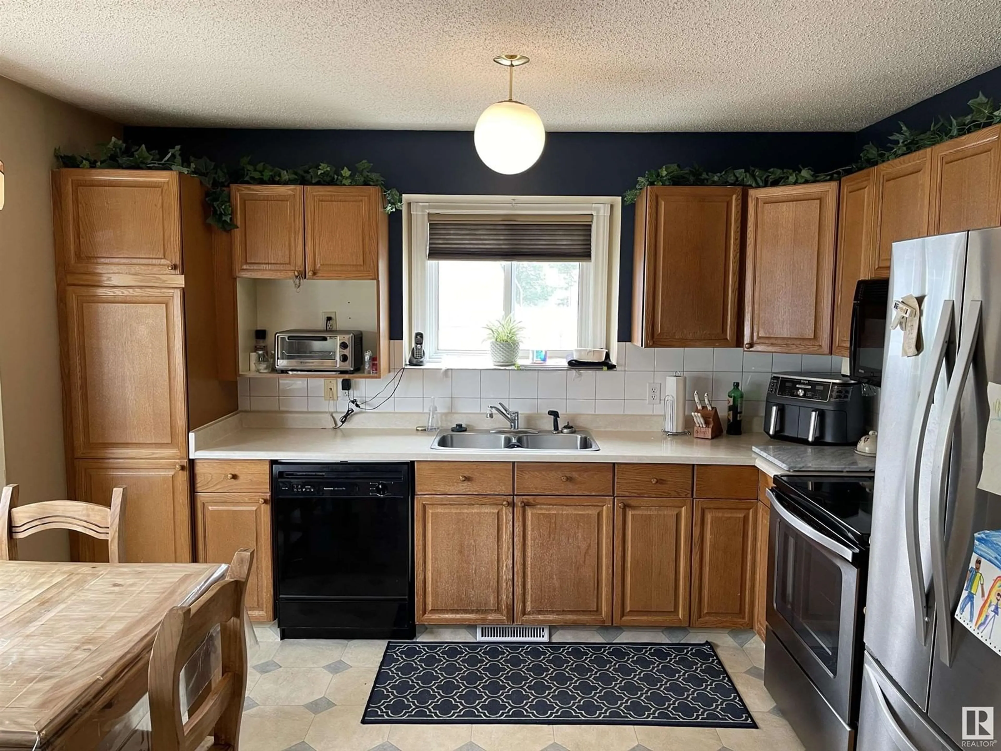4001 41 ST, Bonnyville Town, Alberta T9N1T9
Contact us about this property
Highlights
Estimated ValueThis is the price Wahi expects this property to sell for.
The calculation is powered by our Instant Home Value Estimate, which uses current market and property price trends to estimate your home’s value with a 90% accuracy rate.Not available
Price/Sqft$262/sqft
Est. Mortgage$1,501/mo
Tax Amount ()-
Days On Market10 days
Description
Make yourself at home in this 4 level split located in the quiet east side of Bonnyville. The main floor has an open concept living room and formal dining area which leads to the kitchen that has stainless steel appliances and lots of cabinet/cupboard space. Upstairs are 3 bedrooms a 4 pc. bathroom including the master bedroom with 3 pc. en-suite and walk-in closet. Down a short flight of stairs is the family room complete with wood fireplace as well as the 4th bedroom, 3 pc. bathroom and laundry room. The basement offers plenty of storage so you'll never run out room. Outside, you will fall in love with the large fenced and landscaped yard with alley access. Updates include windows, furnace, HWT, shingles (2010) and new air conditioner for those hot summer nights. Great location 1/2 block off Lakeshore drive which features Bonnyville's splash park, playground and walking trails. (id:39198)
Property Details
Interior
Features
Main level Floor
Living room
Dining room
Kitchen
Property History
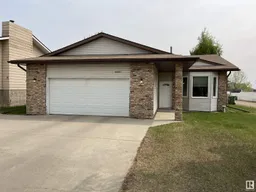 34
34
