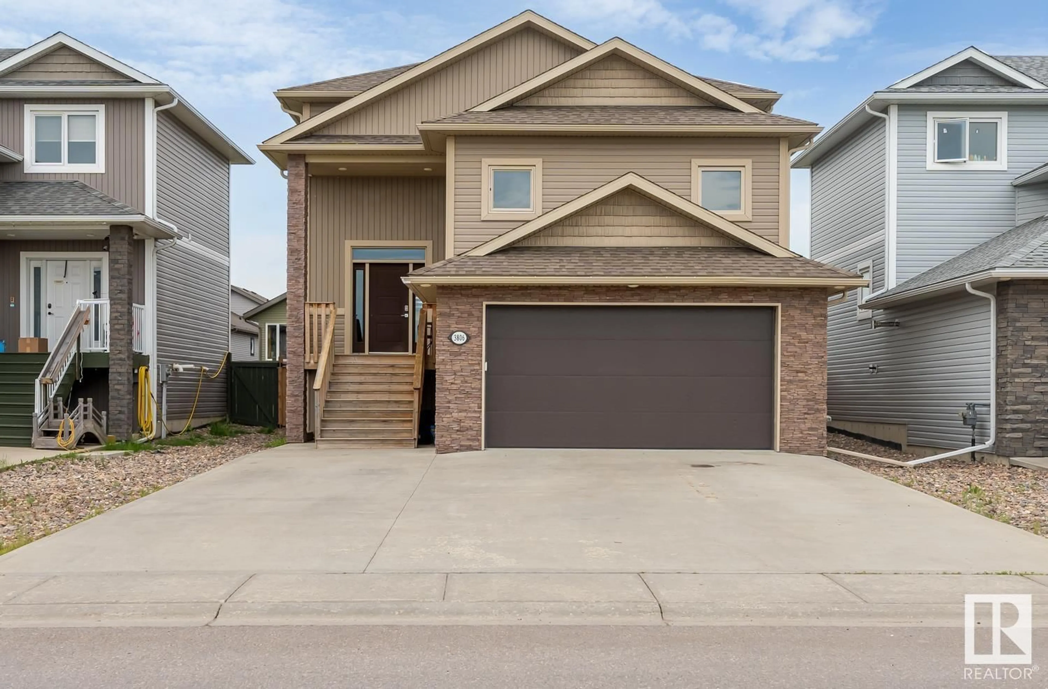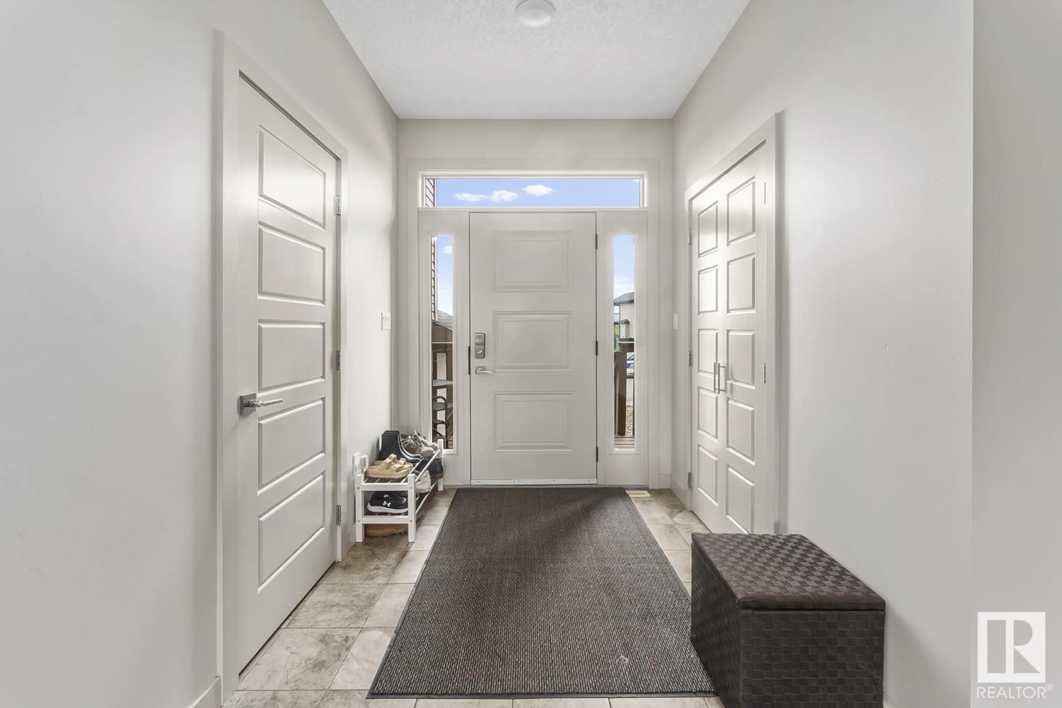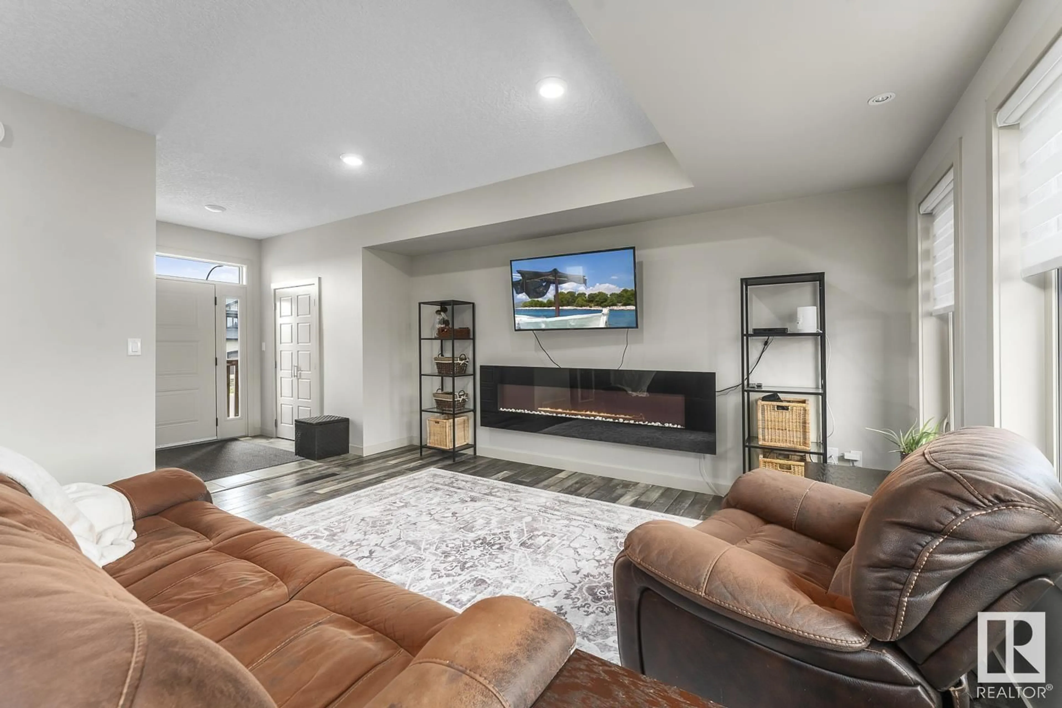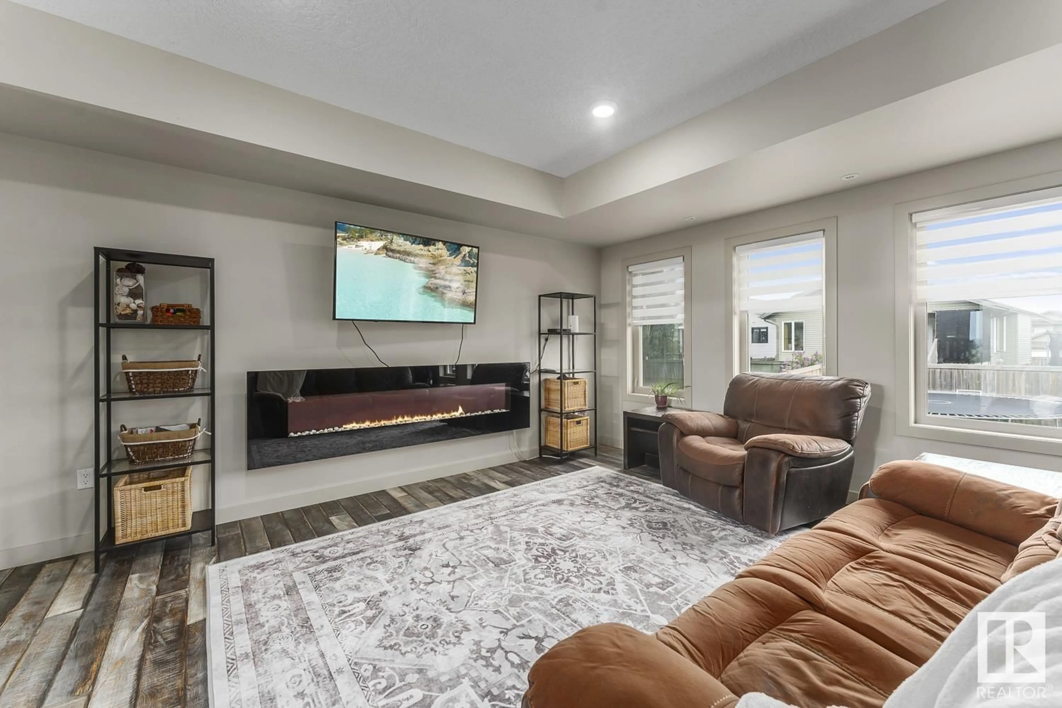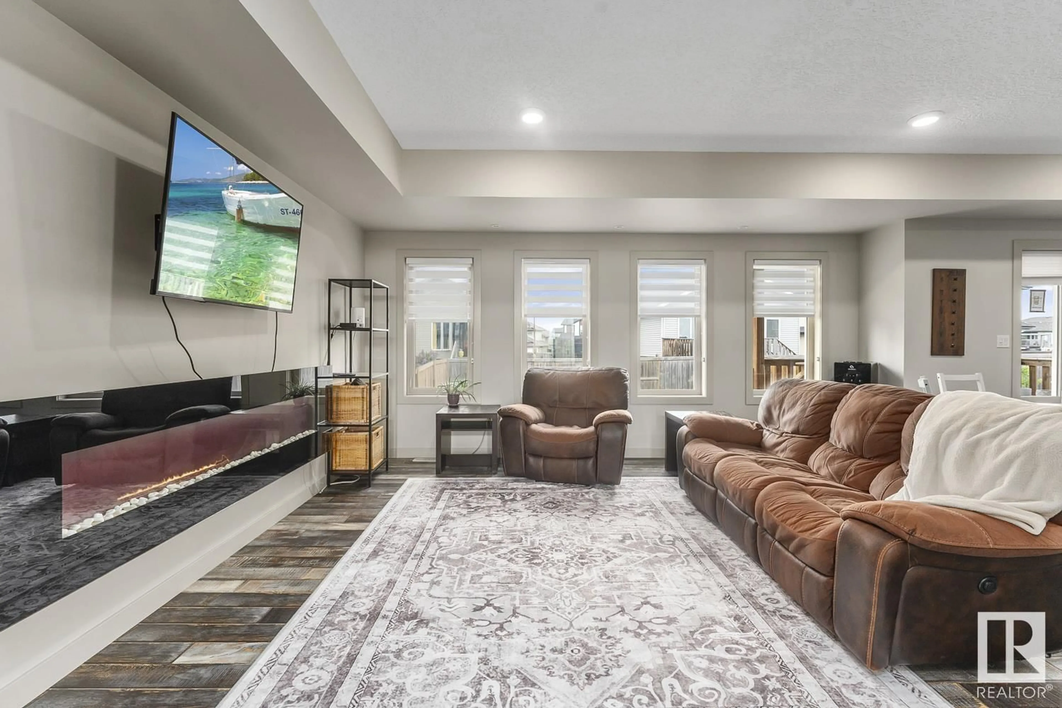3806 BEAU VISTA BV, Bonnyville Town, Alberta T9N2P4
Contact us about this property
Highlights
Estimated valueThis is the price Wahi expects this property to sell for.
The calculation is powered by our Instant Home Value Estimate, which uses current market and property price trends to estimate your home’s value with a 90% accuracy rate.Not available
Price/Sqft$253/sqft
Monthly cost
Open Calculator
Description
Sophisticated Living! This 2-storey home offers a modern open concept main floor design. The bright living room features a stylish electric fireplace, creating a cozy yet contemporary ambiance. Lovely kitchen with cabinets galore, white quartz countertops, a full wall pantry & dining area garden door leads to a convenient 10'x14' covered back deck. 4 bedrooms & 4 baths including a front entrance half bath & a generous primary bedroom with walk-in closet & 3-pc ensuite. Second level bonus room offers additional private living space & laundry room equipped with cupboards & folding counter. Basement is mostly developed & features vinyl plank flooring, a versatile rec room & ample storage options. Outside, the fenced & landscaped yard includes a double attached garage & an oversized front concrete pad for extra parking. Located in Beau Vista within walking distance to parks, schools, & town amenities. Live Beautifully, Now! (id:39198)
Property Details
Interior
Features
Main level Floor
Living room
Dining room
Kitchen
Property History
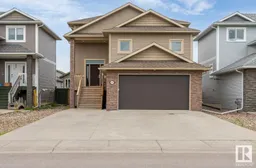 32
32
