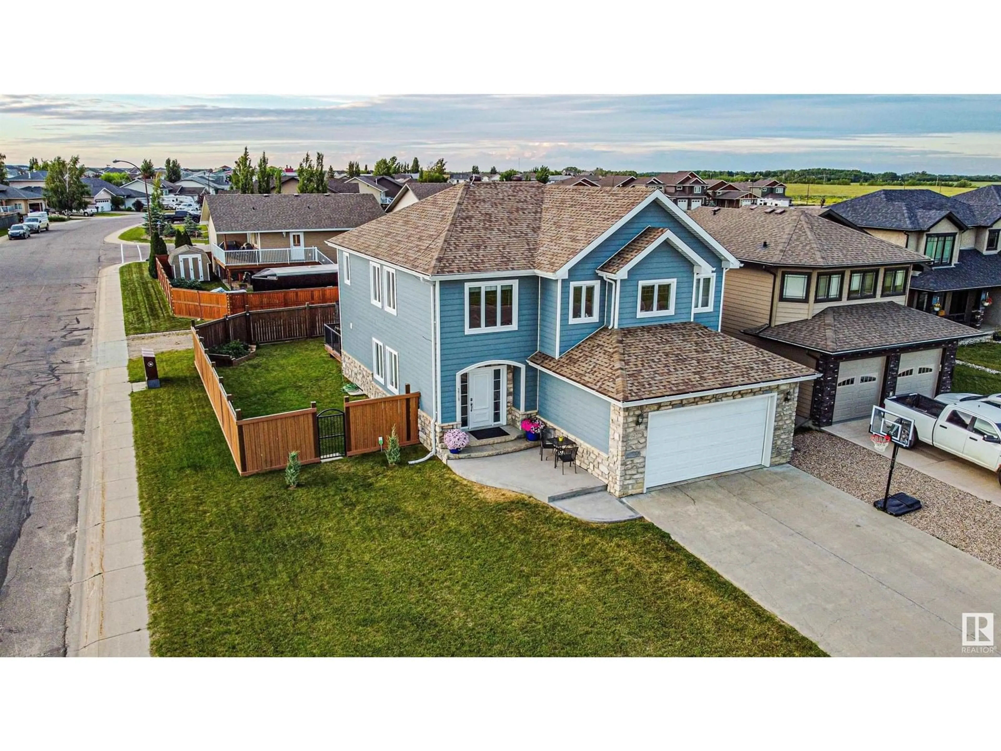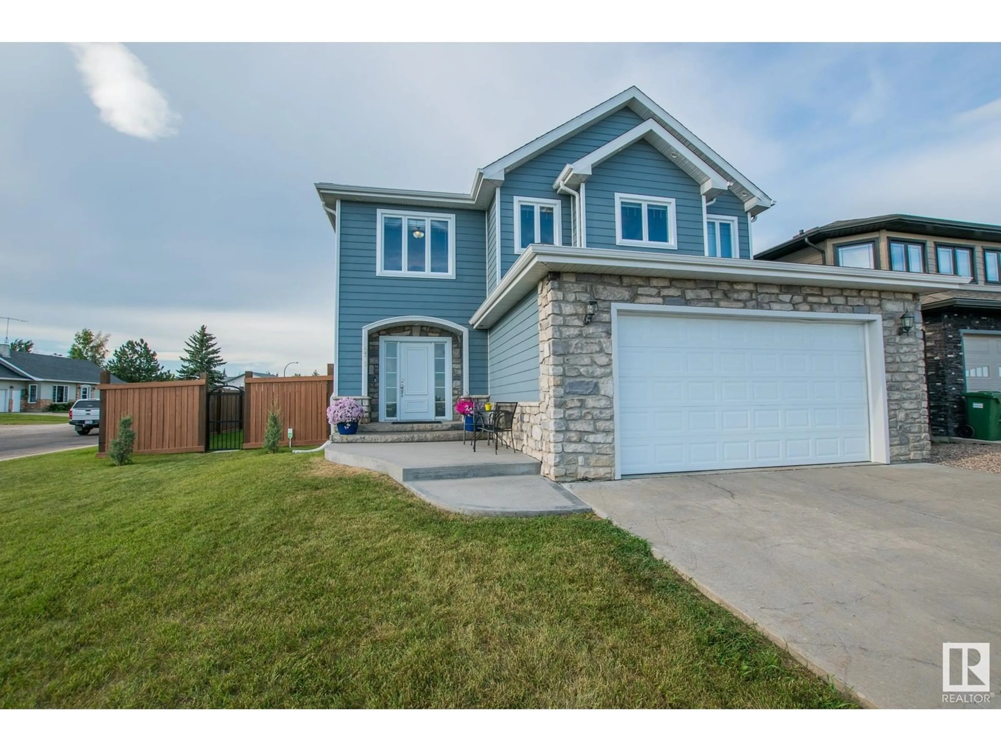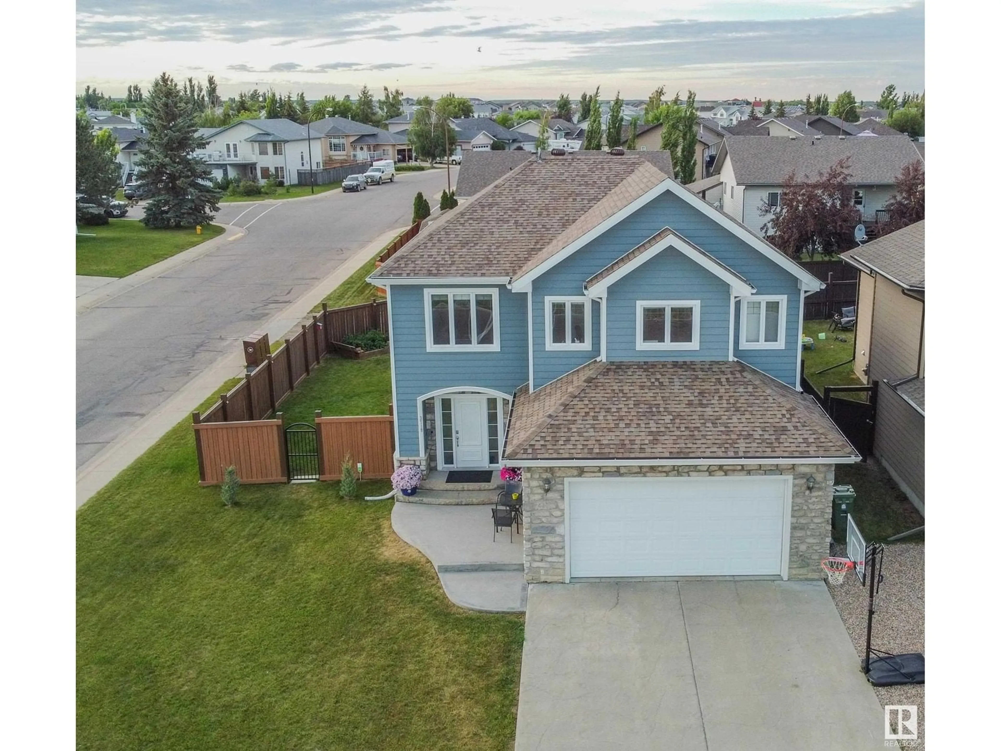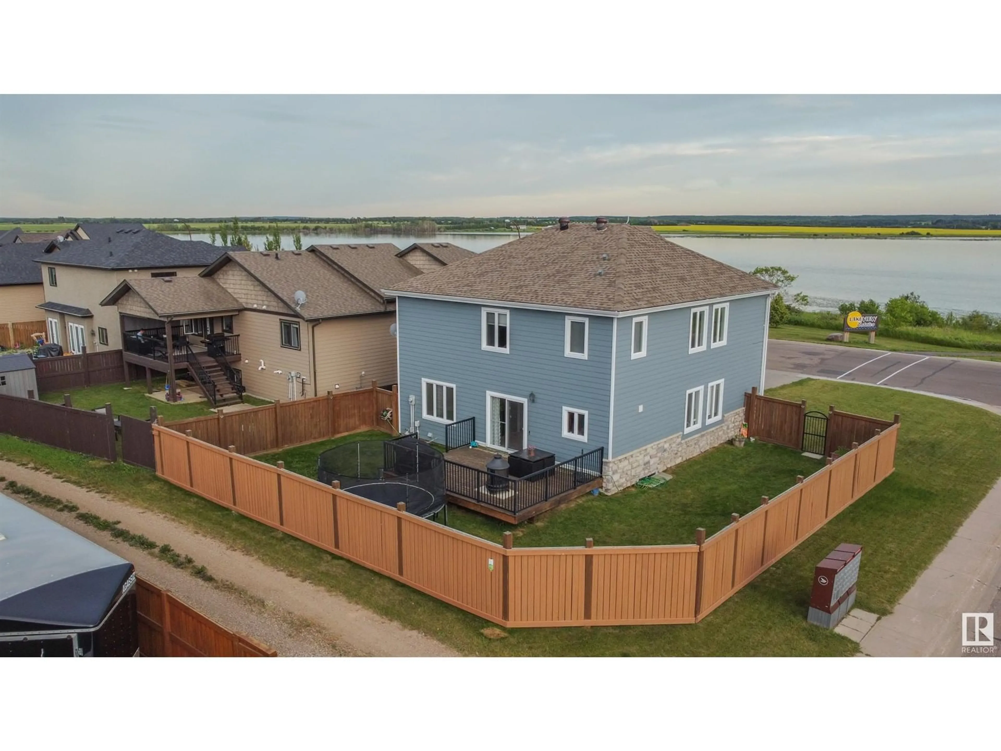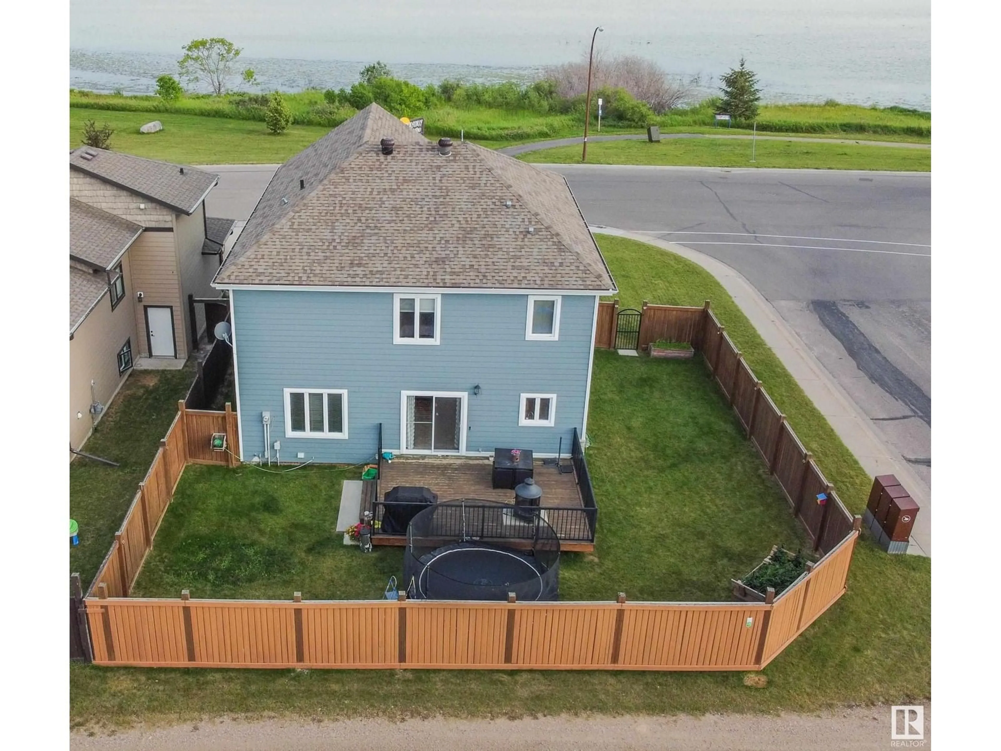3719 LAKESHORE DR, Bonnyville Town, Alberta T9N0A4
Contact us about this property
Highlights
Estimated valueThis is the price Wahi expects this property to sell for.
The calculation is powered by our Instant Home Value Estimate, which uses current market and property price trends to estimate your home’s value with a 90% accuracy rate.Not available
Price/Sqft$235/sqft
Monthly cost
Open Calculator
Description
Extremely well kept 2-storey home located in the desirable of Lakeview estate! Just under 2400sq ft of spacious and luxury living! Large tile entry leads to a generous size foyer with 20ft ceiling. hardwood floors thru out main floor along with ceramic tile. Good size living-room with a gas fireplace. Large dining area, double patio doors leading to a 16x20 deck with a gas line and maintance free railings. Fully upgraded kitchen with extended cabinets, soft close, granite countertops, tile backsplash, walk-in pantry and all upgraded stainless steel appliances. Upstairs you will find a Large master bedroom with walk-in closet and 5pce ensuite, large bonus room with with lake view, 2 large bedrooms, granite in all bathrooms, A/C, oversized garage w/epoxy floors and 8ft garage door and a stamped concrete driveway! MOVE IN CONDITION. Truly an awesome neighborhood to raise a family! Close to walking trails and the splash park. (id:39198)
Property Details
Interior
Features
Main level Floor
Living room
Property History
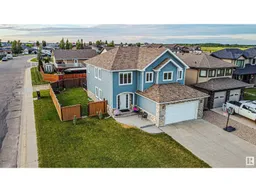 46
46
