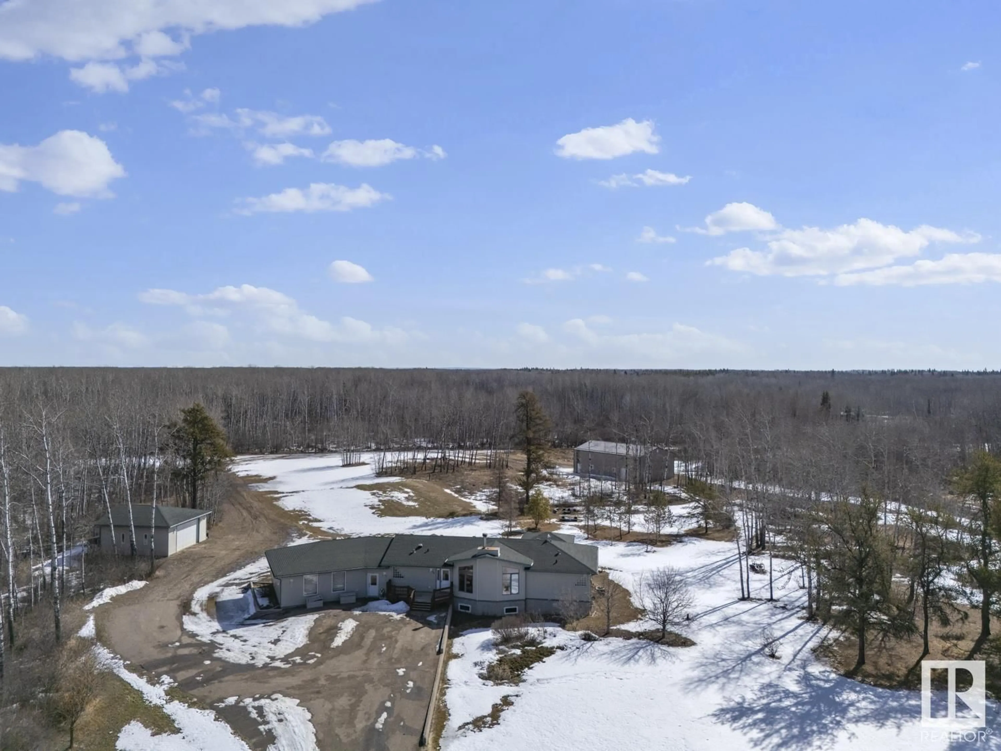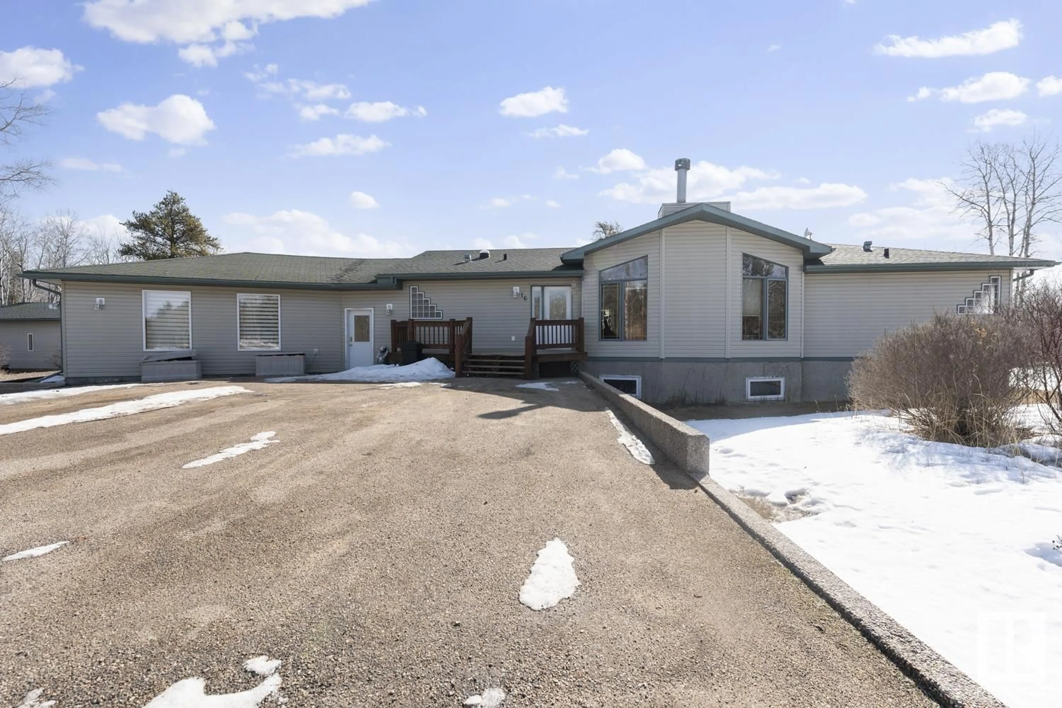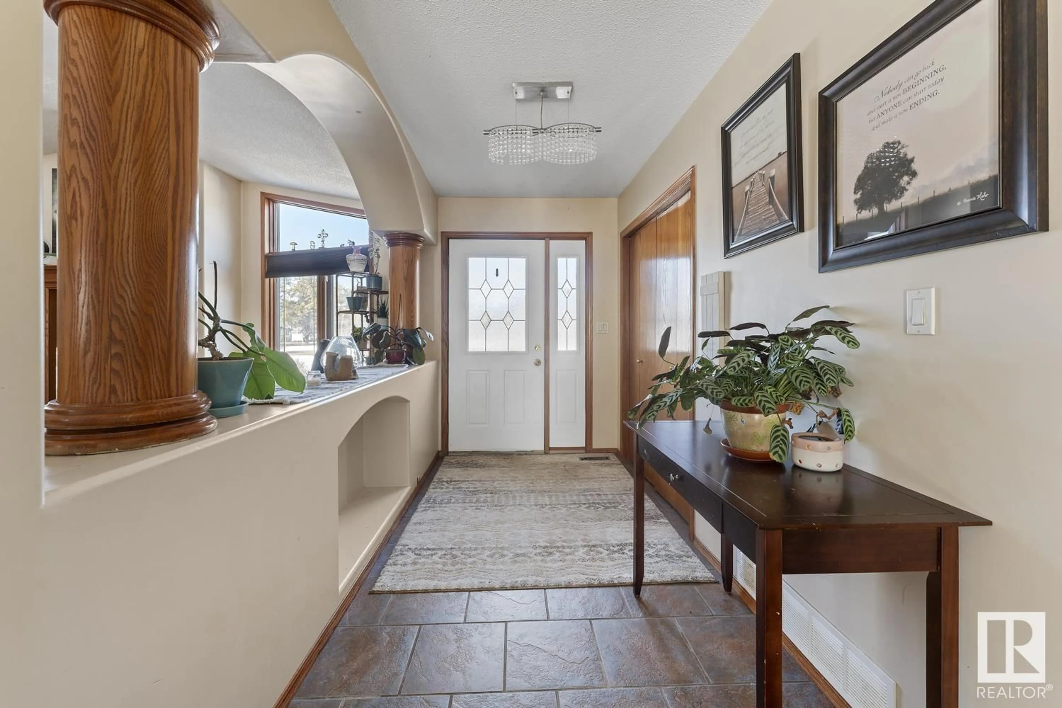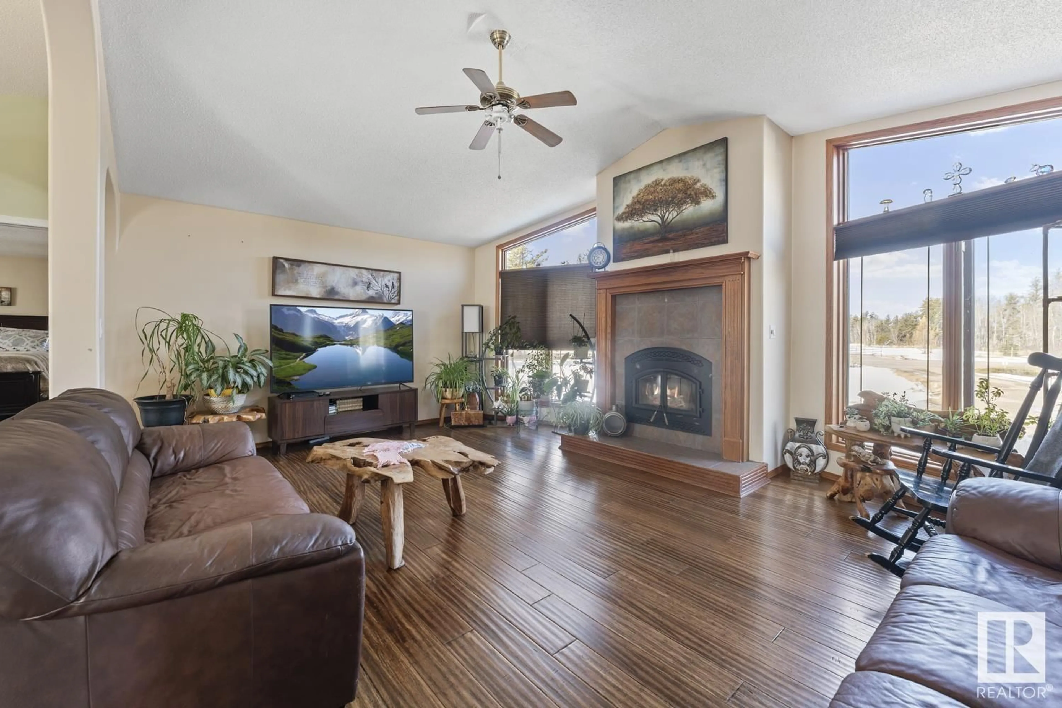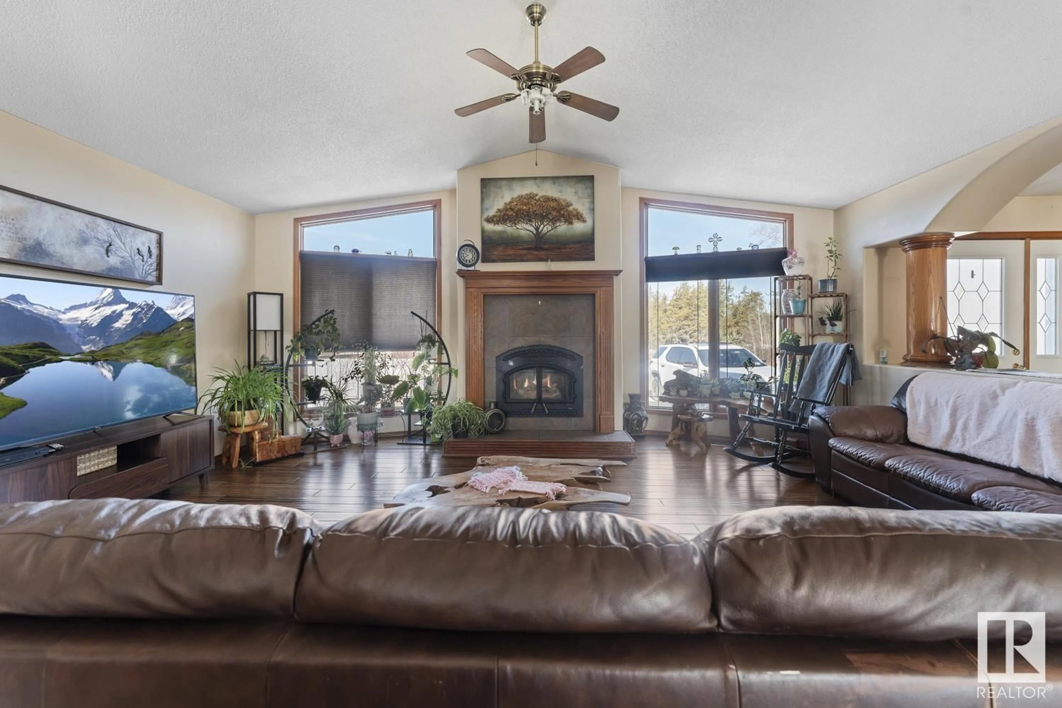63319 - 16 RGE RD 435, Rural Bonnyville M.D., Alberta T9N2J6
Contact us about this property
Highlights
Estimated ValueThis is the price Wahi expects this property to sell for.
The calculation is powered by our Instant Home Value Estimate, which uses current market and property price trends to estimate your home’s value with a 90% accuracy rate.Not available
Price/Sqft$335/sqft
Est. Mortgage$2,791/mo
Tax Amount ()-
Days On Market8 days
Description
Picture Perfect in Pine Meadows Estates! This 1900 sqft. bungalow features elegant archways, decorative pillars & vaulted ceiling. Cozy living room offers a wood f/p & large front windows. Chef's kitchen w/ corian countertops, raised eat at island, pantry & dining has garden doors leading onto the huge deck w/ covered hot tub area. 6 bdrms + 3 baths including an oversized primary suite w/ deck doors, WI closet & 5pc ensuite w/ corner tub & stand up shower. Large mudroom w/ office leads into the heated attached double garage. Fully developed basement includes a rec room, laundry, & storage! Nicely landscaped 5.41 acres w/ front porch, parking area, concrete pad, mature trees, firepit, RV parking w/ power, garden area w/ hydrant & 2 drilled wells. Outbuildings galore w/ a 26’ X 27’ heated garage w/ 10’ door & a 36’ X 60’ shop w/ concrete floor, underslab RI, power to panel & gas line to the exterior. Great location w/ quadding/hiking trails nearby leading to Maloney Lake. The Ultimate in Comfort & Style! (id:39198)
Property Details
Interior
Features
Main level Floor
Primary Bedroom
Bedroom 2
Office
Property History
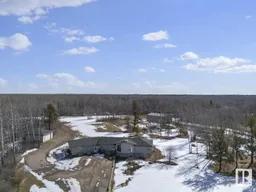 38
38
