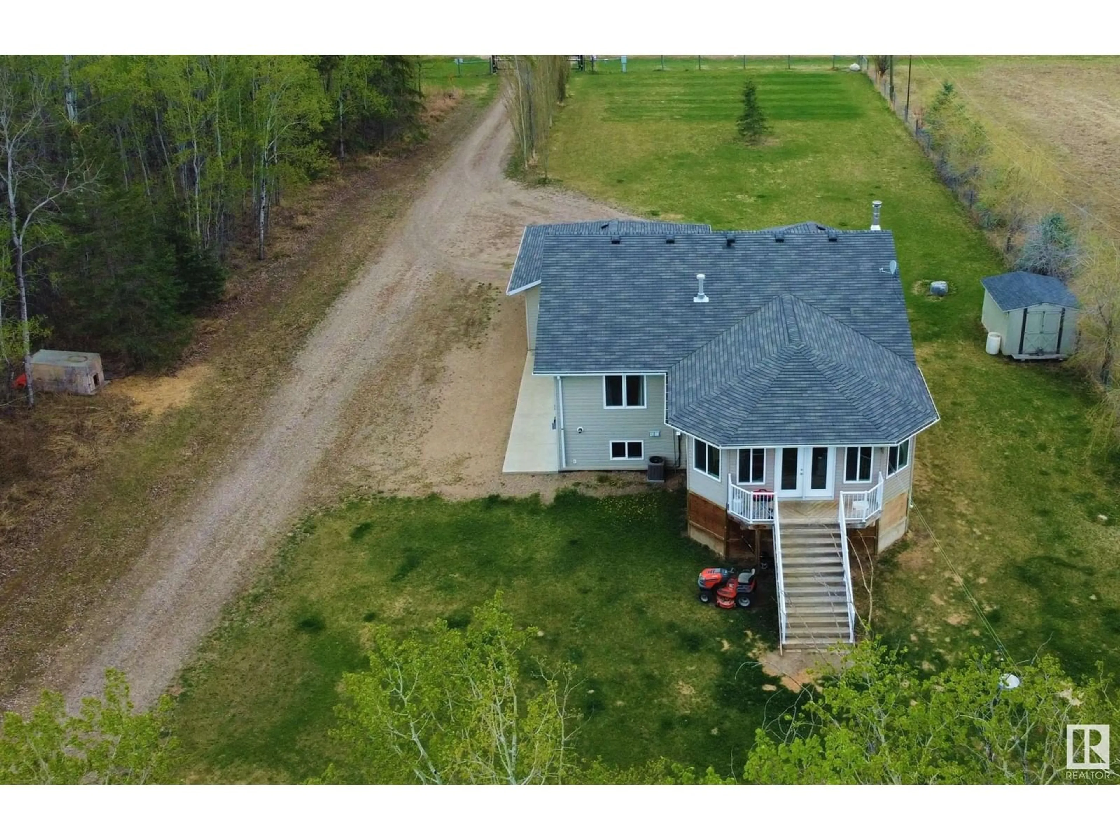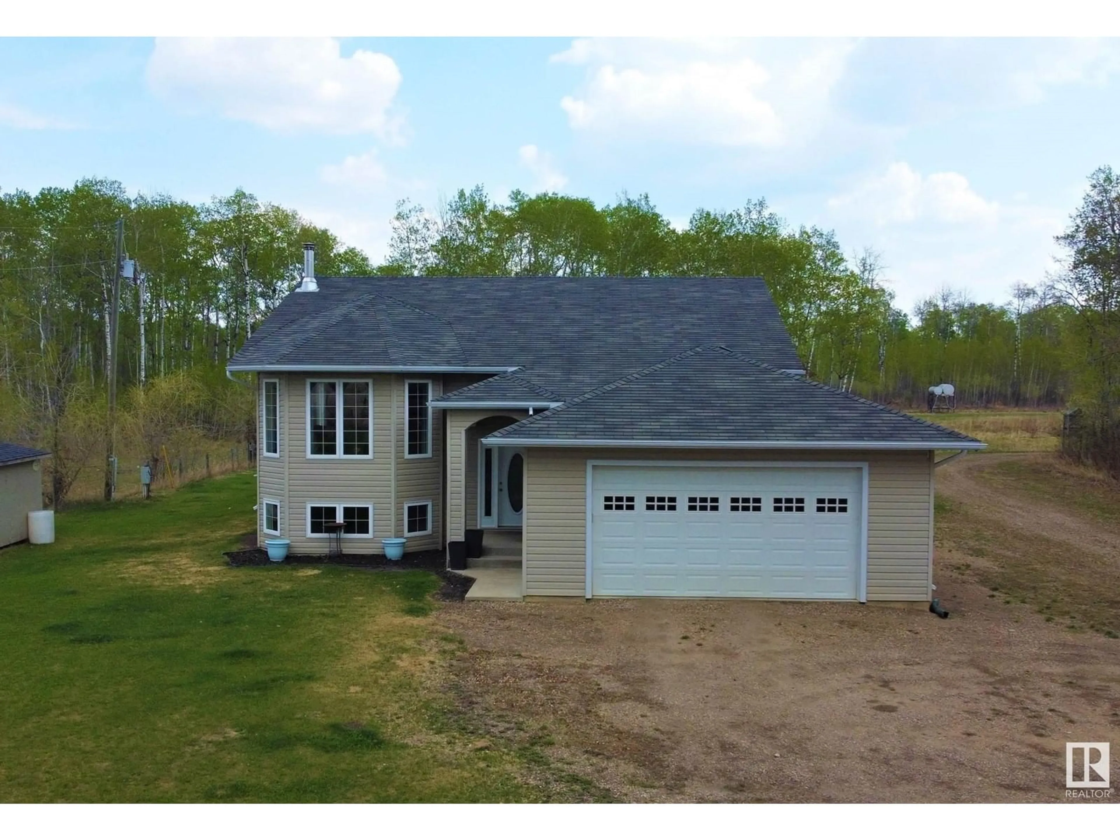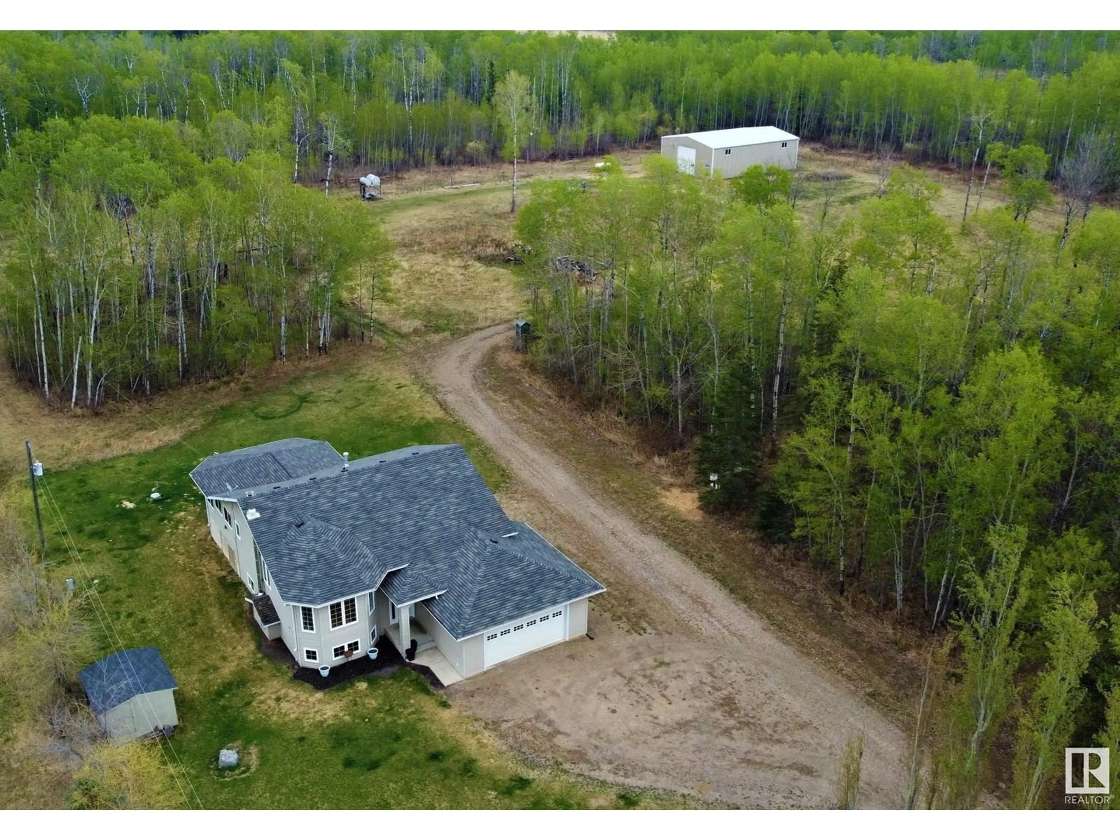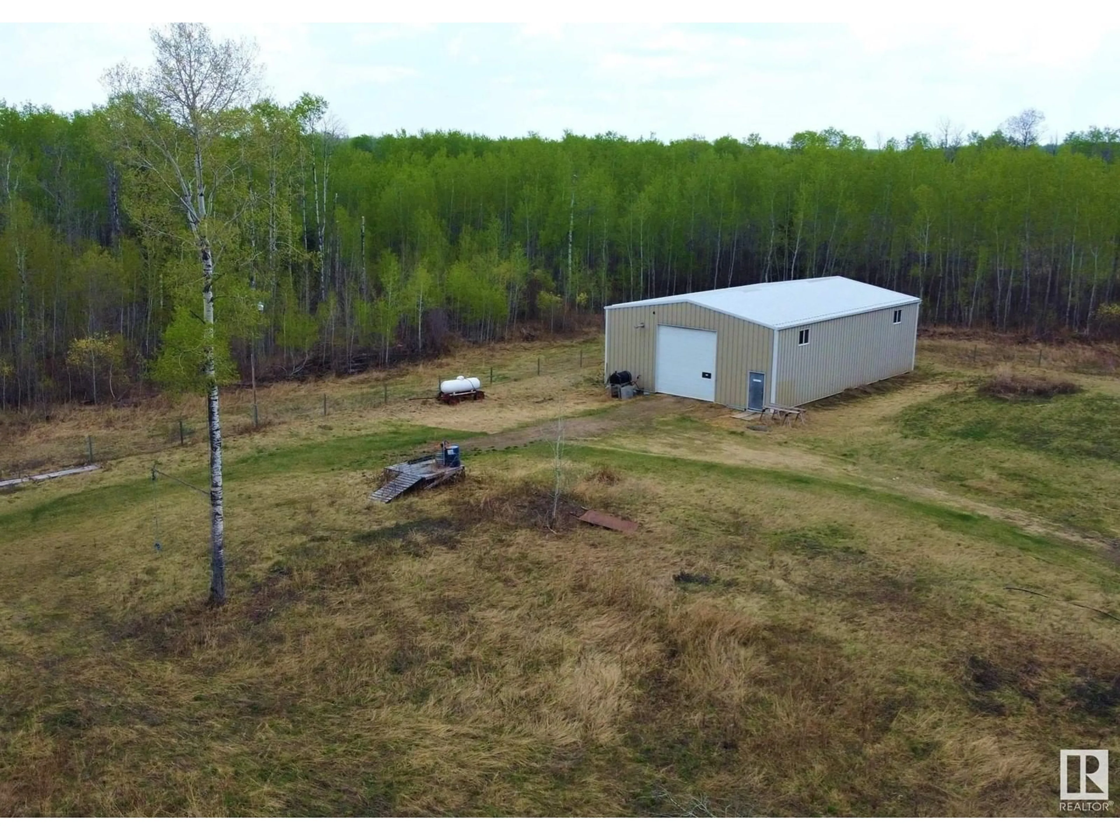62221 Rge Rd 424, Rural Bonnyville M.D., Alberta T9N2J6
Contact us about this property
Highlights
Estimated ValueThis is the price Wahi expects this property to sell for.
The calculation is powered by our Instant Home Value Estimate, which uses current market and property price trends to estimate your home’s value with a 90% accuracy rate.Not available
Price/Sqft$340/sqft
Est. Mortgage$2,684/mo
Tax Amount ()-
Days On Market225 days
Description
Fall in Love! This sweet & lovingly maintained bi-level sits on two 2.42 acre parcels between Bonnyville & Cold Lake. Modernly designed w/ bright living room, bamboo flooring & spacious dining area. Conveniently planned out kitchen w/ centre island, pantry & BI china cabinet. Patio doors lead to the enormous, heated sunroom ideal for extra family room & formal dining. 5 Bdrms & 3 Baths including a large master w/ walk in closet & 3 pc ensuite. Basement is fully developed w/ cozy rec room, wood stove, convenient firewood pass thru, laundry room & plenty of storage. Extras including A/C, under slab heating & hot water on demand! Property is fenced & landscaped w/ mature trees, extra parking, massive storage under addition, heated attached garage & remote powered front gate. 40’ X 60’ shop is located on the separate parcel & is completed w/ heat, 220 power, a 10’ mezzanine & 14’ overhead door. Ideal set up for potential home business! Close to Beaver River trestle bridge. It’s time to move to the Country! (id:39198)
Property Details
Interior
Features
Basement Floor
Bedroom 4
Bedroom 5
Property History
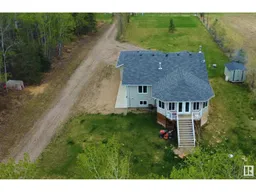 34
34
