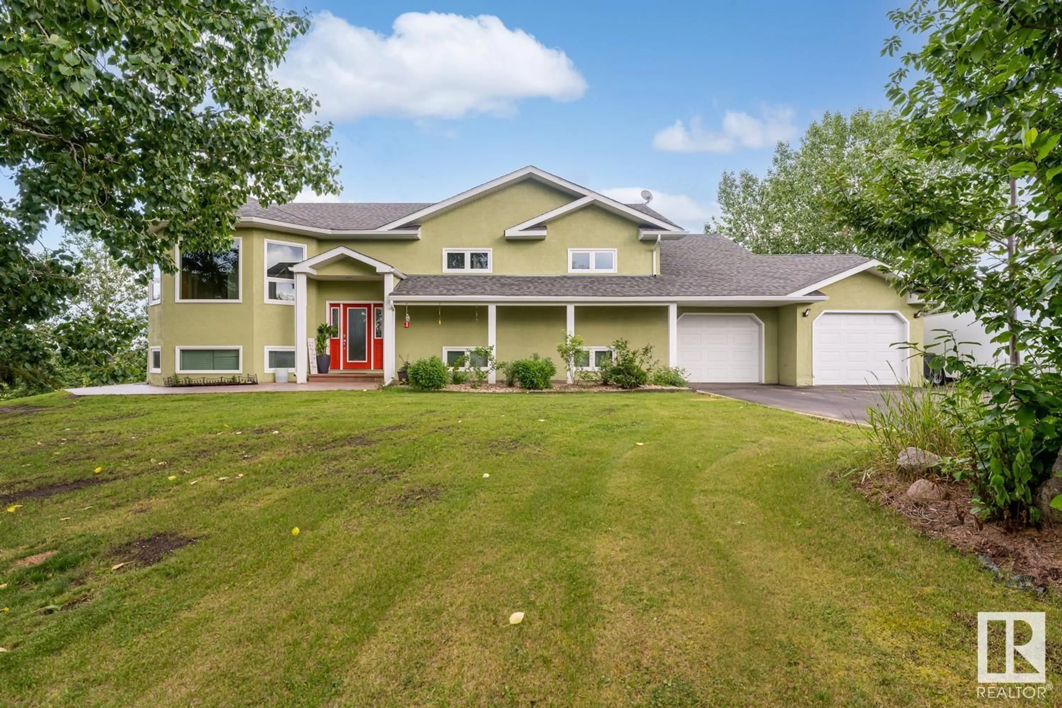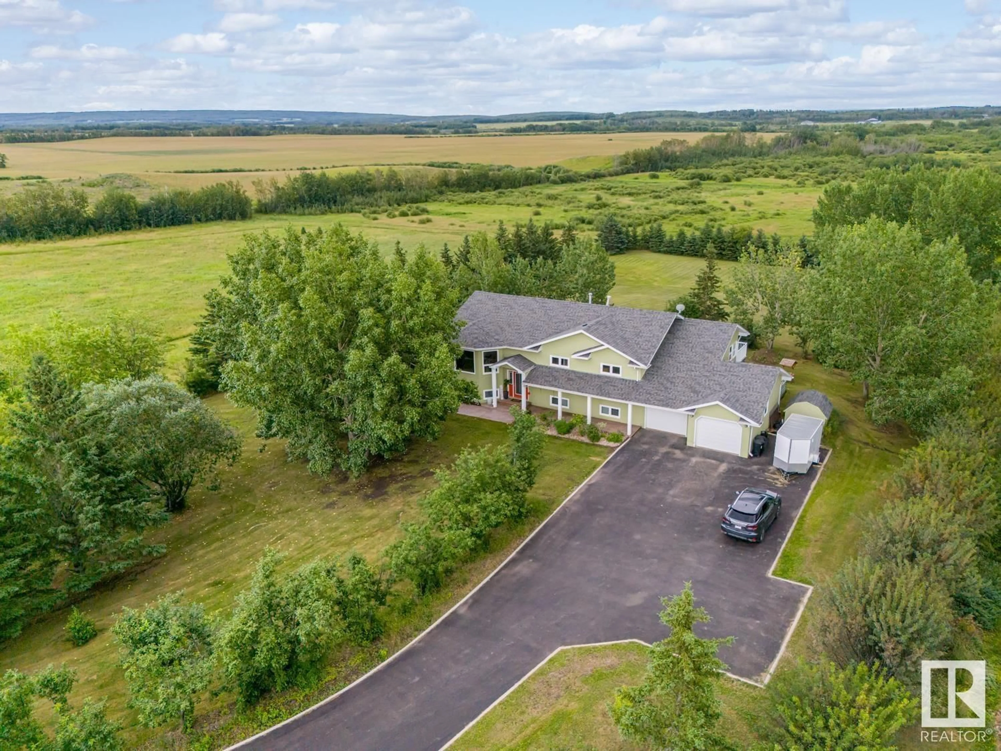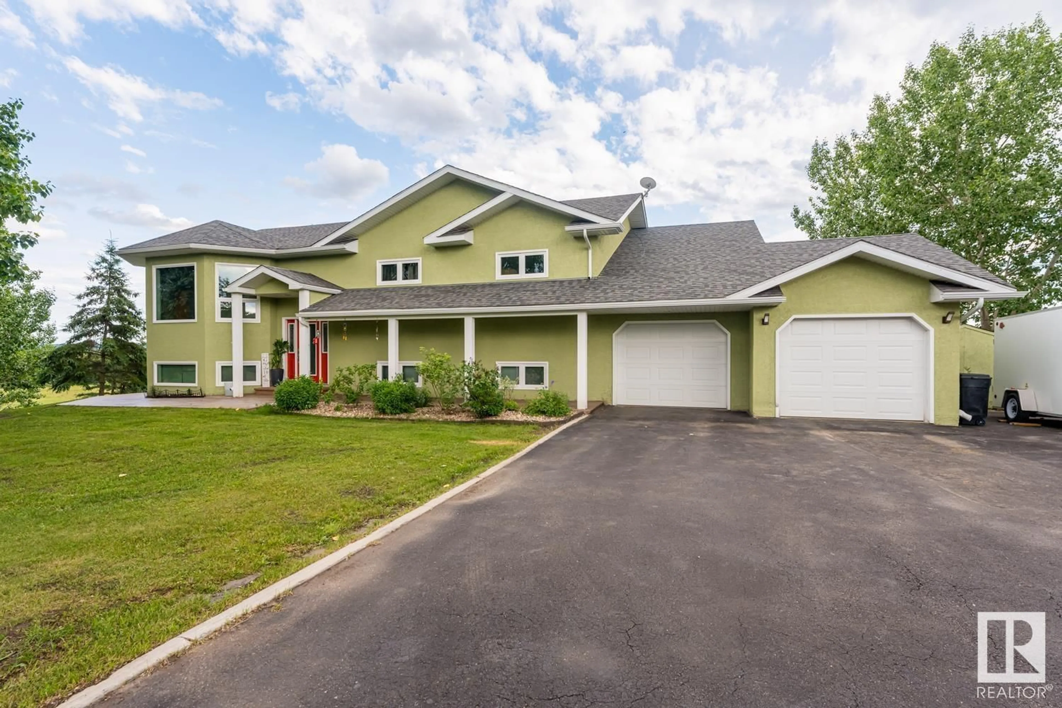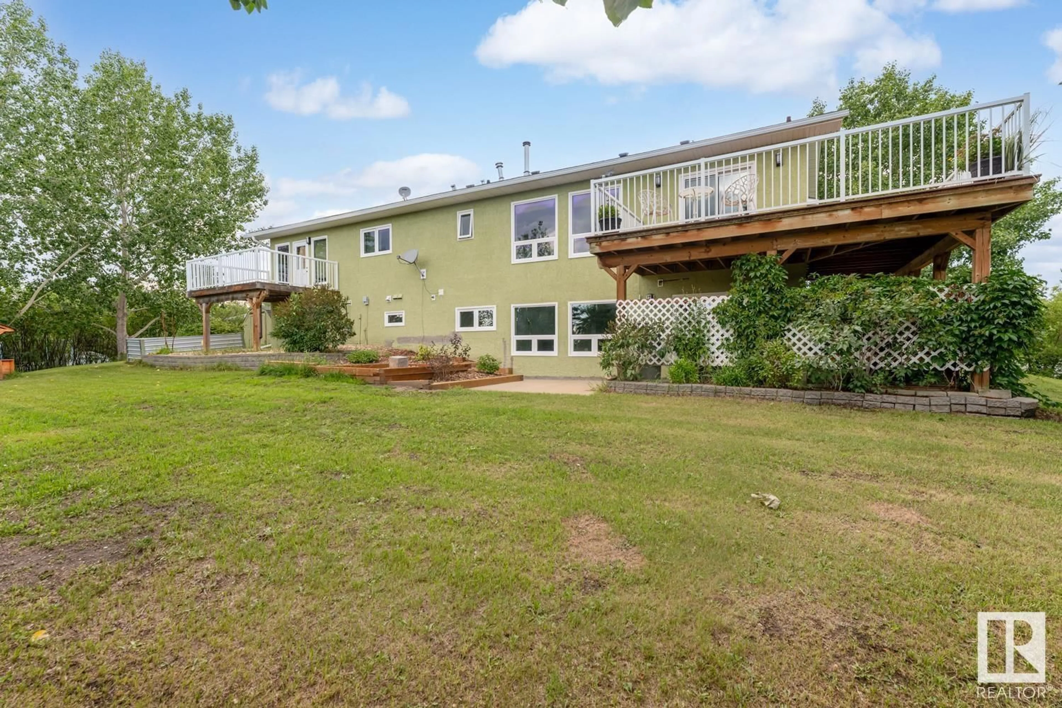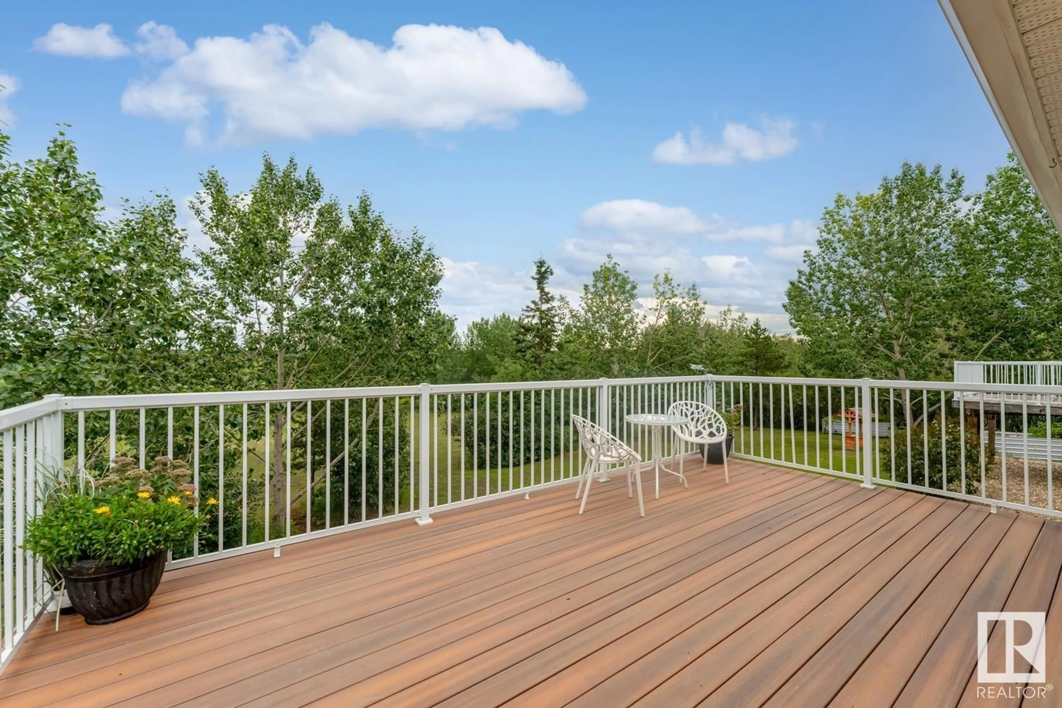#5 - 62530 RANGE ROAD 420A, Rural Bonnyville M.D., Alberta T9M1P1
Contact us about this property
Highlights
Estimated ValueThis is the price Wahi expects this property to sell for.
The calculation is powered by our Instant Home Value Estimate, which uses current market and property price trends to estimate your home’s value with a 90% accuracy rate.Not available
Price/Sqft$399/sqft
Est. Mortgage$2,748/mo
Tax Amount ()-
Days On Market39 days
Description
LOCATION! LOCATION!- 2.79 acres of Majestic Paradise awaits you, 5 minutes from Cold Lake & a minute from the golf course.This extensively upgraded home, featuring 6 bedrooms/3 baths, boasts a paved driveway, attached double garage, detached 624sqft shop (pellet stove & power), stamped concrete sidewalk, & a yard teeming w/ mature & fruit trees. The upgraded kitchen showcases custom cabinetry, a 9' eat-up stone island, soft-close drawers, S/S appliances (gas stove), & an R/O water system. Porcelain tile & laminate flow throughout the home. Enjoy year-round comfort with a gas fireplace & A/C. The main level hosts 3 bedrooms, including a primary suite w/ a renovated 4-piece ensuite & walk-in closet. The WALKOUT basement, w/ heated floors, offers a kitchenette/bar, 3-piece bathroom, 3 expansive bedrooms, laundry, & direct garage access. 2 rear decks, w/composite/wood & aluminum railings, all serviced by a private well. Upgrades include shingles-8 yrs,furnace-2014,mechanical room-10 yrs, septic tank-2023. (id:39198)
Property Details
Interior
Features
Main level Floor
Living room
Dining room
Kitchen
Primary Bedroom
Property History
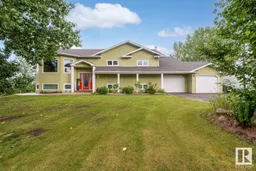 46
46
