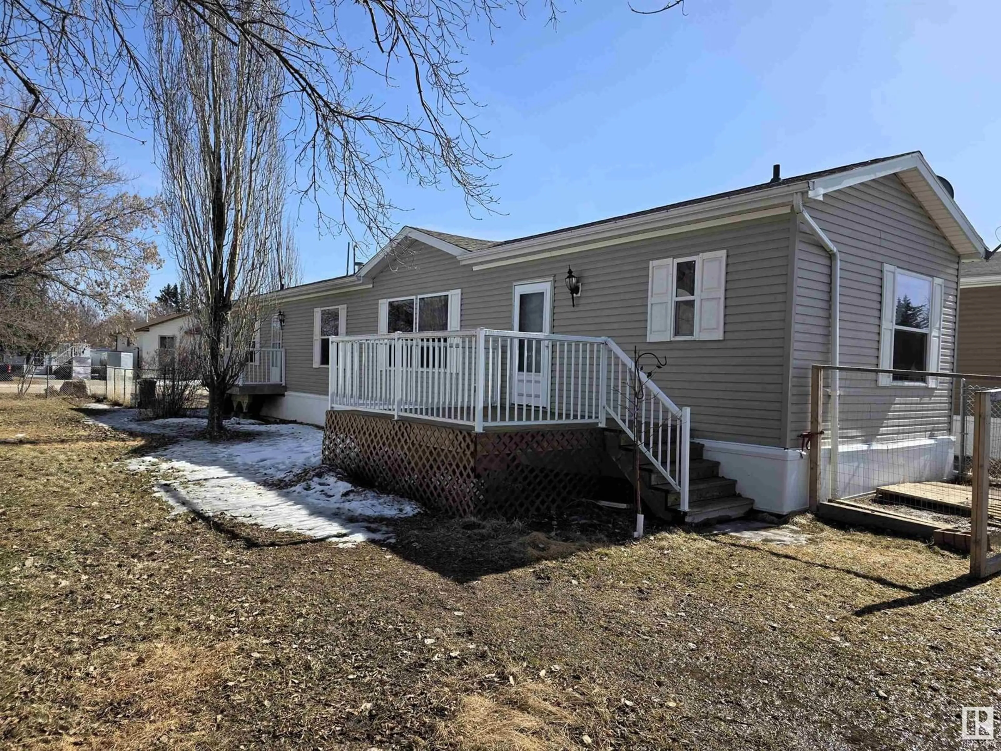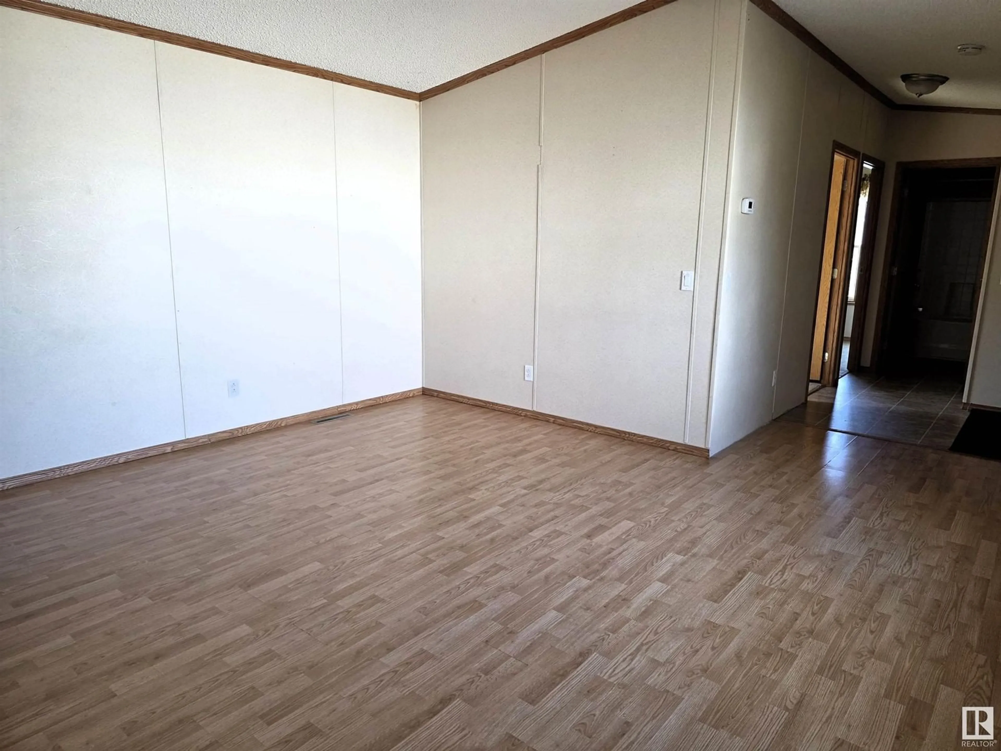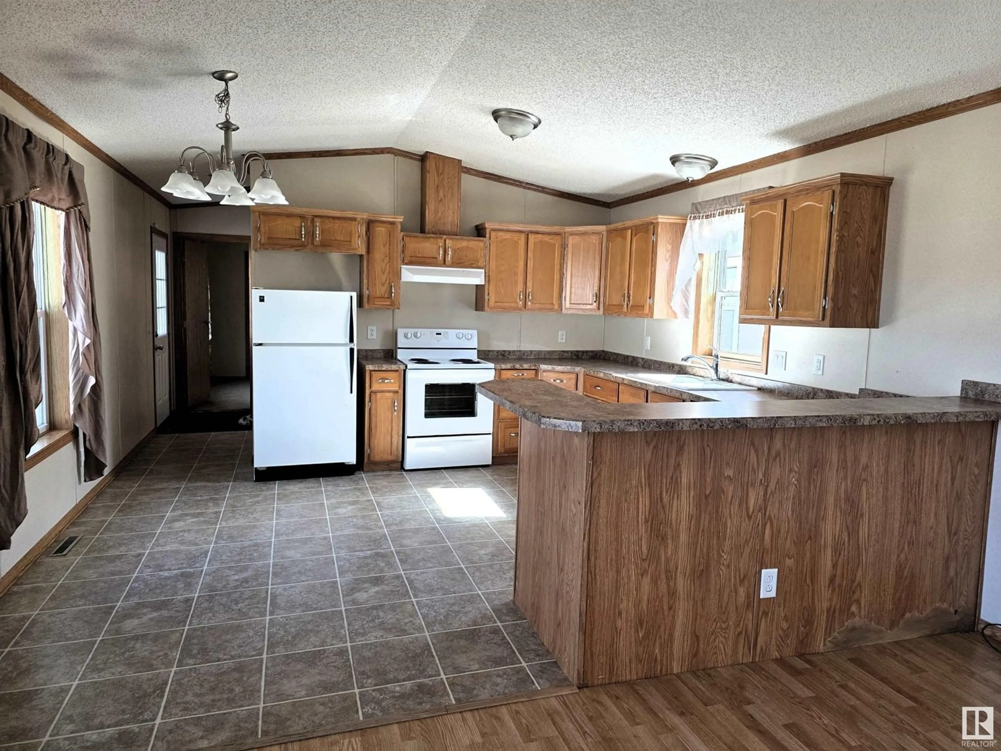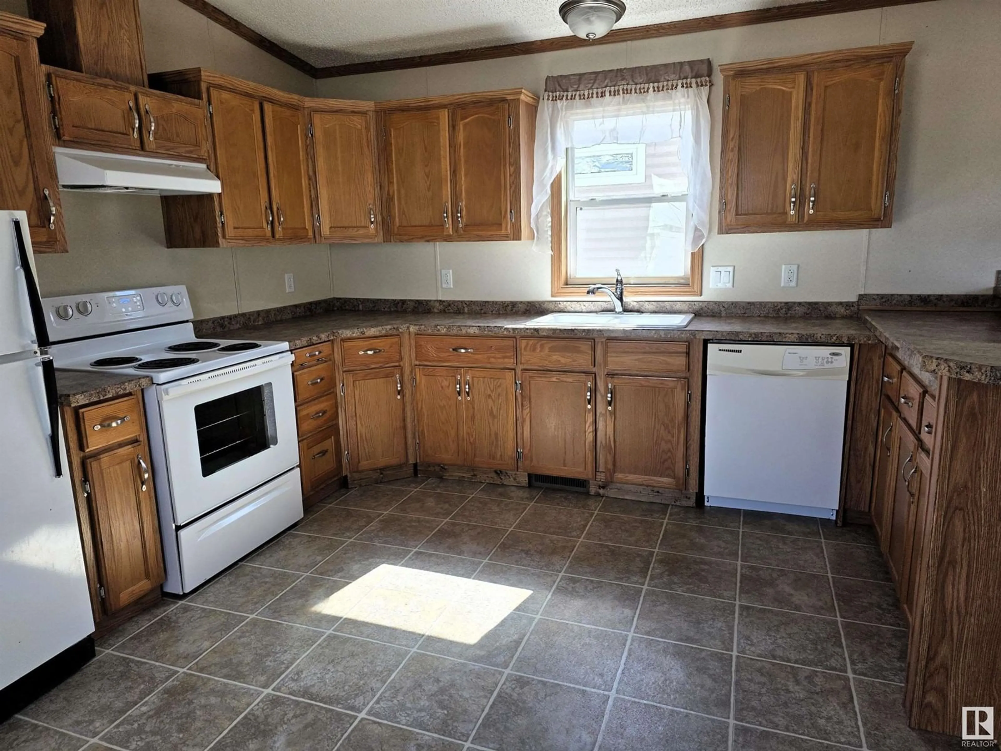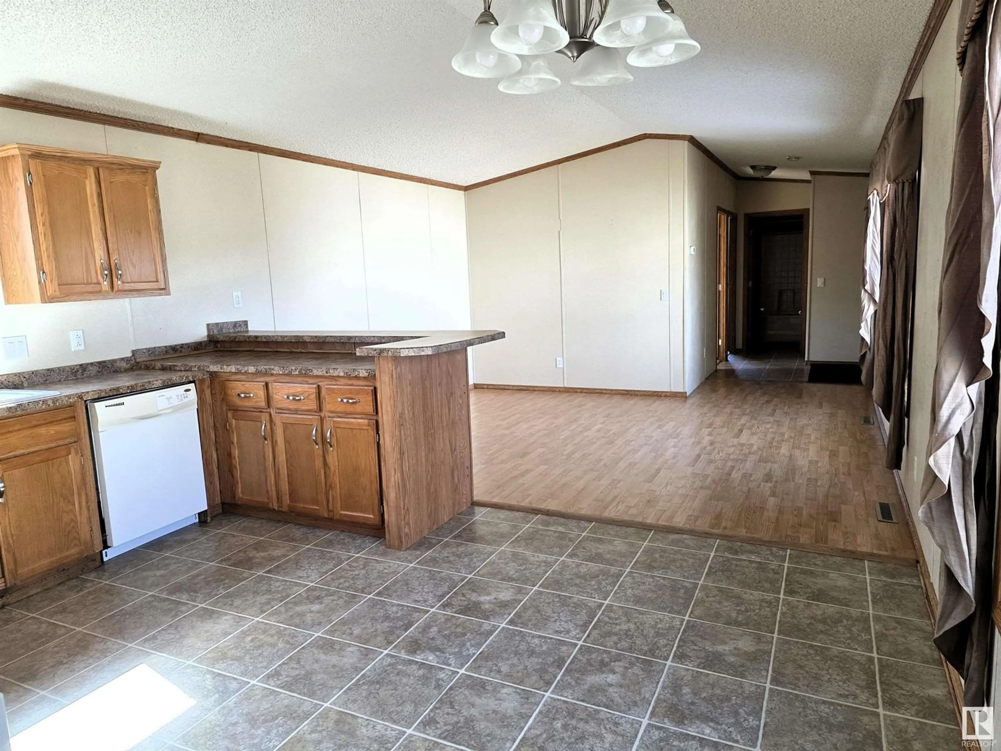4810 51 STREET, Ardmore, Alberta T0A1P0
Contact us about this property
Highlights
Estimated ValueThis is the price Wahi expects this property to sell for.
The calculation is powered by our Instant Home Value Estimate, which uses current market and property price trends to estimate your home’s value with a 90% accuracy rate.Not available
Price/Sqft$144/sqft
Est. Mortgage$755/mo
Tax Amount ()-
Days On Market67 days
Description
Looking to get out of hustle and bustle of big city living and into a small community? This three bedroom two bathroom home might be just what your looking for. Some of the features include vaulted ceilings, ensuite with a jet tub, walk in closet in master bedroom, fenced off yard with back gate, and two decks. Don't wait check it out today! (id:39198)
Property Details
Interior
Features
Main level Floor
Living room
4.37 x 3.75Kitchen
4.37 x 3.98Primary Bedroom
3.16 x 4.38Bedroom 2
2.53 x 2.51Property History
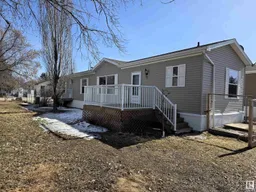 17
17
