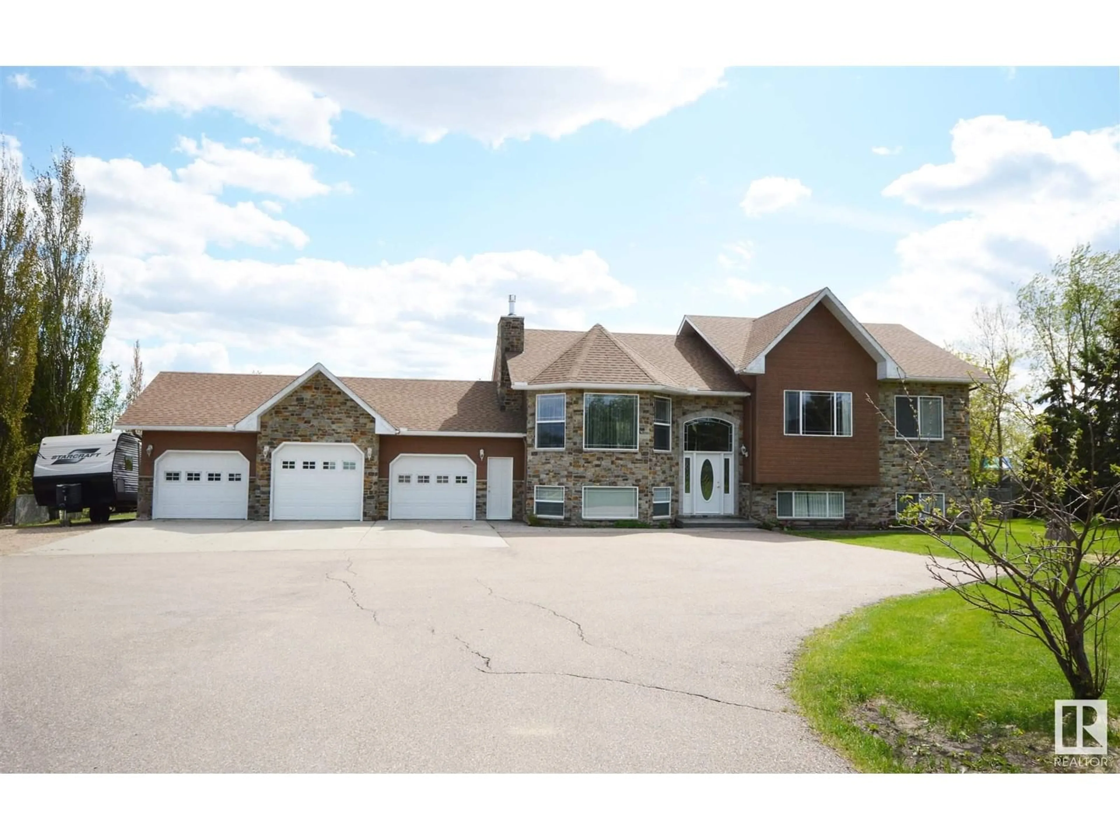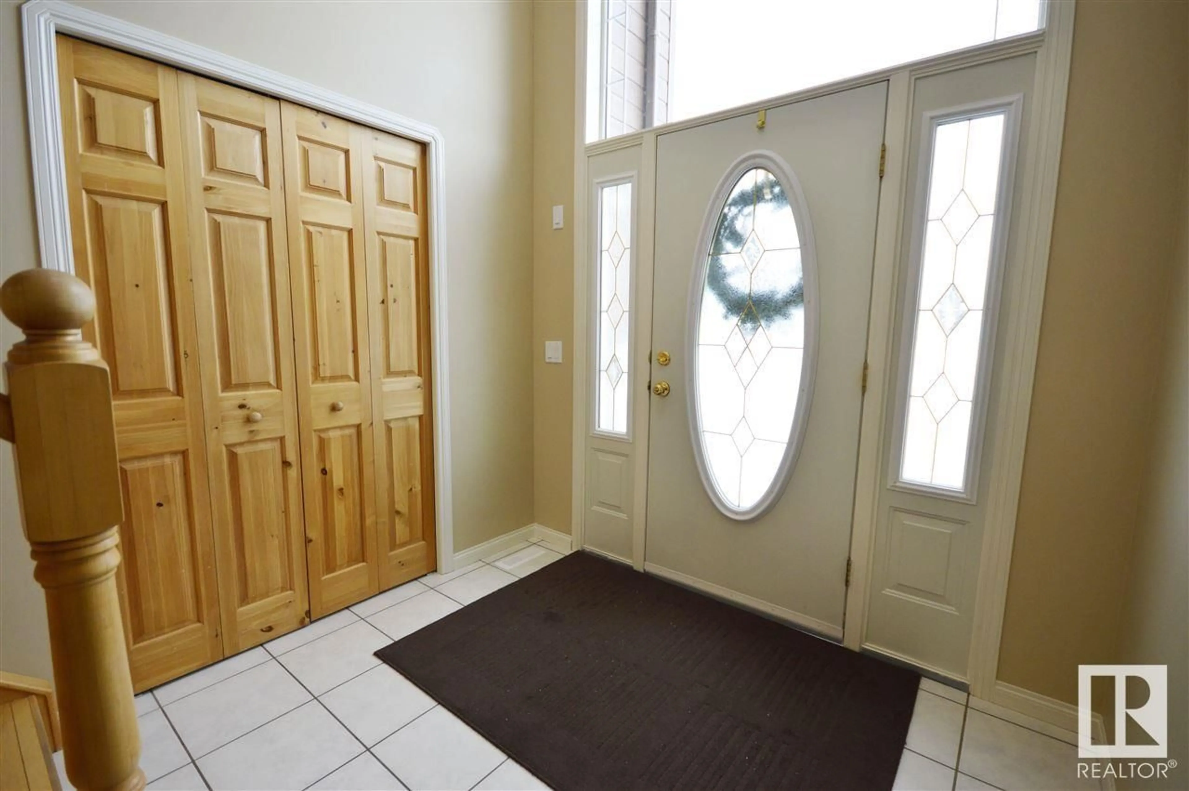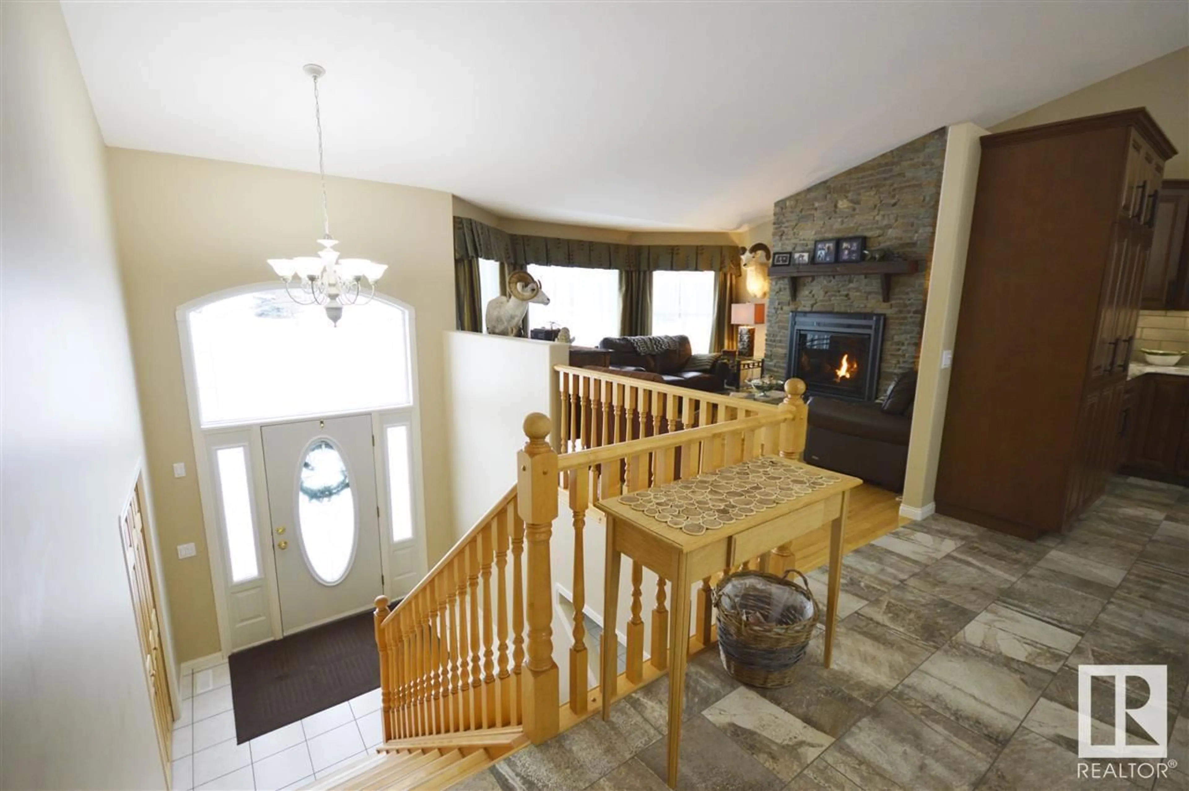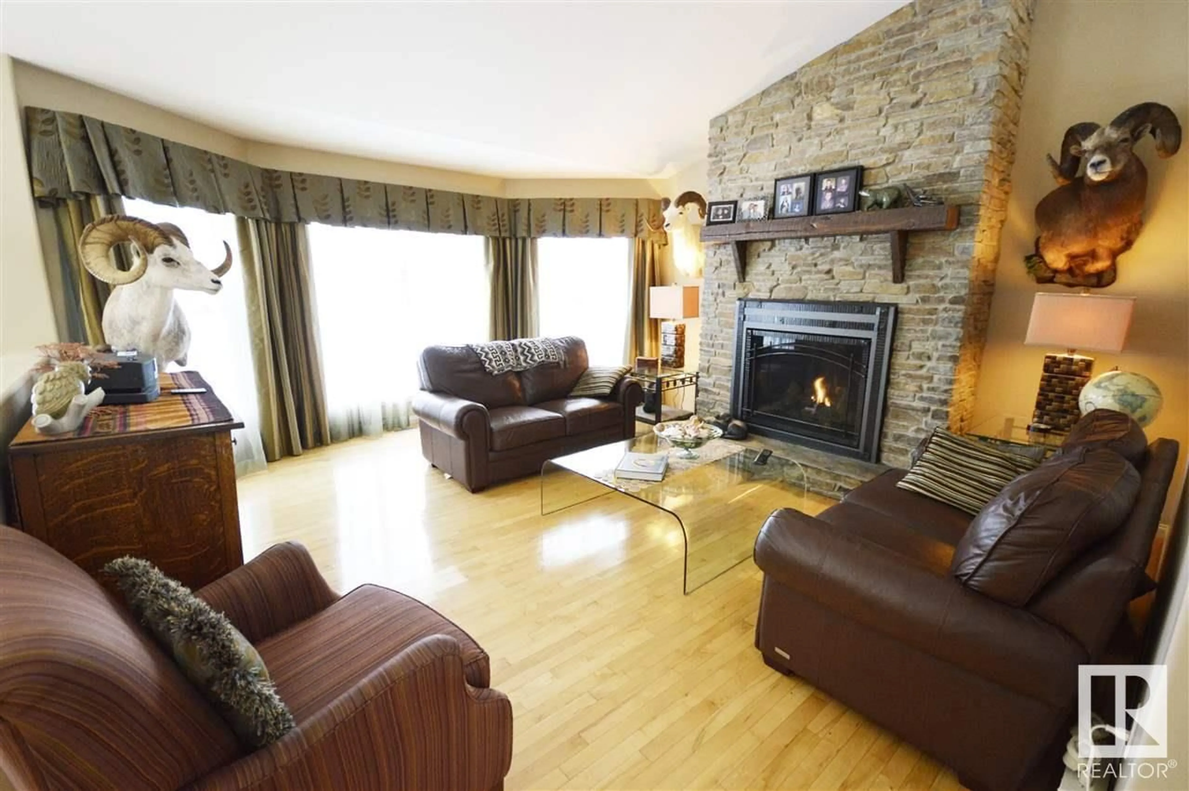46511 TWP RD 611, Rural Bonnyville M.D., Alberta T9N2J1
Contact us about this property
Highlights
Estimated ValueThis is the price Wahi expects this property to sell for.
The calculation is powered by our Instant Home Value Estimate, which uses current market and property price trends to estimate your home’s value with a 90% accuracy rate.Not available
Price/Sqft$418/sqft
Est. Mortgage$3,328/mo
Tax Amount ()-
Days On Market63 days
Description
Live the 'Lake Life' in style w/ this elegant 1850 sq.ft. home. Located in the prestigious Chateau Estates sub. by Moose Lake. Custom built bi-level has been extensively renovated inside & out! Fall in love w/ large foyer & main living area w/ vaulted ceiling & hardwood/ceramic floors. Livingroom features a stone faced gas fireplace & bay window. Chef inspired kitchen w/ ample dark rich cabinets, pantry, quartz countertops, R/O & eat at island. Dining space has BI hutch w/ wine cooler & office has glass french doors & deck access. Sunroom offers a lake view from every angle & door leads onto the back multilevel deck. 5 bdrms + 4 baths including a luxurious master suite w/ walk in closet & 4 pc ensuite w/ huge corner jetted tub, stand up shower & heated floors. Fully developed walk up basement includes great sized rec room, bar, laundry & underslab heat. Nicely landscaped & fenced 1 acre lot w/ firepit, paved driveway & amazing lake views. Triple heated garage w/ bathroom & double detach. Vacation at Home! (id:39198)
Property Details
Interior
Features
Main level Floor
Living room
Dining room
Kitchen
Primary Bedroom
Property History
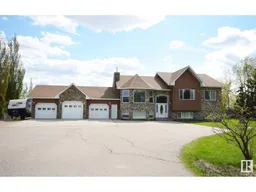 50
50
