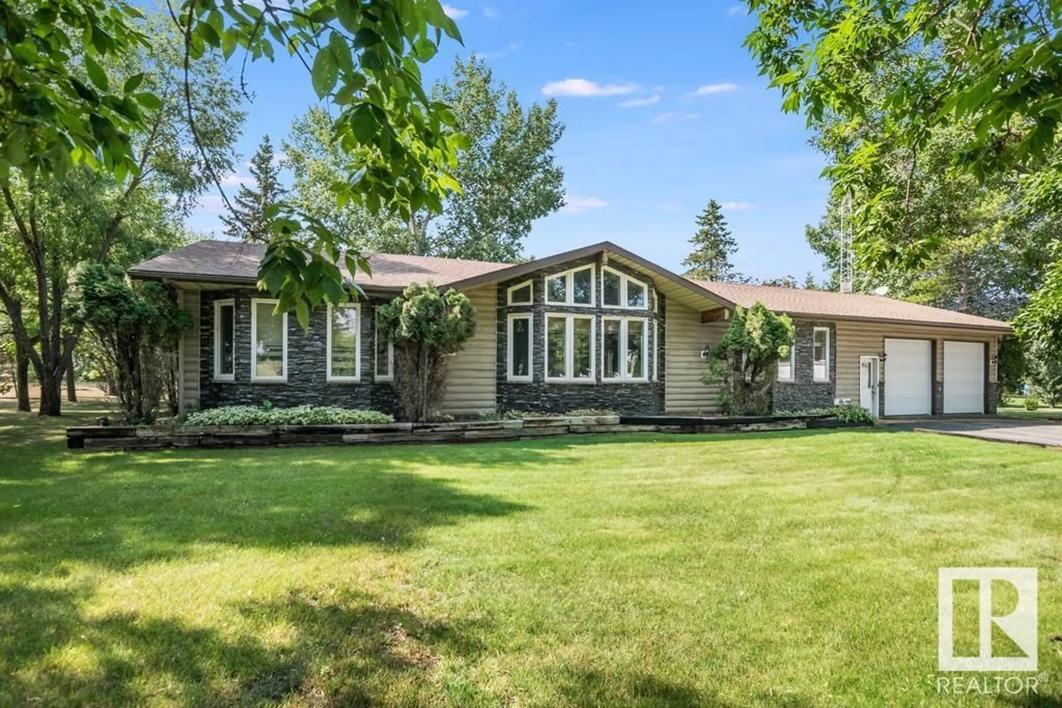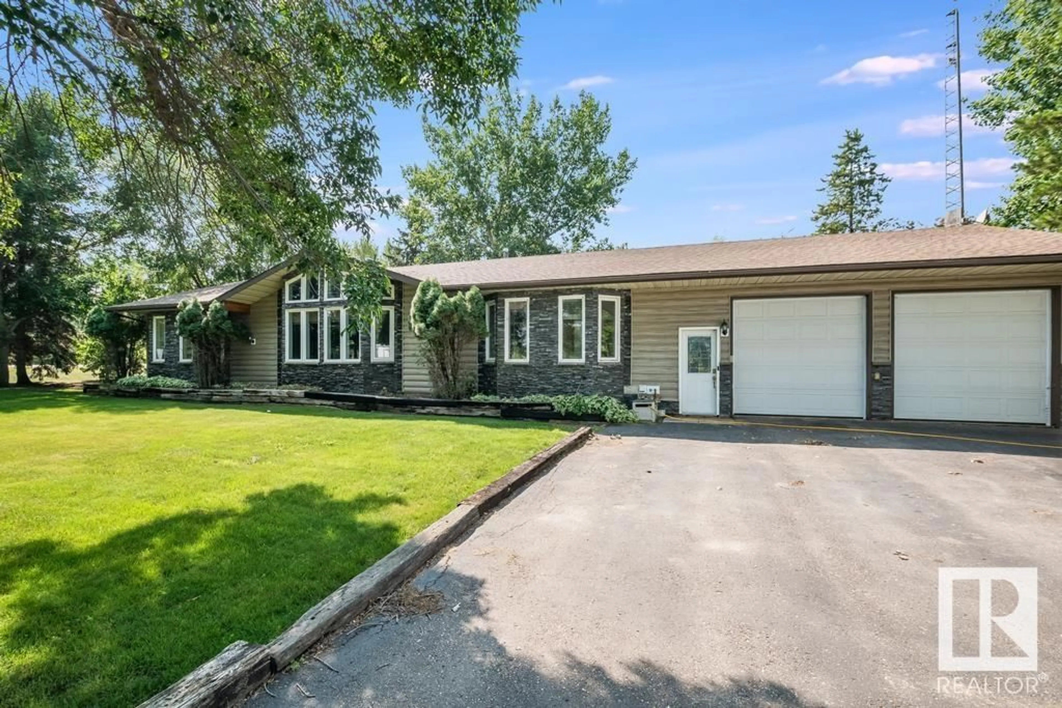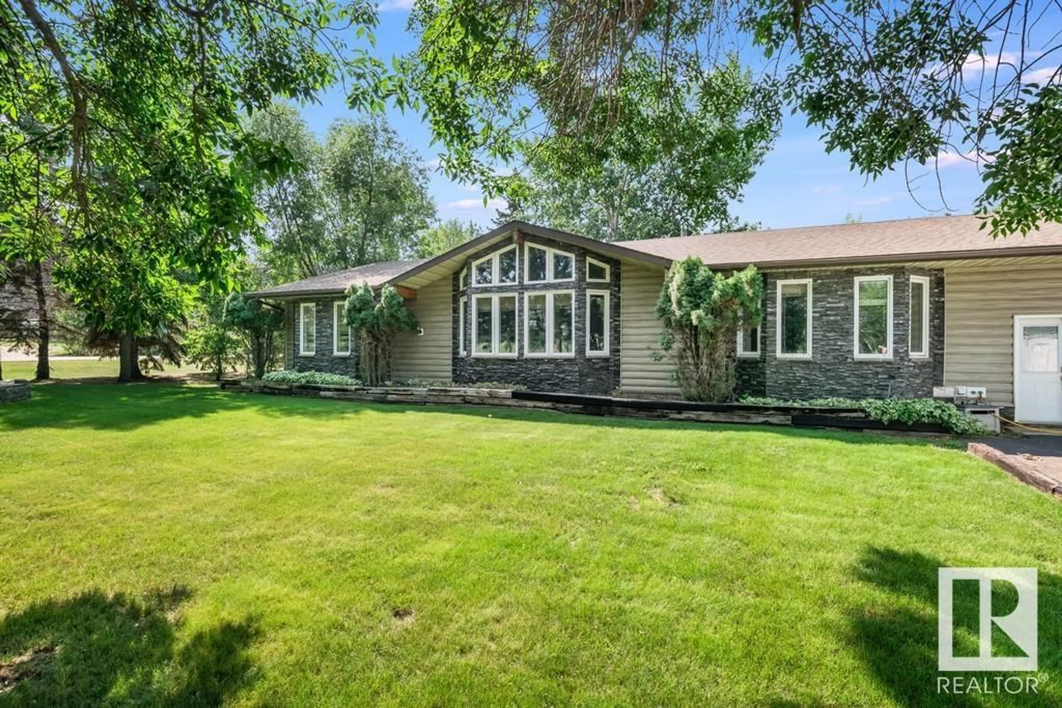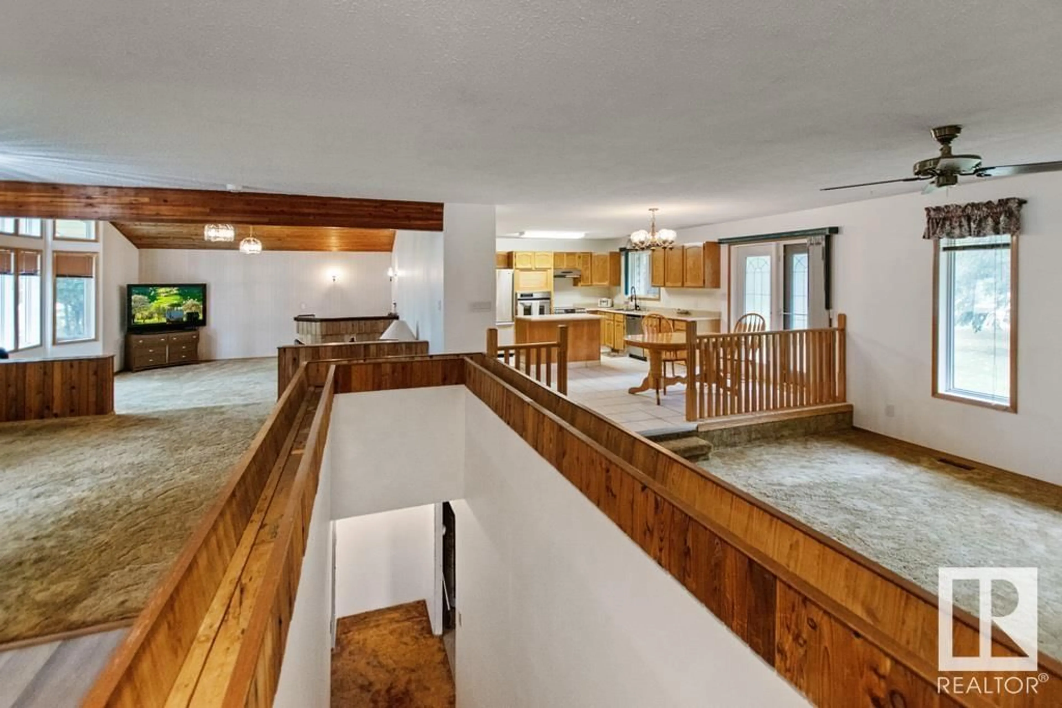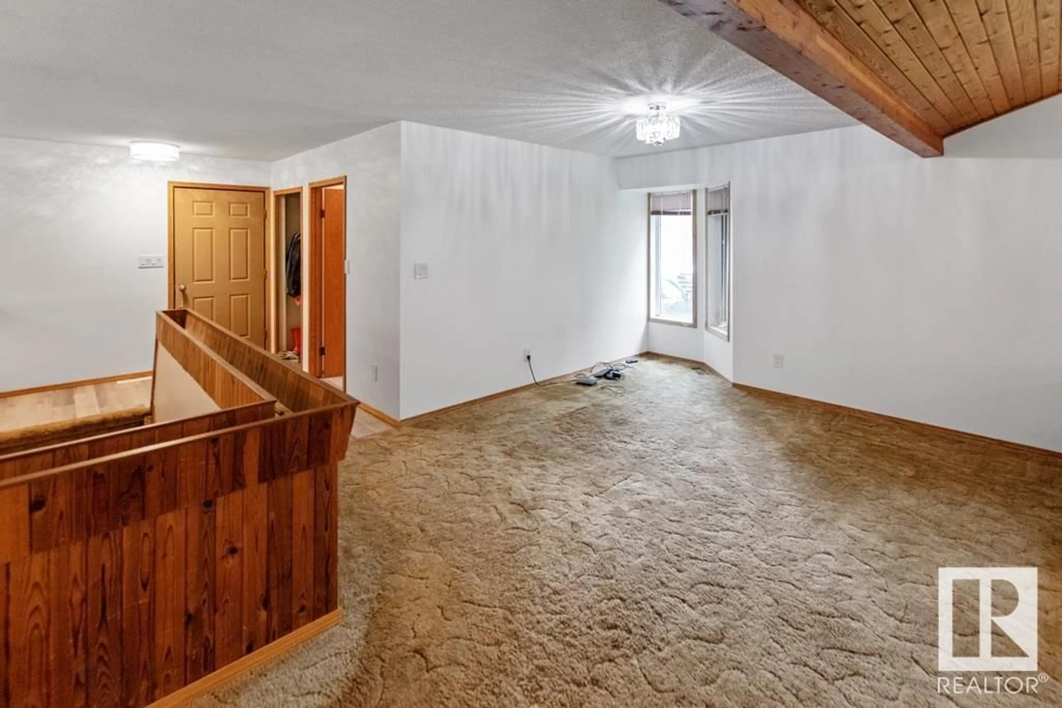#402 & 404 - 46410 TWP RD 610, Rural Bonnyville M.D., Alberta T9N2J1
Contact us about this property
Highlights
Estimated ValueThis is the price Wahi expects this property to sell for.
The calculation is powered by our Instant Home Value Estimate, which uses current market and property price trends to estimate your home’s value with a 90% accuracy rate.Not available
Price/Sqft$195/sqft
Est. Mortgage$1,889/mo
Tax Amount ()-
Days On Market46 days
Description
Warm & Welcoming in Fontaine Subdivision, Moose Lake! This 2200 sq.ft. bungalow has everything you need on 2 LOTS! Large windows, open concept design & cedar vaulted ceiling w/ wood beam accents! Charming kitchen offers plenty of red oak cabinetry, large island w/ power, pantry & stainless steel appliances including 2 ovens. Cozy sunken living room w/ wood stove + an additional sunken family room w/ wet bar. Main floor laundry, A/C & central vac. 3 bdrms & 3 baths including a primary w/ 3 pc ensuite. Partial basement is ready to be developed or perfect for storage. Upgrades throughout the years include furnace, shingles, water conditioning equipment, well pump, septic pump, windows, siding w/ added insulation, laundry room, main bath, vinyl plank flooring & some paint. Attached dbl heated garage w/ paved driveway & workshop w/ roll up door. Beautifully landscaped yard w/ mature trees, fountain, firepit area, yard light & sheds. 1 acre close to lake public access & across from walking trail. Relax & Stay! (id:39198)
Property Details
Interior
Features
Main level Floor
Living room
Dining room
Kitchen
Family room
Property History
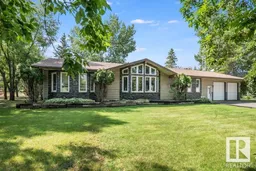 38
38
