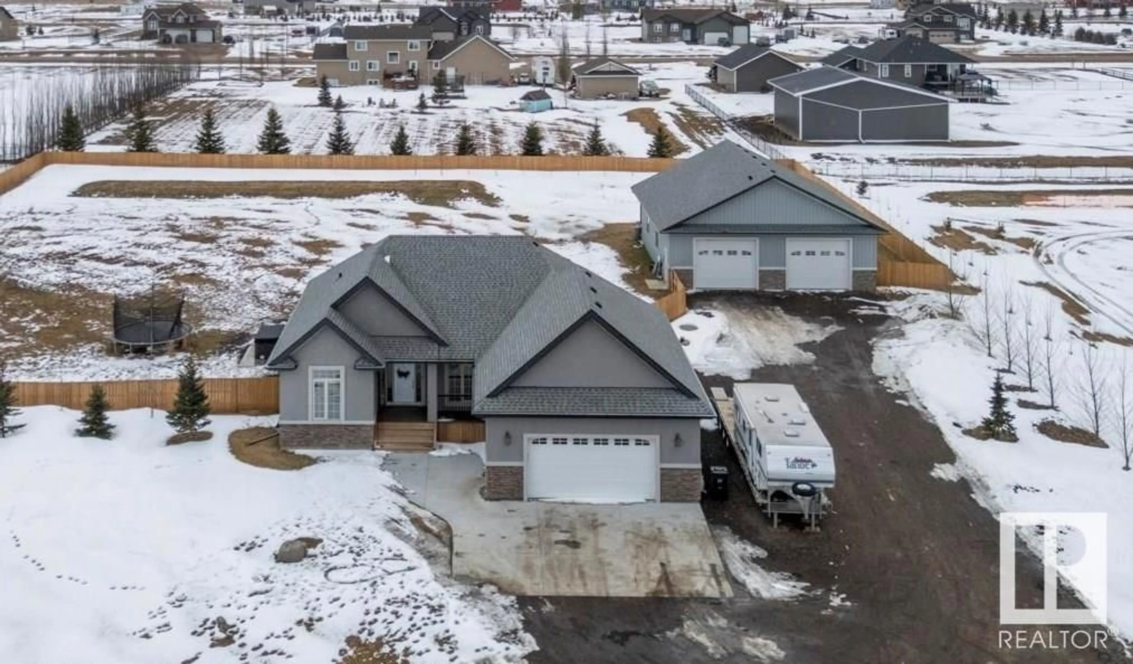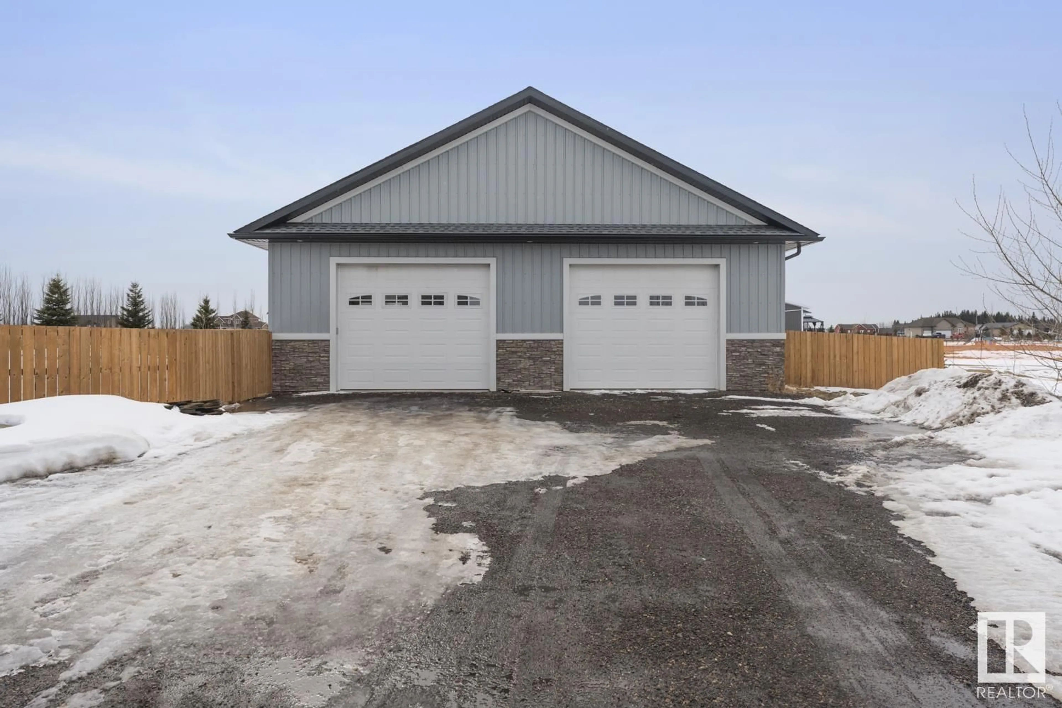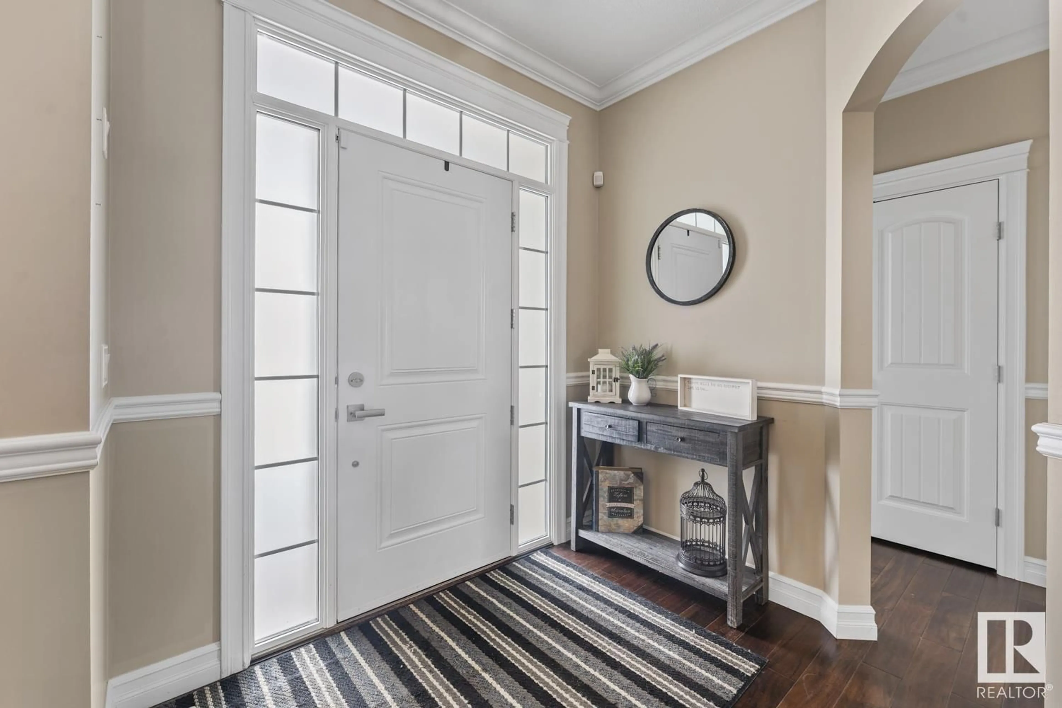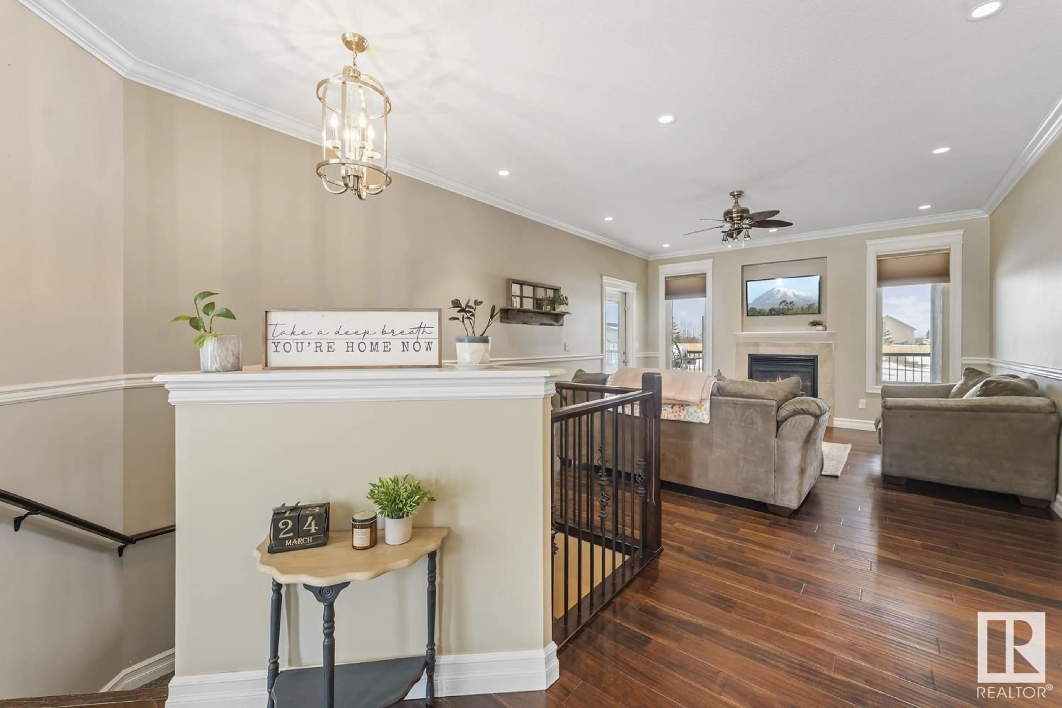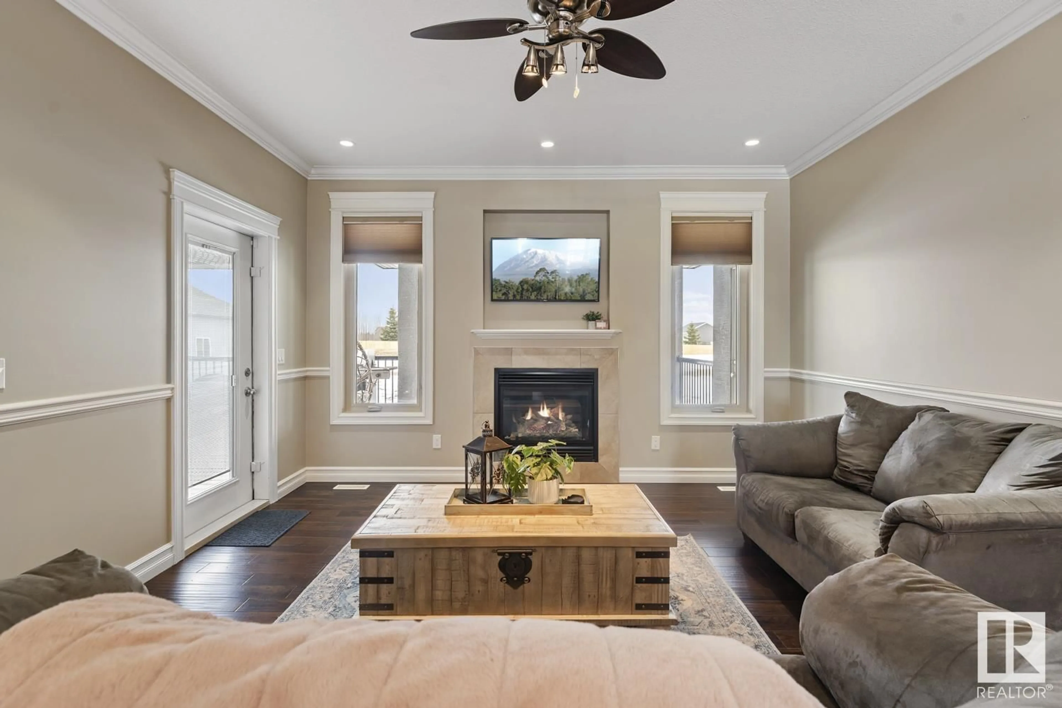42230 - 317 TWP RD 632, Rural Bonnyville M.D., Alberta T9M1P2
Contact us about this property
Highlights
Estimated valueThis is the price Wahi expects this property to sell for.
The calculation is powered by our Instant Home Value Estimate, which uses current market and property price trends to estimate your home’s value with a 90% accuracy rate.Not available
Price/Sqft$534/sqft
Monthly cost
Open Calculator
Description
This is the house. The one friends will envy; the one you’ll be eager to come home to every day. Stunning bungalow in Countryside Estates, with MASSIVE 40x44 heated SHOP to fulfill all your needs and offering over 3200 sq ft of meticulously designed living space. Outside, the property is fully fenced, with tons of trees planted, 12x16 shed & parking for all your toys. EXTENSIVE concrete work surrounds the property, adding both functionality & curb appeal. Enjoy a huge covered back deck. Inside there are 5 bedrooms, including a primary with access to the back deck, & a luxurious ensuite with double vanity, glass shower, jetted tub, & walk-in closet. The spacious kitchen boasts granite counters, while the living room features a gas fireplace. Hardwood floors, an impressive mudroom, and main floor laundry just off the oversized double heated garage complete the main floor. The basement wows with slab heat and offers family room with a stone-faced fireplace & custom wet bar, 2 bedrooms and a full bathroom. (id:39198)
Property Details
Interior
Features
Basement Floor
Bedroom 5
Bedroom 4
Family room
Property History
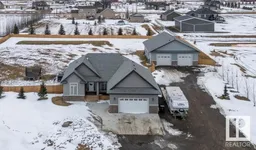 48
48
