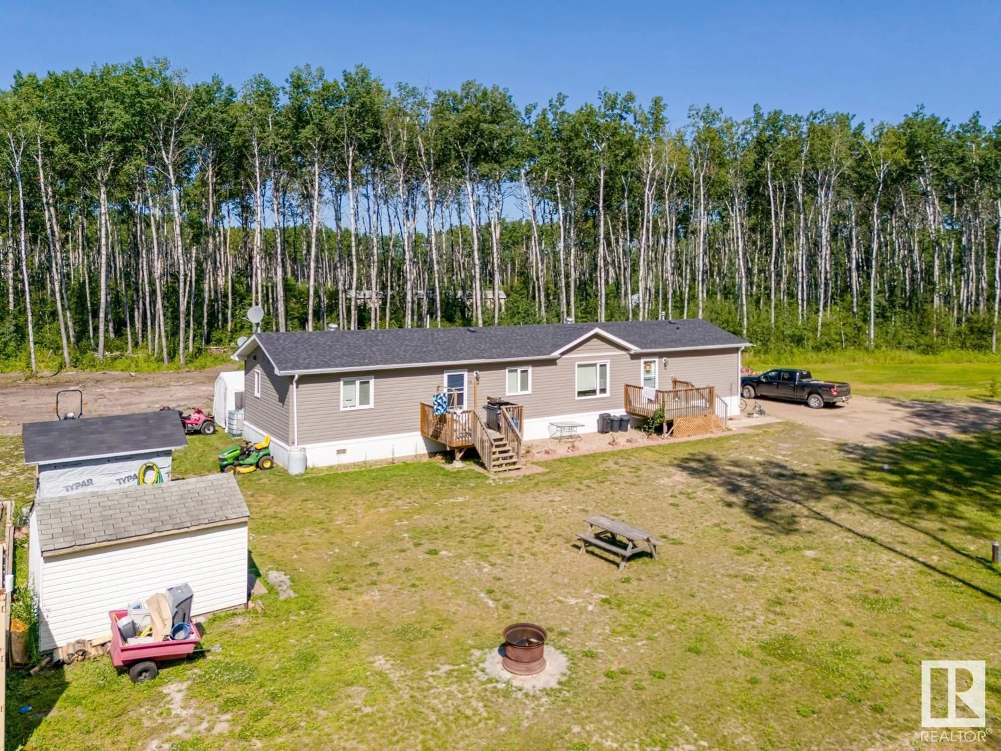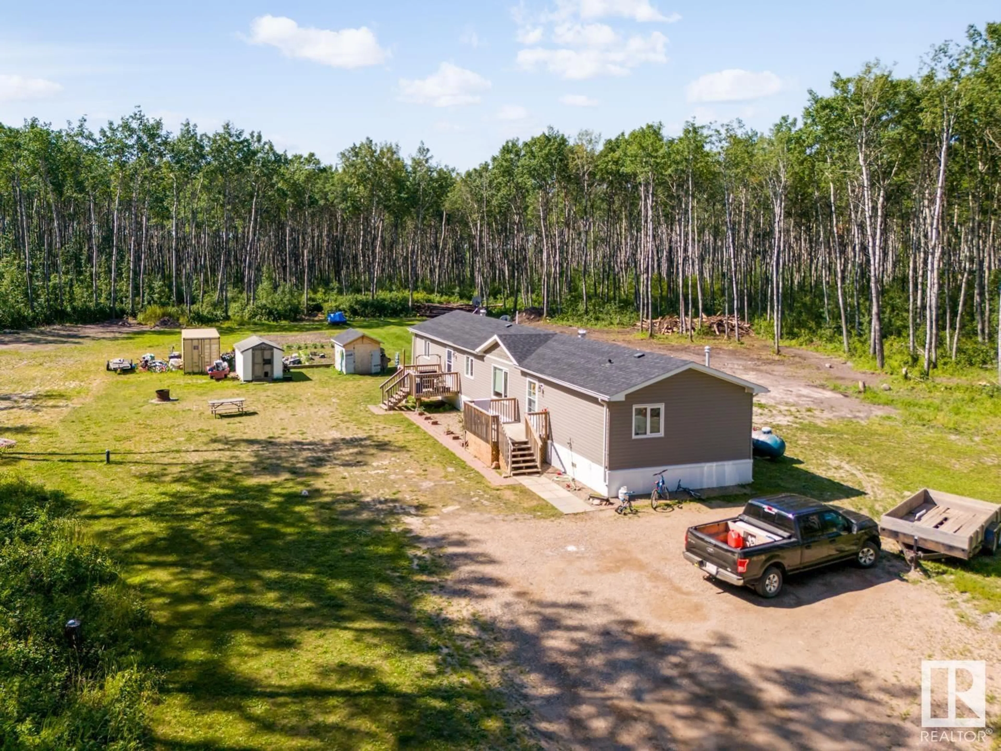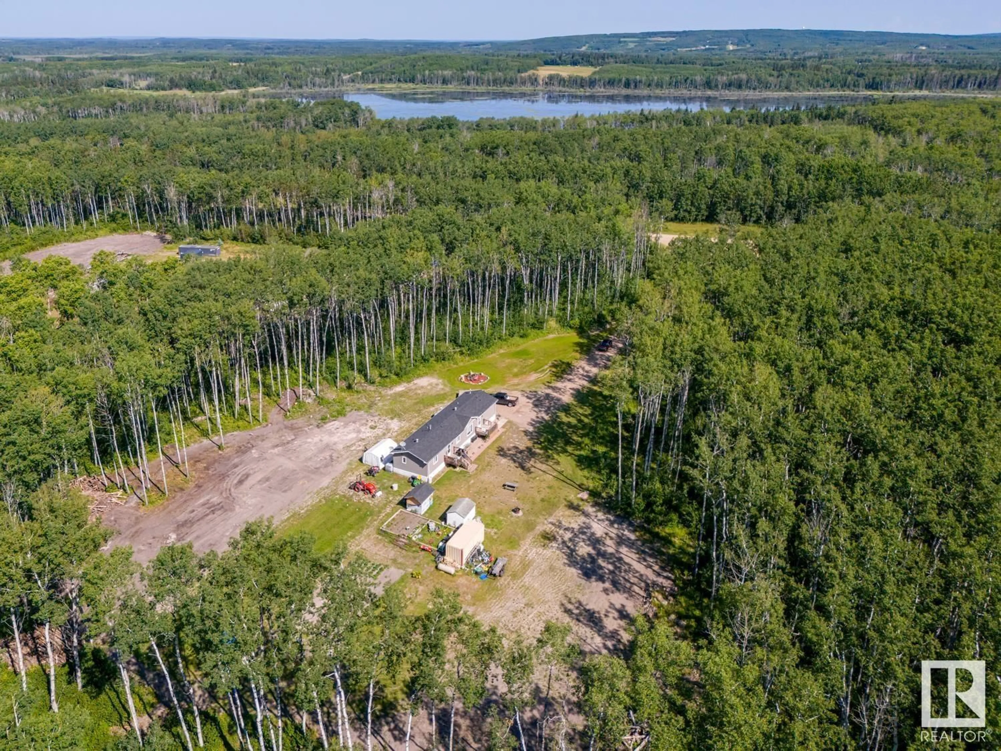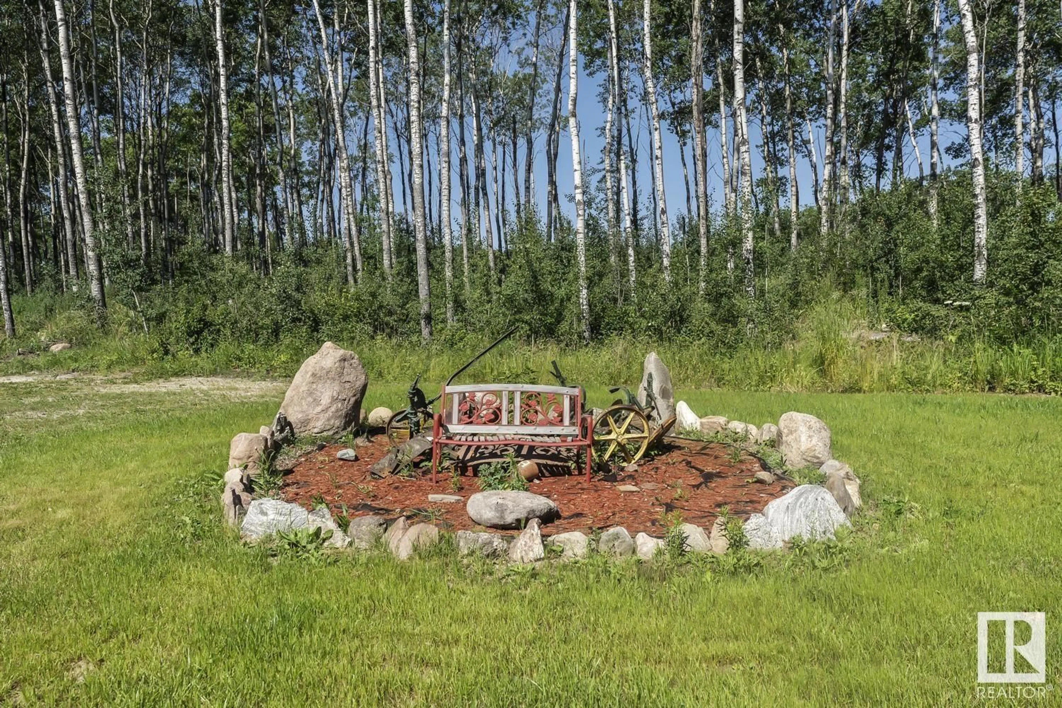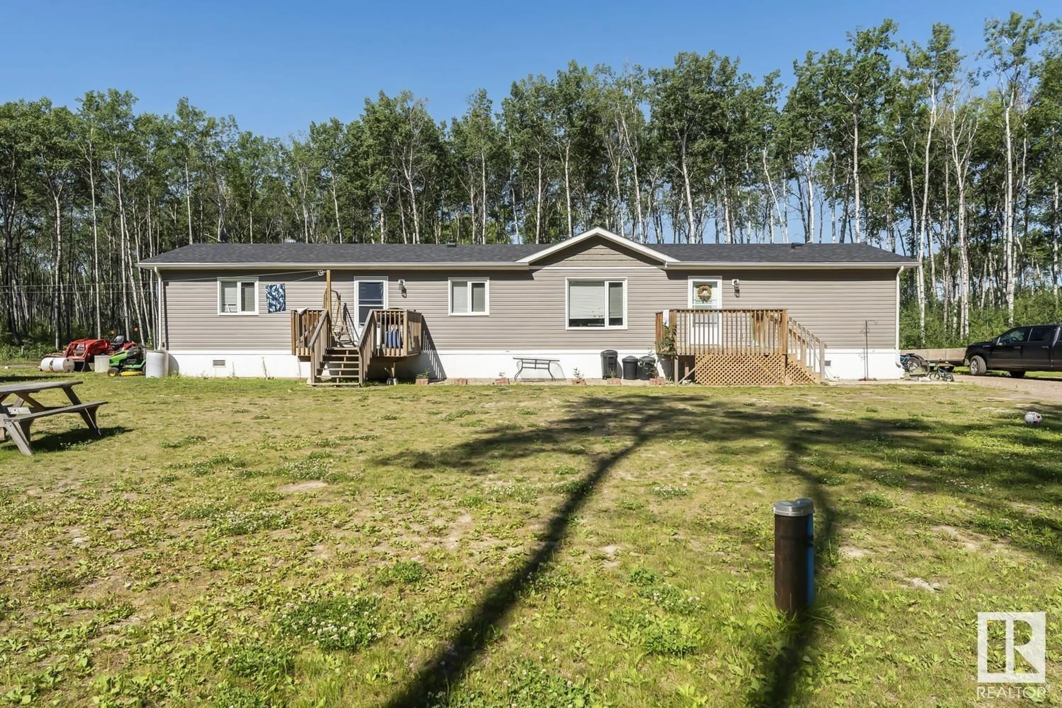#3 - 41221 TWP RD 620, Rural Bonnyville M.D., Alberta T0A0T0
Contact us about this property
Highlights
Estimated ValueThis is the price Wahi expects this property to sell for.
The calculation is powered by our Instant Home Value Estimate, which uses current market and property price trends to estimate your home’s value with a 90% accuracy rate.Not available
Price/Sqft$197/sqft
Est. Mortgage$1,288/mo
Tax Amount ()-
Days On Market38 days
Description
This 2017 spacious one owner manufactured home offers 4 bedrooms and 2 baths, including a convenient 3-pc ensuite, all set on a vast five-acre plot just 4 kilometers from Cherry Grove and a short 12-minute drive to Cold Lake. Well-maintained home boasts a carpet-free interior and features a sizable kitchen with ample cabinetry, two pantries, & a central island beneath vaulted ceilings. All appliances are included, ensuring immediate convenience for the new owner. Surrounded by lush trees, the property provides a serene country living experience with plenty of privacy and garden in the back. Additionally, two sheds are included, offering extra storage space for outdoor equipment & belongings. With a drilled well and septic tank & field built to accommodate 4 bedrms, this property is not only comfortable but also efficiently designed for practical living. Overall, it offers the perfect blend of comfort, convenience, & tranquility in a picturesque private setting. Propane tank is included (id:39198)
Property Details
Interior
Features
Main level Floor
Living room
Dining room
Kitchen
Bedroom 2
Property History
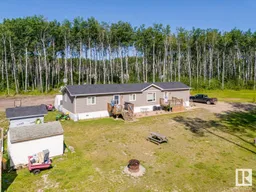 15
15