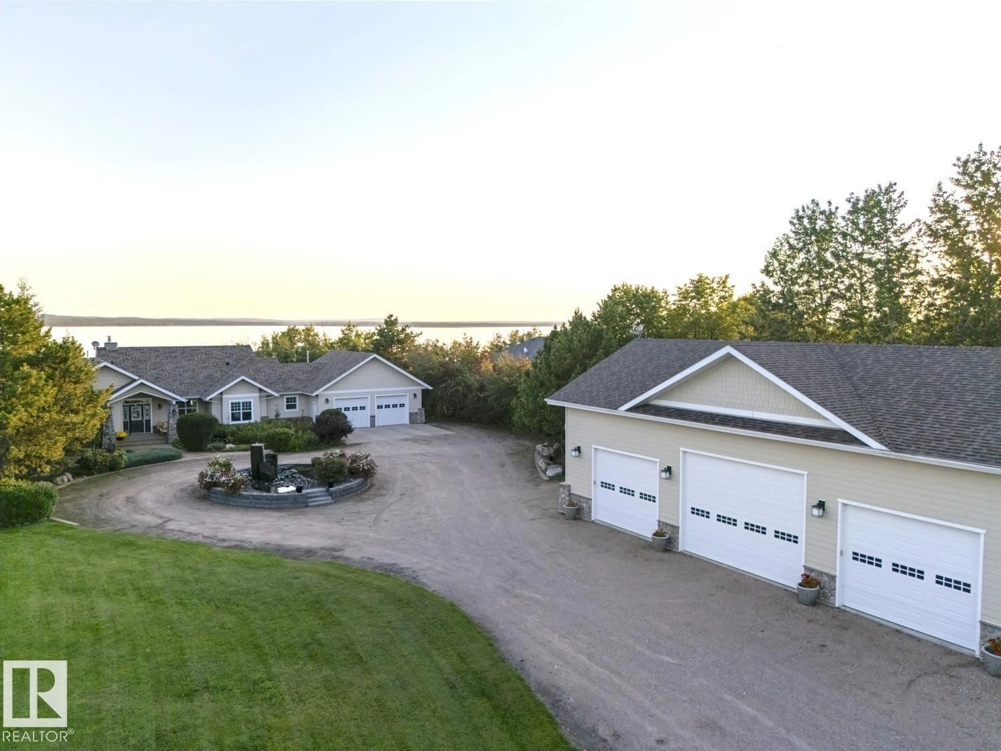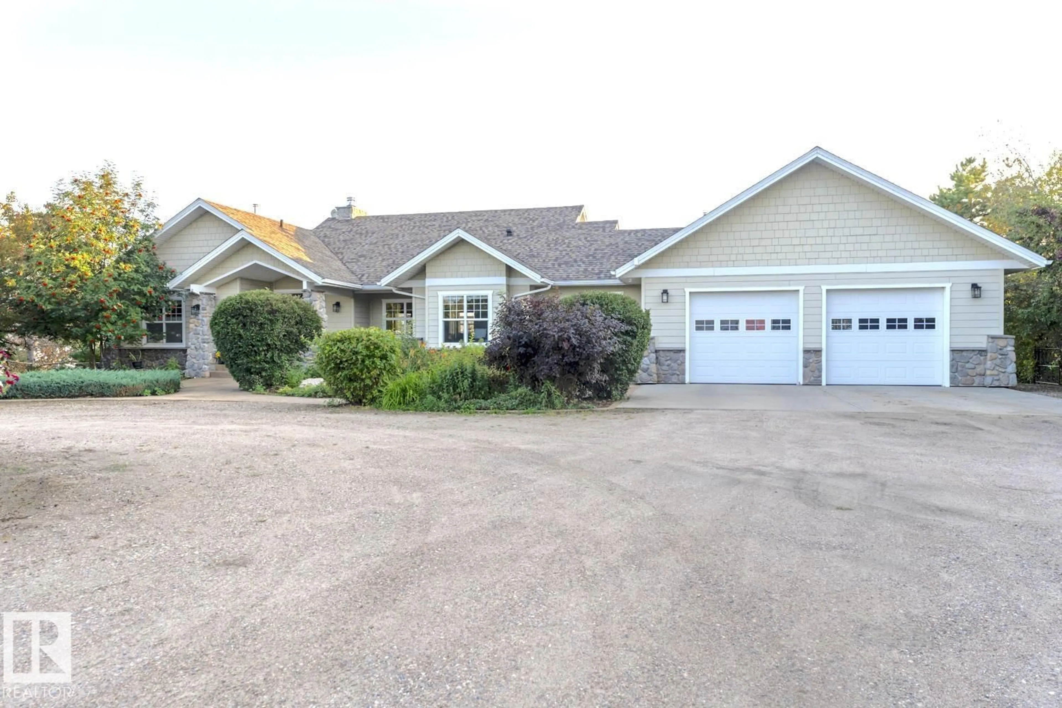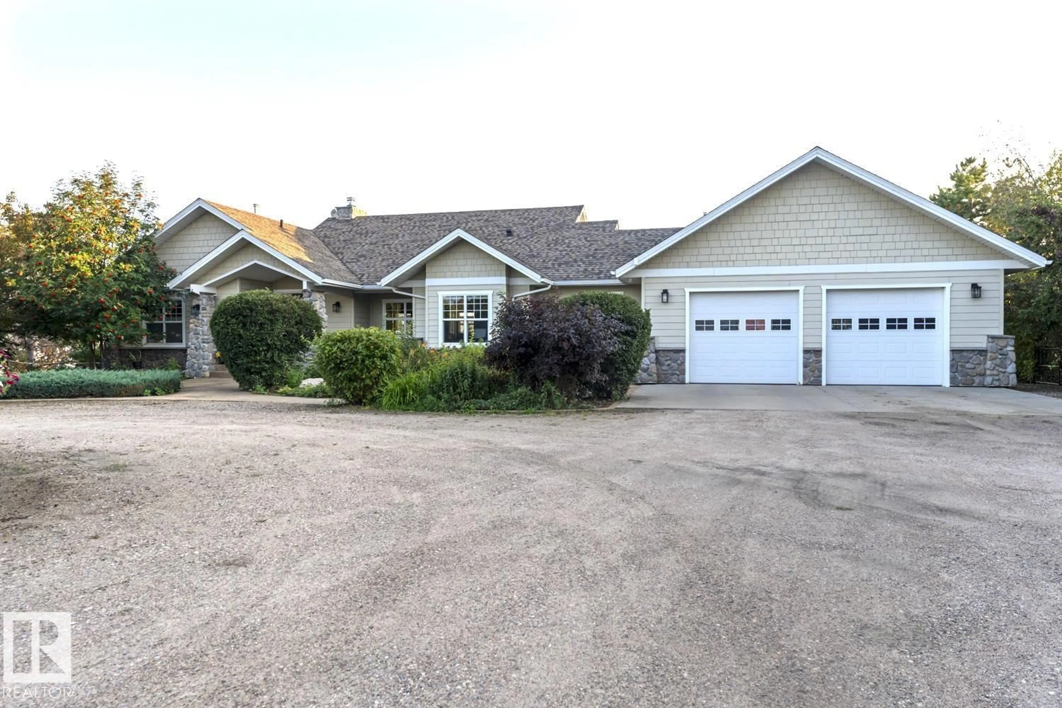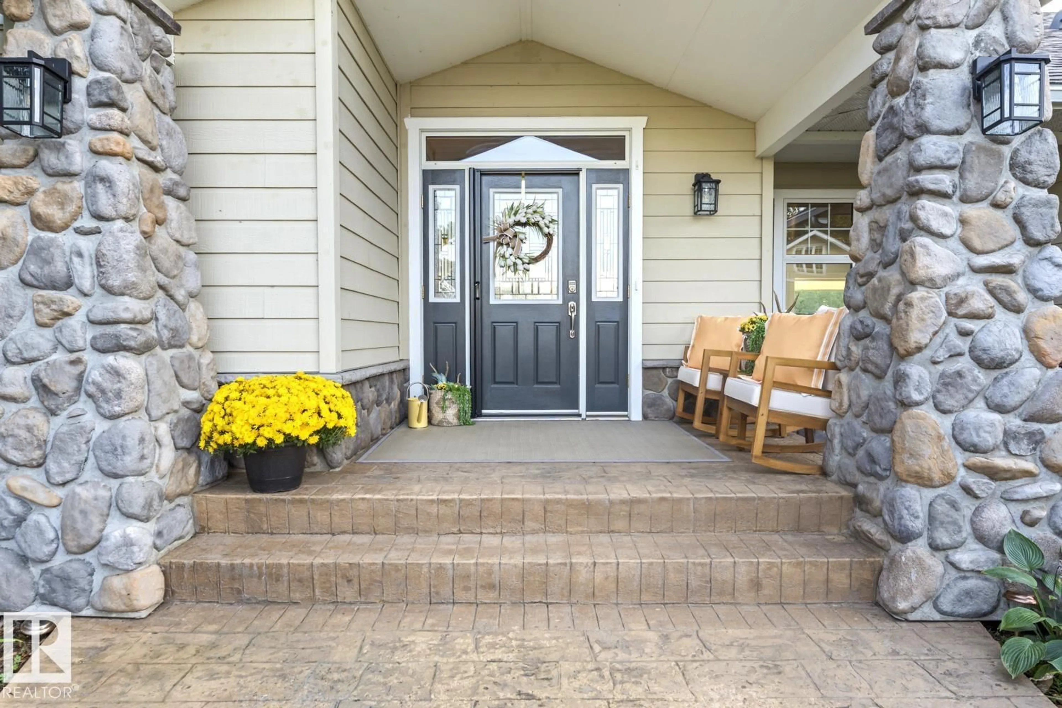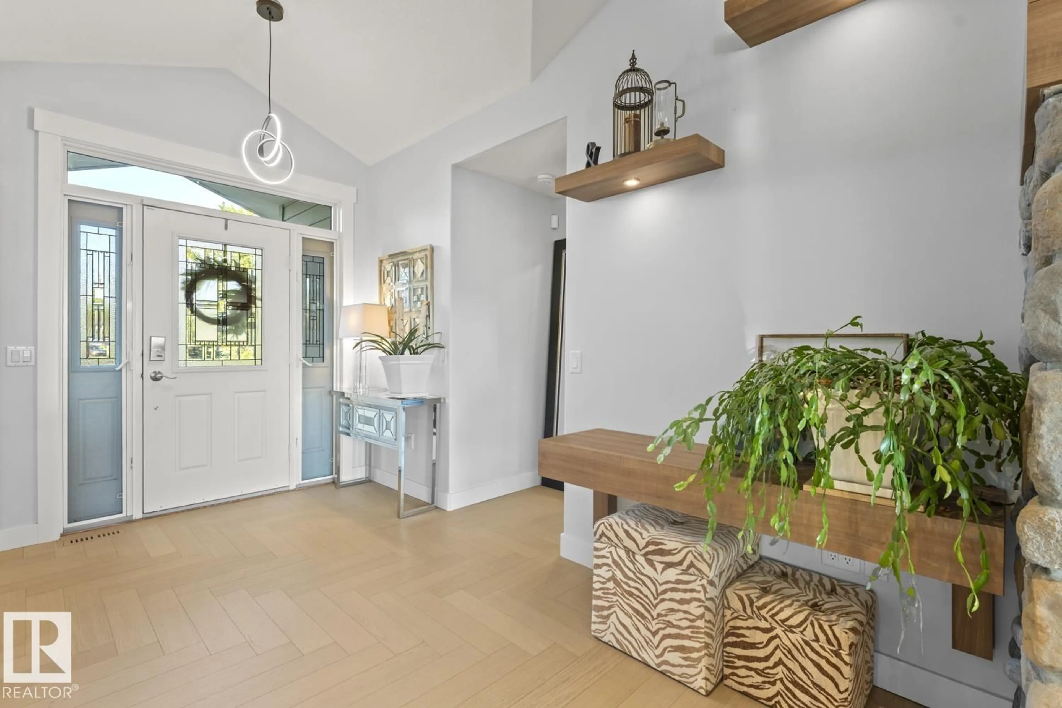#27 - 46511 TWP RD 611, Rural Bonnyville M.D., Alberta T9N2J6
Contact us about this property
Highlights
Estimated valueThis is the price Wahi expects this property to sell for.
The calculation is powered by our Instant Home Value Estimate, which uses current market and property price trends to estimate your home’s value with a 90% accuracy rate.Not available
Price/Sqft$758/sqft
Monthly cost
Open Calculator
Description
Lakefront Masterpiece of Design. Extensively modernized & expanded, this bungalow in Chateau Estates- Moose Lake features custom finishings throughout. Inviting porch opens to an open-concept layout w/ vaulted ceilings. Living rm showcases hardwood floors & wood f/p. State-of-the-art kitchen boasts built-ins, hi-end appliances, huge eat-at island & extras galore. 4-season sunrm w/ gas BBQ hookups & ventilation. 4 beds, 3 baths incl. luxurious primary suite w/ 5pc ensuite including dbl sinks, huge tiled shower, freestanding tub w/ electric f/p, spacious closet & heated floors. Main flr laundry, A/C, central vac & surround sound. Fully dev’d walkout bsmt w/ rec rm, wet bar, flex rm, wine cellar, storage, underslab heat & screened patio. Beautifully landscaped yard w/ mature trees, circular drive, fountain, fenced yard, 2 sheds, lakeside firepit, UG sprinklers & no-maintenance deck. Heated att’d dbl garage + 30'x60' heated shop w/ 220 power,3pc bath & mezz. Close to town, golf course & parks. Live the Dream! (id:39198)
Property Details
Interior
Features
Main level Floor
Bedroom 2
Primary Bedroom
Property History
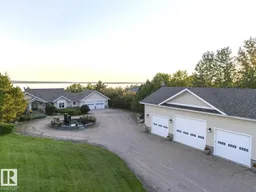 74
74
