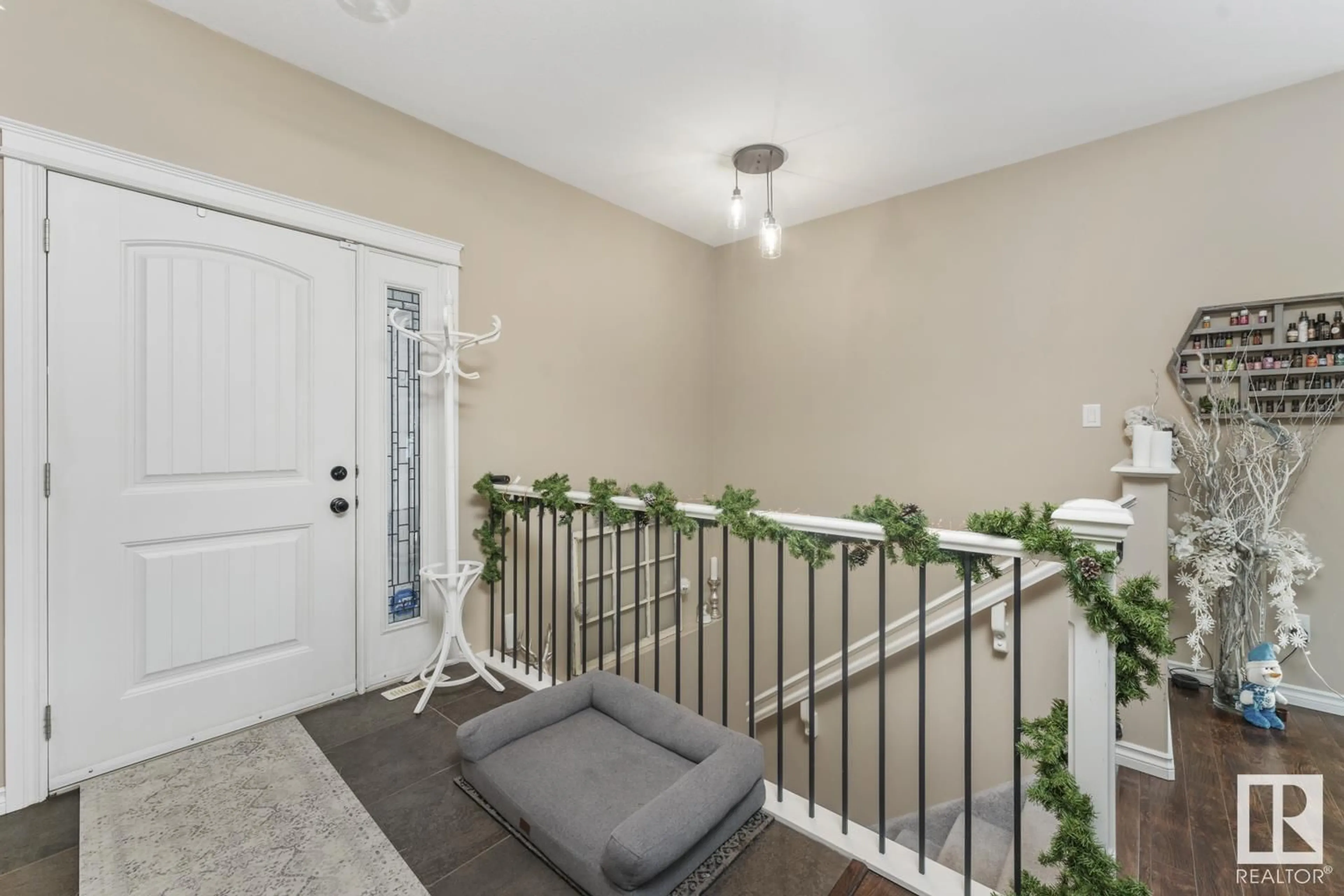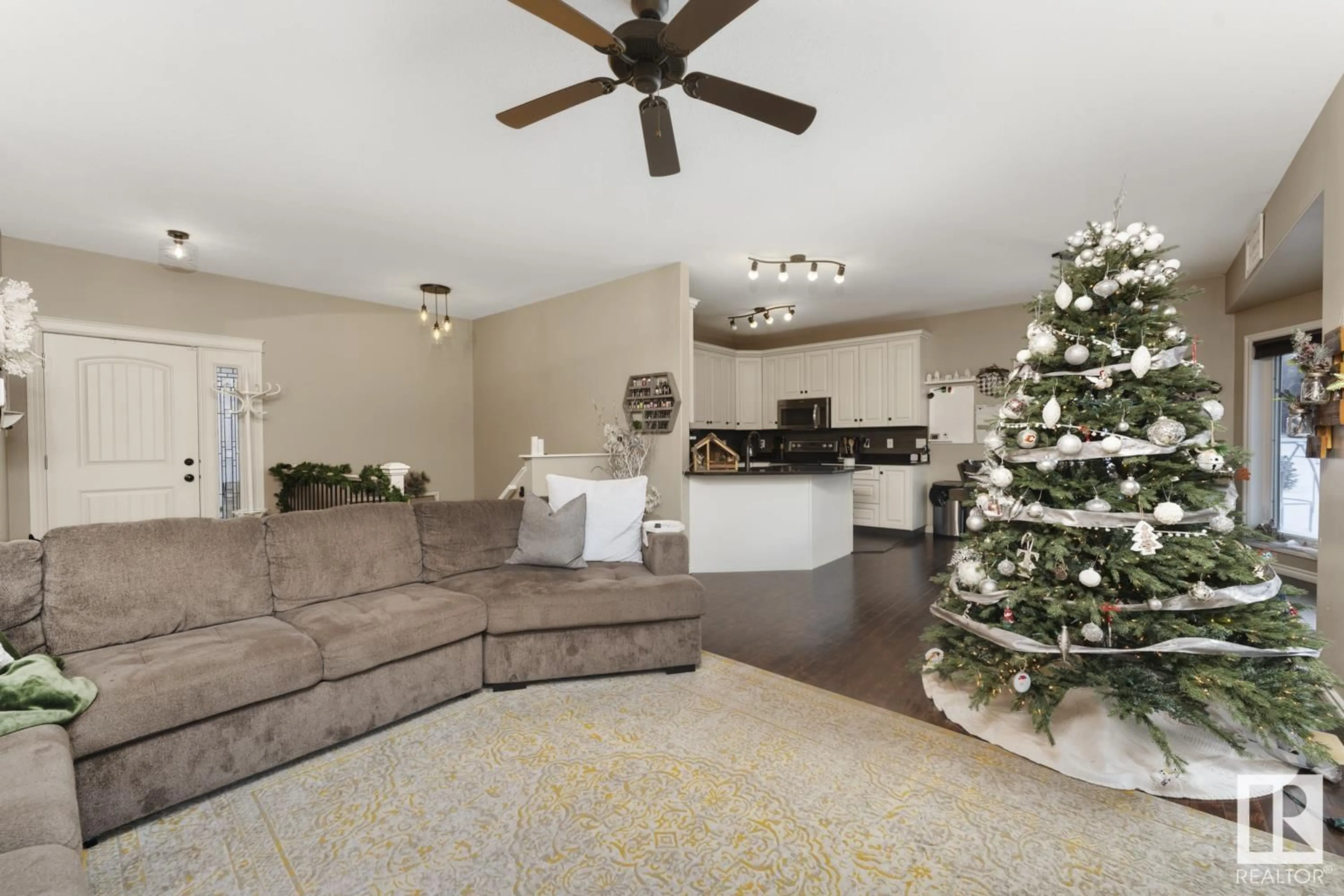21 42011 TWP RD 624, Rural Bonnyville M.D., Alberta T9M1P2
Contact us about this property
Highlights
Estimated ValueThis is the price Wahi expects this property to sell for.
The calculation is powered by our Instant Home Value Estimate, which uses current market and property price trends to estimate your home’s value with a 90% accuracy rate.Not available
Price/Sqft$440/sqft
Est. Mortgage$2,576/mo
Tax Amount ()-
Days On Market142 days
Description
Stunning Bungalow in the desirable Hamelot area, offering a perfect blend of country charm and modern convenience only 5 minutes to town & walking distance to Golf Course! Main floor features open-concept layout with bright living room complete with cozy gas fireplace, seamlessly flowing into the dining area & kitchen. The kitchen is a chef’s dream with custom cabinetry, large eat-up peninsula, & Cambria countertops. Spacious Primary Bedroom includes a 4-piece ensuite, & walk-in closet with custom organizers. Two additional well-sized bedrooms & a full bathroom round out the main level. Fully finished basement offers a large family room with a projection screen, a massive laundry/storage room, 2 additional bedrooms, & a 3-piece bathroom with a tiled shower. Attached, heated triple garage provides ample space for vehicles and storage. Set on 1.51 acres, the fully landscaped yard is a true oasis, with mature tree, composite deck, firepit area, well for outdoor use, shed & automower round out the property. (id:39198)
Property Details
Interior
Features
Main level Floor
Living room
Dining room
Kitchen
Primary Bedroom
Property History
 39
39




