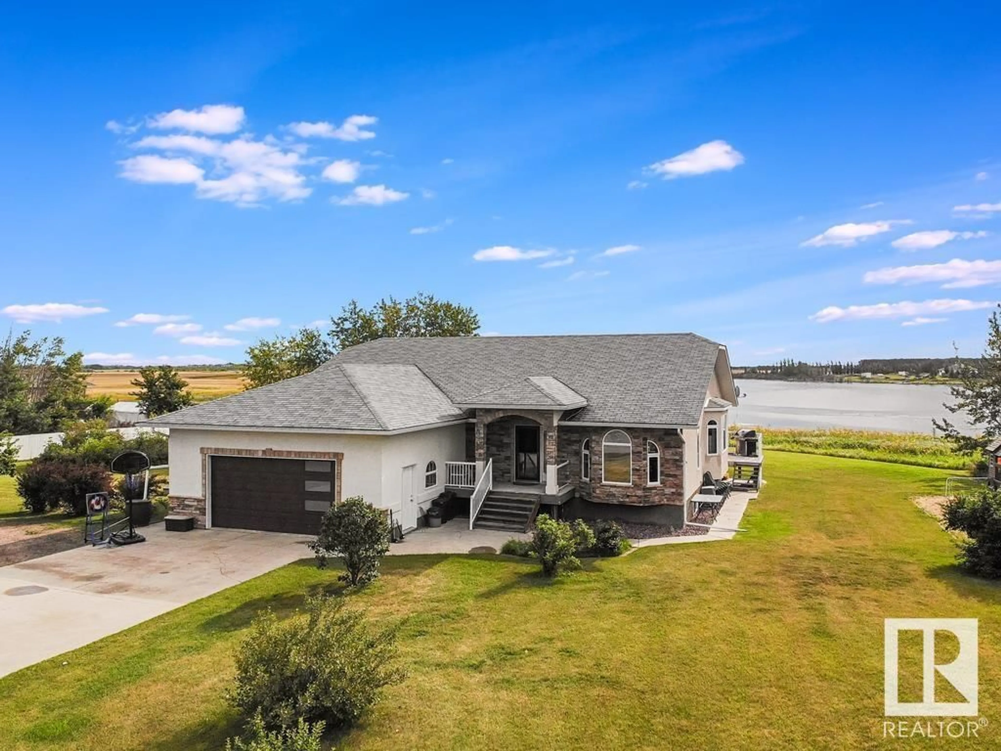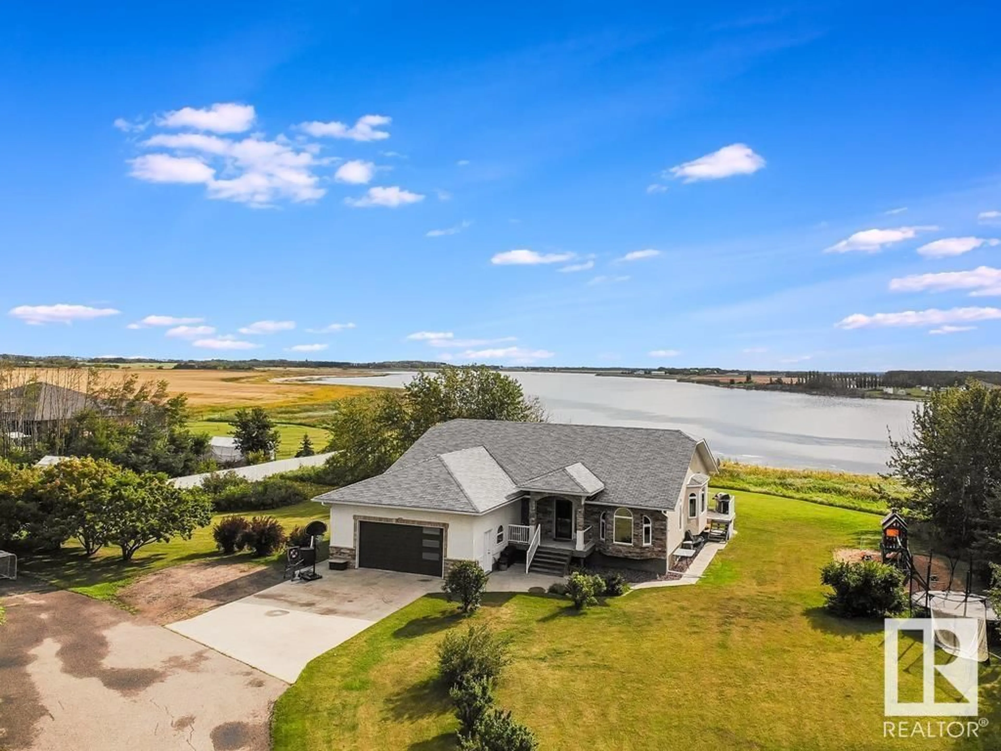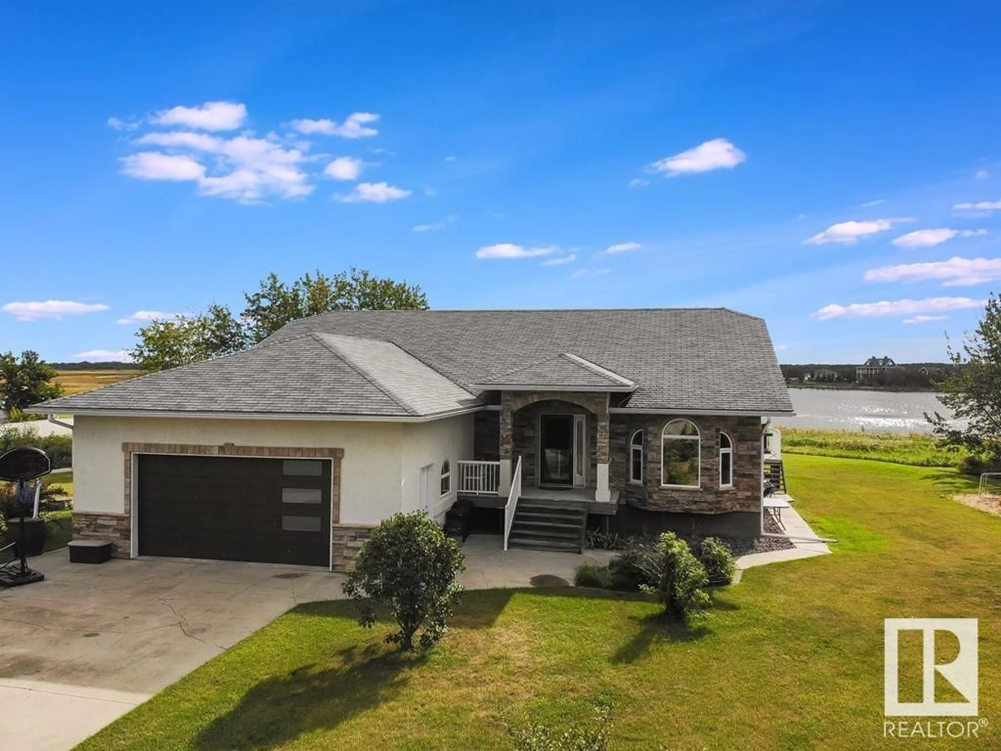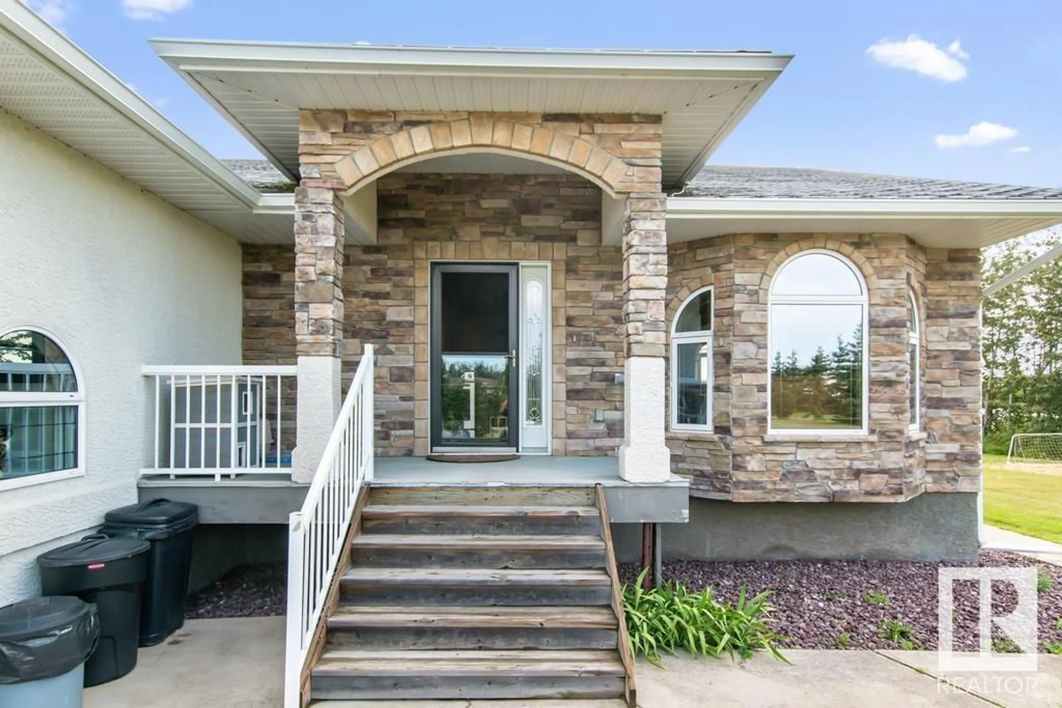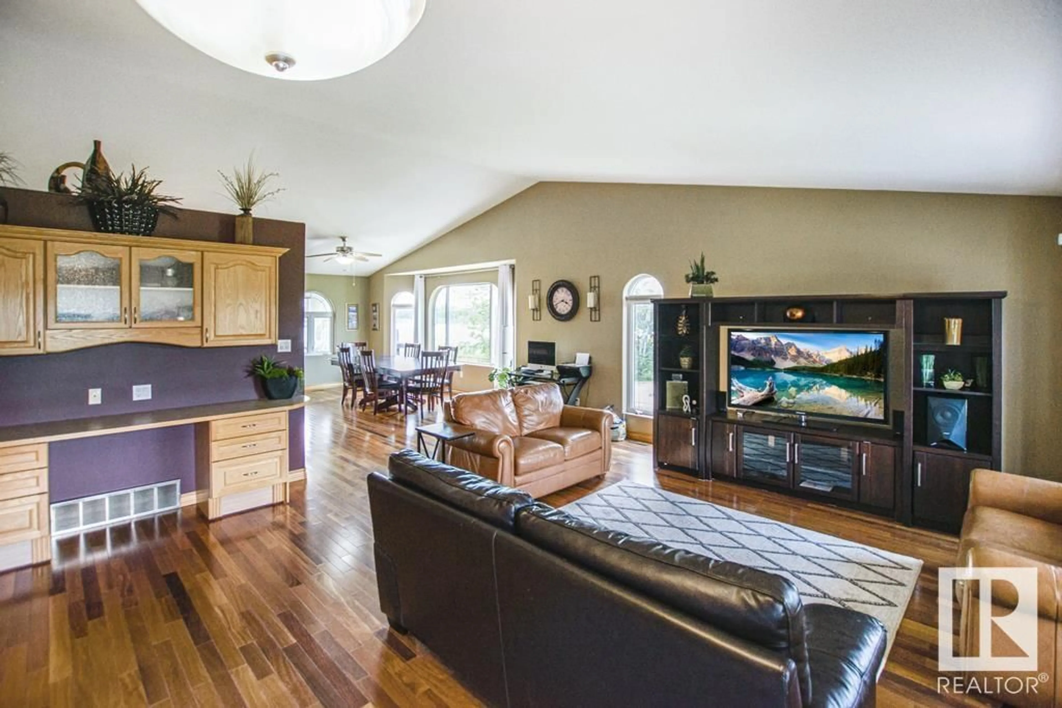19B - 61209A RGE RD 454, Rural Bonnyville M.D., Alberta T9N2G3
Contact us about this property
Highlights
Estimated ValueThis is the price Wahi expects this property to sell for.
The calculation is powered by our Instant Home Value Estimate, which uses current market and property price trends to estimate your home’s value with a 90% accuracy rate.Not available
Price/Sqft$274/sqft
Est. Mortgage$2,319/mo
Tax Amount ()-
Days On Market100 days
Description
Location, Location, Location! Just 2 minutes from town this custom-built bungalow is situated on 1.51 acres with a lake view. Boasting over 1900 + sq-ft this home features vaulted ceilings, an open concept floor plan, an enclosed sun room, and main floor laundry. The main level consists of a large living and dining room, a kitchen with an eat-at island, a corner pantry, and plenty of cabinet space, a laundry room, 4-pc main bath, and 3 bedrooms including a primary with a walk-closet and 3-pc ensuite with a jetted tub. The fully finished basement with in-floor heat has a large rec room, 2 spacious bedrooms, an office/flex room, storage room, and a full 4 -pc bathroom. The heated double-attached garage, cement parking pad, and paved drive provide plenty of space for parking all your vehicles and toys! The property is landscaped with mature trees that provide privacy and has a sanded kid's playground area. Acreage living just minutes away from town! (id:39198)
Property Details
Interior
Features
Main level Floor
Living room
Bedroom 3
Bedroom 2
Dining room
Property History
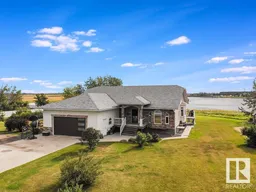 53
53
