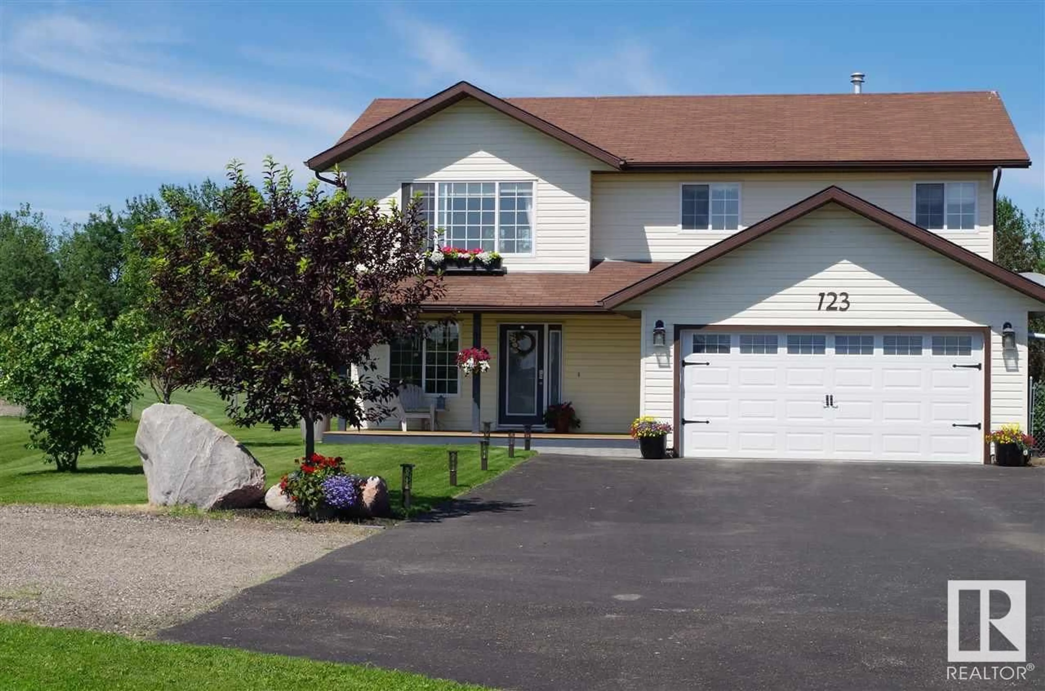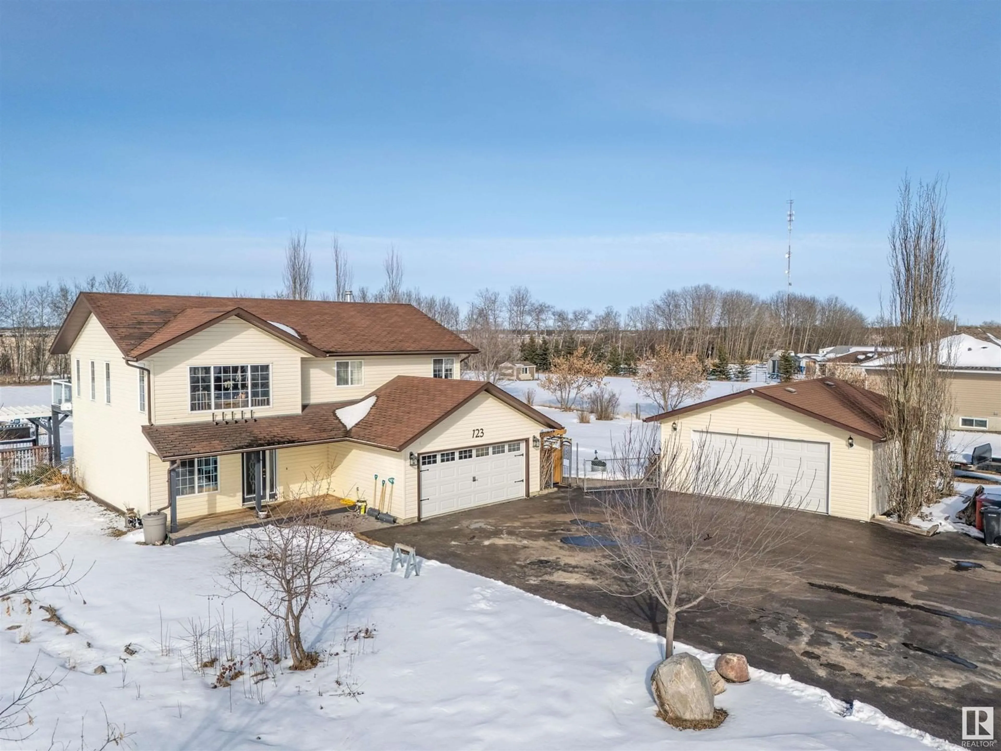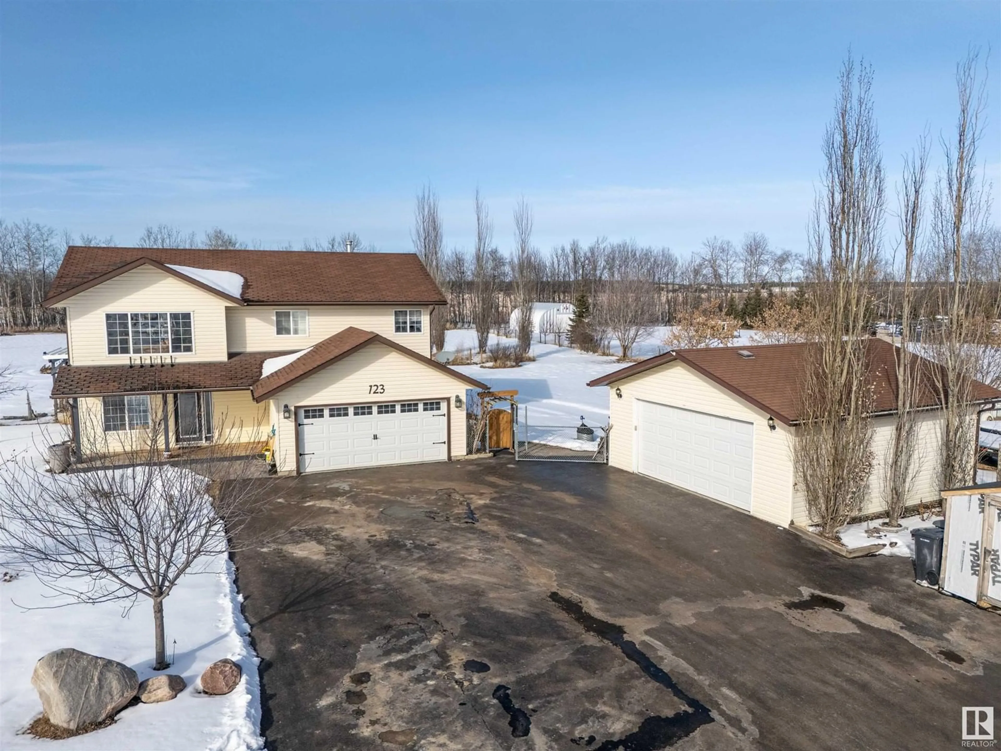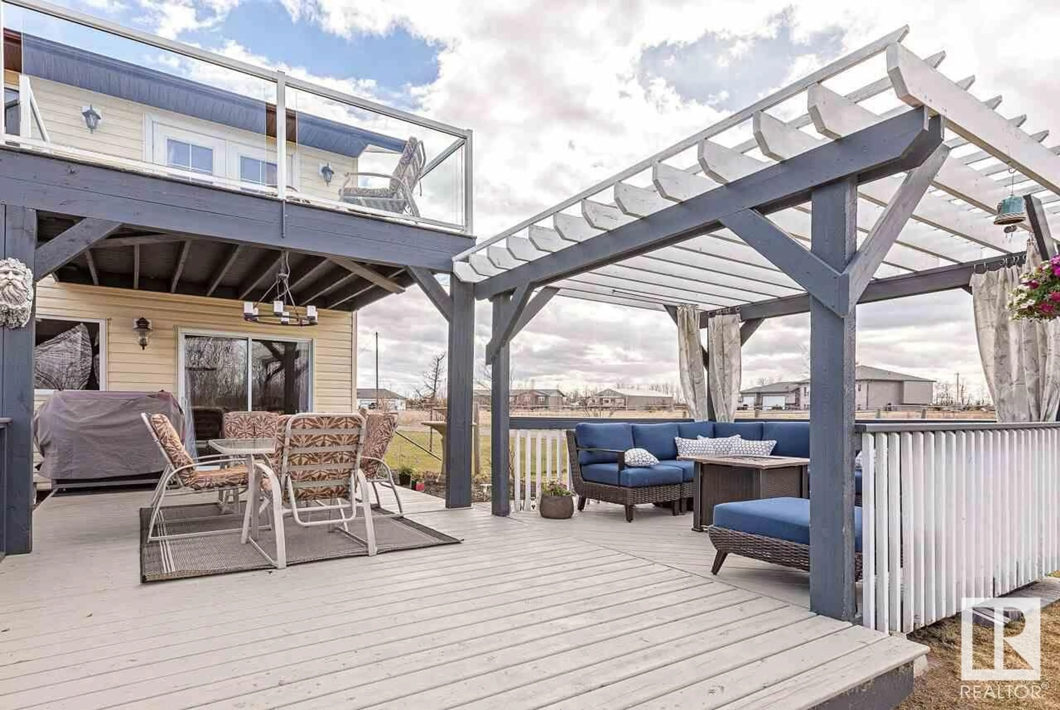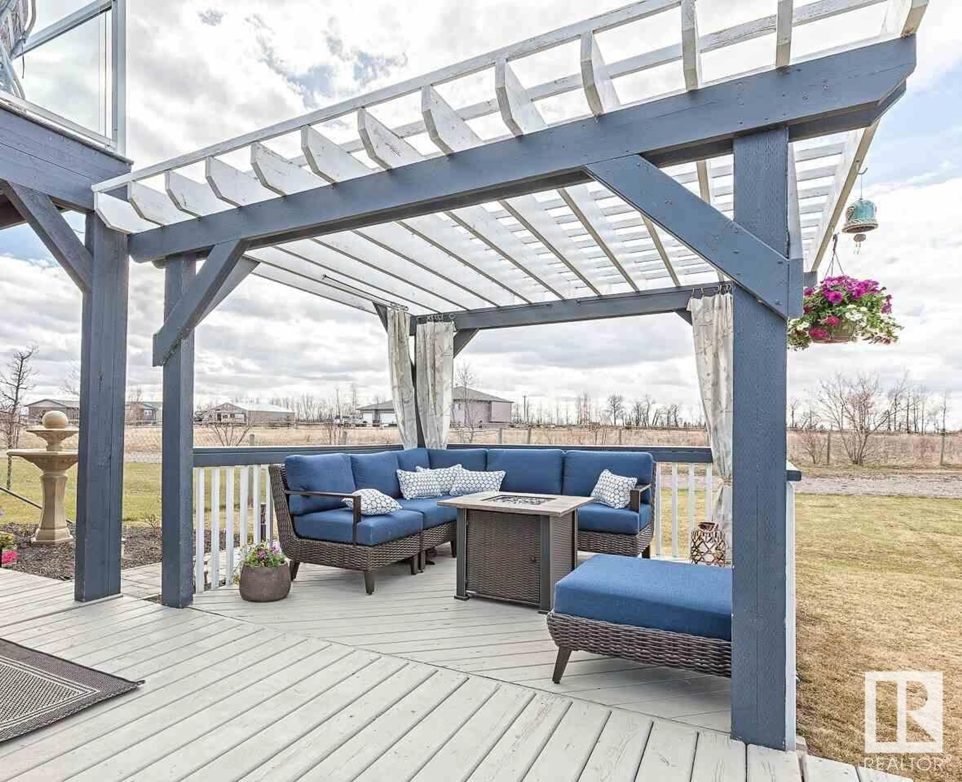ES - 123 COUNTRY LANE, Rural Bonnyville M.D., Alberta T9M1P4
Contact us about this property
Highlights
Estimated ValueThis is the price Wahi expects this property to sell for.
The calculation is powered by our Instant Home Value Estimate, which uses current market and property price trends to estimate your home’s value with a 90% accuracy rate.Not available
Price/Sqft$246/sqft
Est. Mortgage$2,254/mo
Tax Amount ()-
Days On Market53 days
Description
Simply stunning from the interior to the lush manicured 1.94 acre parcel with attached double heated garage & heated shop(23X23). NO hauling water,it's on a well! 5 bedroom 3 bathroom grade level home greets you with a spacious tiled front entrance.Heated floors on this level w/ 2 bedrooms, 3 piece bathroom & a jaw dropping family room w/ gas fireplace(rock facing).This area opens up to 1 of 2 amazing decks. Sit under the pergola and enjoy the sound of peace and quiet or spend your time in the already done garden area. The upper floor has engineered hardwood throughout.Open concept living room,dining & kitchen.Windows galore that radiate the south facing sun.The white crisp kitchen with quartz counters,matching back splash,gas stove & S/S appliances.3 bedrooms on this level w/ the primary housing a beautiful 3 piece ensuite w/ tiled shower, vinyl flooring & modern vanity. greenhouse,detached double .The back yard is completely fenced,asphalt driveway(resealed), central vac, A/C.New well pump & softener. (id:39198)
Property Details
Interior
Features
Upper Level Floor
Living room
Dining room
Kitchen
Primary Bedroom
Property History
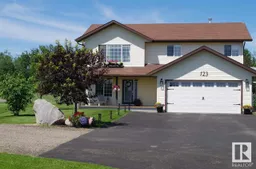 32
32
